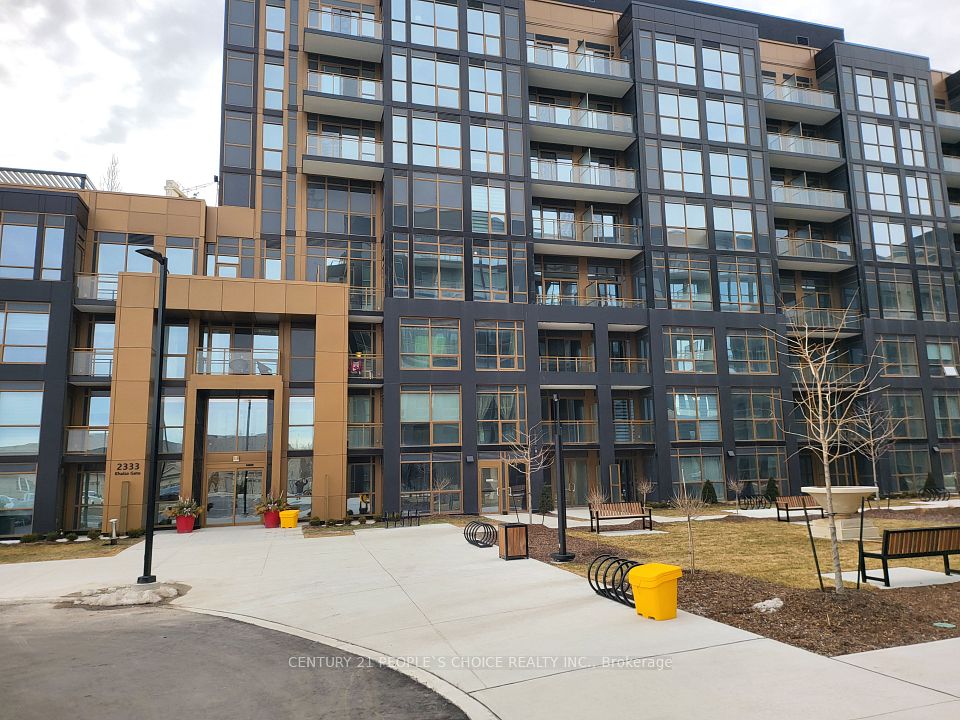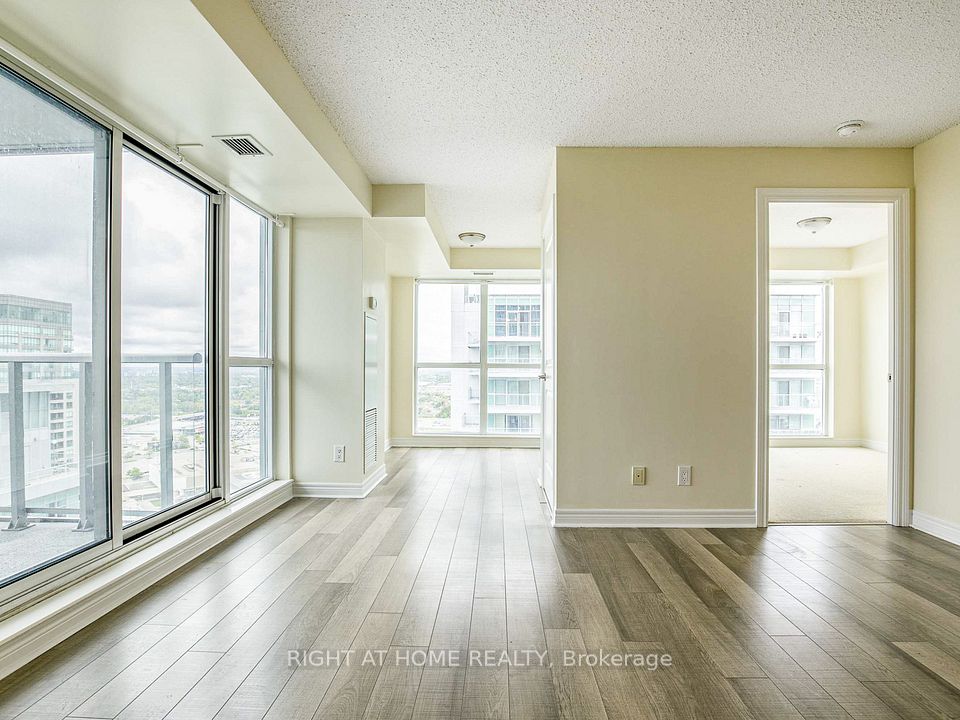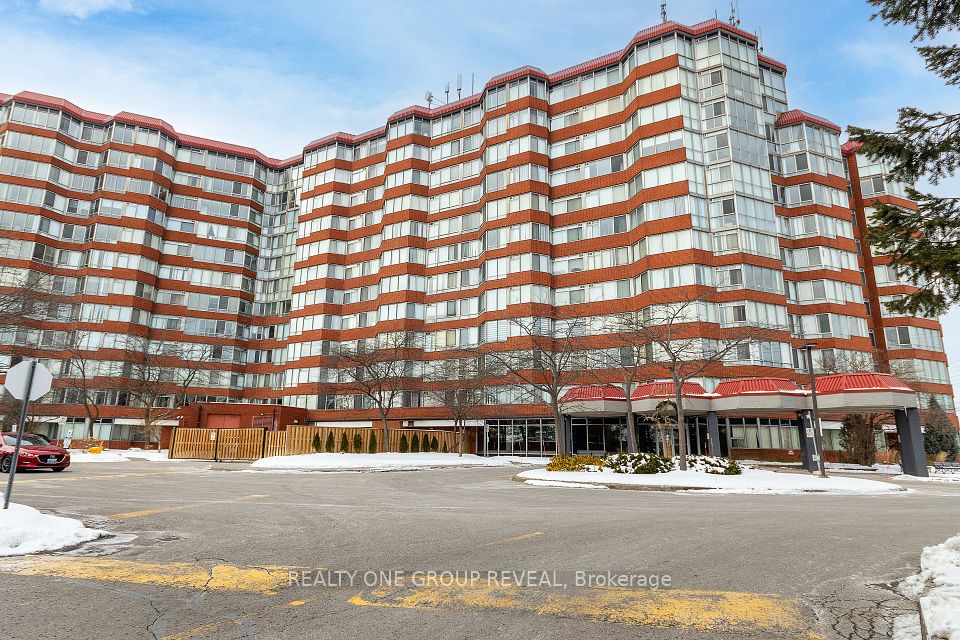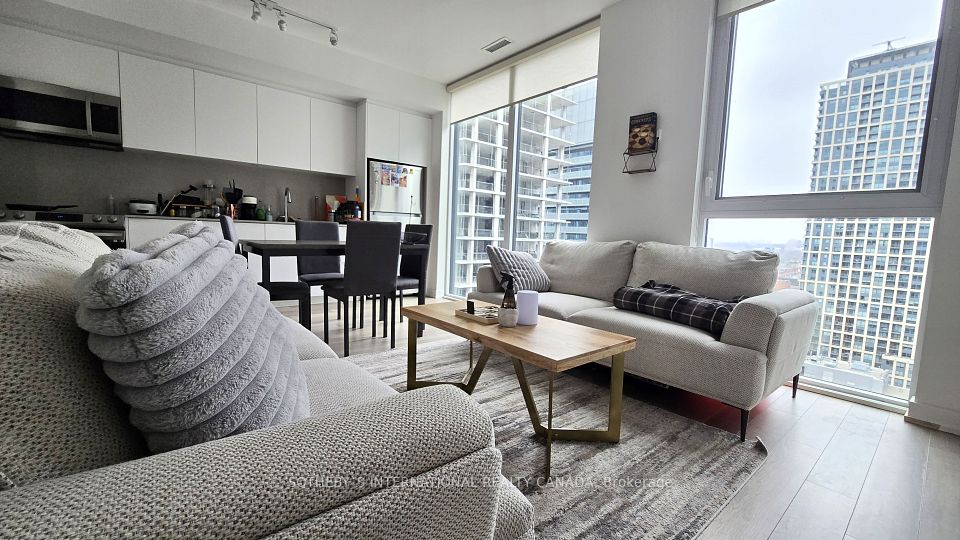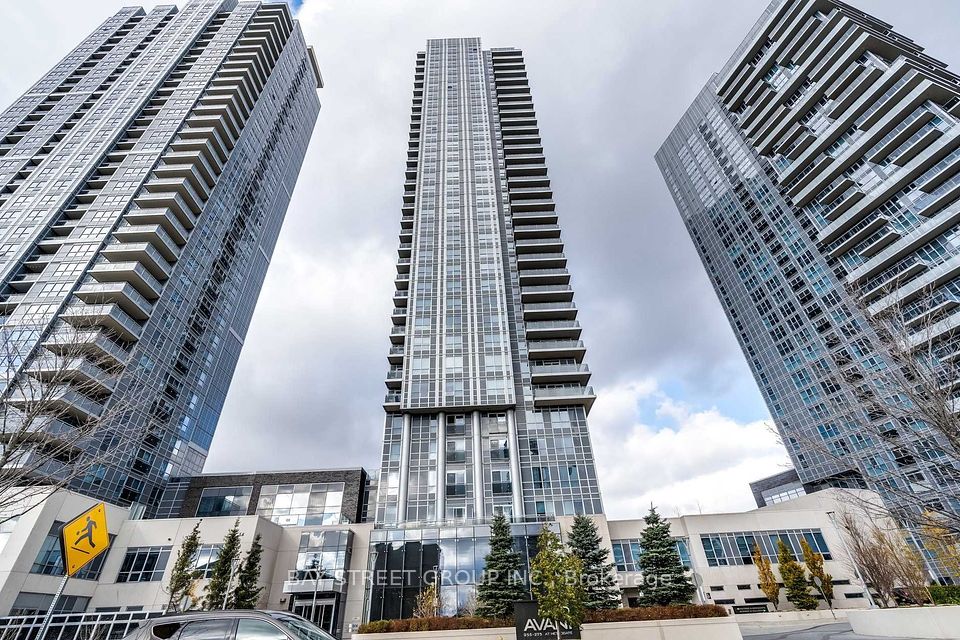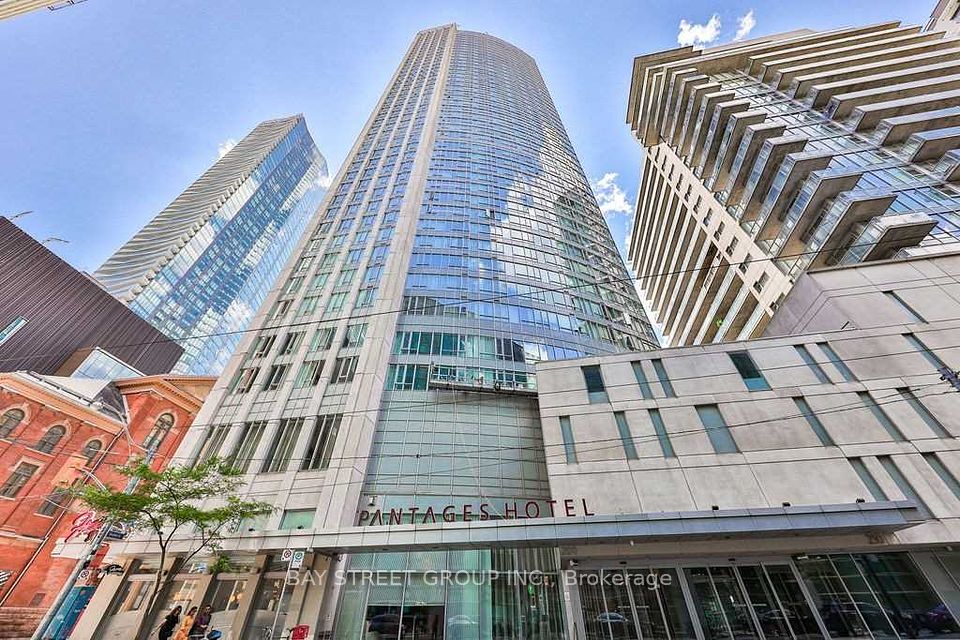$2,500
36 Lisgar Street, Toronto C01, ON M6J 3G2
Property Description
Property type
Condo Apartment
Lot size
N/A
Style
Apartment
Approx. Area
500-599 Sqft
Room Information
| Room Type | Dimension (length x width) | Features | Level |
|---|---|---|---|
| Dining Room | 5.97 x 2.77 m | Combined w/Living, Laminate, Open Concept | Main |
| Living Room | 5.97 x 2.77 m | Combined w/Dining, Laminate, Juliette Balcony | Main |
| Kitchen | 5.97 x 3.63 m | Granite Counters, Laminate, Modern Kitchen | Main |
| Primary Bedroom | 3.35 x 2.71 m | 4 Pc Ensuite, Laminate, Walk-In Closet(s) | Main |
About 36 Lisgar Street
Experience Stylish Urban Living In The Heart Of Torontos Vibrant Queen West At The Edge On Triangle Park! Stunning 2 Bedroom, 2 Full Bath, Open-Concept Layouts With Sleek Finishes, Including Laminate Flooring, Floor-To-Ceiling Windows, Granite Countertops, And Contemporary Kitchens. One Parking And One Locker Included. Top-Tier Building Amenities Such As A 24-Hour Concierge, Fully Equipped Gym, Party And Media Rooms, Guest Suites, Rooftop Patio. With A Near-Perfect Walk Score, Steps From TTC Transit, Popular Restaurants, Bars, Boutique Shops, Parks, The Drake Hotel. Enjoy Convenience And Vibrant City Life.
Home Overview
Last updated
May 14
Virtual tour
None
Basement information
Apartment
Building size
--
Status
In-Active
Property sub type
Condo Apartment
Maintenance fee
$N/A
Year built
--
Additional Details
Price Comparison
Location

Angela Yang
Sales Representative, ANCHOR NEW HOMES INC.
Some information about this property - Lisgar Street

Book a Showing
Tour this home with Angela
I agree to receive marketing and customer service calls and text messages from Condomonk. Consent is not a condition of purchase. Msg/data rates may apply. Msg frequency varies. Reply STOP to unsubscribe. Privacy Policy & Terms of Service.






