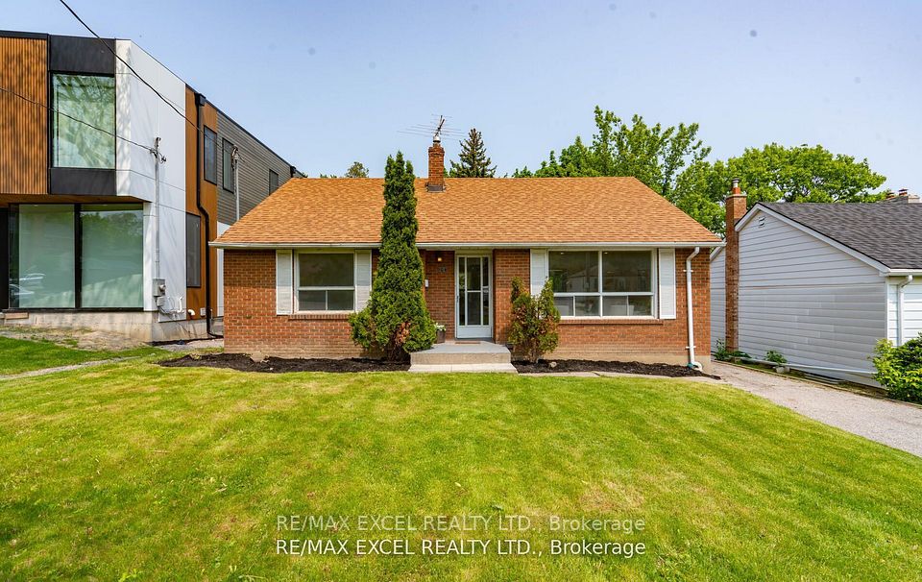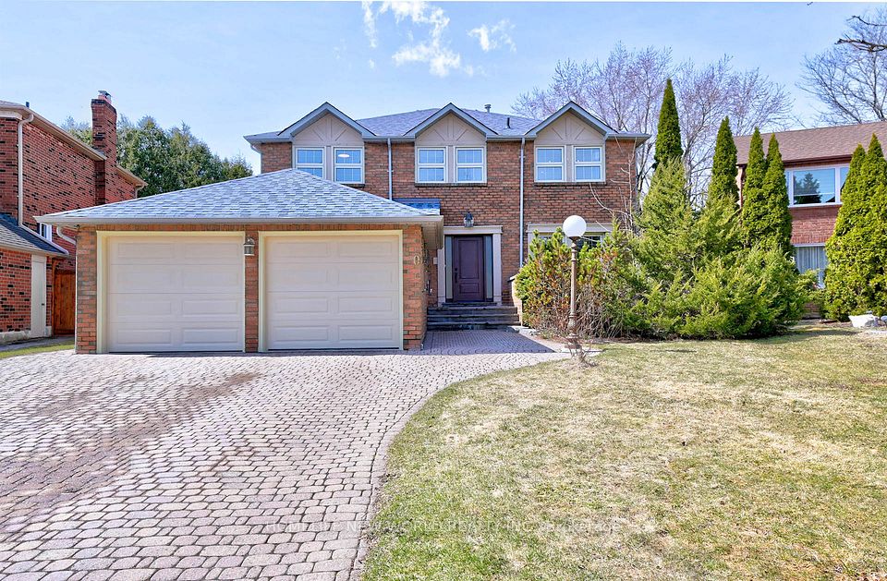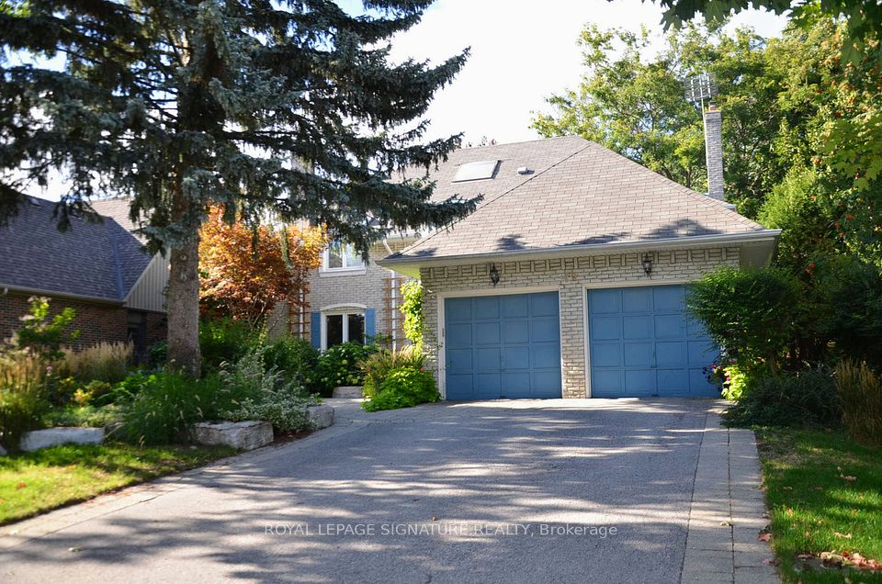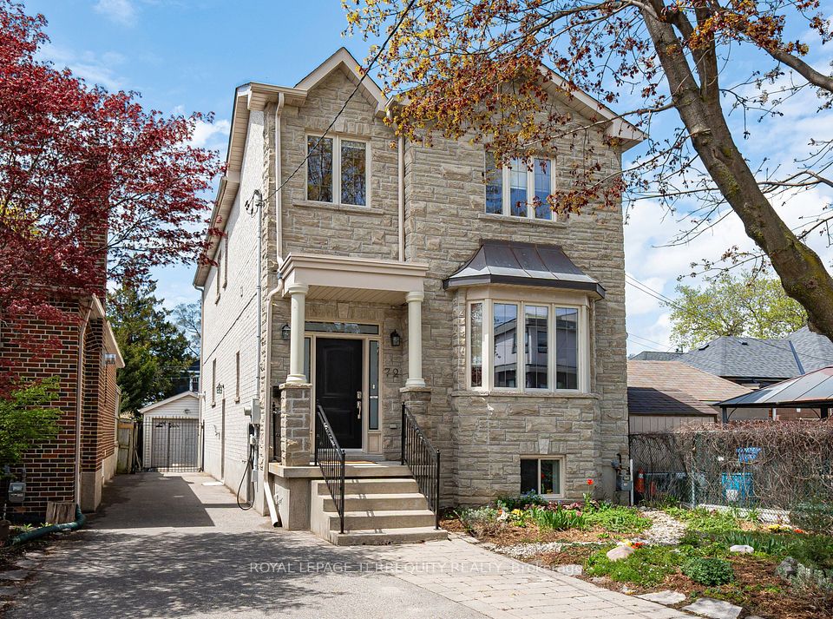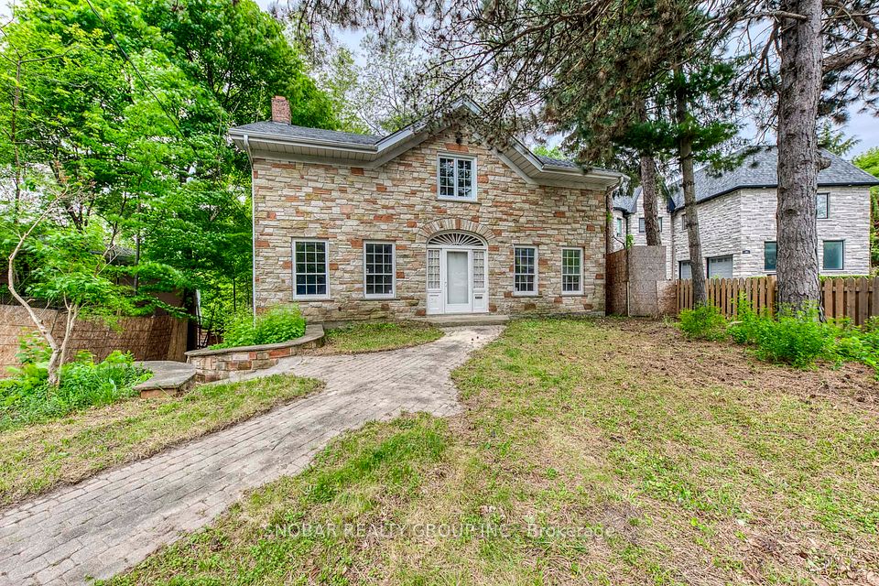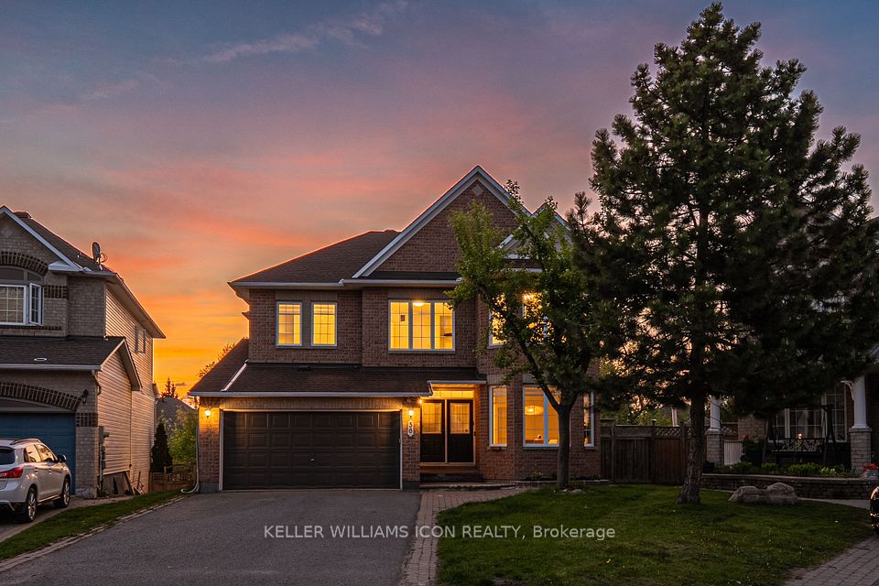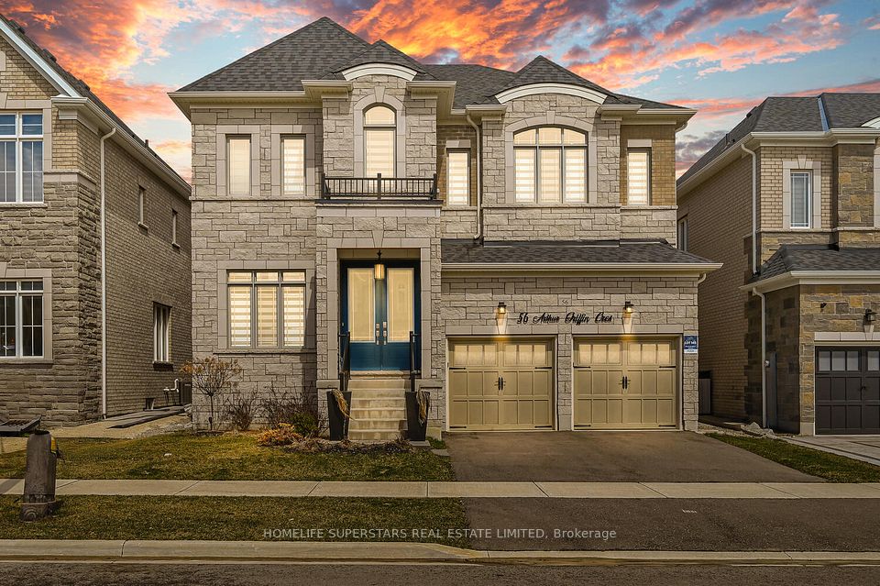$1,602,000
36 Kesterfarm Place, Whitchurch-Stouffville, ON L4A 5C2
Property Description
Property type
Detached
Lot size
N/A
Style
2-Storey
Approx. Area
2500-3000 Sqft
Room Information
| Room Type | Dimension (length x width) | Features | Level |
|---|---|---|---|
| Living Room | 6.09 x 3.08 m | Combined w/Dining | Main |
About 36 Kesterfarm Place
Discover the Chapel model where elegance meets functionality in Stouffville thriving Cityside community! This spacious 36 single-family home offers 2,994 sq. ft. (Elevation B) of thoughtfully designed living space. Perfect for growing families, the second floor boasts 4 full bathrooms, ensuring ultimate convenience for every member of the household. The master suite is a true retreat with a walk-in closet and luxurious ensuite. Some Of the standout features? A Walk Up Basement, perfect for creating added flexibility, whether its for a home office, rental potential, or private access. Nestled amongst the larger 40' models on a premium lot and no sidewalk! The main floor design allows for a seamless flow between the family room, kitchen, and breakfast area, while the library offers a quiet nook for work or study. Don't miss this one!
Home Overview
Last updated
May 14
Virtual tour
None
Basement information
Unfinished
Building size
--
Status
In-Active
Property sub type
Detached
Maintenance fee
$N/A
Year built
--
Additional Details
Price Comparison
Location

Angela Yang
Sales Representative, ANCHOR NEW HOMES INC.
MORTGAGE INFO
ESTIMATED PAYMENT
Some information about this property - Kesterfarm Place

Book a Showing
Tour this home with Angela
I agree to receive marketing and customer service calls and text messages from Condomonk. Consent is not a condition of purchase. Msg/data rates may apply. Msg frequency varies. Reply STOP to unsubscribe. Privacy Policy & Terms of Service.






