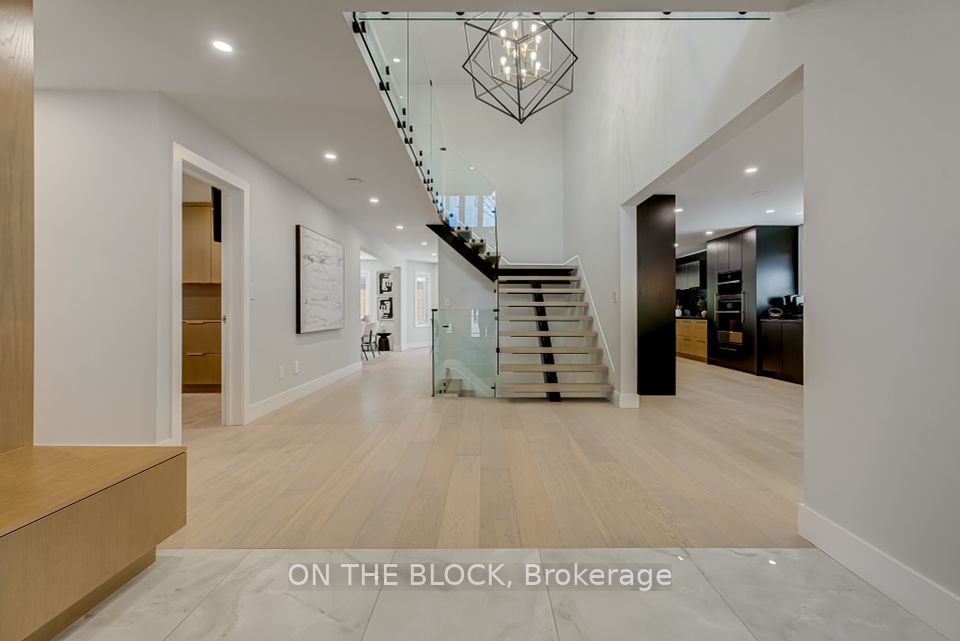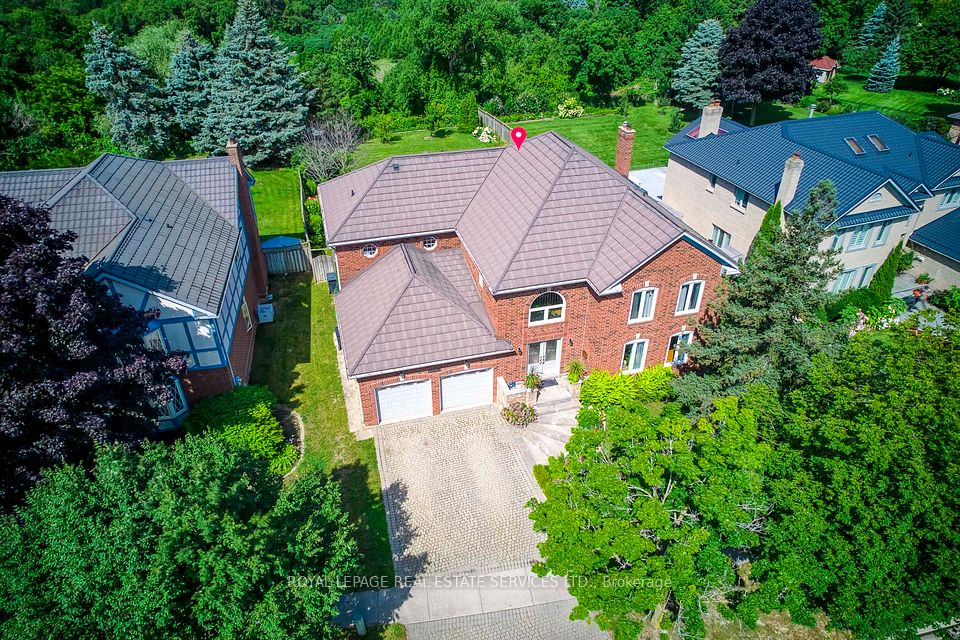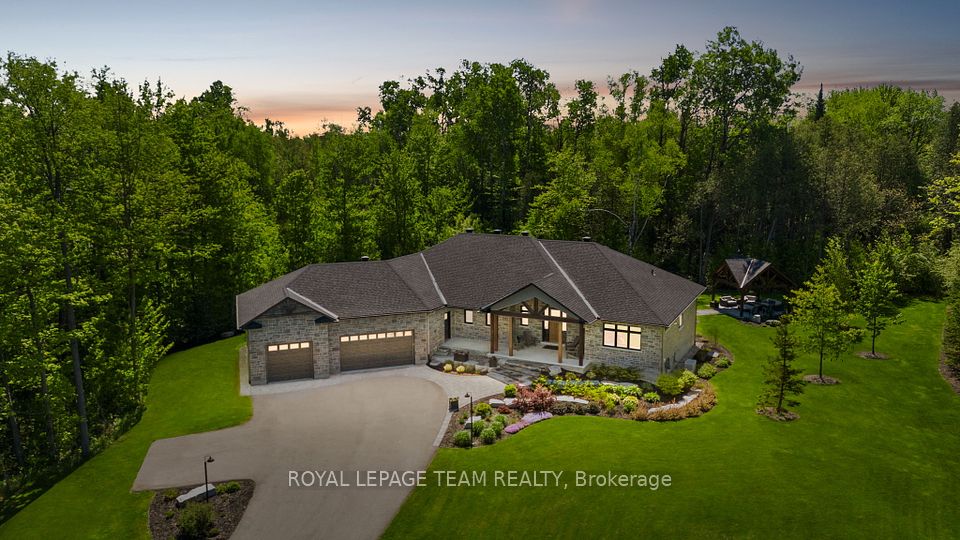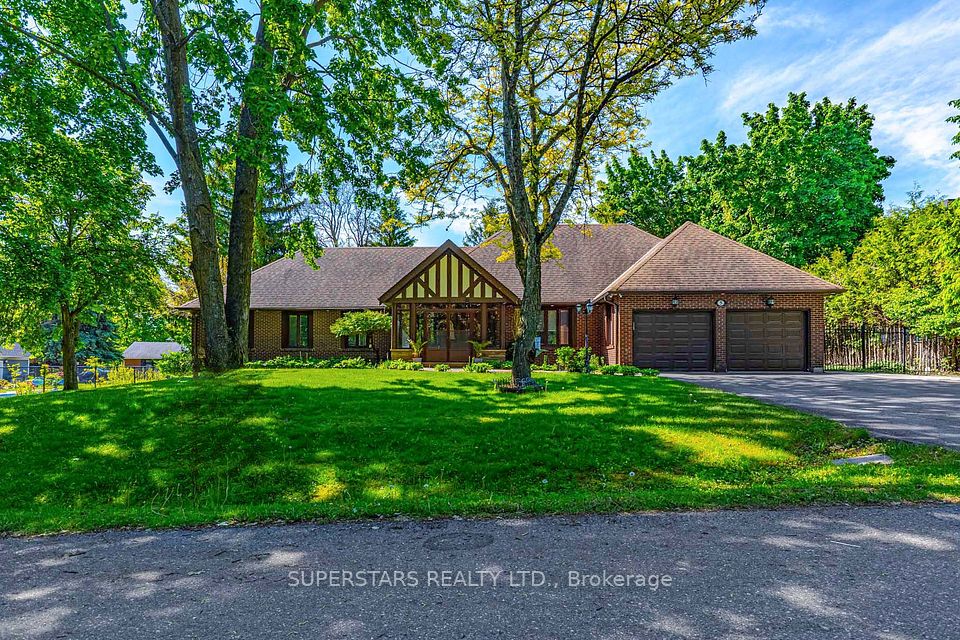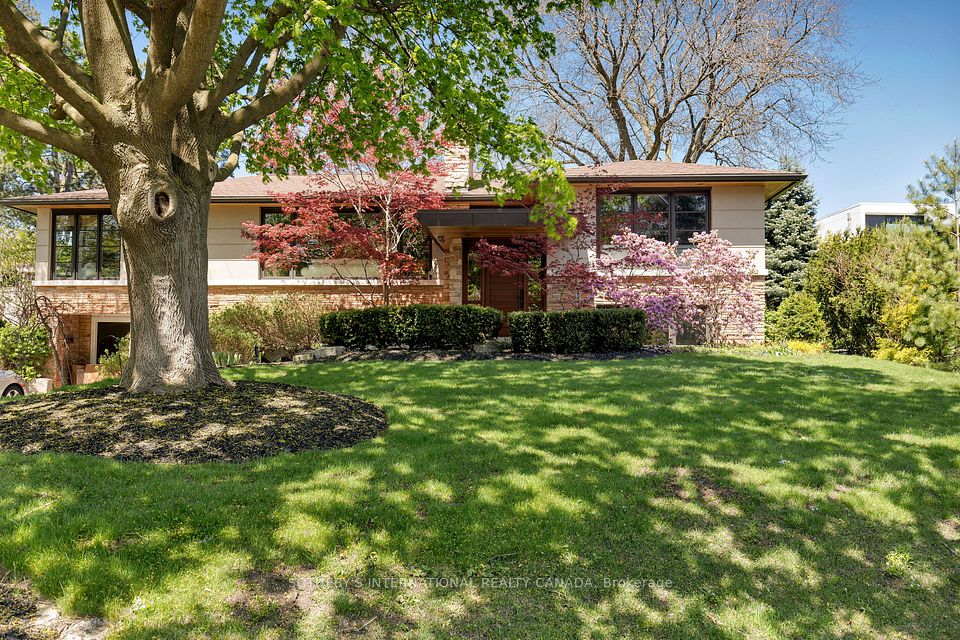$2,588,000
36 Hurst Avenue, Vaughan, ON L5A 4Y5
Property Description
Property type
Detached
Lot size
N/A
Style
3-Storey
Approx. Area
3500-5000 Sqft
Room Information
| Room Type | Dimension (length x width) | Features | Level |
|---|---|---|---|
| Kitchen | 4.55 x 3.8 m | Centre Island, Pantry, Ceramic Floor | Main |
| Breakfast | 5.15 x 3.65 m | W/O To Yard, Combined w/Kitchen, Ceramic Floor | Main |
| Family Room | 5.15 x 4.25 m | 2 Way Fireplace, Open Concept, Hardwood Floor | Main |
| Dining Room | 5.15 x 4.25 m | Coffered Ceiling(s), Formal Rm, Hardwood Floor | Main |
About 36 Hurst Avenue
Welcome home to this spectacularly designed luxury residence nestled in prestigious Patterson. Located on a highly sought-after serene, quiet street, steps to nature and walking trails. This home is perfect for entertaining and family living, featuring an open-concept floor plan and high-end finishes throughout. Soaring 10 foot ceilings, iron picket staircases, family-sized eat-in gourmet kitchen complete with pantry, extended cabinetry, granite counters and island. The primary bedroom enjoys plenty of natural light, a private balcony, 5pc ensuite and spacious his and her closets. This is a warm and welcoming home you won't want to miss. Enjoy the premium lot size with ample backyard space complete with stone patio seating area.
Home Overview
Last updated
May 10
Virtual tour
None
Basement information
Full, Separate Entrance
Building size
--
Status
In-Active
Property sub type
Detached
Maintenance fee
$N/A
Year built
--
Additional Details
Price Comparison
Location

Angela Yang
Sales Representative, ANCHOR NEW HOMES INC.
MORTGAGE INFO
ESTIMATED PAYMENT
Some information about this property - Hurst Avenue

Book a Showing
Tour this home with Angela
I agree to receive marketing and customer service calls and text messages from Condomonk. Consent is not a condition of purchase. Msg/data rates may apply. Msg frequency varies. Reply STOP to unsubscribe. Privacy Policy & Terms of Service.






