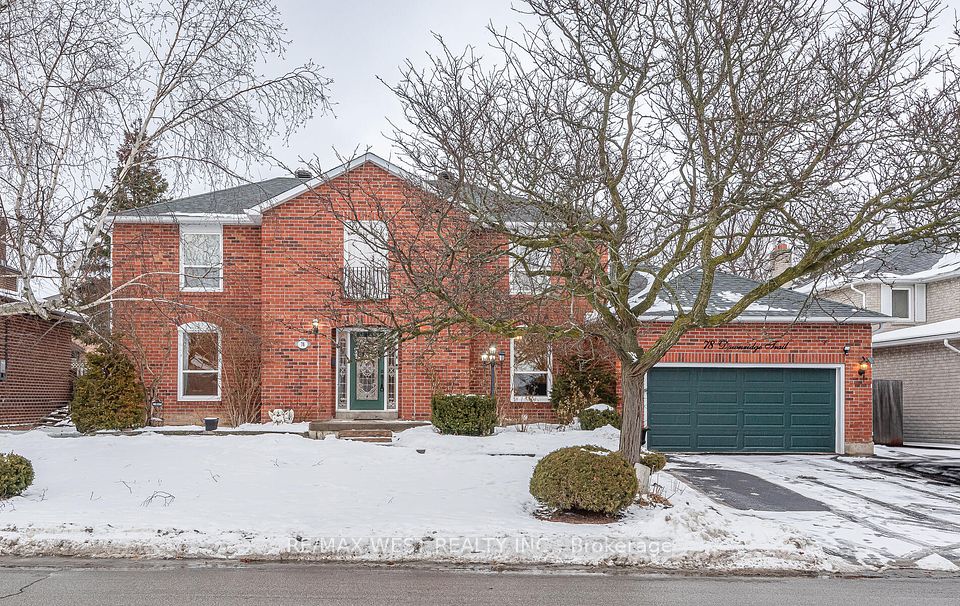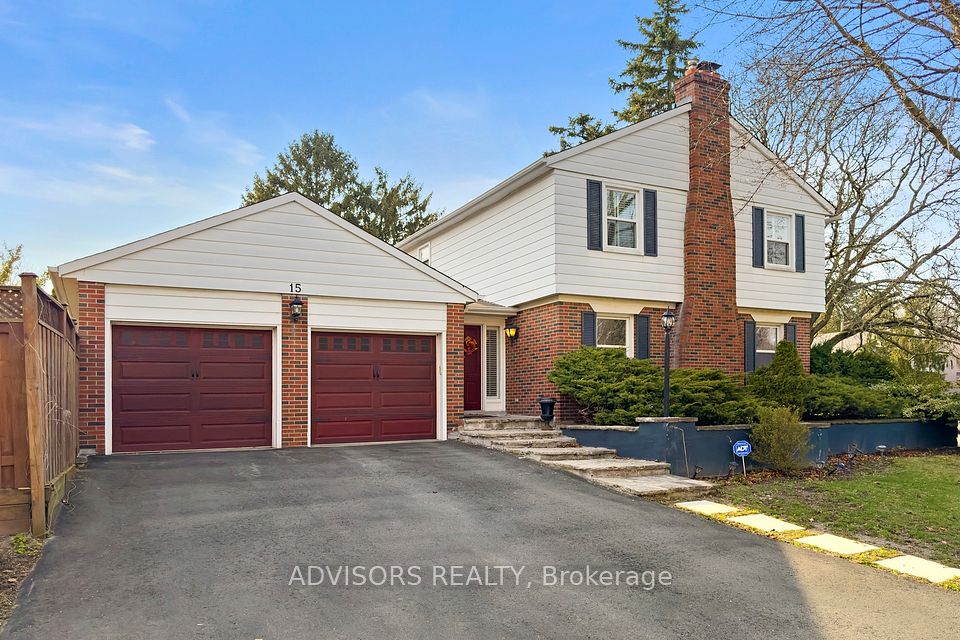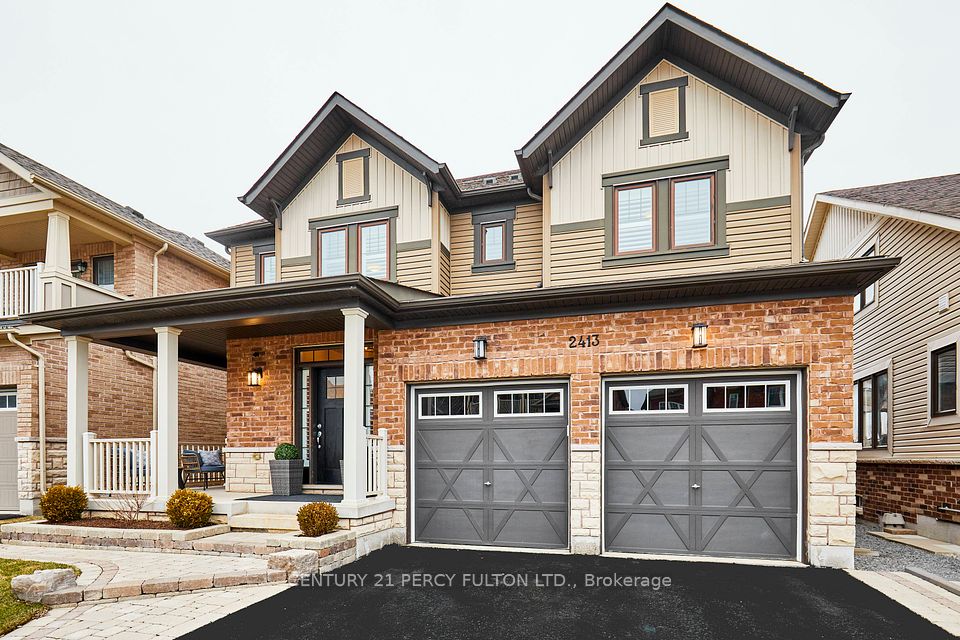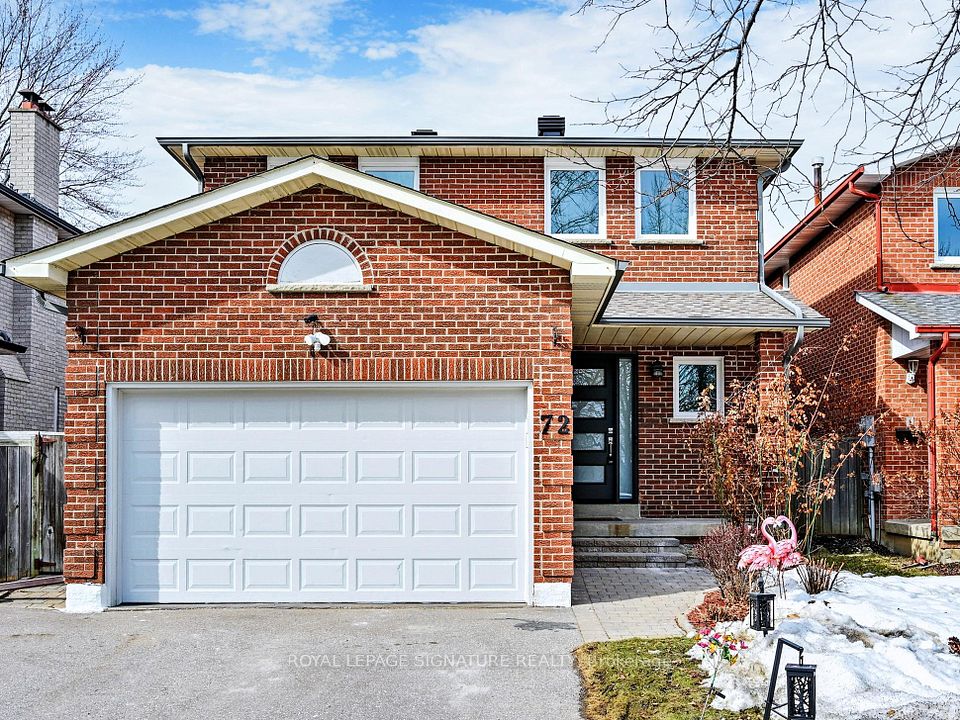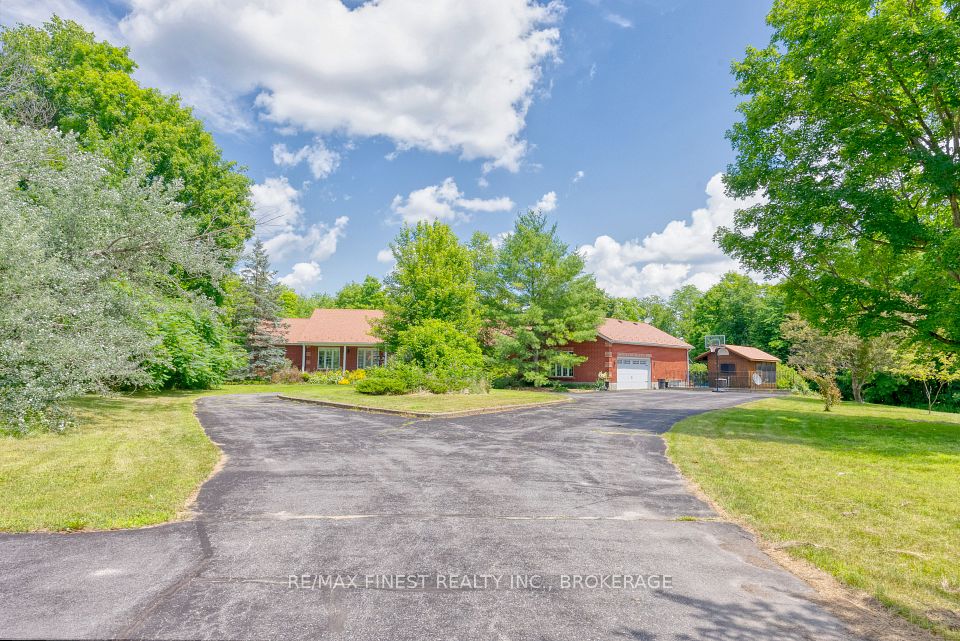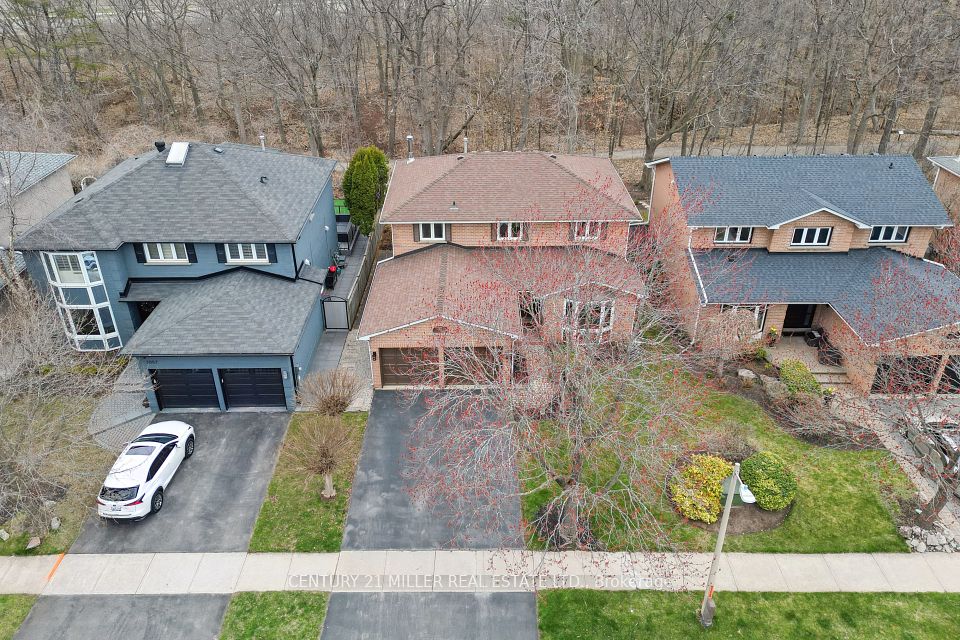$1,849,000
36 Gothic Avenue, Toronto W02, ON M6P 2V9
Property Description
Property type
Detached
Lot size
N/A
Style
2 1/2 Storey
Approx. Area
1500-2000 Sqft
Room Information
| Room Type | Dimension (length x width) | Features | Level |
|---|---|---|---|
| Living Room | 4.91 x 3.96 m | W/O To Porch, Fireplace, Laminate | Main |
| Dining Room | 3.96 x 3.59 m | French Doors, Laminate | Main |
| Kitchen | 5.09 x 2.94 m | N/A | Main |
| Living Room | 3.85 x 3.19 m | Fireplace, Tile Floor | Second |
About 36 Gothic Avenue
Across from beloved High Park! Owned by the same family for 50 years, this gold brick home is ready for its next chapter. With just a few adjustments, like removing the upper kitchen and reinstating the staircase, this triplex can quickly be transformed into a 4-bedroom single-family home. OR generate income from 3 units, each with a private entrance and parking. A deeper lot than most in the area means more breathing room and privacy, unlike other houses tightly packed together. This property qualifies for a garden suite. Detached garage, a double carport (2023), and large sun-soaked rear deck. Low-maintenance exterior with $80K spent on interlock, 1000 sq ft rear patio and a cherry blossom tree that promises a stunning display soon. Floor plans at end of pics.
Home Overview
Last updated
2 days ago
Virtual tour
None
Basement information
Finished, Separate Entrance
Building size
--
Status
In-Active
Property sub type
Detached
Maintenance fee
$N/A
Year built
--
Additional Details
Price Comparison
Location

Shally Shi
Sales Representative, Dolphin Realty Inc
MORTGAGE INFO
ESTIMATED PAYMENT
Some information about this property - Gothic Avenue

Book a Showing
Tour this home with Shally ✨
I agree to receive marketing and customer service calls and text messages from Condomonk. Consent is not a condition of purchase. Msg/data rates may apply. Msg frequency varies. Reply STOP to unsubscribe. Privacy Policy & Terms of Service.






