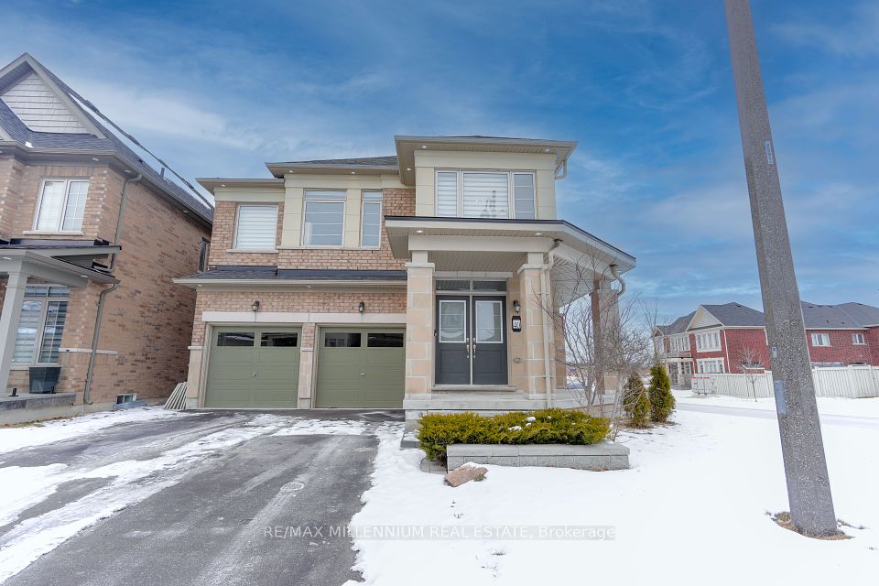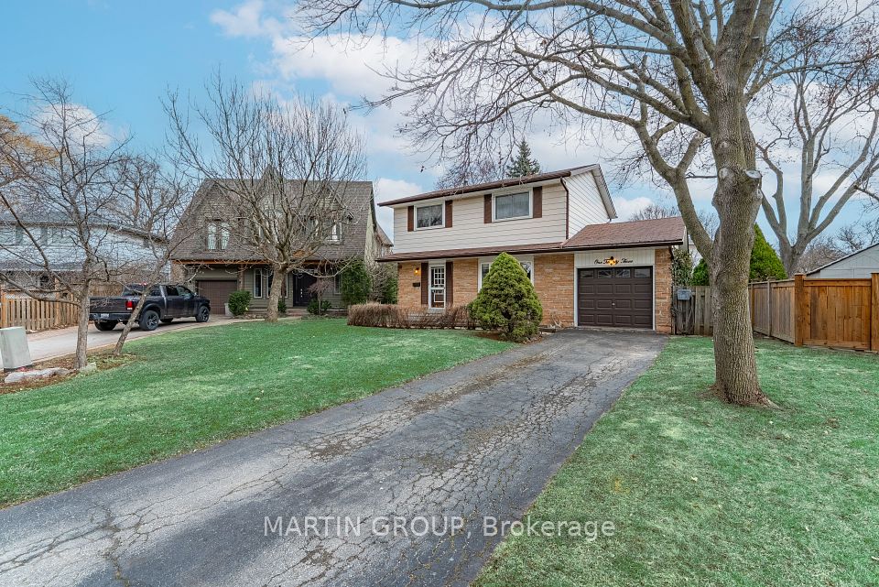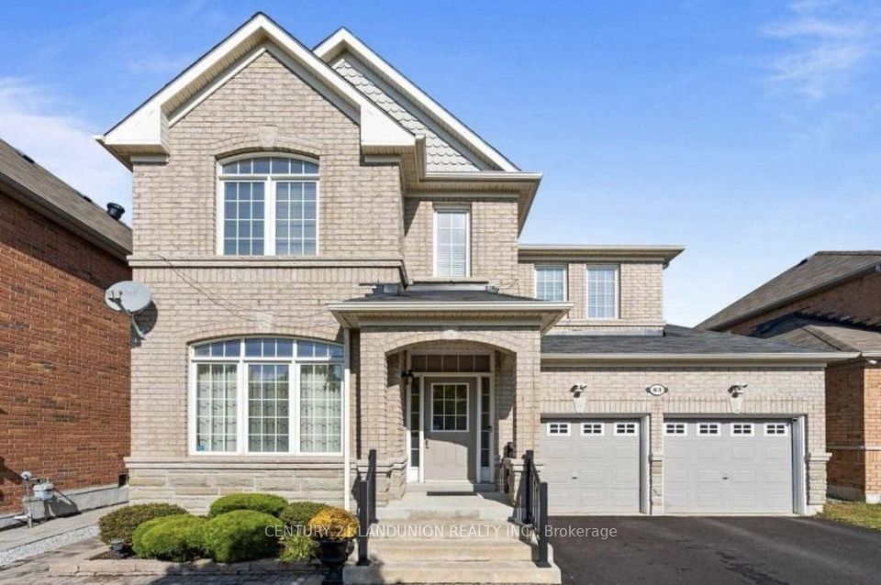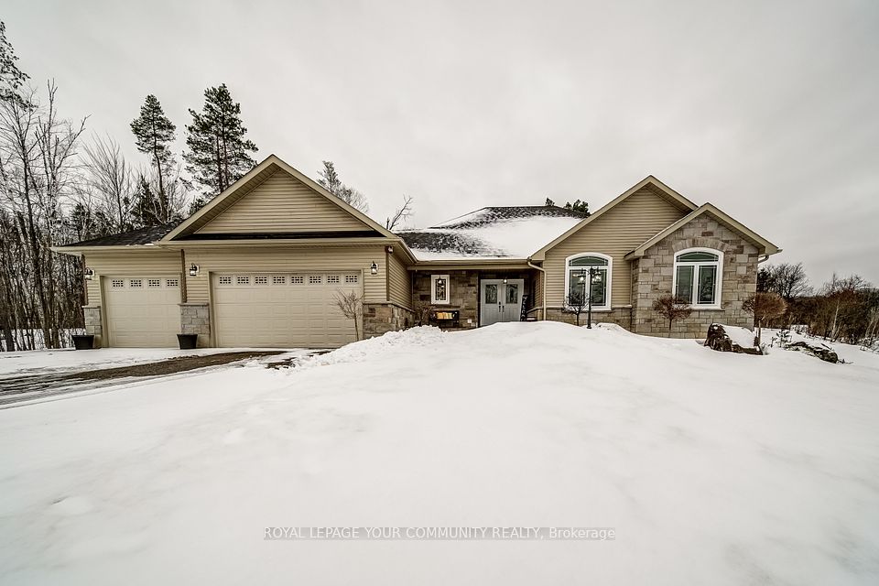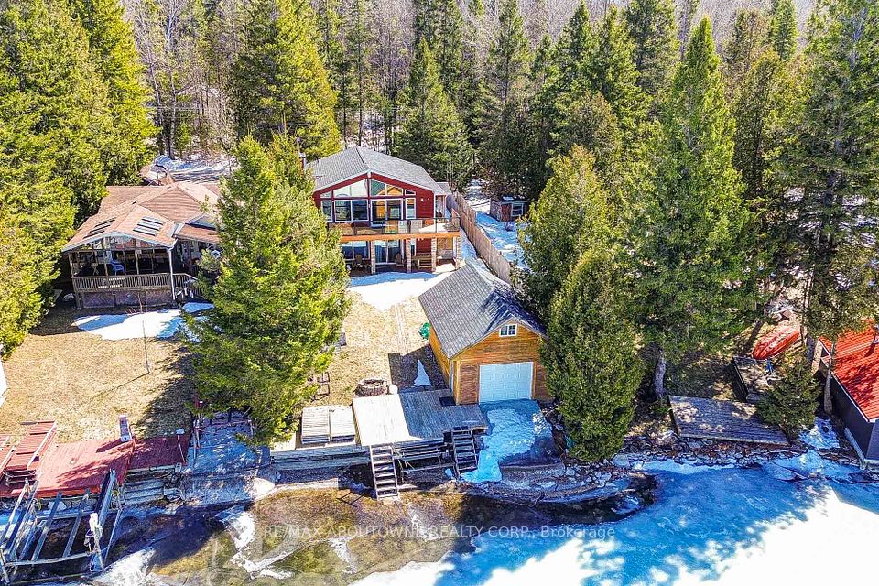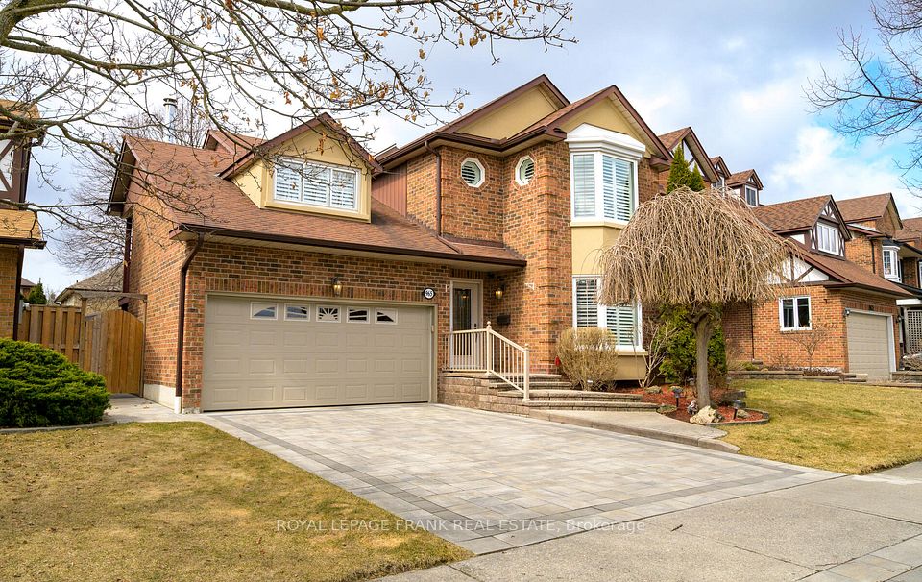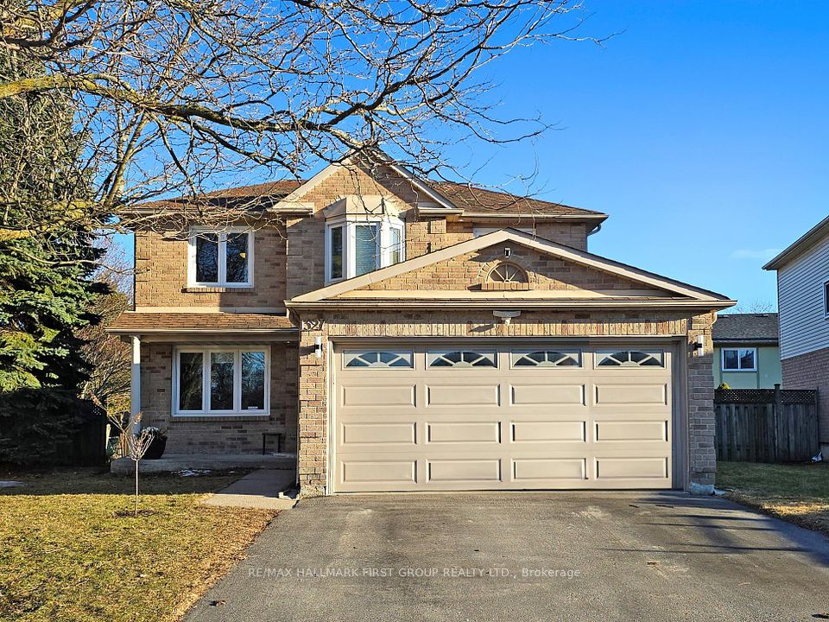$1,625,000
36 Finchley Road, Toronto W08, ON M9A 2X6
Price Comparison
Property Description
Property type
Detached
Lot size
N/A
Style
Bungalow
Approx. Area
N/A
Room Information
| Room Type | Dimension (length x width) | Features | Level |
|---|---|---|---|
| Living Room | 4.8 x 4.6 m | Brick Fireplace, Large Window, Open Concept | Main |
| Dining Room | 3.3 x 3.7 m | Large Window, Hardwood Floor | Main |
| Primary Bedroom | 3.9 x 3.4 m | Picture Window, Double Closet, Hardwood Floor | Main |
| Bedroom 2 | 3.2 x 3.1 m | Large Window, Closet, Hardwood Floor | Main |
About 36 Finchley Road
Prime Chestnut Hills, Humber Valley Village. A rare find in a prestigious neighbourhood. This exceptional 60 x 127 corner lot offers endless possibilities. Whether you are looking for a move-in ready home, an income property or the perfect lot to build your dream home. Recently remodeled, step into the open concept living and dining room that is flooded with natural light from the expansive windows that are a stand-out feature of the home. The updated galley kitchen (2021) features an eating area with a walk-out providing convenient access to the backyard and garage. The home boasts three spacious bedrooms with blinds for privacy, and a renovated lower level (2022) offering incredible versatility. Unwind in the cozy family room by the fireplace, transform the spacious home gym into a fabulous fourth bedroom, and indulge in a luxurious 4-piece spa bathroom with a 72" oversized soaking tub. With above grade windows and loads of built-in storage space throughout, the lower level is both functional and inviting. The fully landscaped, fenced-in side yard offers a large lawn with a rock climbing play structure, an outdoor dining deck and a dedicated area for entertaining or relaxing. But that's not all. The backyard is more than a private, peaceful retreat. There is a new high performance, prefab 8 x 12 home office studio pod installed on the property in 2021, with a fully finished interior and its own electrical and heating and cooling unit. Ideal as a home office, creative studio or guest suite. Located in a family neighbourhood and close-knit community. Close to top-rated schools, parks, golf courses, and shopping. Easy access to the highway, airport and steps to TTC. Don't miss this rare chance to own a property that offers flexibility, modern upgrades, and unmatched potential in one of Toronto's most sought-after communities.
Home Overview
Last updated
2 days ago
Virtual tour
None
Basement information
Finished
Building size
--
Status
In-Active
Property sub type
Detached
Maintenance fee
$N/A
Year built
--
Additional Details
MORTGAGE INFO
ESTIMATED PAYMENT
Location
Some information about this property - Finchley Road

Book a Showing
Find your dream home ✨
I agree to receive marketing and customer service calls and text messages from Condomonk. Consent is not a condition of purchase. Msg/data rates may apply. Msg frequency varies. Reply STOP to unsubscribe. Privacy Policy & Terms of Service.






