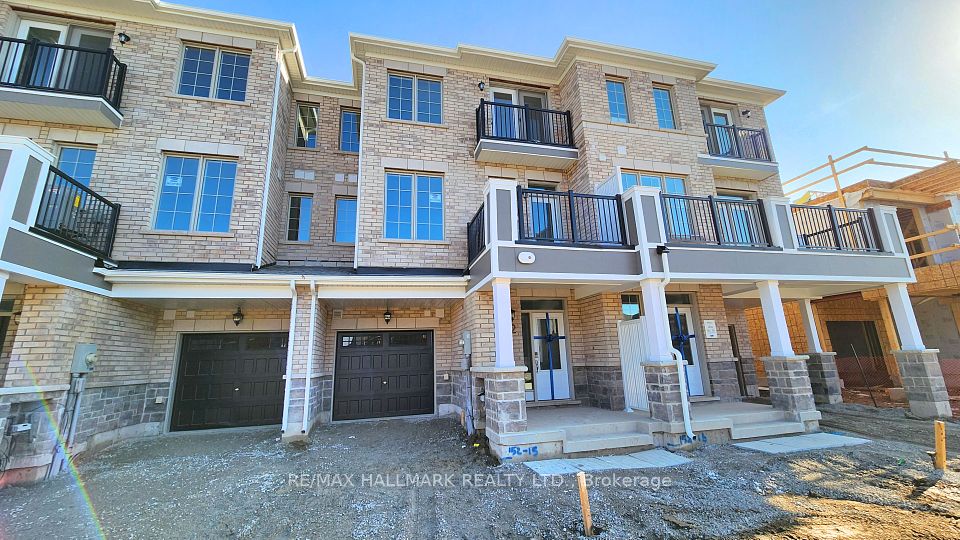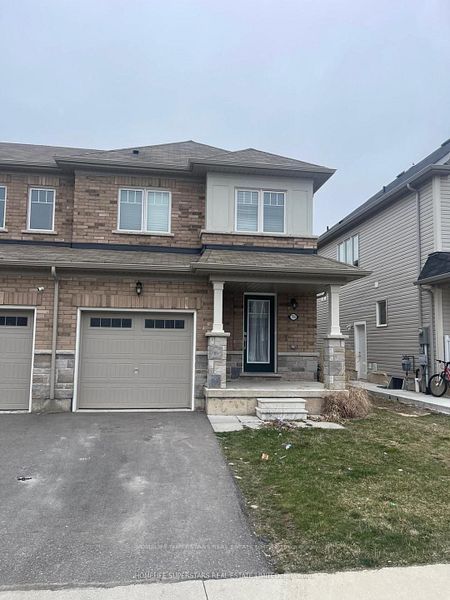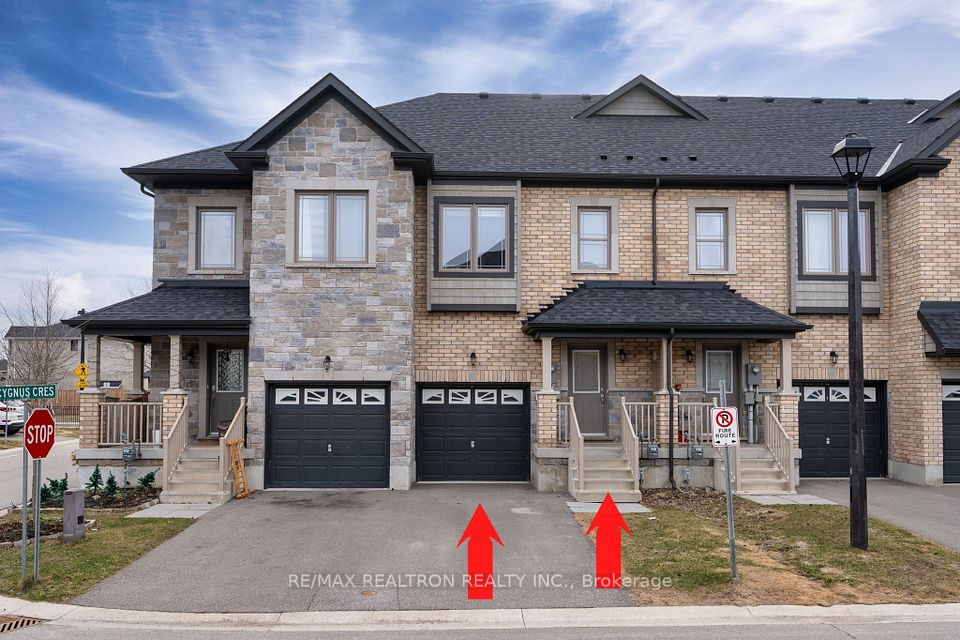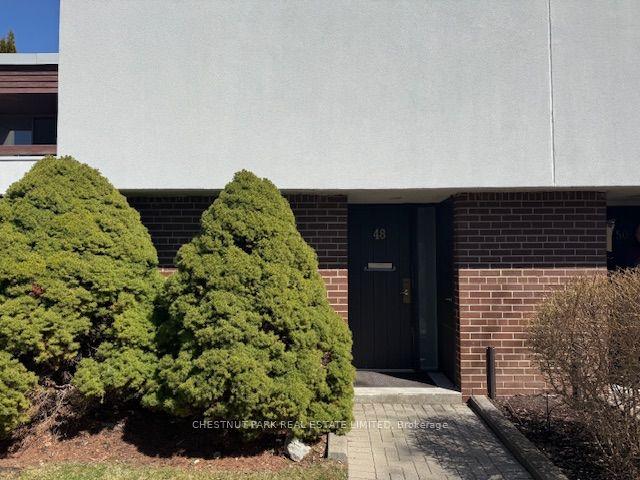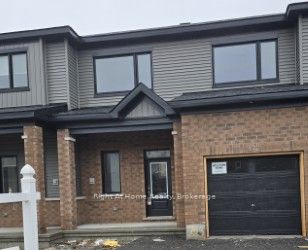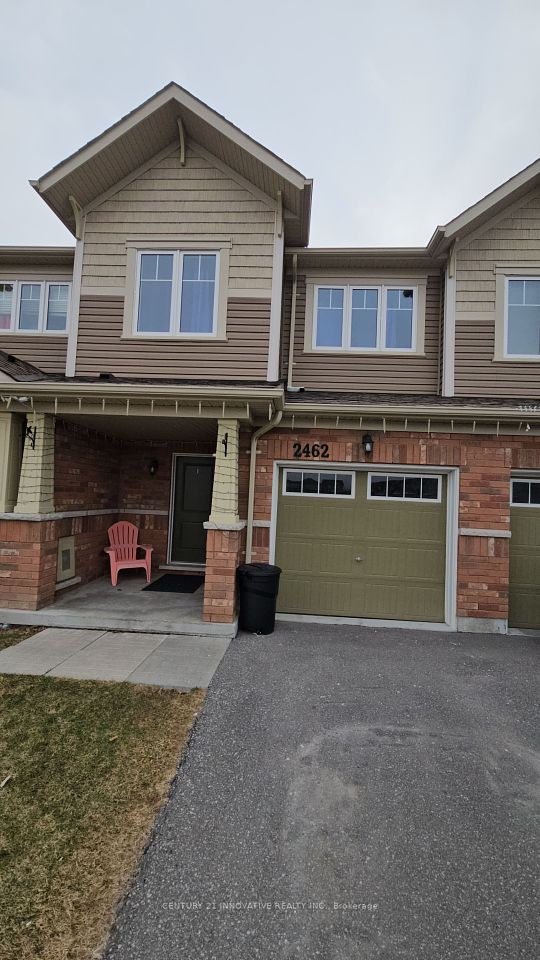$3,100
36 Briar Court, Halton Hills, ON L7G 0P6
Property Description
Property type
Att/Row/Townhouse
Lot size
N/A
Style
3-Storey
Approx. Area
1100-1500 Sqft
Room Information
| Room Type | Dimension (length x width) | Features | Level |
|---|---|---|---|
| Kitchen | 3.45 x 3.68 m | Tile Floor, Centre Island, Open Concept | Second |
| Dining Room | 2.9 x 3.05 m | Tile Floor, W/O To Balcony, Separate Room | Second |
| Family Room | 3.45 x 4.42 m | Hardwood Floor, Large Window, Overlooks Frontyard | Second |
| Primary Bedroom | 3.35 x 3.58 m | Broadloom, Walk-In Closet(s), Overlooks Frontyard | Third |
About 36 Briar Court
Discover the perfect harmony of modern comfort and vibrant community living in Trafalgar Square with this delightful freehold end-unit townhome. Nestled on the largest lot with the only 3-block unit. Featuring a well-designed layout, it includes three spacious bedrooms and a bright, welcoming family room. Freshly painted walls throughout the majority of the home provide a revitalized ambiance. The ground floor offers convenient garage access. Modern stairs lead to the second floor, where over 8-foot ceilings and an open-concept feel create an inviting space. The contemporary kitchen highlights a center island, stainless steel appliances and pantry, perfect for hosting. The dining area opens to a deck with serene views of a woodlot, ideal for relaxation. The top floor features a sunlit primary bedroom with a walk-in closet and large windows that fill the room with natural light. Across the hall, two generously sized bedrooms overlook the back garden. With no monthly fees and a prime location, this desirable neighbourhood offers easy access to shopping, parks, golf courses, schools and commuting.
Home Overview
Last updated
5 days ago
Virtual tour
None
Basement information
None
Building size
--
Status
In-Active
Property sub type
Att/Row/Townhouse
Maintenance fee
$N/A
Year built
--
Additional Details
Price Comparison
Location

Shally Shi
Sales Representative, Dolphin Realty Inc
MORTGAGE INFO
ESTIMATED PAYMENT
Some information about this property - Briar Court

Book a Showing
Tour this home with Shally ✨
I agree to receive marketing and customer service calls and text messages from Condomonk. Consent is not a condition of purchase. Msg/data rates may apply. Msg frequency varies. Reply STOP to unsubscribe. Privacy Policy & Terms of Service.






