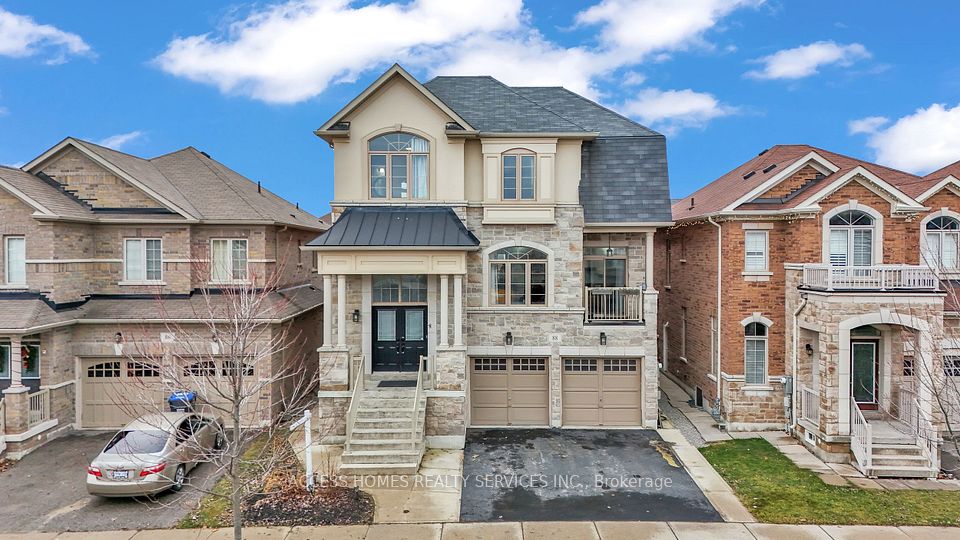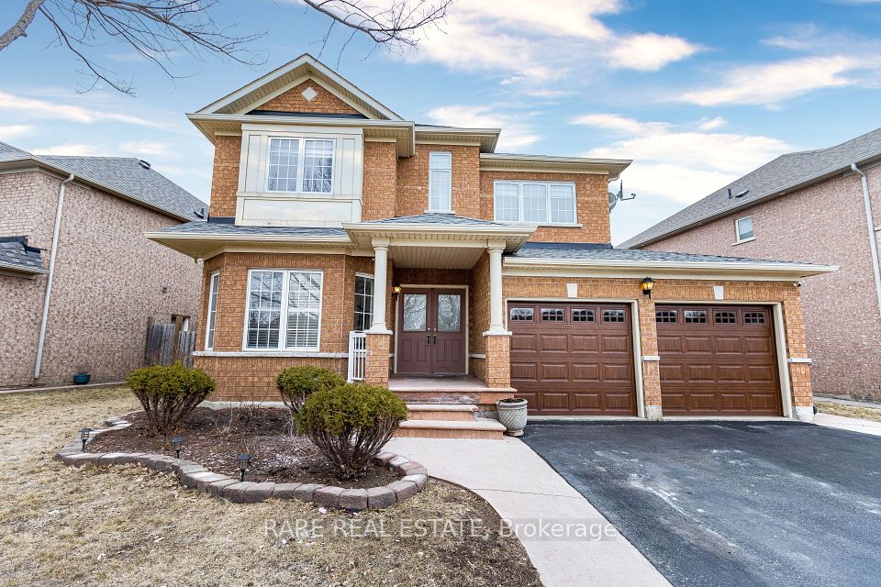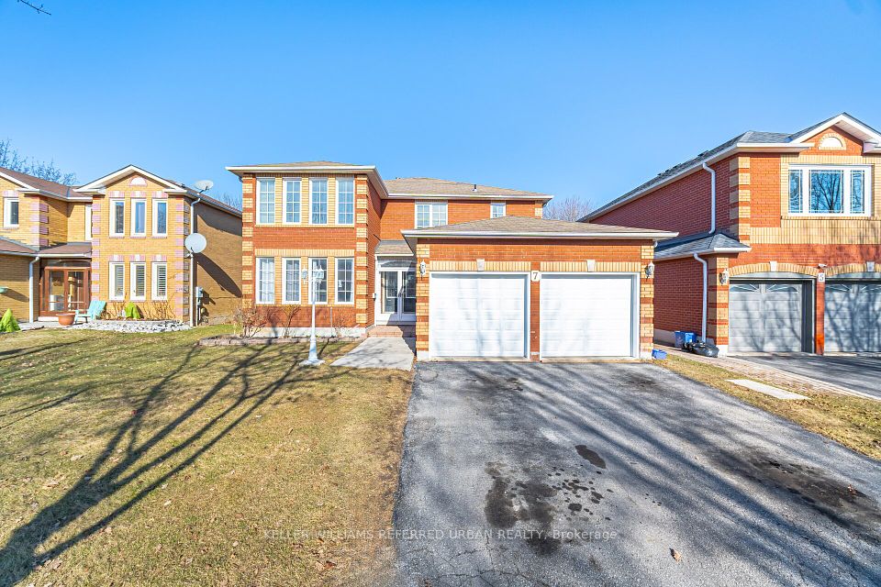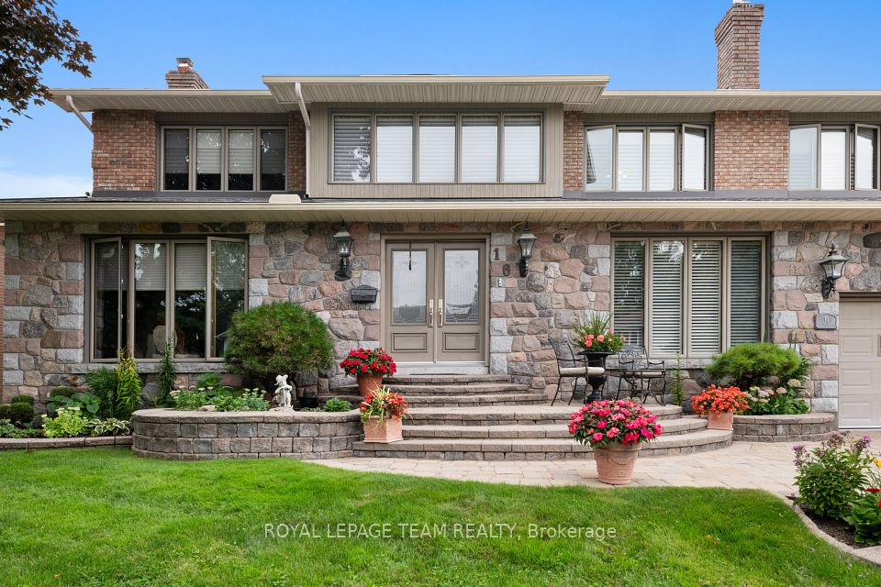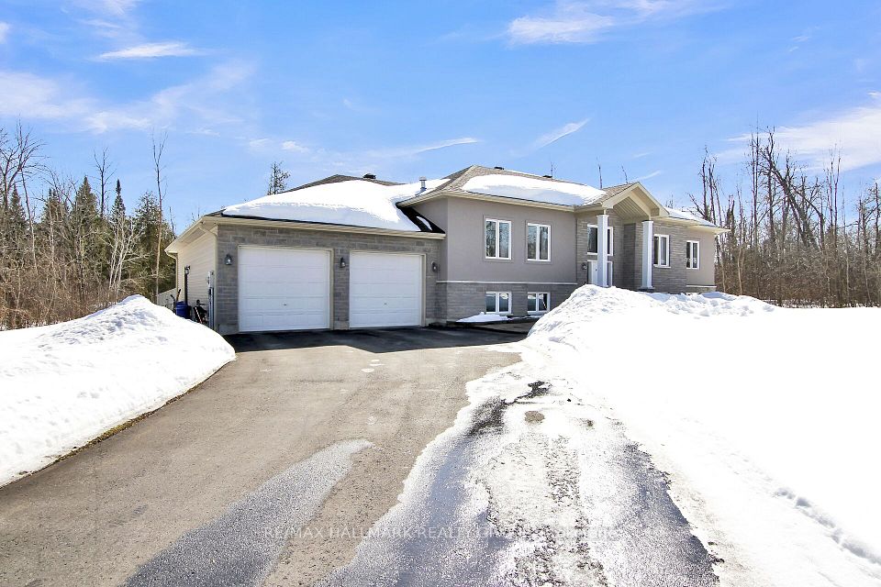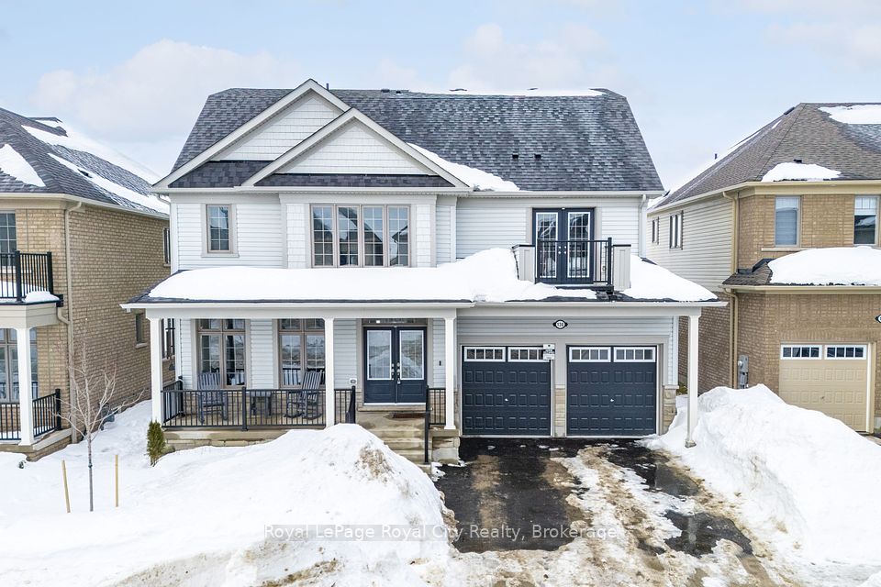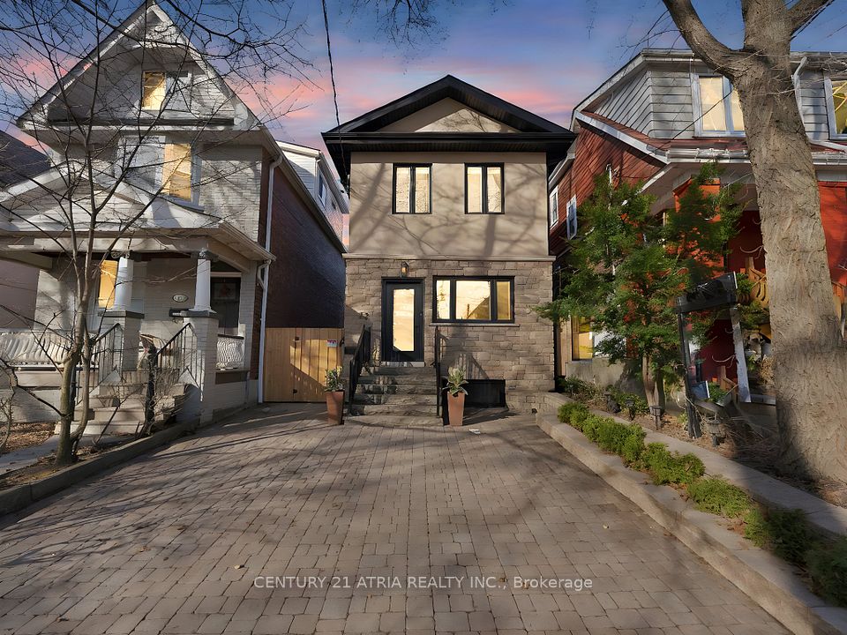$1,499,000
36 Aster Woods Drive, Caledon, ON L7C 3H1
Property Description
Property type
Detached
Lot size
N/A
Style
2-Storey
Approx. Area
2500-3000 Sqft
Room Information
| Room Type | Dimension (length x width) | Features | Level |
|---|---|---|---|
| Dining Room | 3.53 x 3.53 m | Hardwood Floor, Open Concept, Coffered Ceiling(s) | Main |
| Great Room | 4.26 x 3.74 m | Hardwood Floor, Gas Fireplace, Window | Main |
| Kitchen | 4.26 x 3.77 m | Ceramic Floor, Stainless Steel Appl, Breakfast Bar | Main |
| Breakfast | 4.26 x 3.62 m | Ceramic Floor, Combined w/Kitchen, W/O To Deck | Main |
About 36 Aster Woods Drive
Welcome to this exceptional 5-bedroom, 4-washroom home in the sought-after Community of Ellis Lane, Caledon. This elegant residence boasts a stately brick and stone exterior, a 2-car garage, and a double-wide private driveway, offering ample parking space. Step inside to discover 9-foot ceilings on the main floor, complemented by beautiful cobalt hardwood floors throughout. The great room, featuring a cozy gas fireplace, seamlessly flows into the dining area and eat-in kitchen, creating a warm and inviting atmosphere for family gatherings and entertaining. The upper level is designed for comfort and convenience, showcasing a luxurious primary suite with a spacious walk-in closet and a 5-piece ensuite. The second and third bedrooms share a stylish semi-ensuite, while the remaining two bedrooms are generously sized. A dedicated upper-level laundry room adds to the practicality of this well-designed home. The unfinished basement offers endless possibilities whether you're looking to create a recreation room, home office, or additional living space. Nestled in one of Caledon's most desirable neighborhoods, this home is just a short drive from major highways, top-rated schools, scenic parks, popular restaurants, and all the amenities this vibrant area has to offer. Don't miss out on this incredible opportunity to own a stunning family home in Ellis Lane!
Home Overview
Last updated
Mar 21
Virtual tour
None
Basement information
Unfinished, Walk-Out
Building size
--
Status
In-Active
Property sub type
Detached
Maintenance fee
$N/A
Year built
--
Additional Details
Price Comparison
Location

Shally Shi
Sales Representative, Dolphin Realty Inc
MORTGAGE INFO
ESTIMATED PAYMENT
Some information about this property - Aster Woods Drive

Book a Showing
Tour this home with Shally ✨
I agree to receive marketing and customer service calls and text messages from Condomonk. Consent is not a condition of purchase. Msg/data rates may apply. Msg frequency varies. Reply STOP to unsubscribe. Privacy Policy & Terms of Service.






