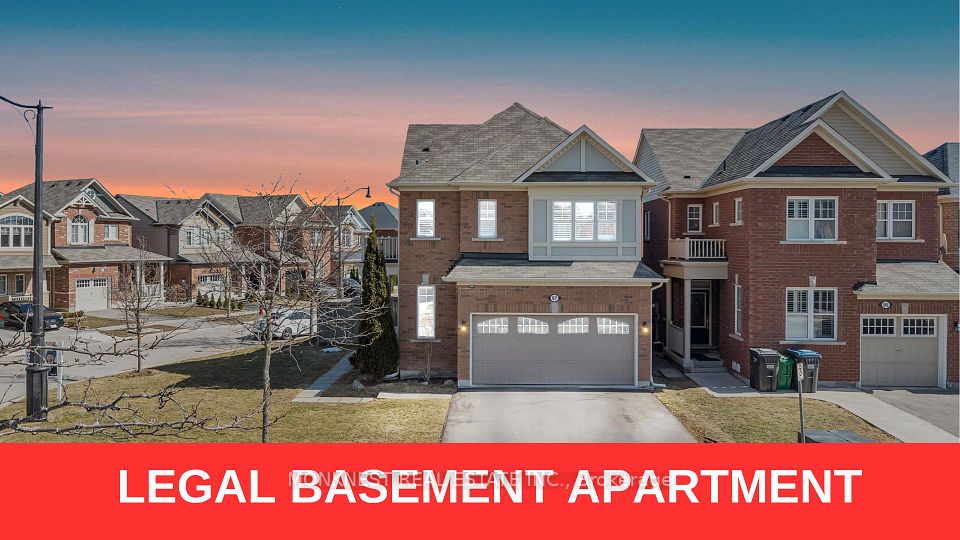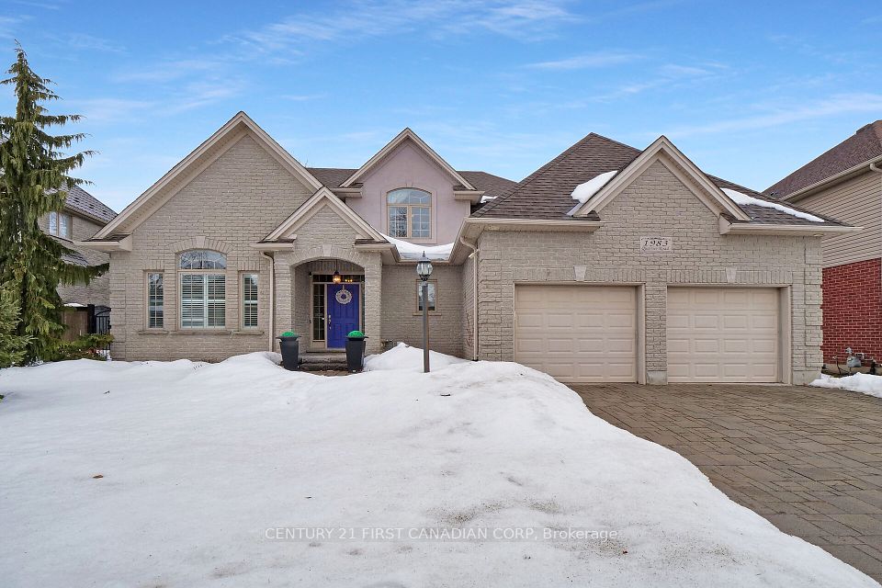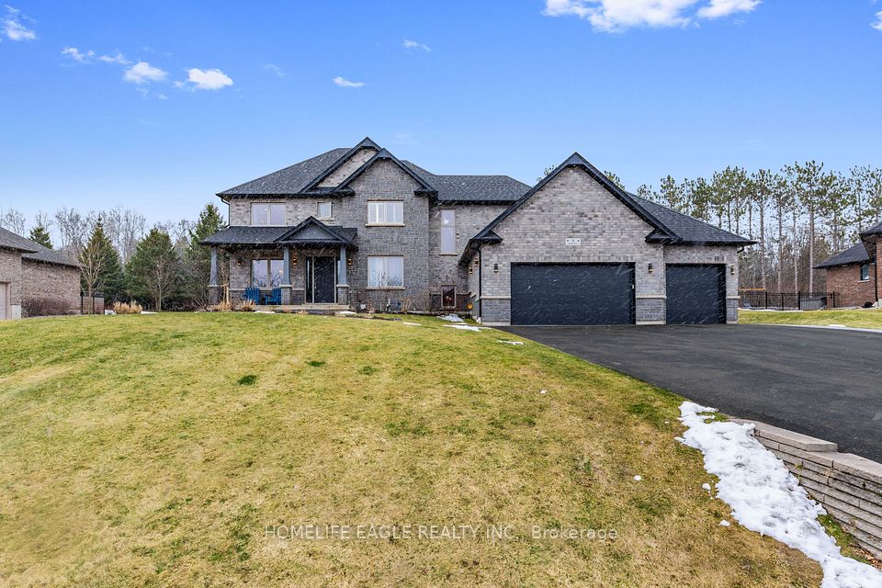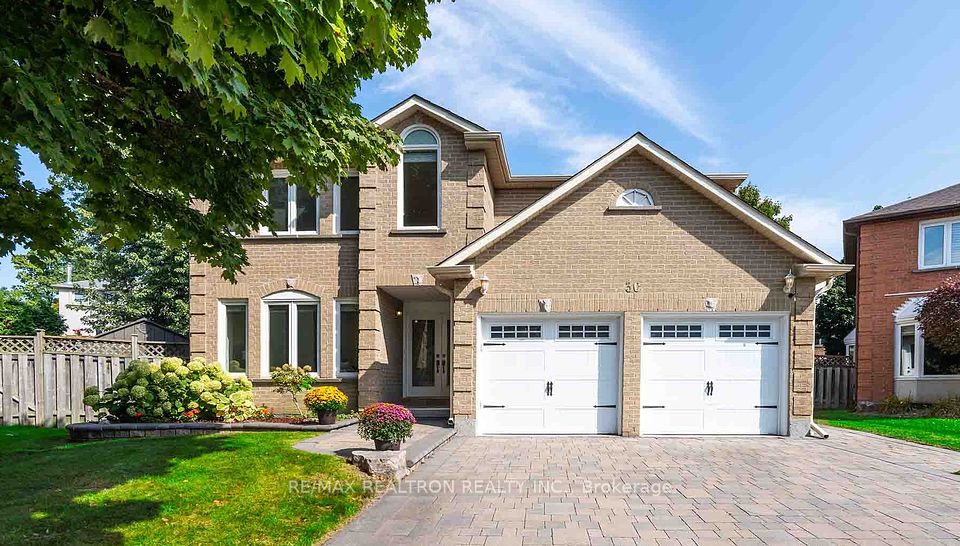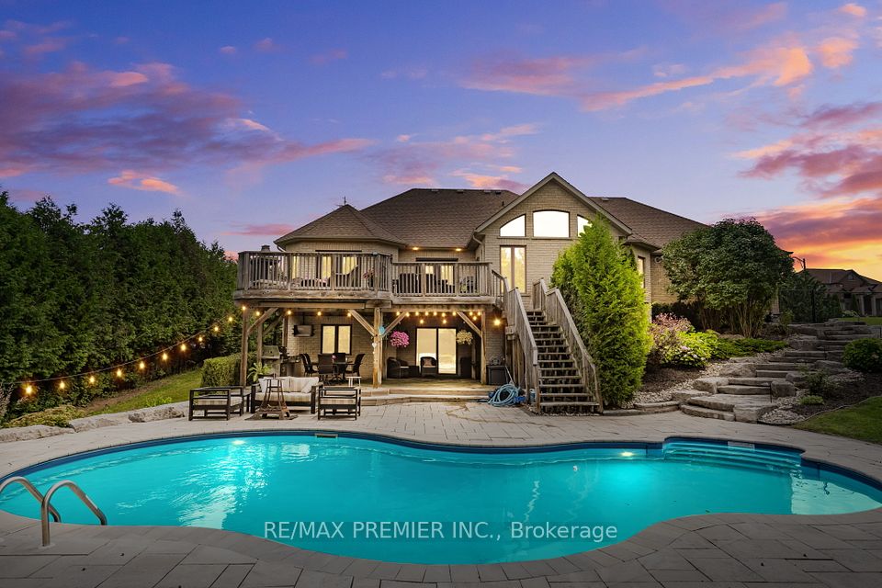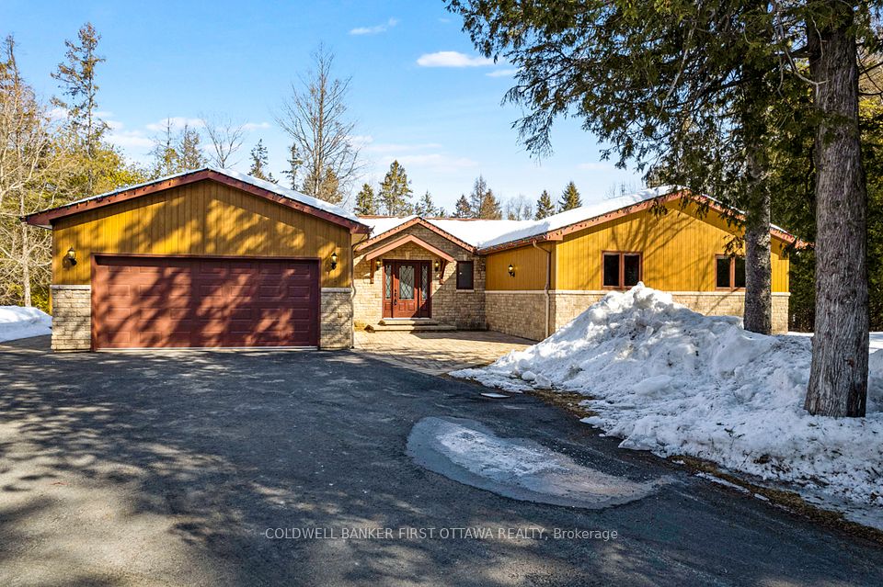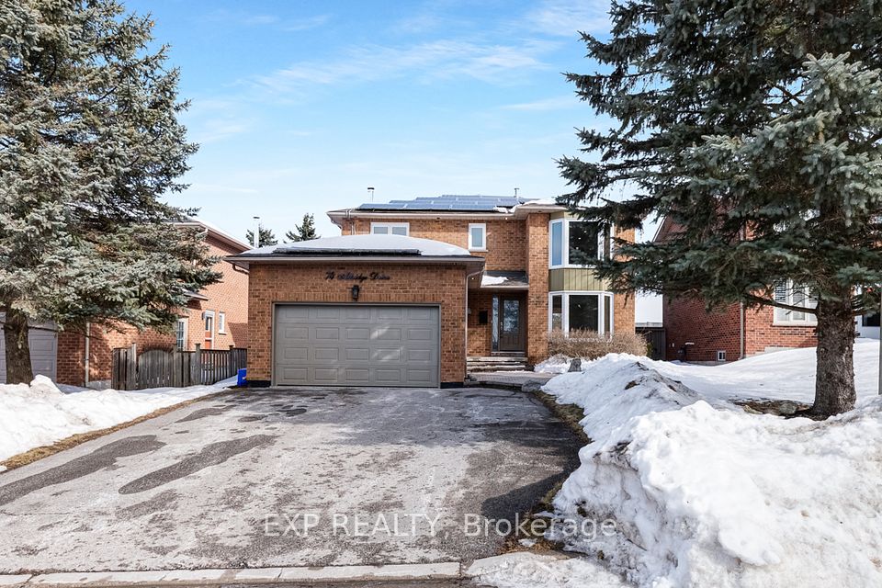$1,599,000
36 Ann Street, Halton Hills, ON L7G 2V2
Virtual Tours
Price Comparison
Property Description
Property type
Detached
Lot size
N/A
Style
Bungalow
Approx. Area
N/A
Room Information
| Room Type | Dimension (length x width) | Features | Level |
|---|---|---|---|
| Kitchen | 6.88 x 2.95 m | Stainless Steel Appl, Overlooks Backyard, Eat-in Kitchen | Main |
| Dining Room | 3.4 x 2.67 m | Hardwood Floor, Vaulted Ceiling(s), Combined w/Living | Main |
| Living Room | 3.3 x 3.61 m | Brick Fireplace, Hardwood Floor, Vaulted Ceiling(s) | Main |
| Family Room | 5.18 x 4.83 m | Bay Window, Brick Fireplace, Hardwood Floor | Main |
About 36 Ann Street
Nestled in a serene and private setting, this one-of-a-kind bungalow sits tucked away at the back of a picturesque 0.895-acre lot, offering privacy and peaceful living while maintaining the ease and convenience of living in-town! With 3,794 square feet of living space, a triple-car garage, and a separate basement apartment, this home is designed to accommodate the entire family. The main floor features a bright eat-in kitchen with backyard garden views, stainless steel appliances, a gas range, and ample storage. The living room invites relaxation with its wood-burning fireplace, vaulted ceilings, and exposed beams, seamlessly connected to the dining area perfect for entertaining. For a more intimate setting, the family room provides a cozy retreat with stunning views of the front property and its towering trees. The primary bedroom is a private sanctuary, complete with a 4-piece ensuite, spacious closets, and views of the backyard. Finished walkout basement is a self-contained apartment with including three bedrooms, a living room, a full kitchen, and a 4-piece bathroom, making it ideal for extended family, guests, or rental potential. 2 sets of laundry machines; one on each level. This property is a must-see, especially in the summer - enjoy the hot tub in the backyard surrounded by gorgeous gardens and ponds cover the sloping landscape that is irrigated with a full sprinkler system.
Home Overview
Last updated
Mar 11
Virtual tour
None
Basement information
Apartment, Finished with Walk-Out
Building size
--
Status
In-Active
Property sub type
Detached
Maintenance fee
$N/A
Year built
--
Additional Details
MORTGAGE INFO
ESTIMATED PAYMENT
Location
Some information about this property - Ann Street

Book a Showing
Find your dream home ✨
I agree to receive marketing and customer service calls and text messages from Condomonk. Consent is not a condition of purchase. Msg/data rates may apply. Msg frequency varies. Reply STOP to unsubscribe. Privacy Policy & Terms of Service.






