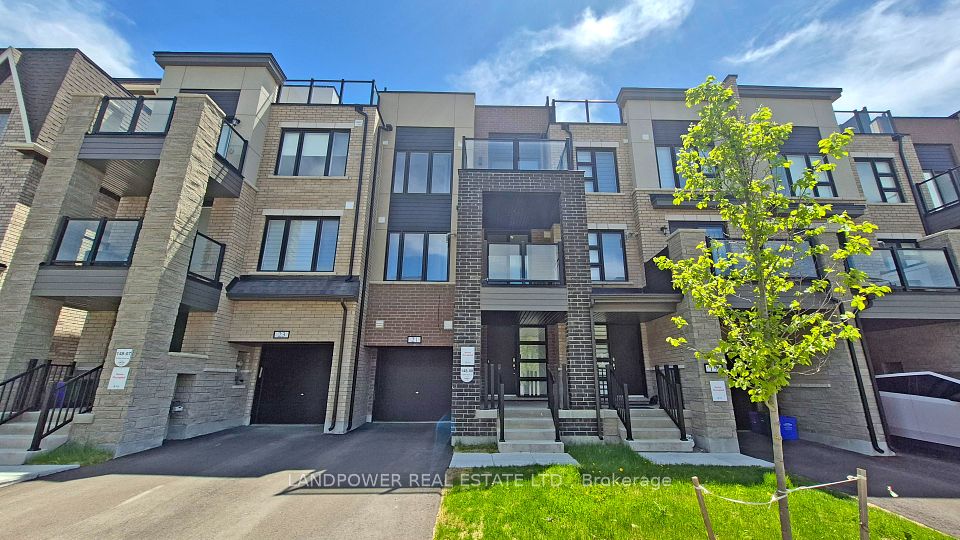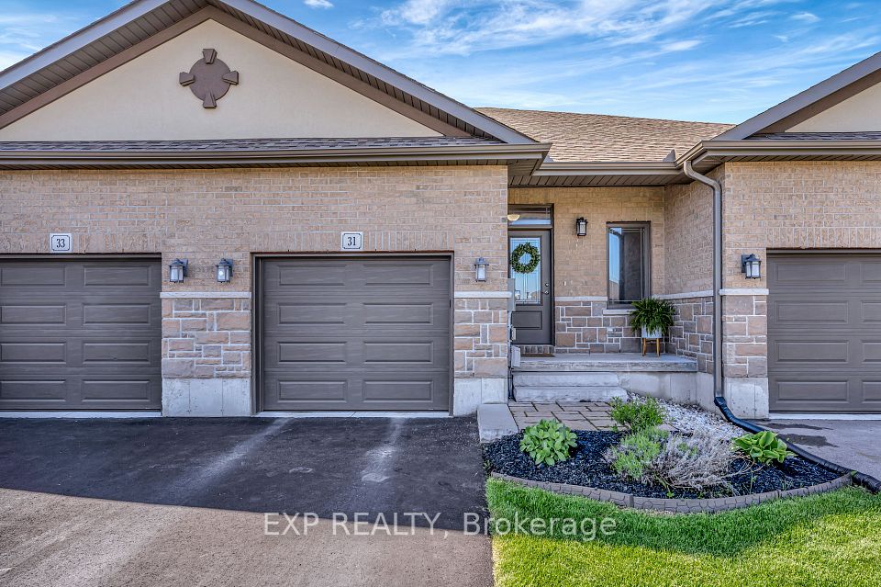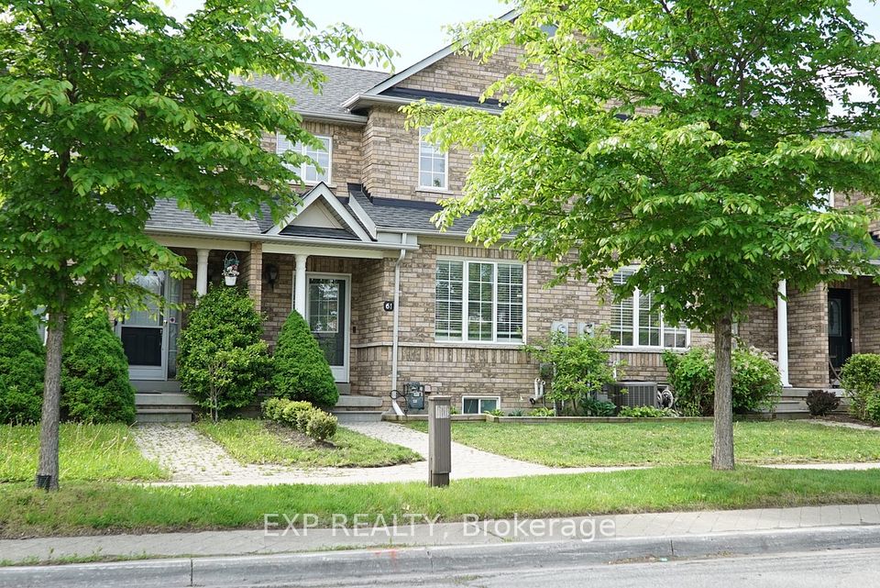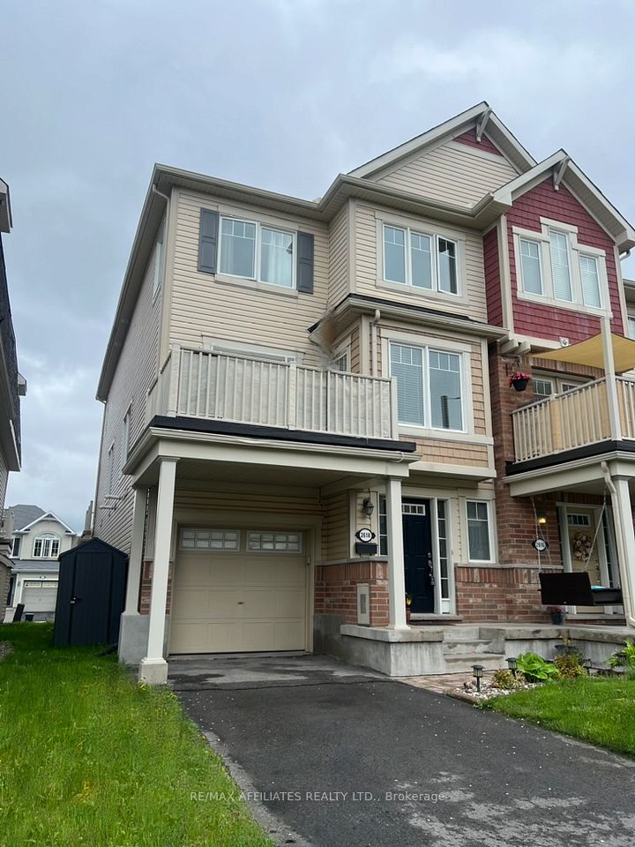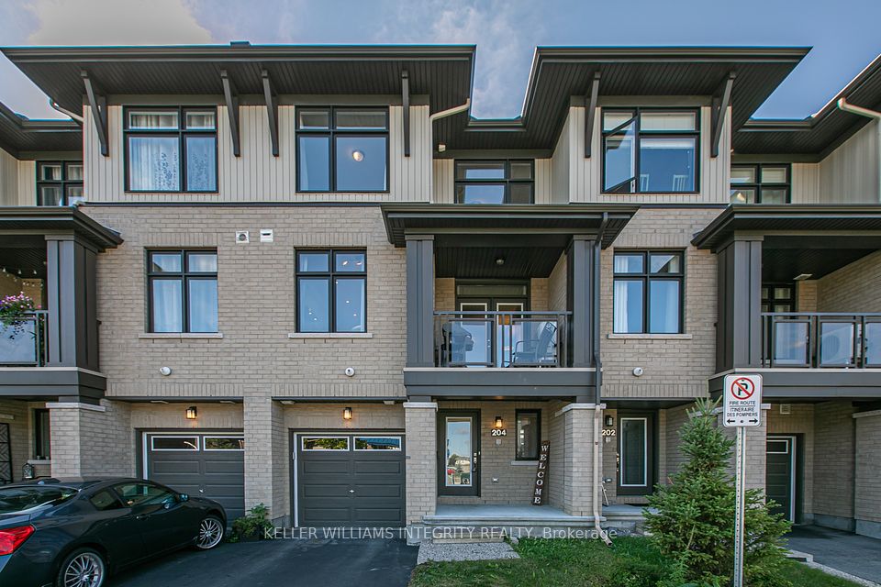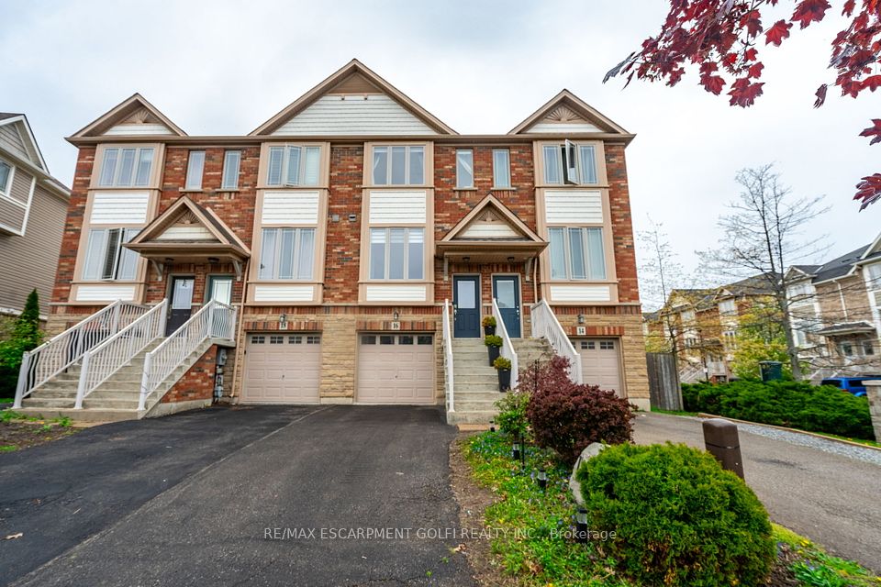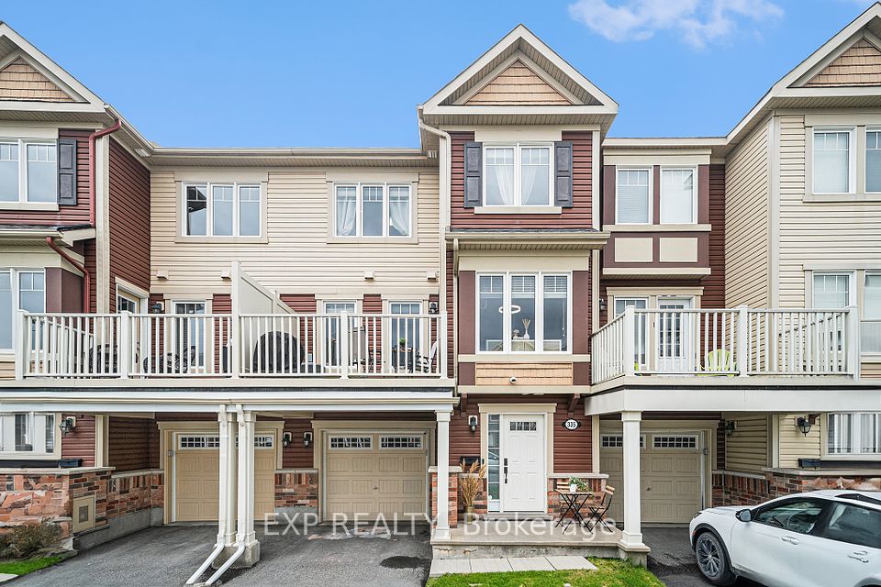$718,000
36 Amulet Way, Whitby, ON L1R 0R5
Property Description
Property type
Att/Row/Townhouse
Lot size
N/A
Style
3-Storey
Approx. Area
1100-1500 Sqft
Room Information
| Room Type | Dimension (length x width) | Features | Level |
|---|---|---|---|
| Living Room | 5.76 x 5.21 m | N/A | Main |
| Kitchen | 3.81 x 2.16 m | N/A | Main |
| Bedroom | 4.63 x 3.04 m | N/A | Second |
| Bedroom 2 | 3.99 x 2.56 m | N/A | Second |
About 36 Amulet Way
Welcome to this beautifully upgraded and meticulously maintained freehold townhouse in the sought-after Rolling Acres community of Whitby. This sun-filled 3-storey home offers comfort, style, and thoughtful upgrades throughout. Enjoy hardwood flooring on all levels, enhanced by upgraded light fixtures and pot lights on the main floor. The spacious ground level includes garage access and a dedicated laundry area. The second level features a builder-upgraded kitchen with quartz countertops, undermount sink, brick-style backsplash, French door fridge with water dispenser, stainless steel appliances, and a rare structural kitchen expansion making it one of the largest kitchens in the community. The open-concept living and dining area walks out to a private balcony, perfect for coffee or evening relaxation. Upstairs, the primary bedroom features upgraded blinds, a walk-in closet, additional double closet, and a 4-piece semi-ensuite bath. The second bedroom is spacious ideal for guests, office, or growing family. Enjoy the builder-upgraded staircase with black pickets for a designer finish. Close to schools, parks, shopping, GO, and highways. POTL fee: $188.94/month, Enercare Smart Home package:$96/month.
Home Overview
Last updated
5 days ago
Virtual tour
None
Basement information
None
Building size
--
Status
In-Active
Property sub type
Att/Row/Townhouse
Maintenance fee
$N/A
Year built
--
Additional Details
Price Comparison
Location

Angela Yang
Sales Representative, ANCHOR NEW HOMES INC.
MORTGAGE INFO
ESTIMATED PAYMENT
Some information about this property - Amulet Way

Book a Showing
Tour this home with Angela
I agree to receive marketing and customer service calls and text messages from Condomonk. Consent is not a condition of purchase. Msg/data rates may apply. Msg frequency varies. Reply STOP to unsubscribe. Privacy Policy & Terms of Service.






