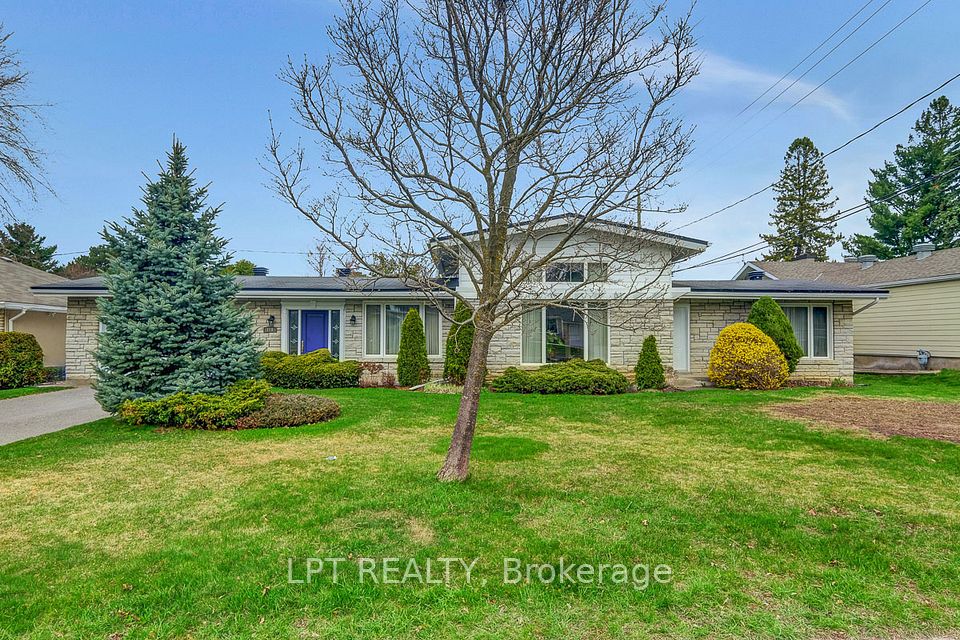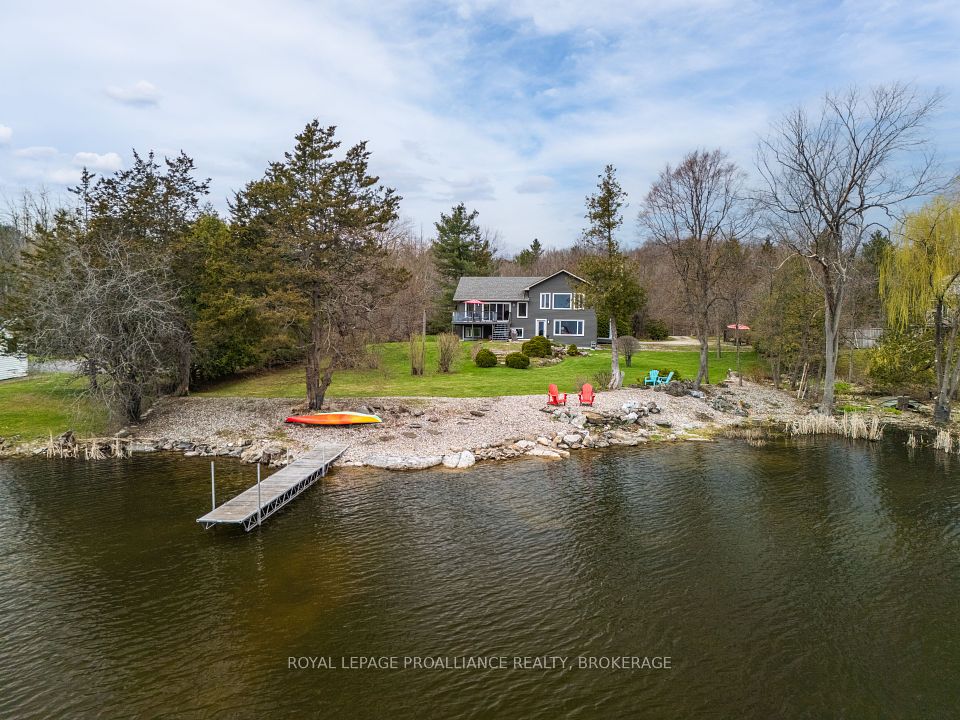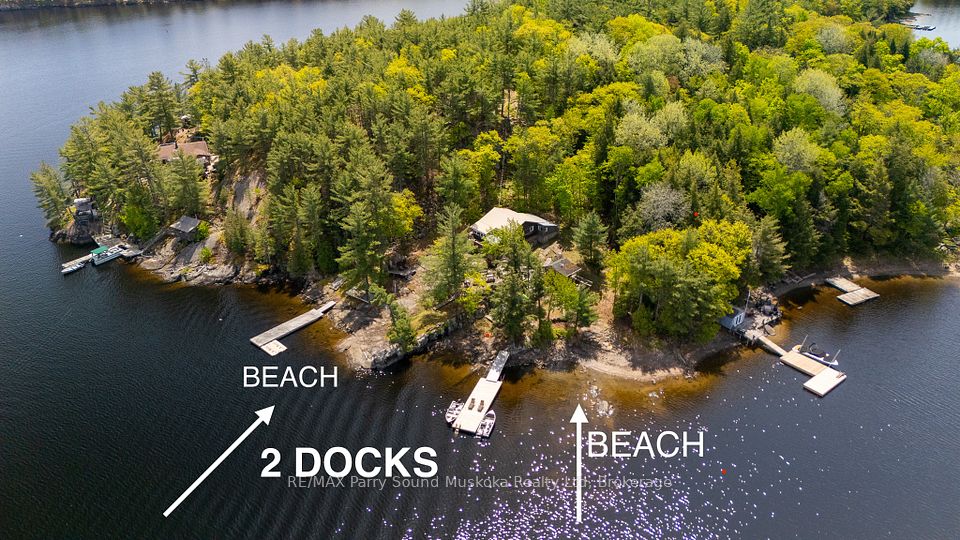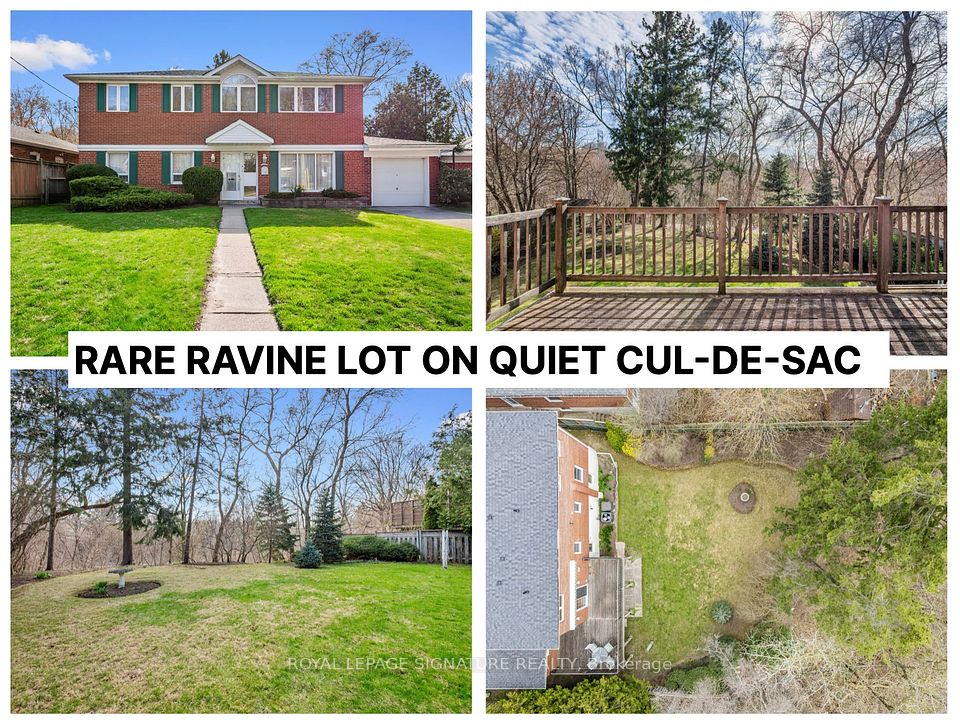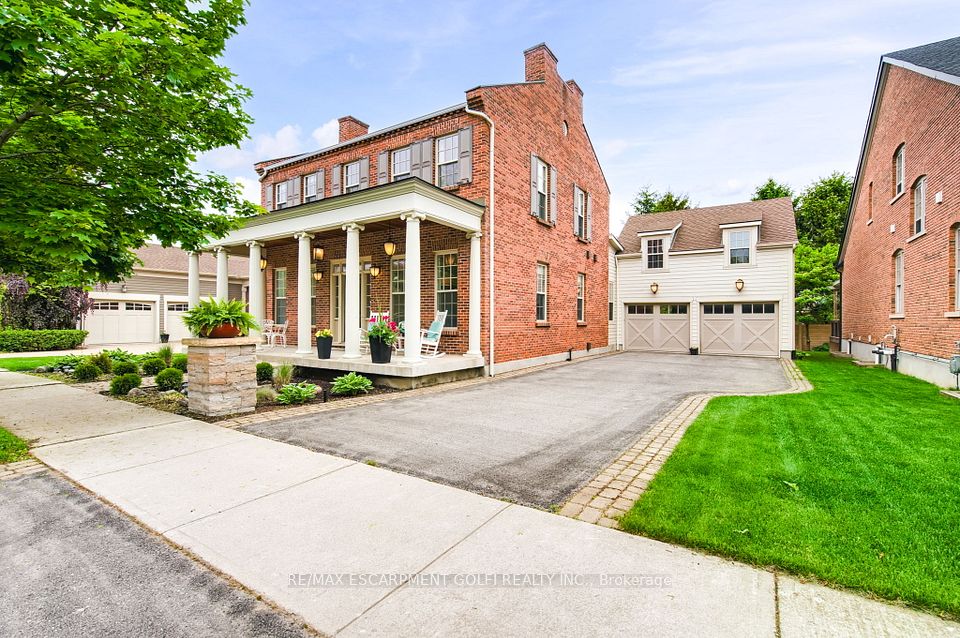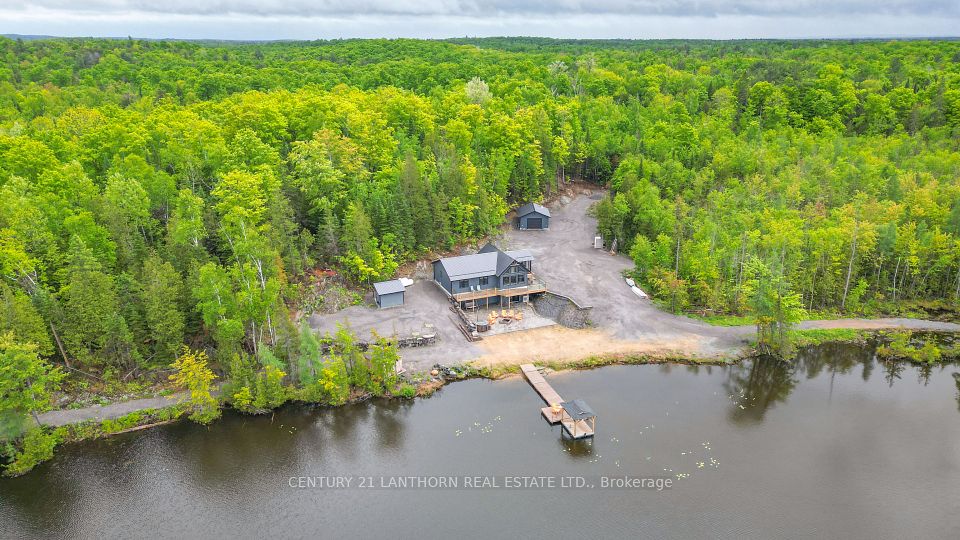$1,499,999
Last price change May 22
3593 GLEN ELGIN Drive, Lincoln, ON L0R 1S0
Property Description
Property type
Detached
Lot size
< .50
Style
2-Storey
Approx. Area
2000-2500 Sqft
Room Information
| Room Type | Dimension (length x width) | Features | Level |
|---|---|---|---|
| Bathroom | N/A | N/A | Second |
| Foyer | 4.14 x 3.53 m | N/A | Main |
| Bathroom | N/A | N/A | Main |
| Dining Room | 4.67 x 3.94 m | N/A | Main |
About 3593 GLEN ELGIN Drive
Escape to your own private oasis in this stunning Jordan property featuring a spectacular backyard four season lanai, outdoor kitchen and eating area, salt water sport pool including three fountains, fire bowls, beautiful perennial gardens, decorative lighting, and speakers throughout to truly set the mood. Cedar decking, pet-friendly artificial turf and plenty of outdoor space. You'll feel like you're on vacation every day! This classic Colonial Revival style 3 bedroom home boasts an oversized kitchen island, new cabinetry and appliances. Come enjoy the inviting sunken living room with its fireplace and stunning backyard views. All new floors, doors, trim and hardware throughout. Primary upper bedroom includes a spacious ensuite bath with double sinks and walk-in shower. Property is close to wineries, Bruce trail, boutique shopping and inviting restaurants. You must have a look at this hidden gem.
Home Overview
Last updated
May 23
Virtual tour
None
Basement information
Unfinished, Full
Building size
--
Status
In-Active
Property sub type
Detached
Maintenance fee
$N/A
Year built
--
Additional Details
Price Comparison
Location

Angela Yang
Sales Representative, ANCHOR NEW HOMES INC.
MORTGAGE INFO
ESTIMATED PAYMENT
Some information about this property - GLEN ELGIN Drive

Book a Showing
Tour this home with Angela
I agree to receive marketing and customer service calls and text messages from Condomonk. Consent is not a condition of purchase. Msg/data rates may apply. Msg frequency varies. Reply STOP to unsubscribe. Privacy Policy & Terms of Service.






