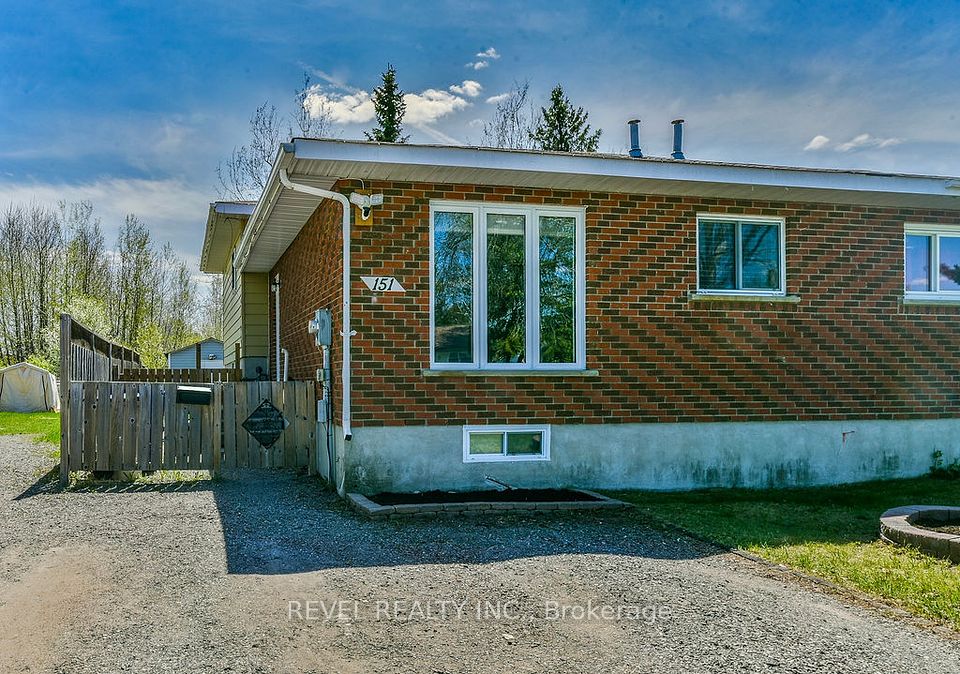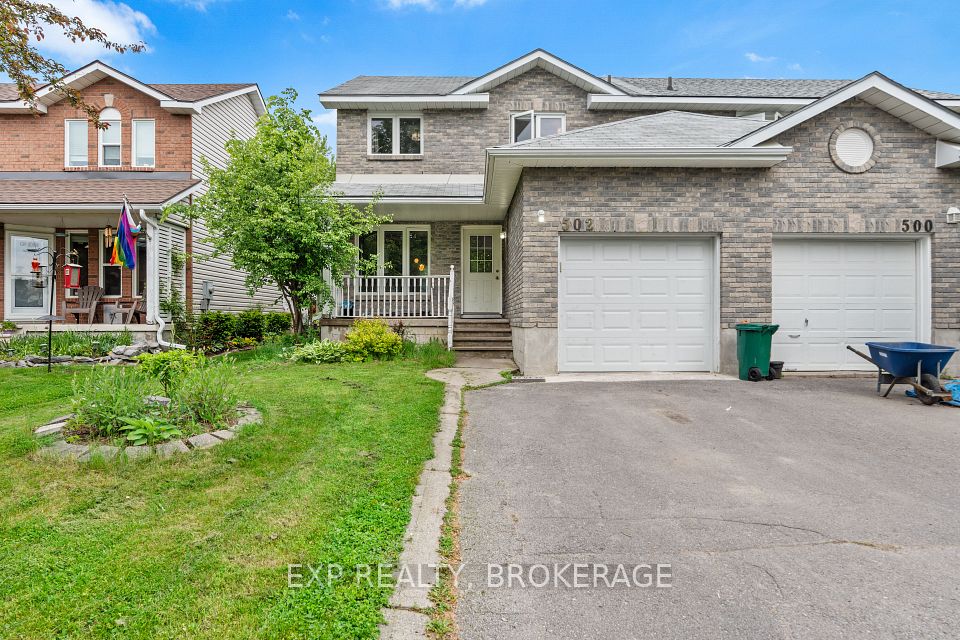$4,900
359 Sackville Street, Toronto C08, ON M5A 3G4
Property Description
Property type
Semi-Detached
Lot size
N/A
Style
2-Storey
Approx. Area
1100-1500 Sqft
Room Information
| Room Type | Dimension (length x width) | Features | Level |
|---|---|---|---|
| Bedroom 4 | 2.79 x 2.65 m | B/I Closet, Hardwood Floor, Window | Lower |
| Primary Bedroom | 4.11 x 3.91 m | Heated Floor, B/I Closet, Large Window | Second |
| Bedroom 2 | 4.19 x 2.34 m | Hardwood Floor, Window, Double Closet | Second |
| Bedroom 3 | 2.84 x 2.54 m | Hardwood Floor, Closet, Window | Second |
About 359 Sackville Street
Step Into This Beautifully Renovated Cabbagetown Craftsman Style Semi-Detached Home. Large Windows Overlooking The Front Porch And Landscaped Gardens. Warm Light Fills This Space Large Open Concept Chef's Eat-In Kitchen with Breakfast Bar, Granite Counters, 4-Burner Gas Cooktop With Custom Tile Backsplash. Private Backyard Ideal For Summer Barbecuing Or Your Own Downtown Relaxation Oasis. Luxurious Oversized 5-Pc Spa-Bath On Second Floor With Claw Foot Tub. 3 Bedrooms Perfect For Families. Hardwood Floors Throughout Make This Entire Home Inviting And Warm. ****EXTRAS**** Located In The Heart of Historic Cabbagetown And Overloaded With Family Friendly Amenities Such As Riverdale Farm, Tree Lined Streets, Schools & Restaurants. Steps From Public Transit Routes.
Home Overview
Last updated
3 days ago
Virtual tour
None
Basement information
Finished
Building size
--
Status
In-Active
Property sub type
Semi-Detached
Maintenance fee
$N/A
Year built
--
Additional Details
Price Comparison
Location

Angela Yang
Sales Representative, ANCHOR NEW HOMES INC.
Some information about this property - Sackville Street

Book a Showing
Tour this home with Angela
I agree to receive marketing and customer service calls and text messages from Condomonk. Consent is not a condition of purchase. Msg/data rates may apply. Msg frequency varies. Reply STOP to unsubscribe. Privacy Policy & Terms of Service.












