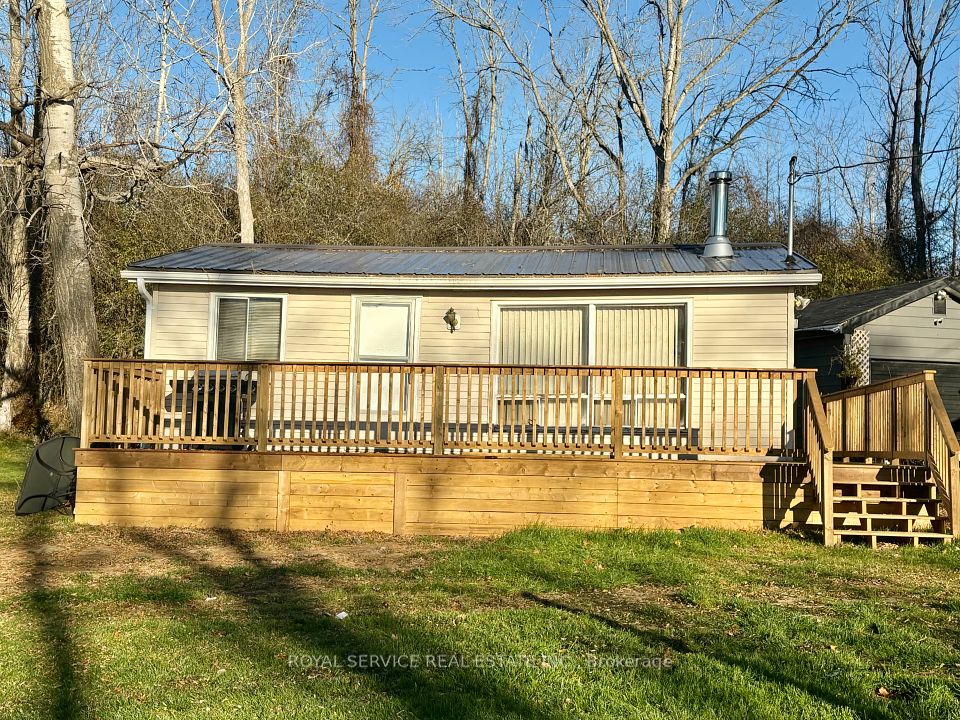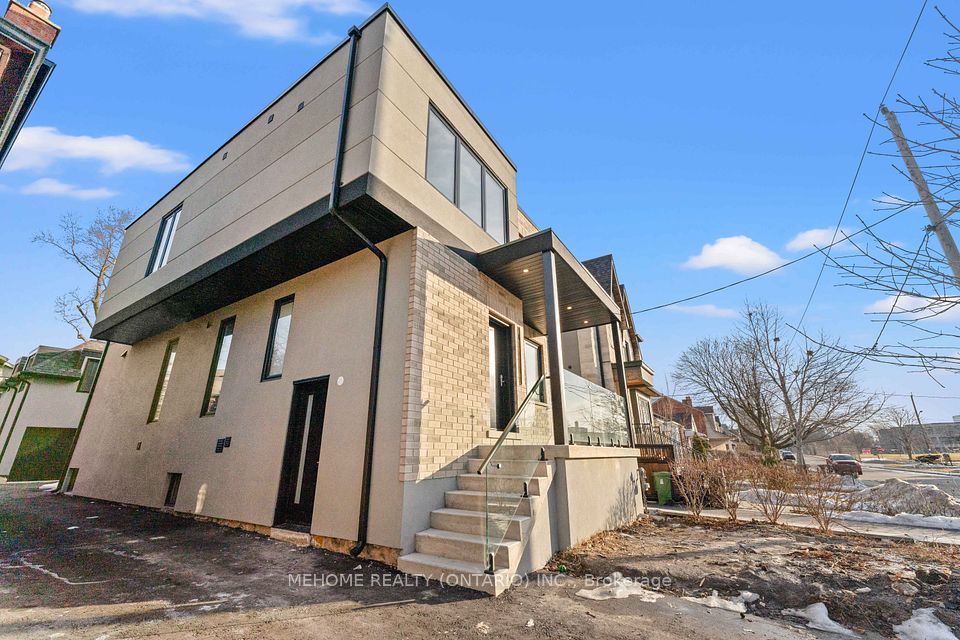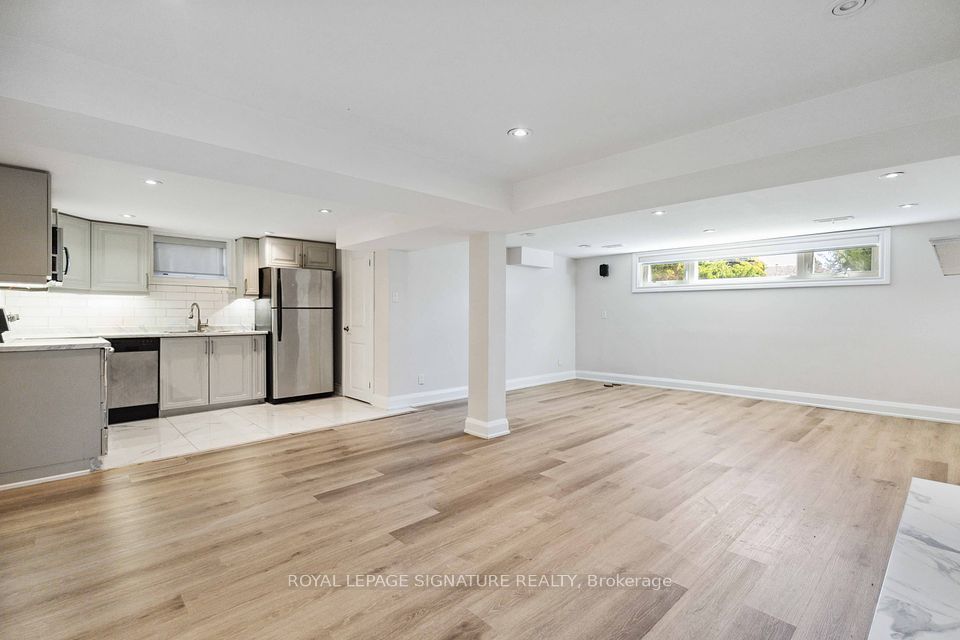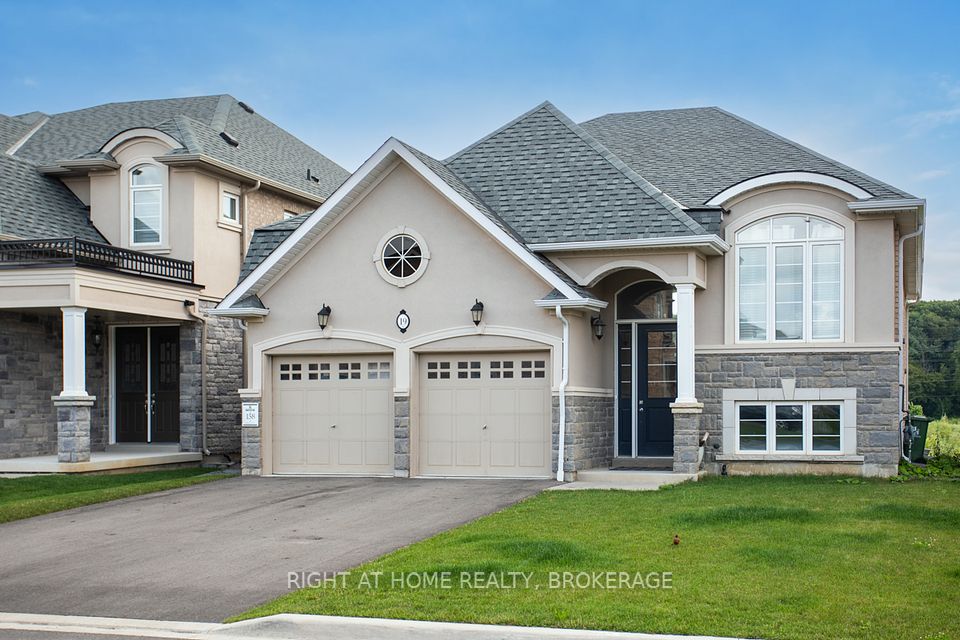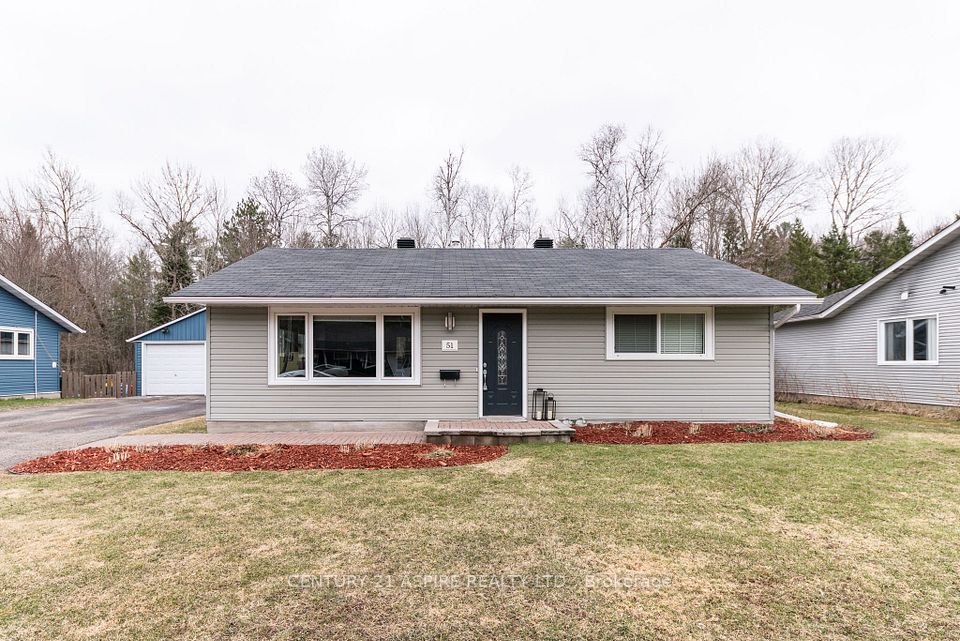$394,900
359 Carleton Street, Carleton Place, ON K7C 3C2
Property Description
Property type
Detached
Lot size
N/A
Style
1 1/2 Storey
Approx. Area
1500-2000 Sqft
Room Information
| Room Type | Dimension (length x width) | Features | Level |
|---|---|---|---|
| Living Room | 5.38 x 4.63 m | N/A | Main |
| Kitchen | 5.39 x 3.95 m | Eat-in Kitchen | Main |
| Laundry | 2.78 x 2.32 m | N/A | Main |
| Bathroom | 2.78 x 2.57 m | 3 Pc Bath | Main |
About 359 Carleton Street
This quaint 2 bedroom log home is centrally located within the picturesque town of Carleton Place. Offering an atmosphere of the past and yet with modern amenities. The rustic charm draws you in from the front porch where you can sit and enjoy morning coffee or relax at the end of the day with a cool drink in summer. As you enter the generous living room with exposed beams you have outside access to the driveway as well as access to the upstairs. The exposed beams carry through to the adjacent inviting eat-in kitchen with plenty of counter space & storage. Off the living room is the well appointed laundry room with access to the backyard, next to the laundry room is a 3 pc bath & utility closet. Upstairs you have 2 generous sized bedrooms with closets and 4pc bath. Natural gas radiant in-floor heating keeps you cozy during colder months. You also have hot water on demand. Outside you have parking in the drive for at least 5 vehicles you also have a good sized storage shed in the partially fenced backyard. Updates include: boiler 2023 appx., fencing 2020 appx., water pump 2024 appx., shed, roof shingles 2019 appx., appliances - dishwasher 2021 appx.
Home Overview
Last updated
Apr 14
Virtual tour
None
Basement information
None
Building size
--
Status
In-Active
Property sub type
Detached
Maintenance fee
$N/A
Year built
2024
Additional Details
Price Comparison
Location

Shally Shi
Sales Representative, Dolphin Realty Inc
MORTGAGE INFO
ESTIMATED PAYMENT
Some information about this property - Carleton Street

Book a Showing
Tour this home with Shally ✨
I agree to receive marketing and customer service calls and text messages from Condomonk. Consent is not a condition of purchase. Msg/data rates may apply. Msg frequency varies. Reply STOP to unsubscribe. Privacy Policy & Terms of Service.







