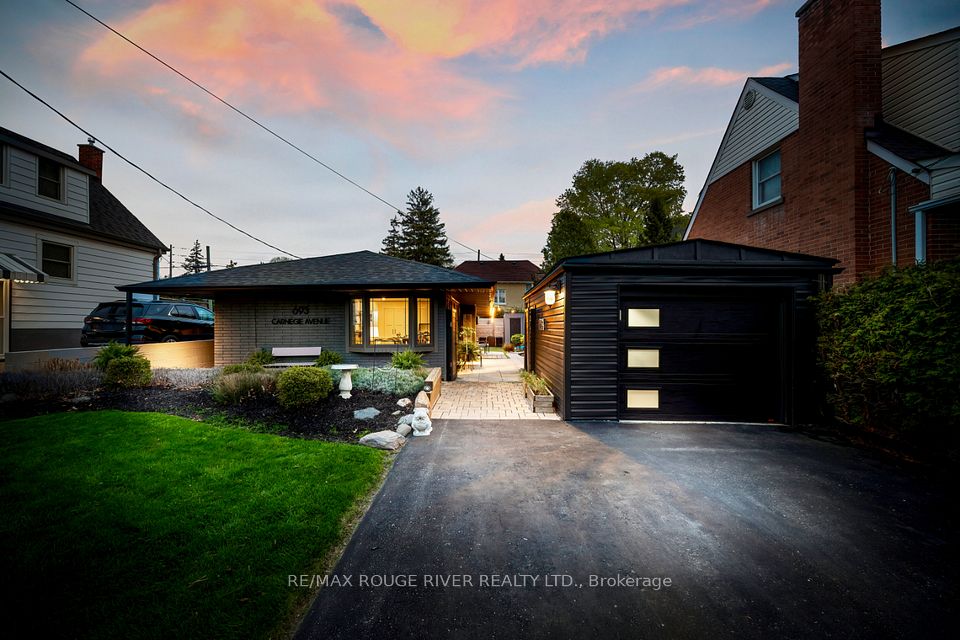$925,000
3559 Algonquin Drive, Fort Erie, ON L0S 1N0
Property Description
Property type
Detached
Lot size
< .50
Style
Bungalow
Approx. Area
2000-2500 Sqft
Room Information
| Room Type | Dimension (length x width) | Features | Level |
|---|---|---|---|
| Kitchen | 6.12 x 2.72 m | Eat-in Kitchen, Breakfast Area, Tile Floor | Main |
| Dining Room | 4.62 x 4.55 m | Hardwood Floor | Main |
| Living Room | 4.62 x 4.24 m | Gas Fireplace, Hardwood Floor | Main |
| Sunroom | 4.44 x 3.43 m | W/O To Sundeck, Hardwood Floor | Main |
About 3559 Algonquin Drive
Experience refined living in the heart of Ridgeway-by-the-Lake at 3559 Algonquin Dr, a beautifully crafted 2-bedroom, 2-bathroom bungalow offering 2,900 sq.ft. of finished living space. Nestled between the shores of Lake Erie and the charm of downtown Ridgeway, this Blythwood-built home combines upscale finishes with thoughtful design in one of Niagara's most sought-after communities. Step inside to discover a light-filled interior featuring 11' vaulted ceilings in the great room, solid hickory engineered hardwood floors, imported Italian travertine tiles, and an elegant gas fireplace. The chef-inspired kitchen boasts upgraded granite countertops, and a cozy breakfast nook, while the stunning sunroom provides a serene transition to the outdoors. The primary suite is a true retreat with a large walk-in closet and a luxurious 5-piece ensuite complete with a built-in soaker tub, glass shower, and double vanity. The main floor laundry offers interior access to the garage and leads to the lower level, where you'll find a sprawling finished recroom and abundant storage areas or a future third bedroom and bathroom (currently has a 3-piece rough-in). Outside, enjoy a beautifully landscaped yard with multi-level sun decks, a gazebo for shade, louvered privacy screens, and vibrant perennial gardens. Additional features include a 200amp panel, sump pump with backup, and a double-wide driveway. As a freehold home, owners have the option to join the Algonquin Club ($90/month), featuring a 9,000 sq.ft. clubhouse with an outdoor saltwater pool, fitness centre, banquet hall, games room, billiards, saunas, and more. Located within walking distance of Downtown Ridgeway, the 26km Friendship Trail, and a short drive to Crystal Beach, this home offers both tranquility and accessibility - just 15 minutes to the QEW and Peace Bridge. Don't miss this incredible opportunity to own a luxury home in a vibrant, active-lifestyle community!
Home Overview
Last updated
Jul 4
Virtual tour
None
Basement information
Partially Finished, Full
Building size
--
Status
In-Active
Property sub type
Detached
Maintenance fee
$N/A
Year built
2024
Additional Details
Price Comparison
Location

Angela Yang
Sales Representative, ANCHOR NEW HOMES INC.
MORTGAGE INFO
ESTIMATED PAYMENT
Some information about this property - Algonquin Drive

Book a Showing
Tour this home with Angela
I agree to receive marketing and customer service calls and text messages from Condomonk. Consent is not a condition of purchase. Msg/data rates may apply. Msg frequency varies. Reply STOP to unsubscribe. Privacy Policy & Terms of Service.












