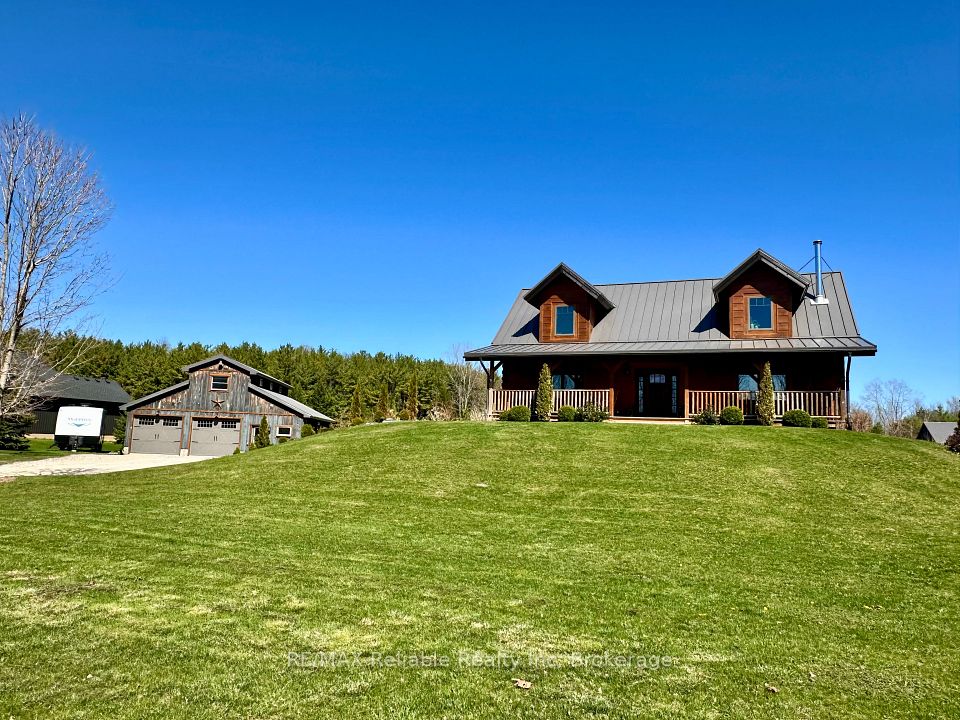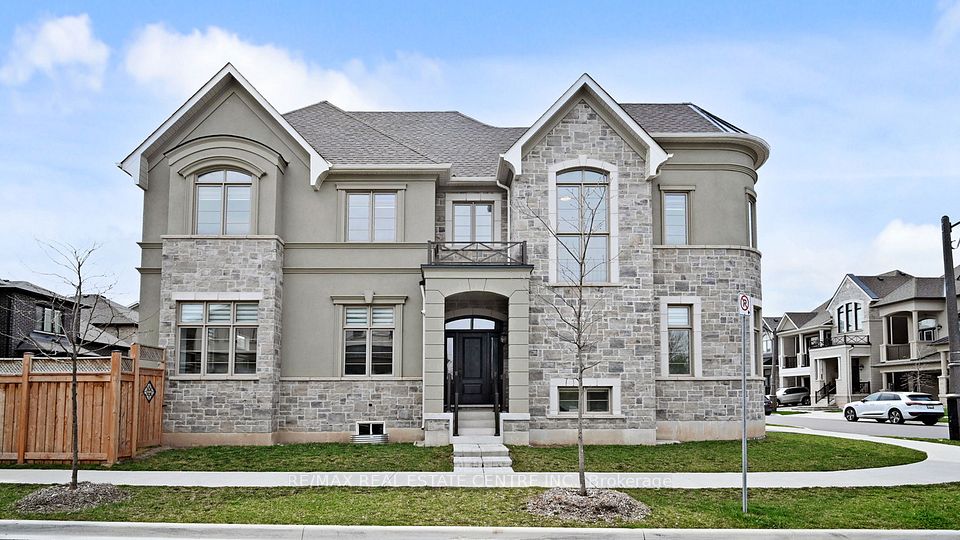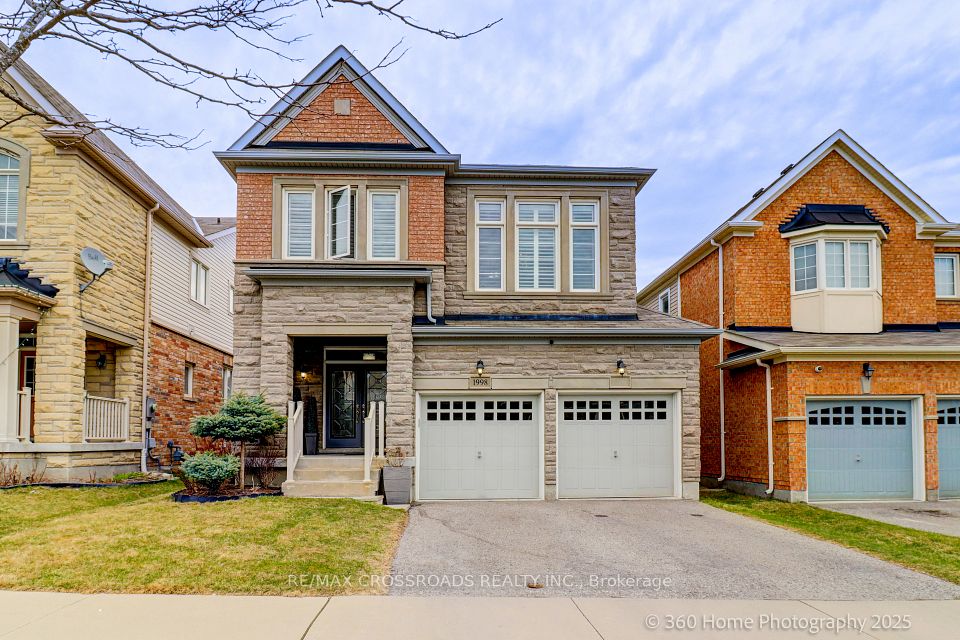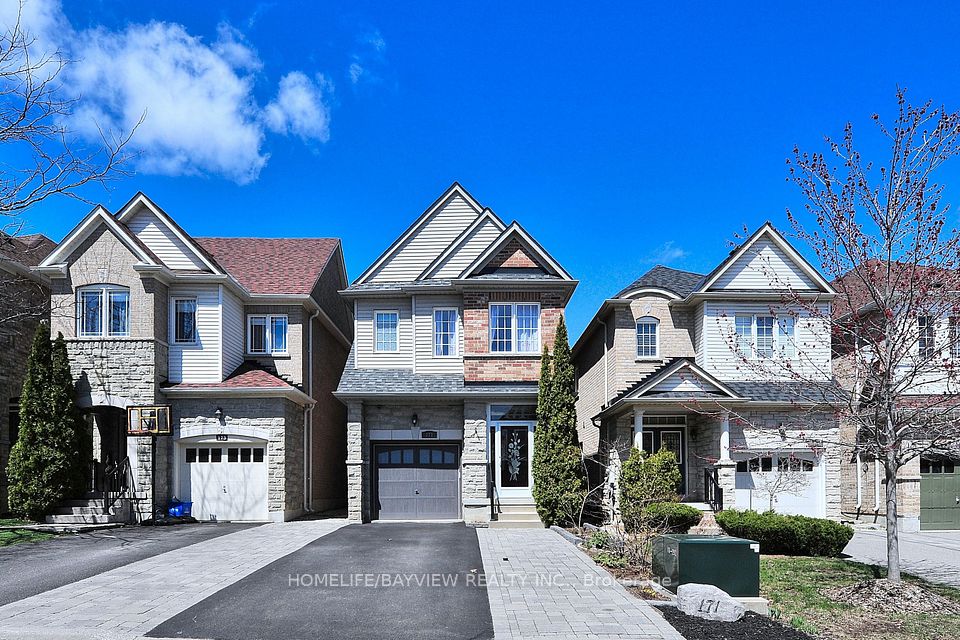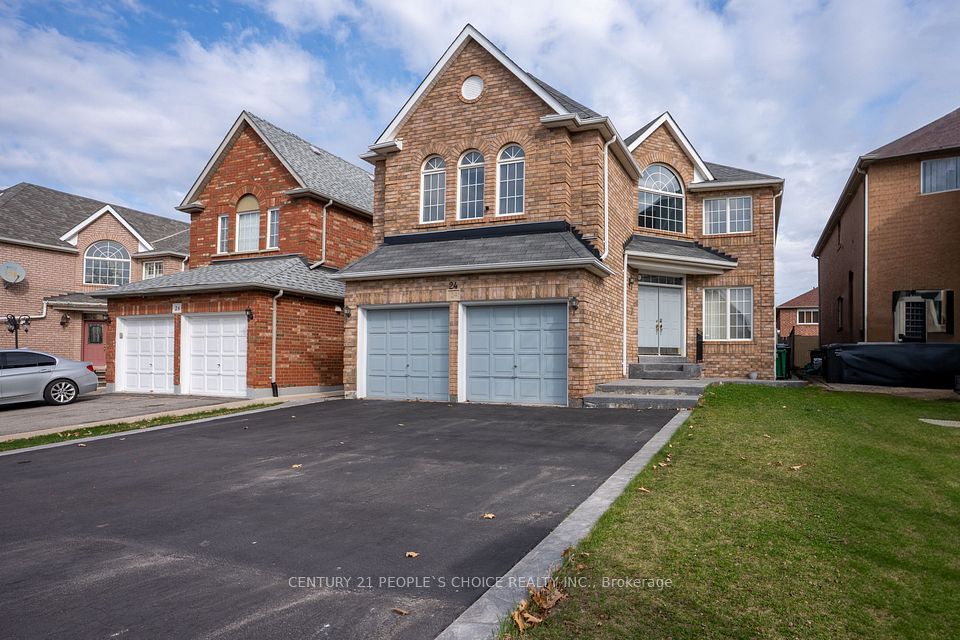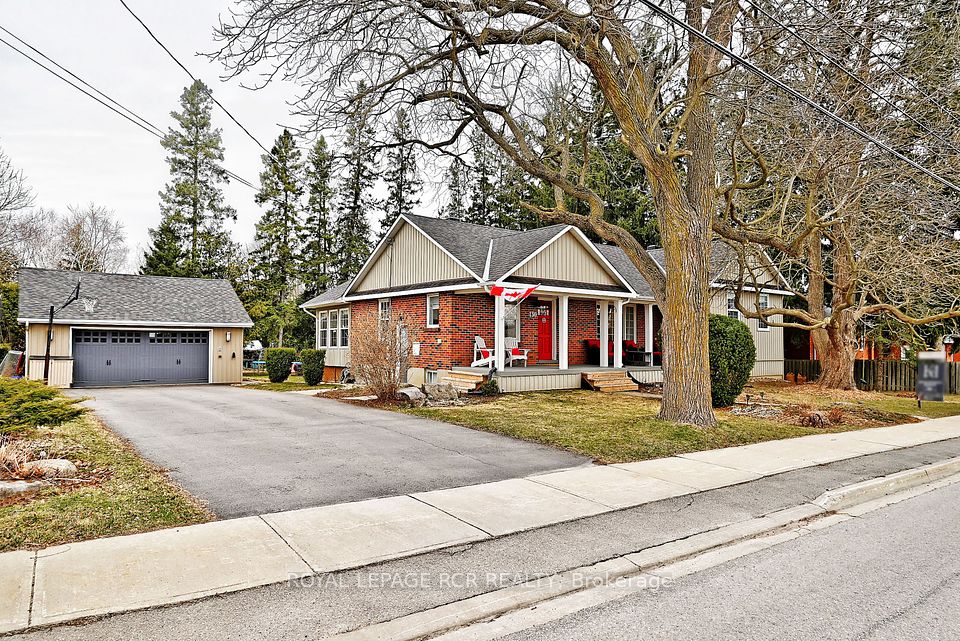$1,649,000
3553 Wilmot Crescent, Oakville, ON L6L 6E5
Property Description
Property type
Detached
Lot size
< .50
Style
2-Storey
Approx. Area
2000-2500 Sqft
Room Information
| Room Type | Dimension (length x width) | Features | Level |
|---|---|---|---|
| Living Room | 3.35 x 4.29 m | N/A | Main |
| Dining Room | 3.35 x 3.63 m | N/A | Main |
| Kitchen | 5.84 x 3.28 m | Renovated, W/O To Yard, Stainless Steel Appl | Main |
| Family Room | 3.45 x 6.15 m | Fireplace | Main |
About 3553 Wilmot Crescent
Experience the ultimate lakeside living in the highly desirable Samuel Curtis Estates of Southwest Oakville. This impeccably maintained family home offers 4 bedrooms, 4 bathrooms, with just under 3,000 sq. ft. of total living space. Upon entering, you're greeted by a welcoming foyer with rich oak hardwood floors that flow into the formal living and dining area. The bright, modern renovated kitchen features sleek quartz countertops, stainless steel appliances, and a convenient walkout to a beautifully landscaped backyard and composite deck. The cozy family room, with its charming wood-burning fireplace, is perfect for unwinding with loved ones. The upper level showcases hardwood floors throughout and features a spacious primary bedroom with a walk-in closet and a renovated 5-piece ensuite. Three additional generously sized bedrooms complete this level. The finished basement provides even more room to entertain or relax, offering a large recreation area, ample storage/workshop space, and an updated 2-piece bathroom with luxurious in-floor heating. Just a short walk to Burloak Waterfront, you'll have easy access to scenic parks and trails along the lake, ideal for leisurely strolls or peaceful moments by the beach. With quick access to major highways and the GO Train, commuting is a breeze.
Home Overview
Last updated
Mar 26
Virtual tour
None
Basement information
Partially Finished
Building size
--
Status
In-Active
Property sub type
Detached
Maintenance fee
$N/A
Year built
--
Additional Details
Price Comparison
Location

Shally Shi
Sales Representative, Dolphin Realty Inc
MORTGAGE INFO
ESTIMATED PAYMENT
Some information about this property - Wilmot Crescent

Book a Showing
Tour this home with Shally ✨
I agree to receive marketing and customer service calls and text messages from Condomonk. Consent is not a condition of purchase. Msg/data rates may apply. Msg frequency varies. Reply STOP to unsubscribe. Privacy Policy & Terms of Service.






