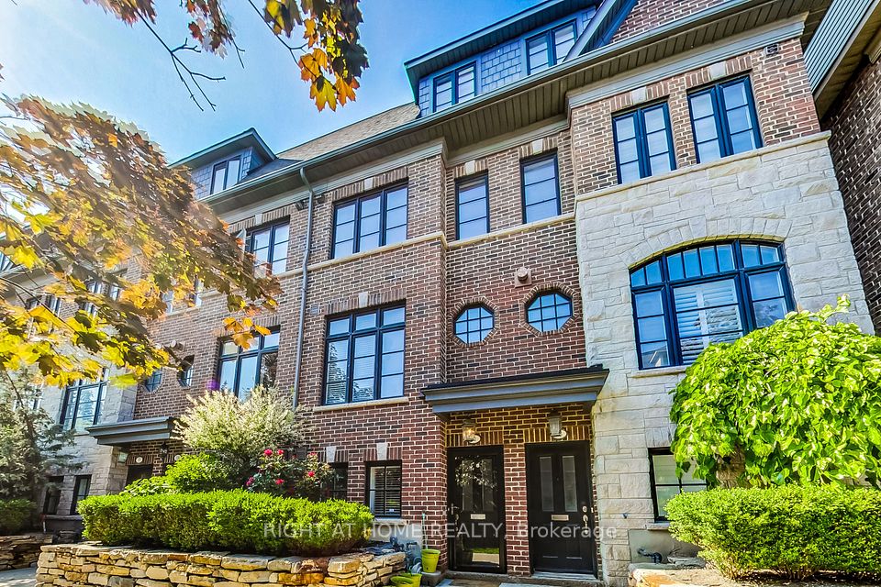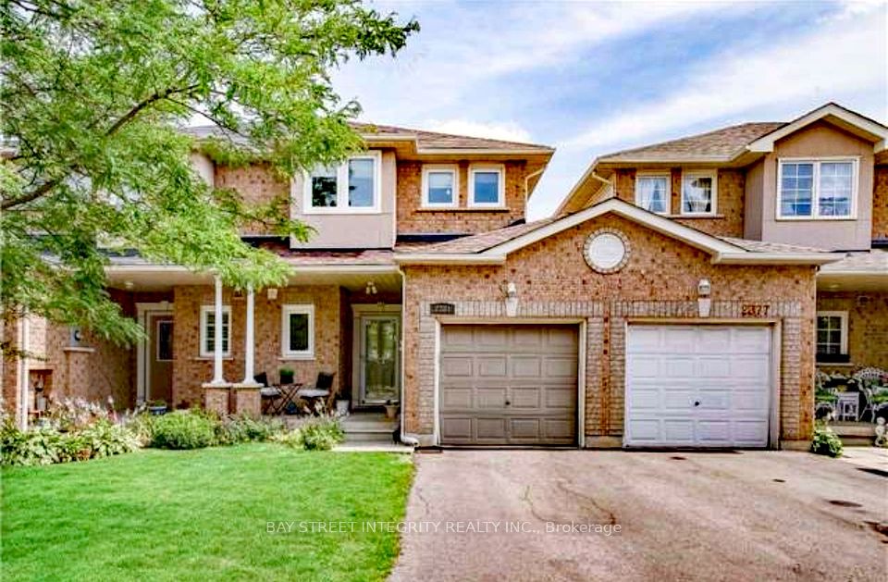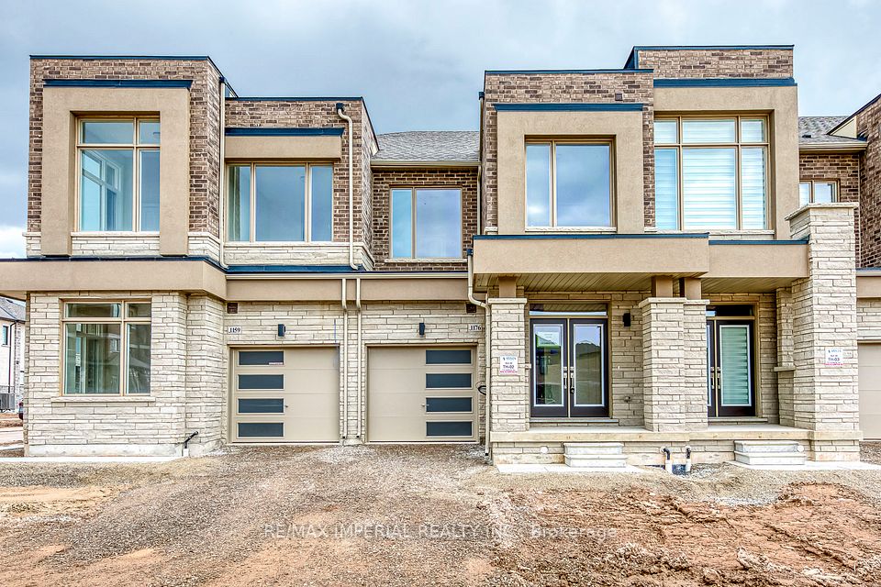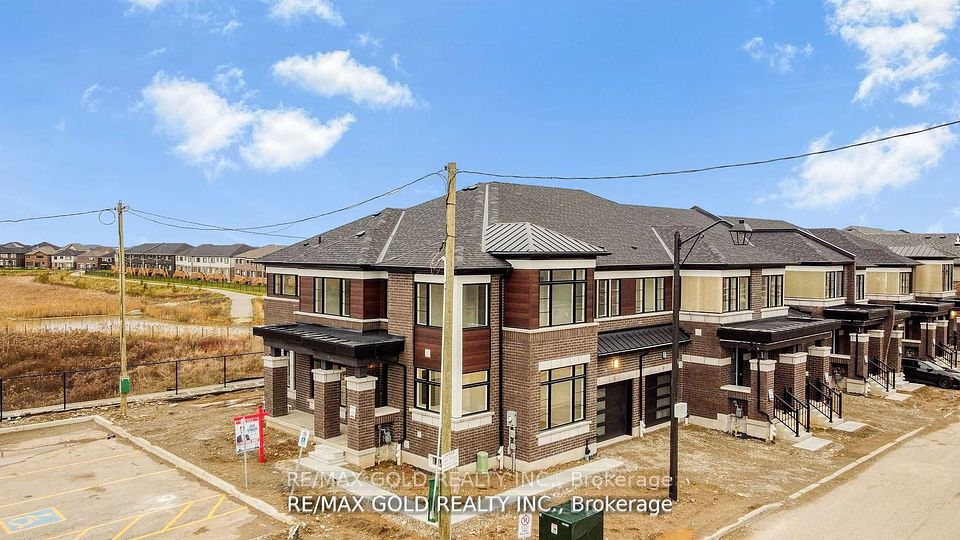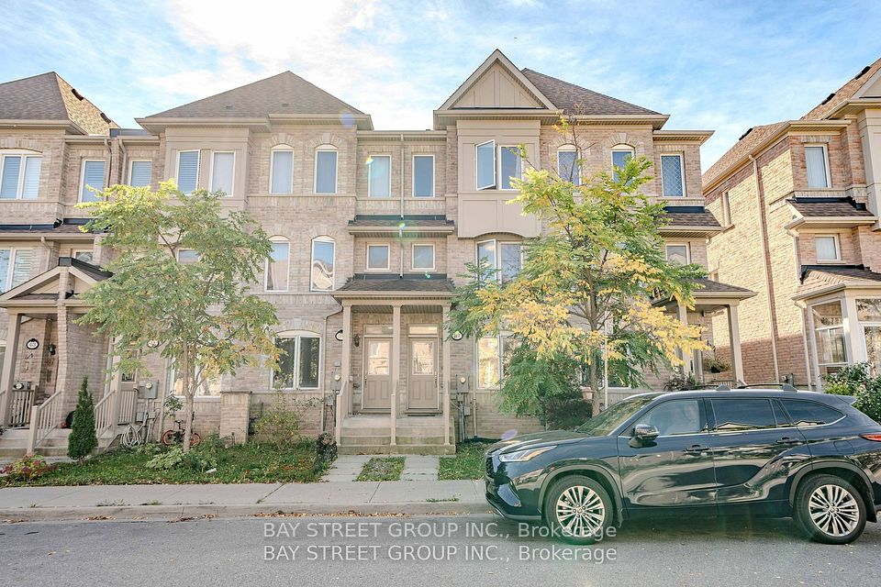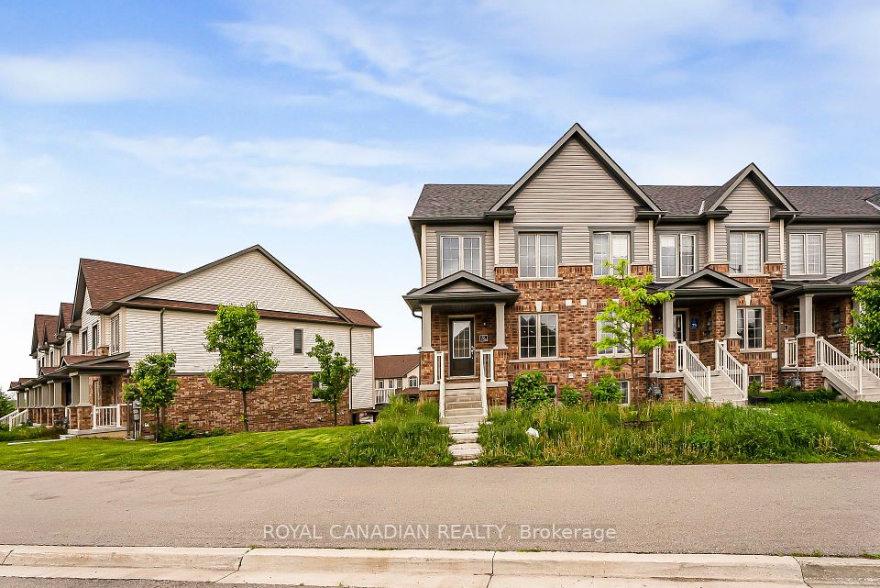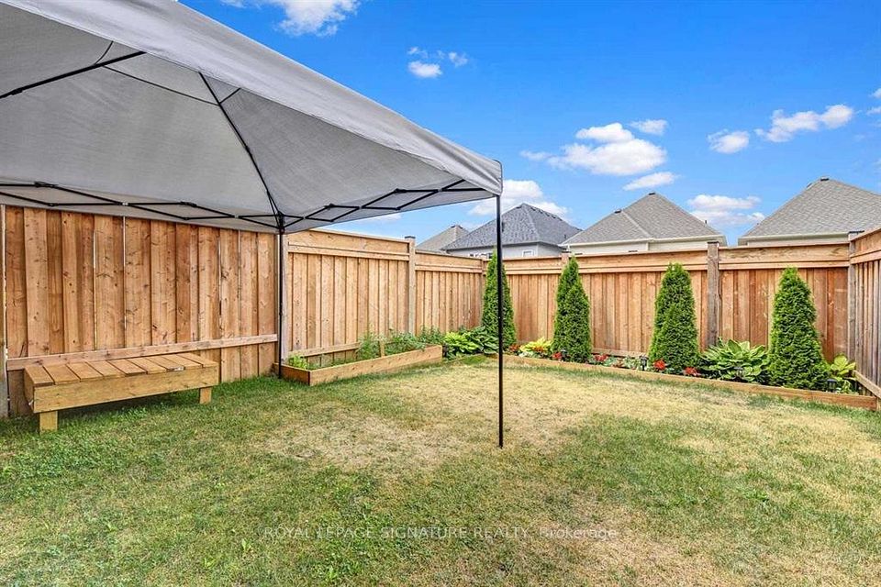$3,580
3552 Eglinton Avenue, Mississauga, ON L5M 7C4
Property Description
Property type
Att/Row/Townhouse
Lot size
N/A
Style
2-Storey
Approx. Area
1500-2000 Sqft
Room Information
| Room Type | Dimension (length x width) | Features | Level |
|---|---|---|---|
| Living Room | 4.23 x 3.35 m | Hardwood Floor, Window, Fireplace | Main |
| Dining Room | 4.15 x 3.05 m | Hardwood Floor, Overlooks Living, Coffered Ceiling(s) | Main |
| Kitchen | 5.36 x 3.05 m | Window, Overlooks Backyard, Double Sink | Main |
| Breakfast | 5.36 x 3.05 m | W/O To Garden, Ceramic Floor, Pantry | Main |
About 3552 Eglinton Avenue
Executive Townhouse Located in Sought After Churchill Meadows Community & Child friendly NBHD. A Beautiful Stone & Stucco Exterior combined W/No grass at front yard bring you detailed personal landscaping scenery + Rear double detached garage connect to professional interlocking and garden court yard easy to maintain and perfect for entertaining your guests. Good sized 3 bedrooms W/finished basement. Total 3.5 bathrooms. Living room offers 11' ceiling high w/fireplace/large window. Former dining room w/coffered ceiling O/L the living room. Large sized kitchen w/many cabinets and pantry, directly access to the Deck From Eat-In Kitchen. This lovely home located with Top rated Schools. Super convenient location. Enjoy the nearby new Churchill Meadows Community Centre & Mattamy Sports Park. Close to Hwy403/401/407, GO Station. Erin Mills Town Center, Grocery shopping, Banks, Rona, Hospital, Restaurants and ** NEW Ridgeway Plaza which offers all you need ** Looking for people who loves taking care of the back/front yard. No grasses with low maintenance, but love natures. Promise to keep the plants in a good shape
Home Overview
Last updated
May 31
Virtual tour
None
Basement information
Finished
Building size
--
Status
In-Active
Property sub type
Att/Row/Townhouse
Maintenance fee
$N/A
Year built
--
Additional Details
Price Comparison
Location

Angela Yang
Sales Representative, ANCHOR NEW HOMES INC.
Some information about this property - Eglinton Avenue

Book a Showing
Tour this home with Angela
I agree to receive marketing and customer service calls and text messages from Condomonk. Consent is not a condition of purchase. Msg/data rates may apply. Msg frequency varies. Reply STOP to unsubscribe. Privacy Policy & Terms of Service.






