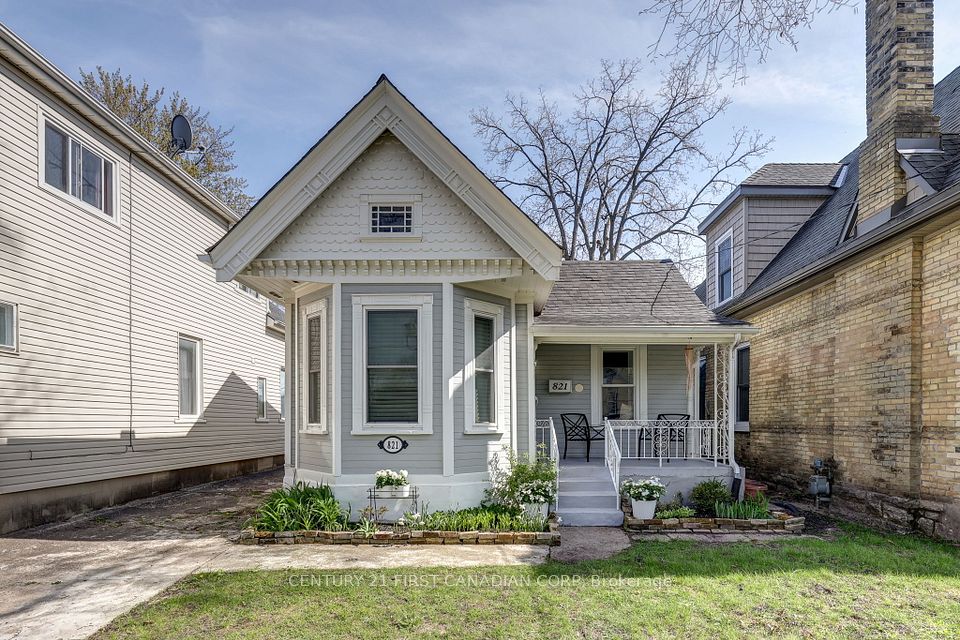$1,750
354 Britannia Avenue, Bradford West Gwillimbury, ON L3Z 1A7
Property Description
Property type
Detached
Lot size
N/A
Style
2-Storey
Approx. Area
< 700 Sqft
Room Information
| Room Type | Dimension (length x width) | Features | Level |
|---|---|---|---|
| Kitchen | 4.75 x 3.01 m | Vinyl Floor, Eat-in Kitchen, Walk-Out | Lower |
| Living Room | 4.26 x 3.03 m | Vinyl Floor, Combined w/Kitchen, Window | Lower |
| Bedroom | 4.46 x 4.31 m | Ceramic Floor, Closet, Window | Lower |
| Bedroom | 2.98 x 2.66 m | Vinyl Floor, Window, 3 Pc Bath | Lower |
About 354 Britannia Avenue
Say YESSS to this cozy lower-level apartment at 354 Britannia Ave.! This walkout basement offers a welcoming living space with attractive and quality Moduleo vinyl flooring and updated windows from 2019 that fill the area with natural light. This comfortable retreat includes an eat-in kitchen, a relaxing living room, and two bedrooms, plus a well-appointed 3-piece bathroom with a walk-in shower and a handy laundry room. Situated In A Friendly Neighbourhood, This Home Is Close To The GO Train, Schools, Parks, Shopping, And Major Highways! Come And See This Exceptional Home Today, You Won't Be Disappointed! NO smoking and no pets please, due to allergies.
Home Overview
Last updated
May 26
Virtual tour
None
Basement information
Apartment, Separate Entrance
Building size
--
Status
In-Active
Property sub type
Detached
Maintenance fee
$N/A
Year built
--
Additional Details
Location

Angela Yang
Sales Representative, ANCHOR NEW HOMES INC.
Some information about this property - Britannia Avenue

Book a Showing
Tour this home with Angela
I agree to receive marketing and customer service calls and text messages from Condomonk. Consent is not a condition of purchase. Msg/data rates may apply. Msg frequency varies. Reply STOP to unsubscribe. Privacy Policy & Terms of Service.












