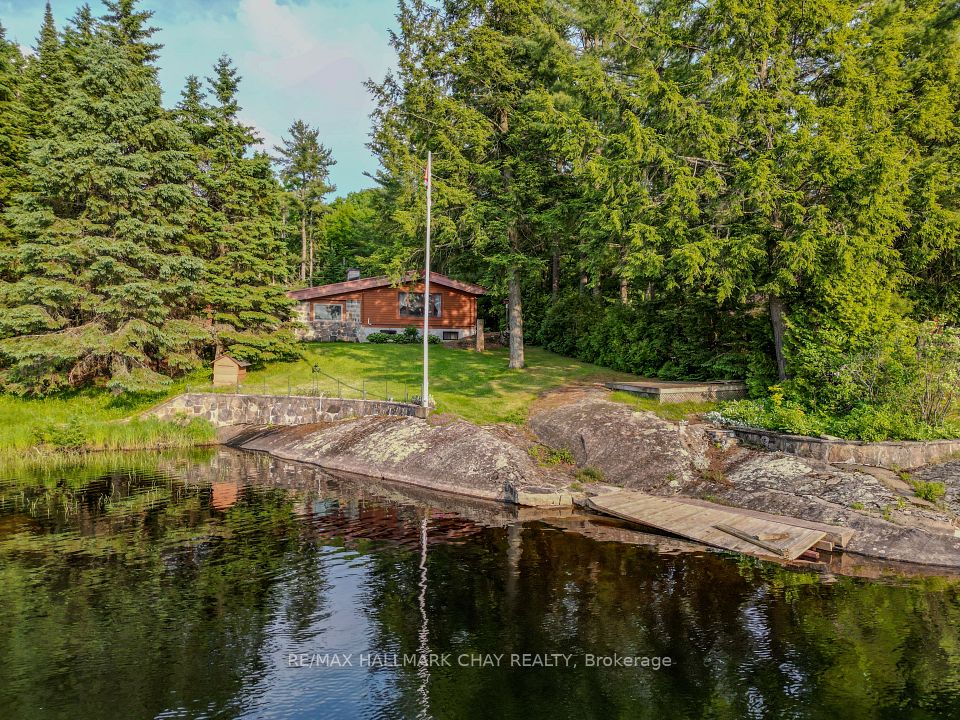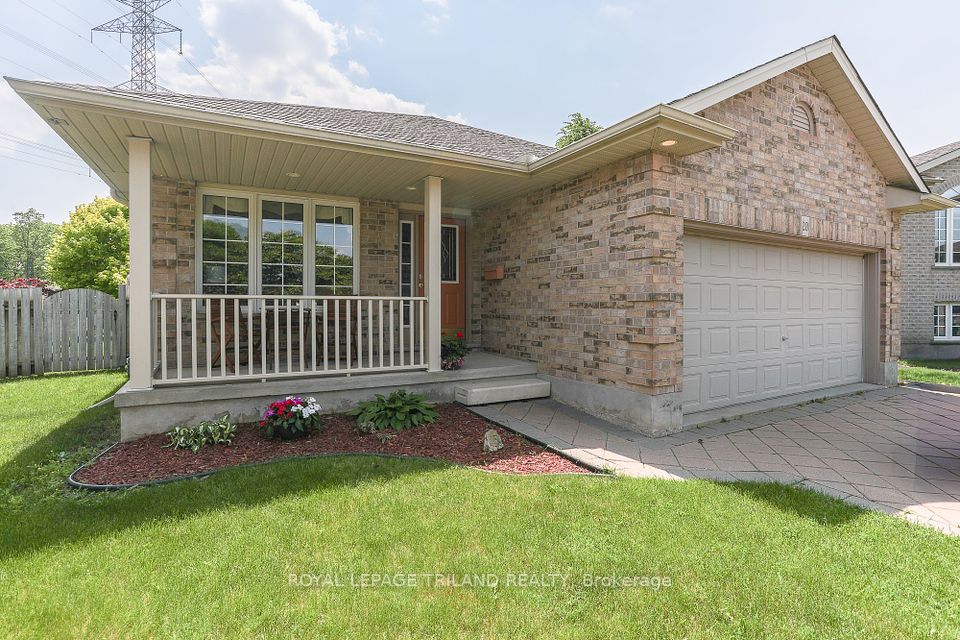$834,000
3532 Canfield Crescent, Fort Erie, ON L0S 1S0
Property Description
Property type
Detached
Lot size
N/A
Style
Bungalow
Approx. Area
1100-1500 Sqft
Room Information
| Room Type | Dimension (length x width) | Features | Level |
|---|---|---|---|
| Kitchen | 4.75 x 3.65 m | N/A | Main |
| Dining Room | 4.75 x 2.16 m | N/A | Main |
| Living Room | 4.9 x 3.96 m | N/A | Main |
| Primary Bedroom | 4.2 x 4.63 m | N/A | Main |
About 3532 Canfield Crescent
Welcome to this beautifully upgraded bungalow located in Fort Eries desirable Black Creek subdivision. Built with exceptional attention to detail, this newly constructed home offers stylish, modern living just minutes from the U.S. border, Niagara Falls, and the QEW.Step inside to a bright, open-concept layout featuring soaring ceilings and abundant natural light pouring in from large windows and skylights. The custom kitchen is a chefs dream with top-of-the-line stainless steel appliances, a pot filler faucet, instant hot water filler, garburator, upgraded bar area, quartz countertops, and a spacious island. Custom cabinetry and upgraded plumbing fixtures elevate both bathrooms, each connected to spacious bedrooms with walk-in closets and private ensuites. Additional features include main floor laundry, hot water on demand, a cantina wine cellar, custom drapery, California shutters, and wireless access points throughout. Enjoy the outdoors on the covered wood deck with a natural gas BBQ hookup and electrical outlet, plus a full irrigation system and water filtration system.The home is wired for convenience with TV wall mounts, hidden wall outlets, HDMI, cable, and ethernet conduits. A generator plug is connected directly to the meter system for peace of mind.Located near scenic parks and walking trails in Stevensville, this home includes a fully insulated two-car garage and an unfinished basement with endless potential.This is the perfect blend of luxury, comfort, and convenience, don't miss it!
Home Overview
Last updated
Jun 15
Virtual tour
None
Basement information
Full
Building size
--
Status
In-Active
Property sub type
Detached
Maintenance fee
$N/A
Year built
--
Additional Details
Price Comparison
Location

Angela Yang
Sales Representative, ANCHOR NEW HOMES INC.
MORTGAGE INFO
ESTIMATED PAYMENT
Some information about this property - Canfield Crescent

Book a Showing
Tour this home with Angela
I agree to receive marketing and customer service calls and text messages from Condomonk. Consent is not a condition of purchase. Msg/data rates may apply. Msg frequency varies. Reply STOP to unsubscribe. Privacy Policy & Terms of Service.






