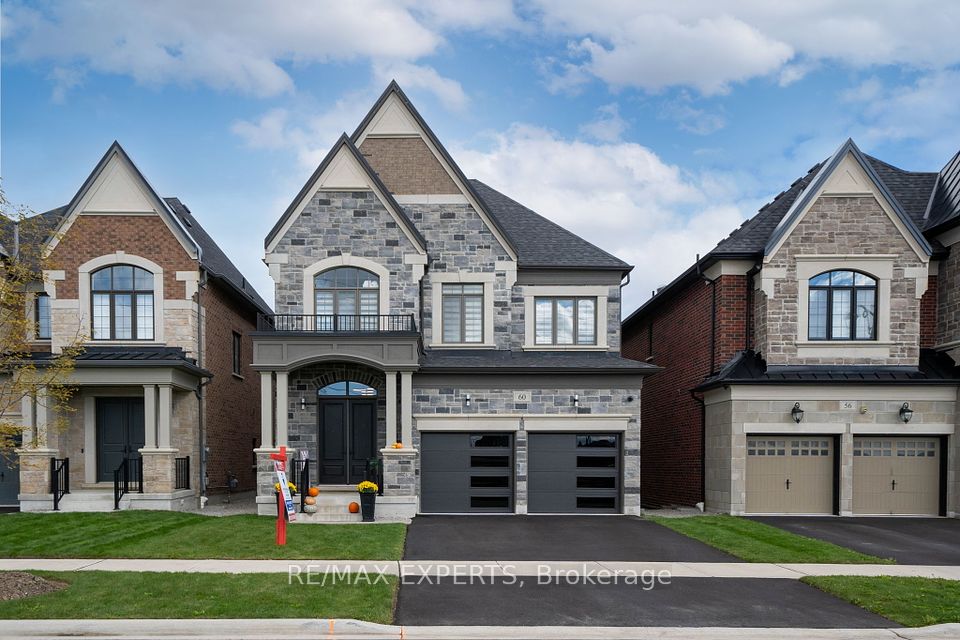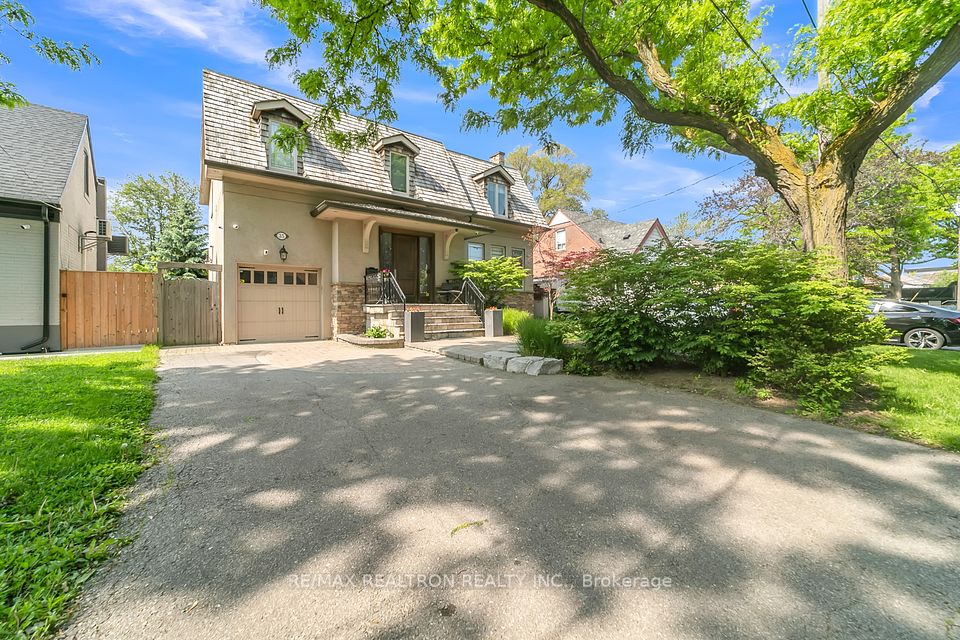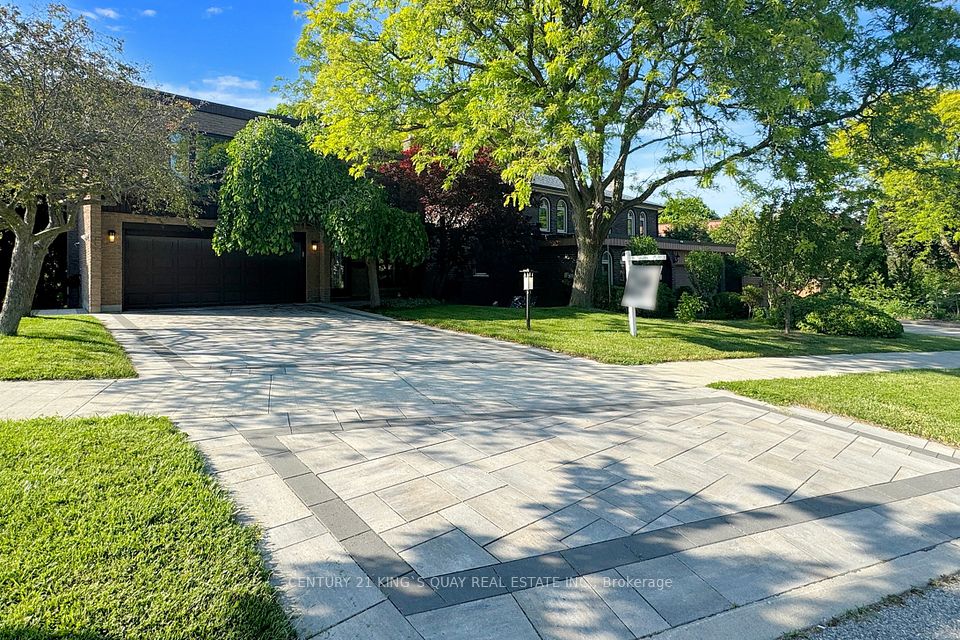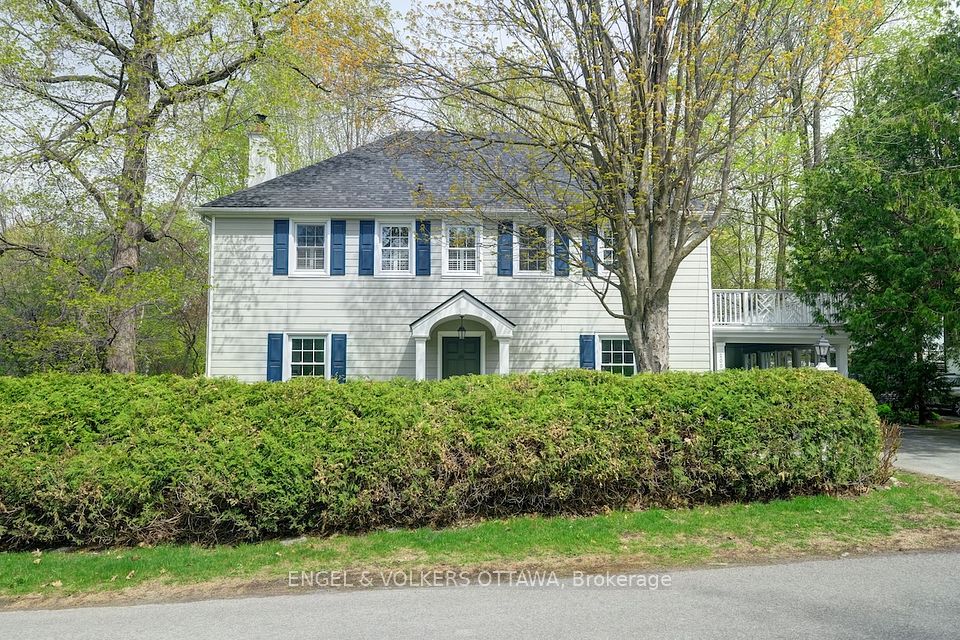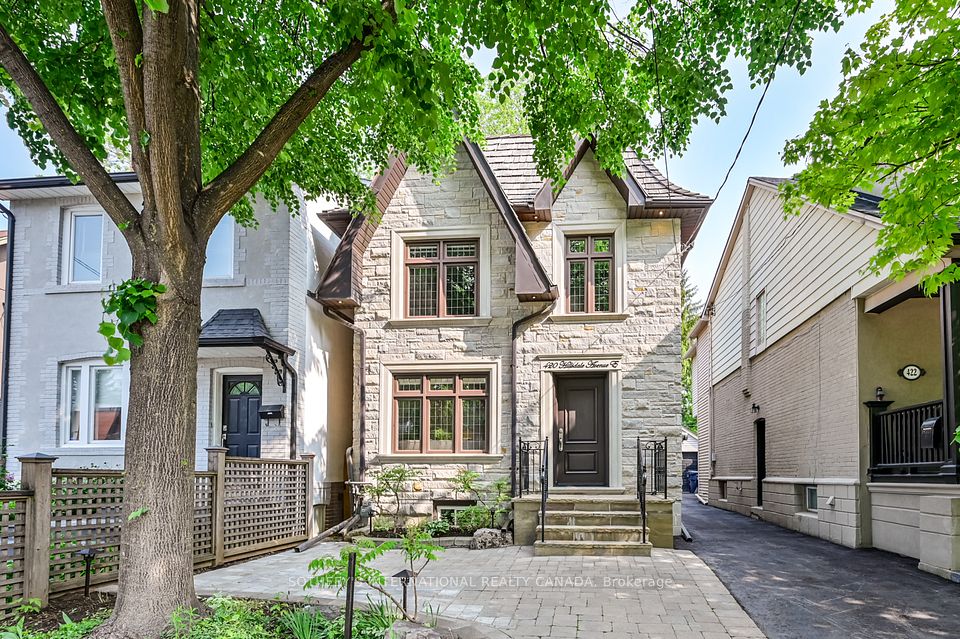$2,199,900
353 Canyon Crescent, Oakville, ON L6H 5T3
Property Description
Property type
Detached
Lot size
< .50
Style
3-Storey
Approx. Area
3500-5000 Sqft
Room Information
| Room Type | Dimension (length x width) | Features | Level |
|---|---|---|---|
| Foyer | N/A | N/A | Main |
| Family Room | 3.66 x 5.61 m | N/A | Main |
| Kitchen | 7.8 x 4.57 m | Eat-in Kitchen | Main |
| Dining Room | 4.55 x 4.19 m | N/A | Main |
About 353 Canyon Crescent
Executive fam home in the sought after community of River Oaks. Gourmet kitchen w/white wraparound cabinets, centre island w/seating open to inviting fam rm w/linear fp & live edge wood mantel. Formal din rm, office/den space, laundry rm & powder rm complete this level. 2nd floor primary suite has its own private sitting area w/fp, walk-in closet & 5-pce spa-like ensuite w/freestanding tub, glass shower & double vanity. There are 2 addl full-sized bdrms & 4-pce fam bath. 3rd flr loft space, bdrm & 3-pce bath making this an ideal teen retreat or guest space. Lower level features a custom wine cellar w/2000+ capacity & a large unfinished space awaiting your personal touch. Backyard enjoys a large covered patio, several sitting pockets, a swim spa & mature trees. Oversized driveway & detached double car garage.
Home Overview
Last updated
May 31
Virtual tour
None
Basement information
Full, Unfinished
Building size
--
Status
In-Active
Property sub type
Detached
Maintenance fee
$N/A
Year built
--
Additional Details
Price Comparison
Location

Angela Yang
Sales Representative, ANCHOR NEW HOMES INC.
MORTGAGE INFO
ESTIMATED PAYMENT
Some information about this property - Canyon Crescent

Book a Showing
Tour this home with Angela
I agree to receive marketing and customer service calls and text messages from Condomonk. Consent is not a condition of purchase. Msg/data rates may apply. Msg frequency varies. Reply STOP to unsubscribe. Privacy Policy & Terms of Service.







