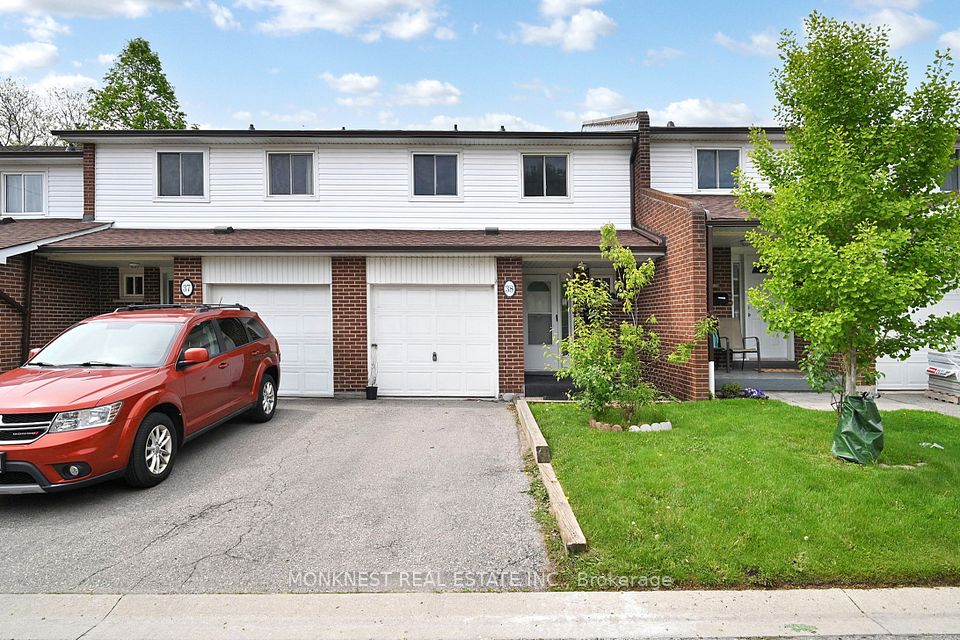$690,000
3525 Brandon Gate Drive, Mississauga, ON L4T 3M3
Property Description
Property type
Condo Townhouse
Lot size
N/A
Style
2-Storey
Approx. Area
1200-1399 Sqft
Room Information
| Room Type | Dimension (length x width) | Features | Level |
|---|---|---|---|
| Living Room | 5.81 x 3.88 m | Laminate | Main |
| Dining Room | 3.07 x 2.42 m | Laminate | Main |
| Kitchen | 3.73 x 3.07 m | Ceramic Floor | Main |
| Primary Bedroom | 4.34 x 3.05 m | Laminate | Second |
About 3525 Brandon Gate Drive
This stunning townhouse features 4 spacious bedrooms with 1 Bedroom Finished basement and offers a serene view of the adjacent green belt. The ground-level walk-out basement includes a one-bedroom in-law suite, providing added flexibility and privacy. Conveniently located, this residence boasts laminate flooring throughout, Updated kitchen cabinets, and updated tiles in the kitchen, bathrooms. The garage provides direct access to the home, enhancing convenience. The combined living and dining room area is perfect for entertaining. The master bedroom features a semi-ensuite bathroom for added comfort. This property is ideally situated close to schools, public transit, Highway 401/407/427, the new Westwood Mall, as well as places of worship, a community center, and a library. This home is a perfect blend of modern amenities and a prime location. Don't miss the opportunity to make it yours!
Home Overview
Last updated
May 30
Virtual tour
None
Basement information
Finished with Walk-Out, Separate Entrance
Building size
--
Status
In-Active
Property sub type
Condo Townhouse
Maintenance fee
$534
Year built
--
Additional Details
Price Comparison
Location

Angela Yang
Sales Representative, ANCHOR NEW HOMES INC.
MORTGAGE INFO
ESTIMATED PAYMENT
Some information about this property - Brandon Gate Drive

Book a Showing
Tour this home with Angela
I agree to receive marketing and customer service calls and text messages from Condomonk. Consent is not a condition of purchase. Msg/data rates may apply. Msg frequency varies. Reply STOP to unsubscribe. Privacy Policy & Terms of Service.












