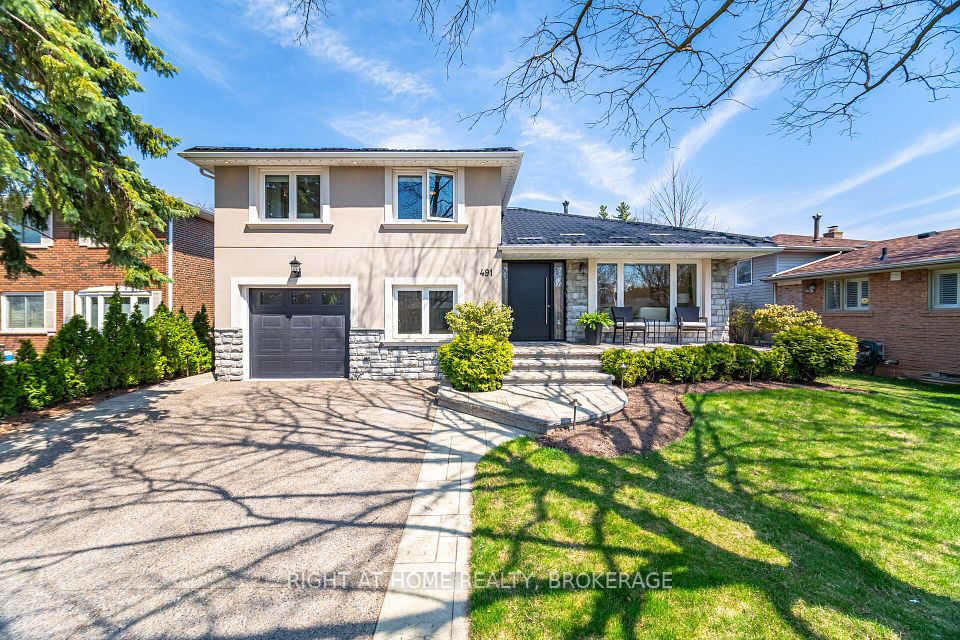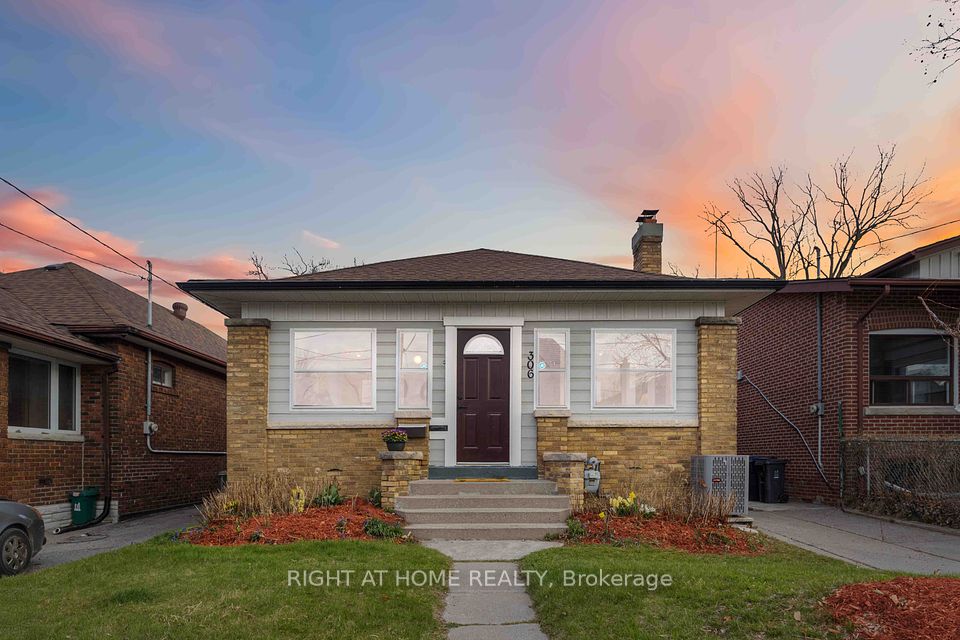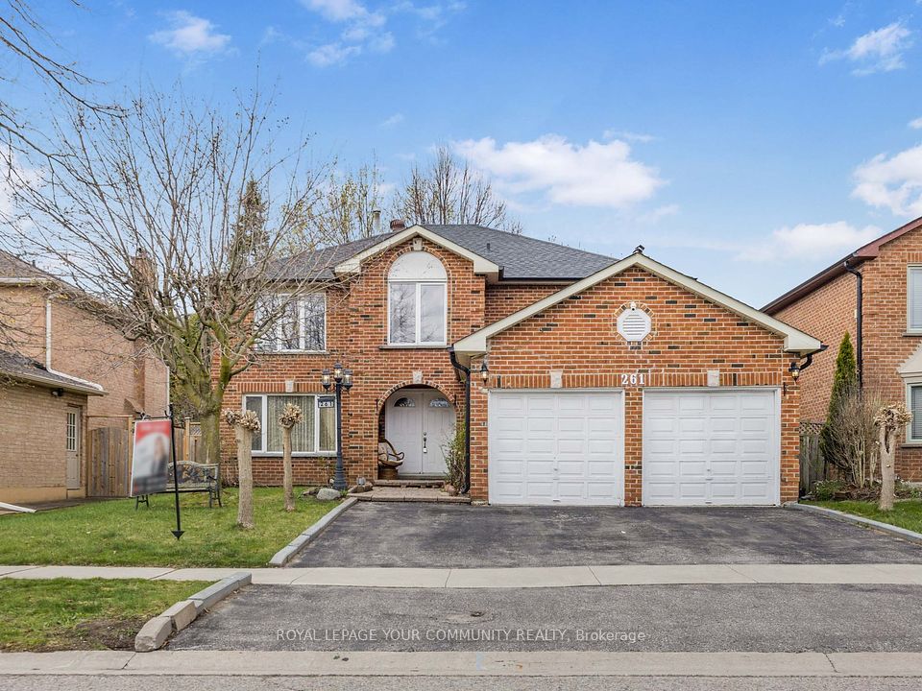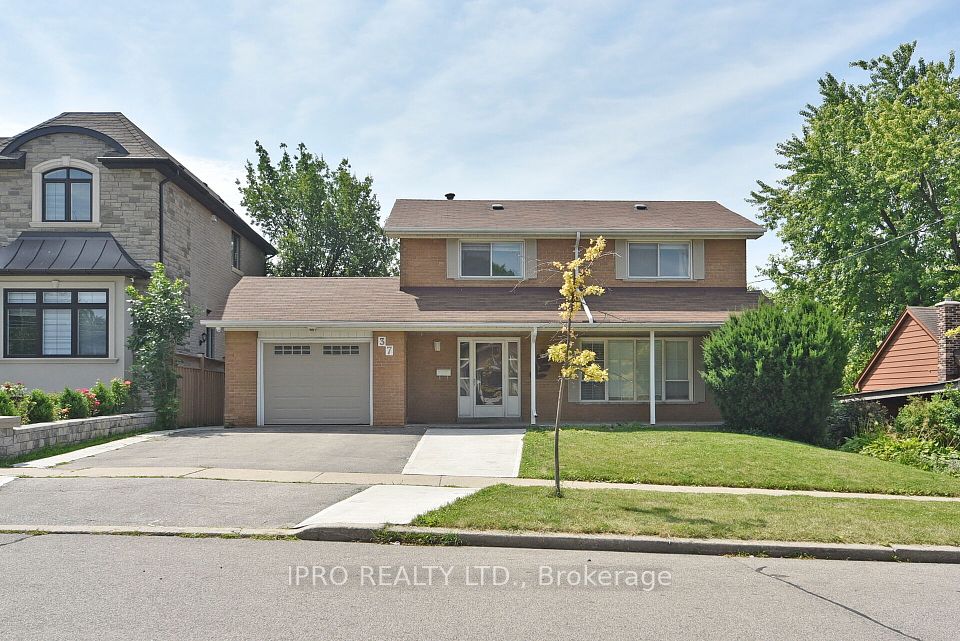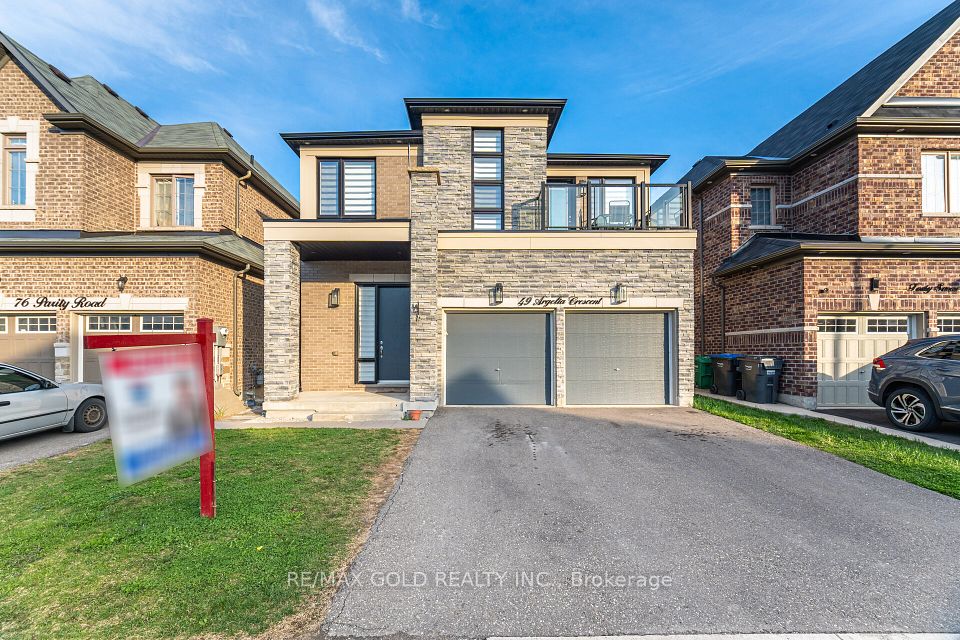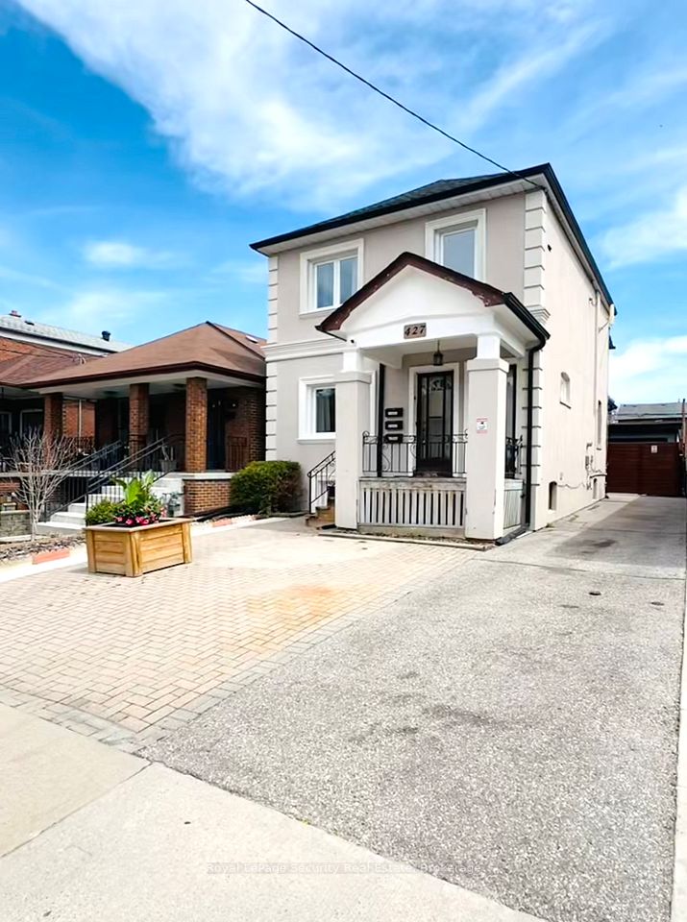$1,645,000
3520 Grand Oak Crossing N/A, London South, ON N6P 0G7
Property Description
Property type
Detached
Lot size
N/A
Style
2-Storey
Approx. Area
3000-3500 Sqft
Room Information
| Room Type | Dimension (length x width) | Features | Level |
|---|---|---|---|
| Office | 3.84 x 3.5 m | N/A | Main |
| Kitchen | 3.07 x 2.3 m | N/A | Main |
| Family Room | 5.33 x 4.75 m | Built-in Speakers | Main |
| Dining Room | 17.5 x 3.48 m | Dry Bar | Main |
About 3520 Grand Oak Crossing N/A
Welcome to 3520 Grand Oak Crossing! Nestled in one of South London's most prestigious neighbourhoods, Silverleaf Estates. This beautiful home is IN-LAW COMPATIBLE, and was crafted with the modern family and functionality in mind! Custom built in 2021 by Millstone Homes of London. As soon as you arrive, you are automatically drawn to the alluring curb appeal with stunning renaissance stone, stucco, and professional landscaping. The French doors & 10ft ceilings on the main floor make a grand entrance every time! This home boasts over 4,500 finished square feet, completely carpet free with engineered hardwood above grade, 8ft door, & oversized European Raven windows and doors throughout. The main floor features a very bright and open concept layout, with a front office perfect for those who work from home, a 2pc power room, and a large mudroom with tons of storage. The kitchen is a chef, and entertainers dream! With stunning floor to ceiling soft close cabinetry, quartz countertops & backsplash, built in appliances, MASSIVE 6 seated island, dry bar, and walk-in butlers pantry with ample storage. Taking movie night or game night to the next level is made easy with the large tiled fireplace feature wall and built-in surround sound in the living room. Making your way up to the second floor, you will find 9ft ceilings & 8ft doors, 4 generously sized bedrooms, and 3 bathrooms. The primary bedroom has a large walk in closet with built in cabinetry, and a 5pc spa-like primary ensuite. The second bedroom has a 4pc ensuite and WIC, and the other two bedrooms also have walk in closets and shared 5pc bathroom. The basement is fully finished, & equipped for in-law potential. With a fully functioning kitchen, dining room, and 2 additional bedrooms, along with another 3pc bathroom. Enjoy summer nights in your backyard on your covered porch & fully fenced yard. 5 mins to 402 and 10 mins to 401. Walking distance to all amenities! See this beauty for yourself - book your showing today!
Home Overview
Last updated
Mar 28
Virtual tour
None
Basement information
Full, Finished
Building size
--
Status
In-Active
Property sub type
Detached
Maintenance fee
$N/A
Year built
--
Additional Details
Price Comparison
Location

Angela Yang
Sales Representative, ANCHOR NEW HOMES INC.
MORTGAGE INFO
ESTIMATED PAYMENT
Some information about this property - Grand Oak Crossing N/A

Book a Showing
Tour this home with Angela
I agree to receive marketing and customer service calls and text messages from Condomonk. Consent is not a condition of purchase. Msg/data rates may apply. Msg frequency varies. Reply STOP to unsubscribe. Privacy Policy & Terms of Service.






