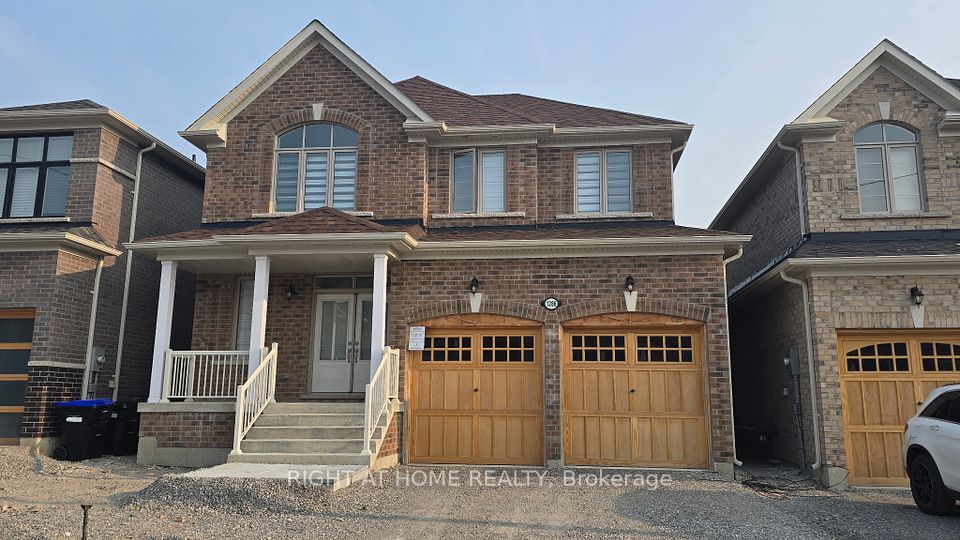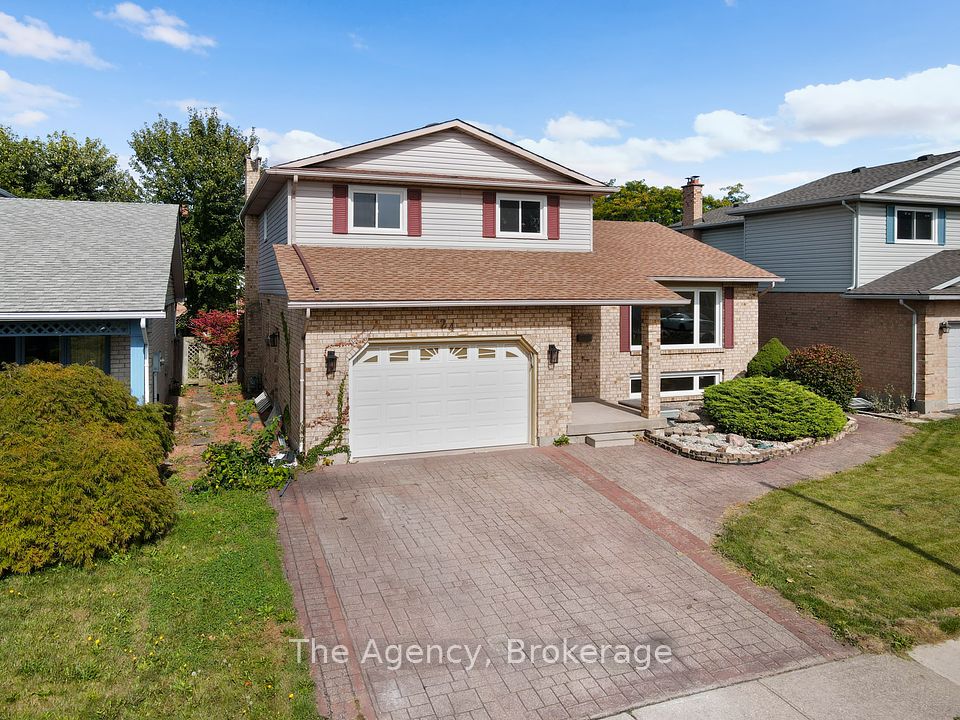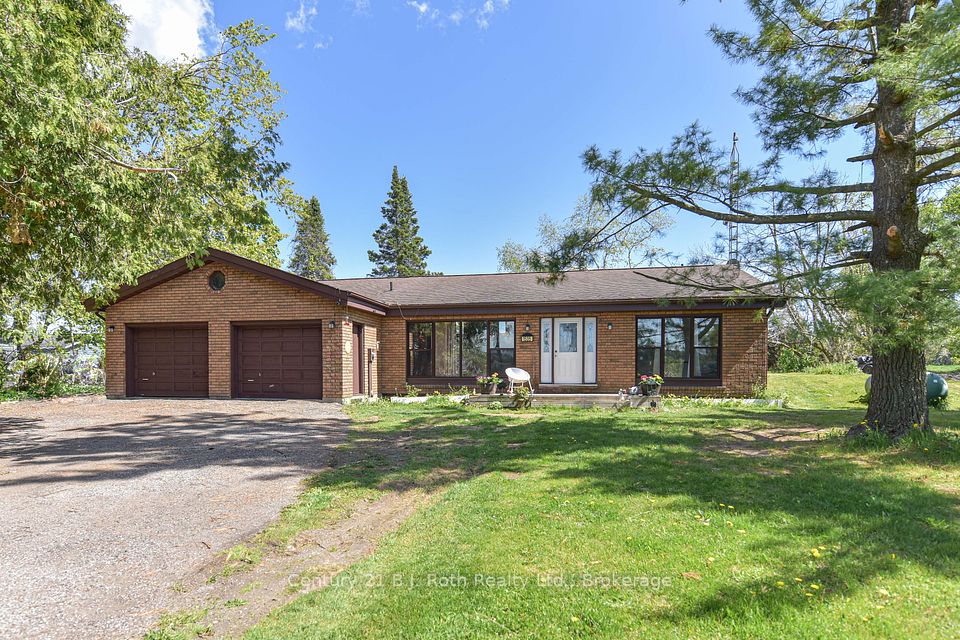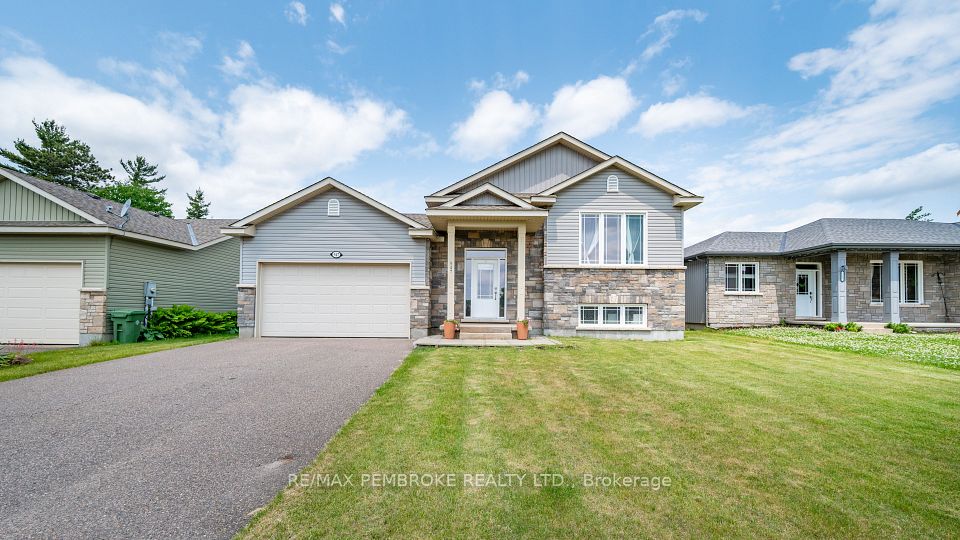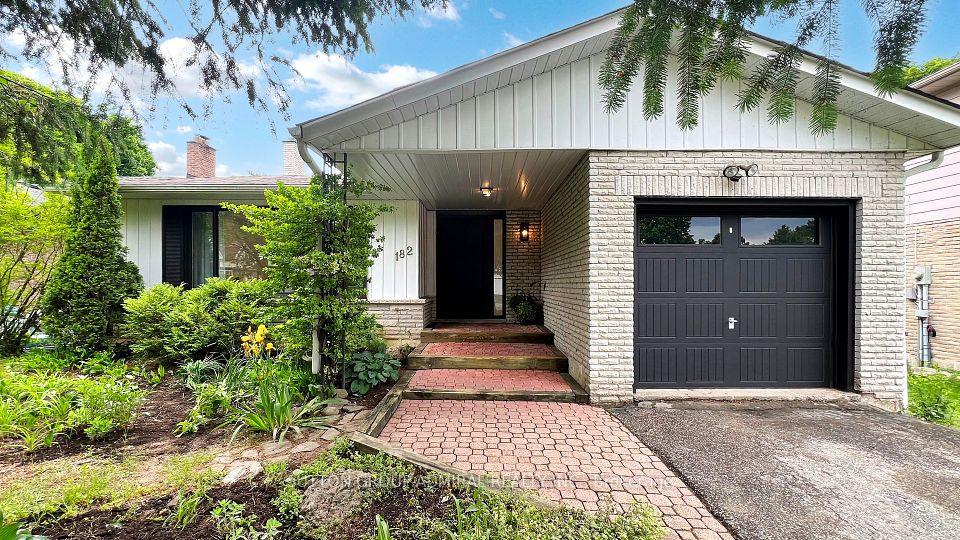$949,900
3516 Kirkfield Road, Kawartha Lakes, ON L0K 1W0
Property Description
Property type
Detached
Lot size
2-4.99
Style
Bungalow
Approx. Area
1100-1500 Sqft
Room Information
| Room Type | Dimension (length x width) | Features | Level |
|---|---|---|---|
| Living Room | 3.65 x 5.6 m | N/A | Main |
| Kitchen | 4.7 x 3.72 m | N/A | Main |
| Dining Room | 4.7 x 3.47 m | N/A | Main |
| Primary Bedroom | 3.63 x 4.12 m | N/A | Main |
About 3516 Kirkfield Road
Custom-built bungalow on Lake Dalrymple on your own large, private and tranquil 3.8-acre estate lot. Enjoy your morning coffee and afternoon drinks from your covered porch or on your deck looking out over the lake and your forest. Treasure quiet sunrises on your dock, or head out onto the water in your boat to do some cruising or fishing. With 3 generous bedrooms on the main floor, plus a 4th bedroom on the fully finished lower level with walkout, you will have plenty of space for your family and friends, plus your home office, gym and/or entertainment room. Bright, open-concept design, vaulted ceilings, large windows, hardwood and laminate floors and quality finishes throughout. The spacious open-concept eat-in kitchen and family room with fireplace and large glass door to your deck overlooking the lake, your expansive private gardens and lush forests will become the welcoming heart of your home. The downstairs family room, with fireplace and walkout to the yard and down to the lake is a bright, inviting space for your entertainment room, home office or gym. Other features include air conditioning, attached double-car garage, automatic standby Generac generator and plenty of storage space.
Home Overview
Last updated
May 30
Virtual tour
None
Basement information
Finished, Walk-Out
Building size
--
Status
In-Active
Property sub type
Detached
Maintenance fee
$N/A
Year built
2025
Additional Details
Price Comparison
Location

Angela Yang
Sales Representative, ANCHOR NEW HOMES INC.
MORTGAGE INFO
ESTIMATED PAYMENT
Some information about this property - Kirkfield Road

Book a Showing
Tour this home with Angela
I agree to receive marketing and customer service calls and text messages from Condomonk. Consent is not a condition of purchase. Msg/data rates may apply. Msg frequency varies. Reply STOP to unsubscribe. Privacy Policy & Terms of Service.






