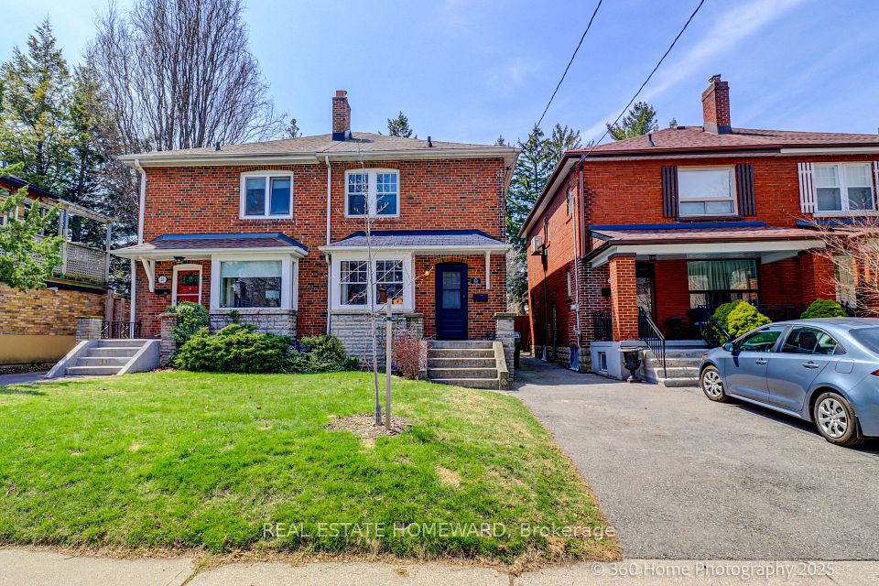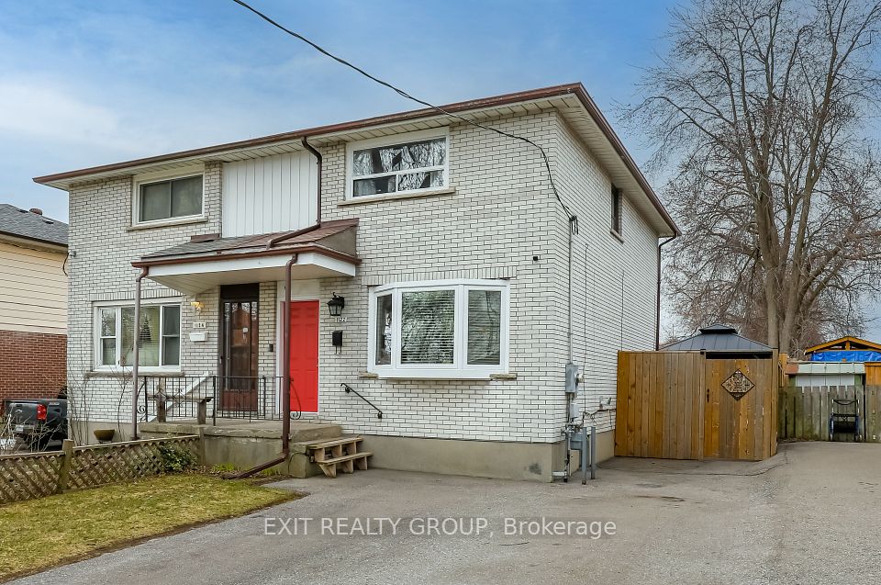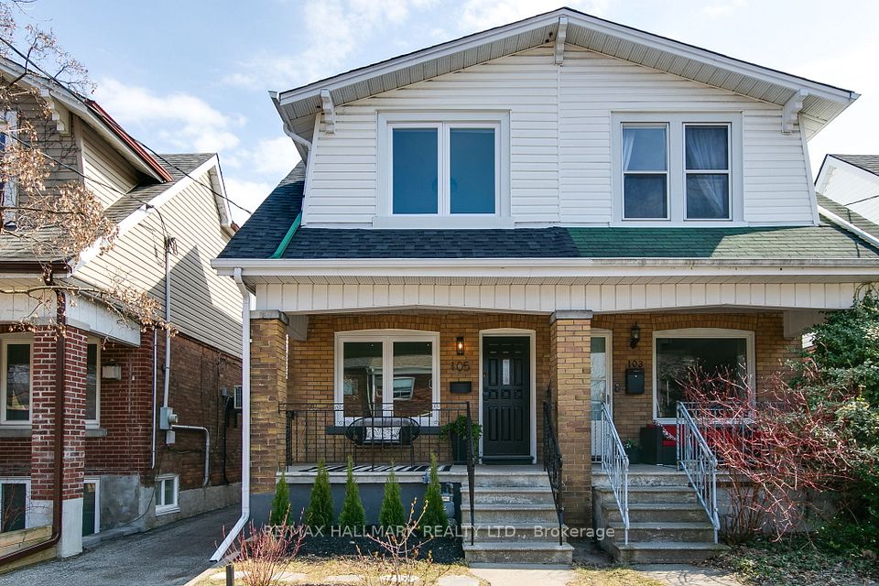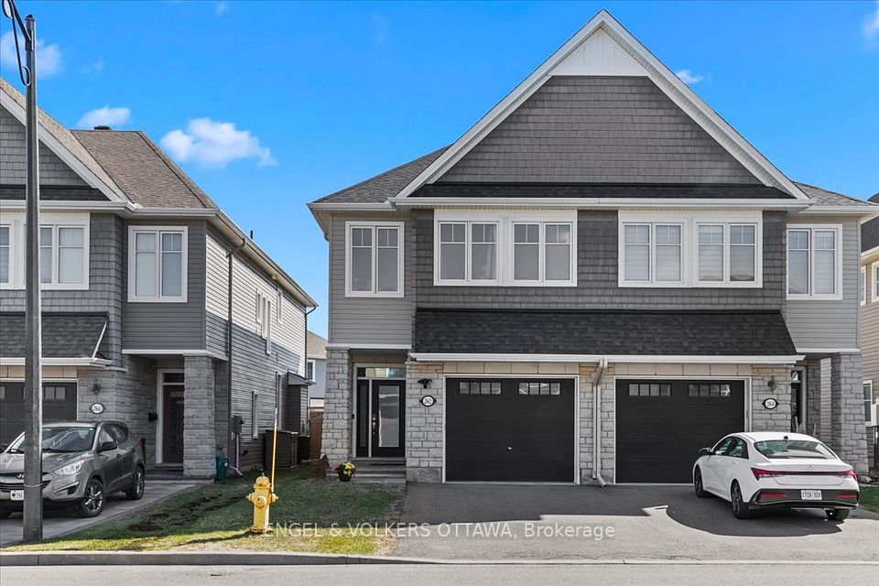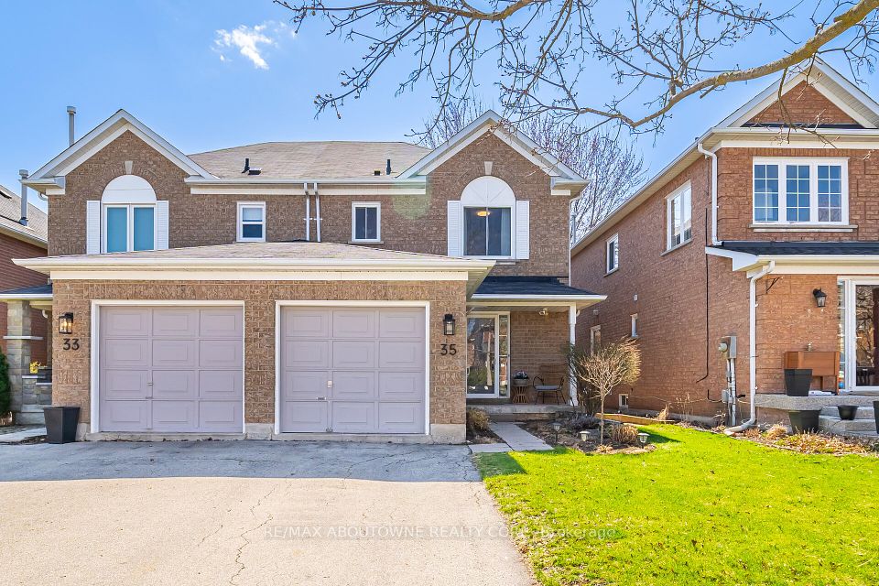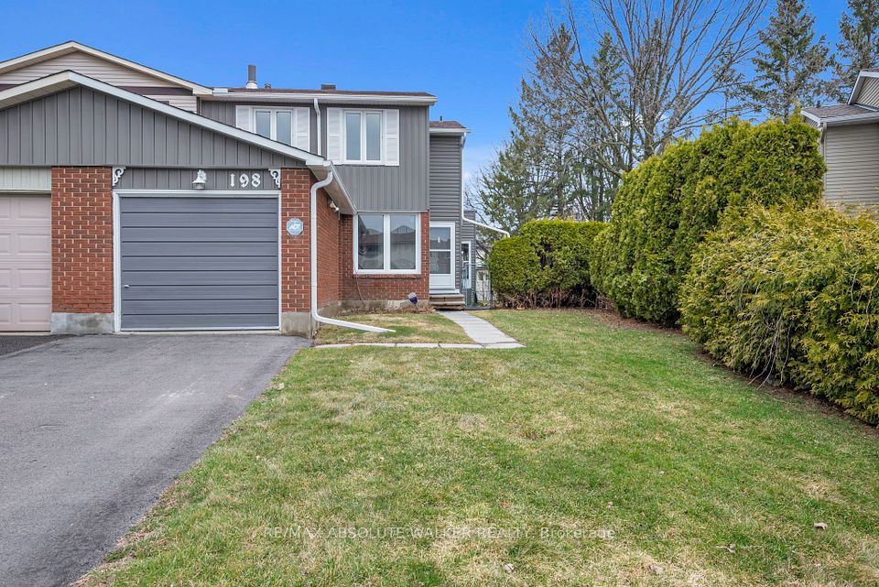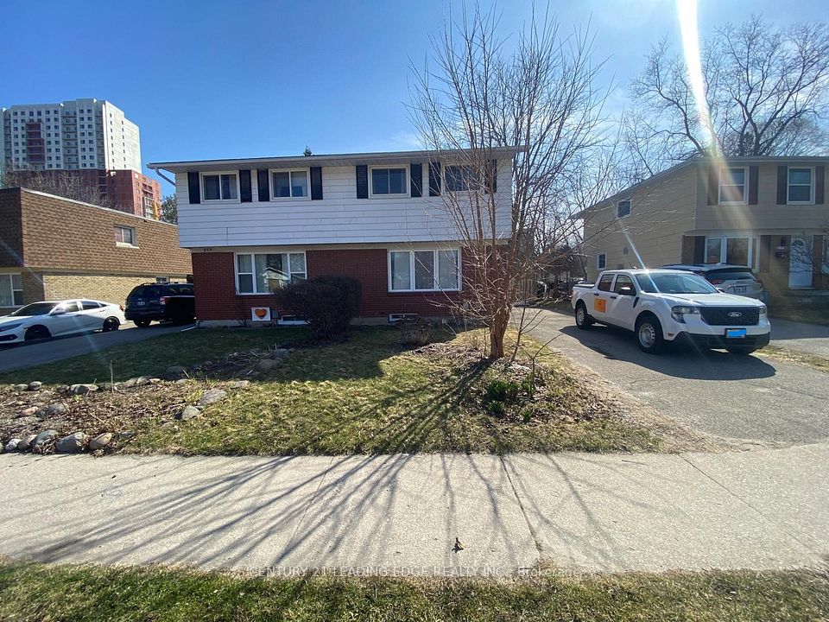$899,000
Last price change Apr 8
3515 Ashcroft Crescent, Mississauga, ON L5C 2E6
Property Description
Property type
Semi-Detached
Lot size
< .50
Style
Bungalow
Approx. Area
700-1100 Sqft
Room Information
| Room Type | Dimension (length x width) | Features | Level |
|---|---|---|---|
| Dining Room | 3.56 x 2.86 m | N/A | Main |
| Kitchen | 3.33 x 3.26 m | N/A | Main |
| Primary Bedroom | 6.24 x 4.5 m | N/A | Main |
| Bedroom | 2.86 x 2.82 m | N/A | Main |
About 3515 Ashcroft Crescent
Beautiful 3 Bedroom Bungalow Semi with a Separate Entrance and Over 1,900sqft of Living Space in the Desirable Erindale Community with No Rear Neighbours! Main level with Gleaming Hardwood Flooring Boasts a Smart Open Concept Design that Consists of a Large Family Room and Dining area and a Huge set of Windows Allowing Plenty of Light with California Shutters. ThIs Incredible Kitchen Features a Breakfast Bar, Gas Stove, Stone Backsplash, Garburator, Plenty of Cabinets and Countertop Space with Stainless Steel Appliances. Perfect for Entertaining! The Spacious Oversized Primary Bedroom with His and Her Closets and Features a Walkout Sliding Door to a Good Sized Deck with an Awning Overhead, Storage Shed and a Fully Fenced Backyard that Backs Onto a Pretty Park View with Kids Playground! As you make your way Downstairs you will Notice the Separate Entrance which Provides Flexibility for a Rental or In-Law Suite. The Fully Finished Basement has been Professionally Painted and comes with Brand New High End Vinyl Flooring. Generously Sized Bedroom, Full Washroom and Tons of Storage Space. Parking for 4 cars and is Situated on a Quiet Family Friendly Street. Panel and Electrical Wiring is set up for a Hot Tub in the Backyard. Excellent Location Close to Shopping, Public/Catholic Schools, UTM, parks, Public Transit, 2 hospitals and a 5 Minute Drive to Square One, Erindale GO and Streetsville GO. This Home is Move in Ready. Book a Showing Today, this is a Must See!
Home Overview
Last updated
Apr 14
Virtual tour
None
Basement information
Finished, Separate Entrance
Building size
--
Status
In-Active
Property sub type
Semi-Detached
Maintenance fee
$N/A
Year built
2024
Additional Details
Price Comparison
Location

Shally Shi
Sales Representative, Dolphin Realty Inc
MORTGAGE INFO
ESTIMATED PAYMENT
Some information about this property - Ashcroft Crescent

Book a Showing
Tour this home with Shally ✨
I agree to receive marketing and customer service calls and text messages from Condomonk. Consent is not a condition of purchase. Msg/data rates may apply. Msg frequency varies. Reply STOP to unsubscribe. Privacy Policy & Terms of Service.






