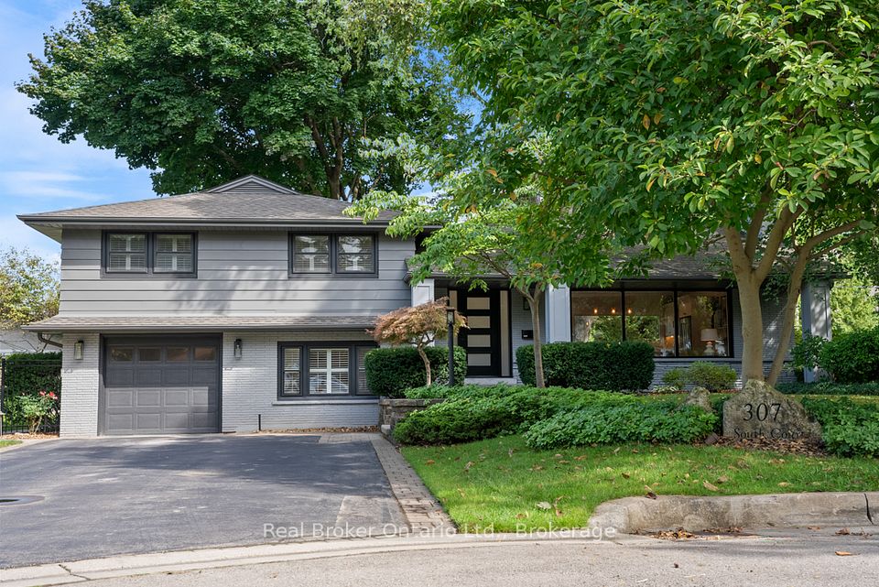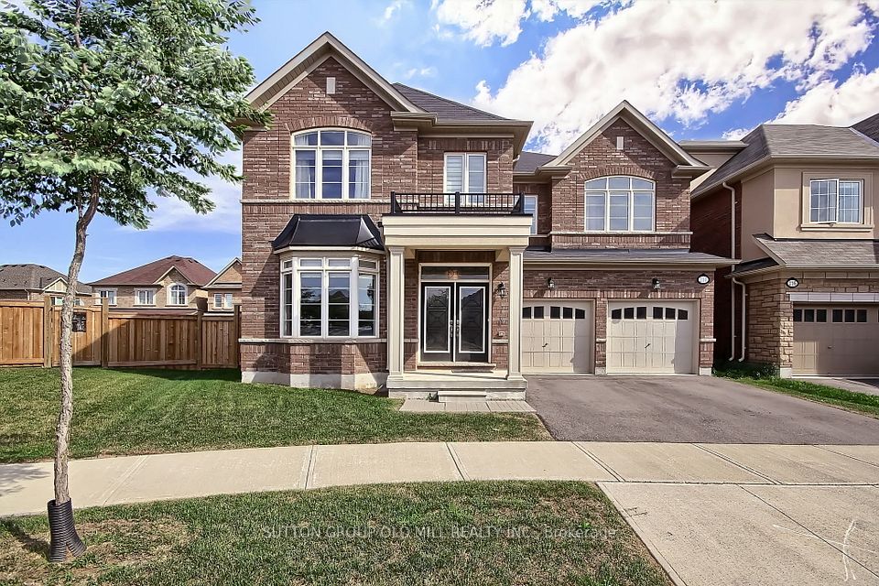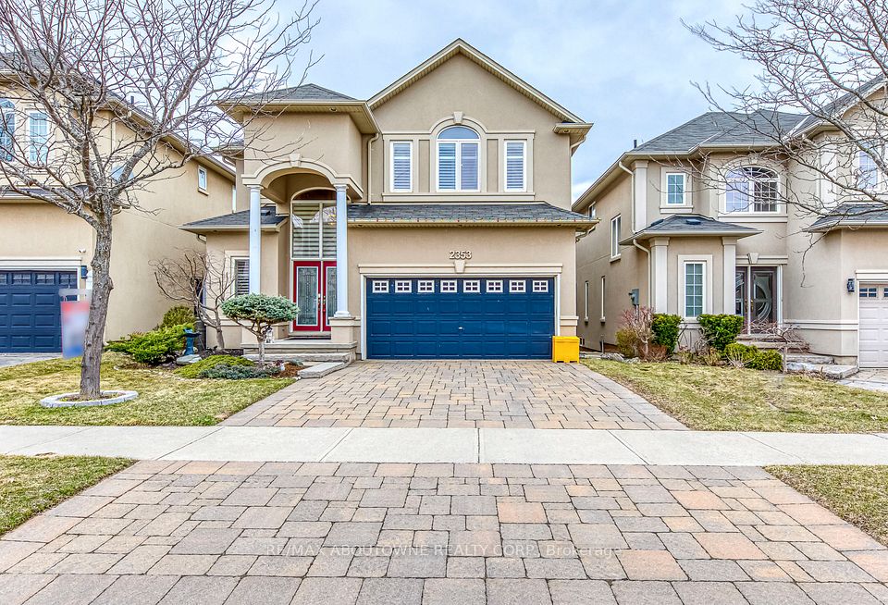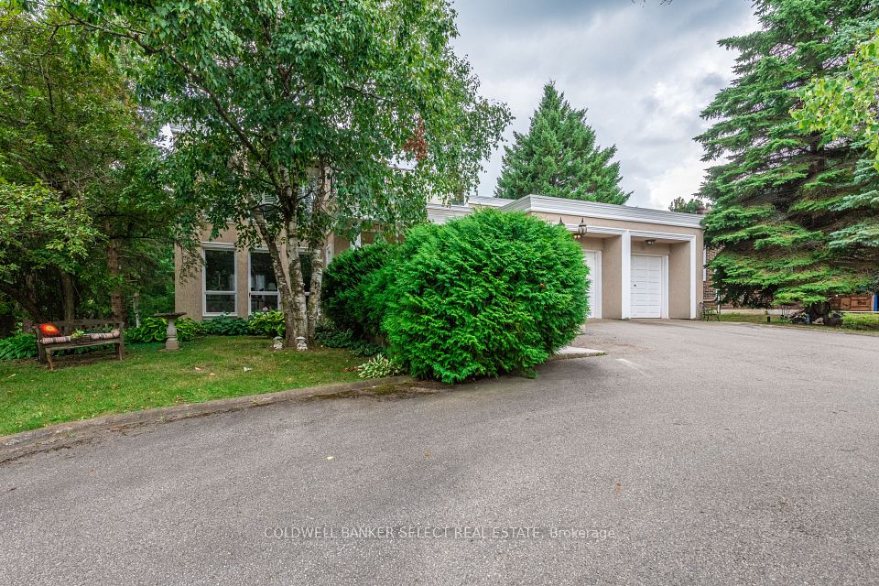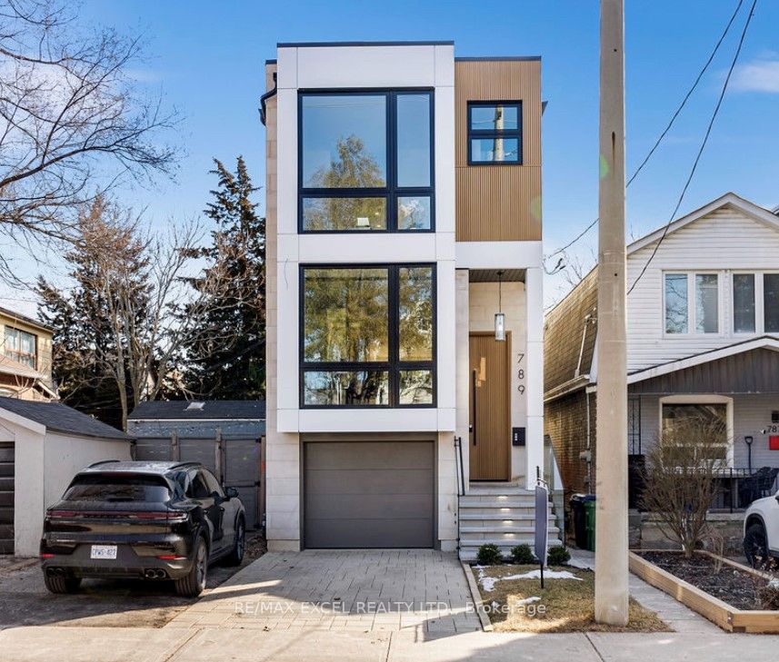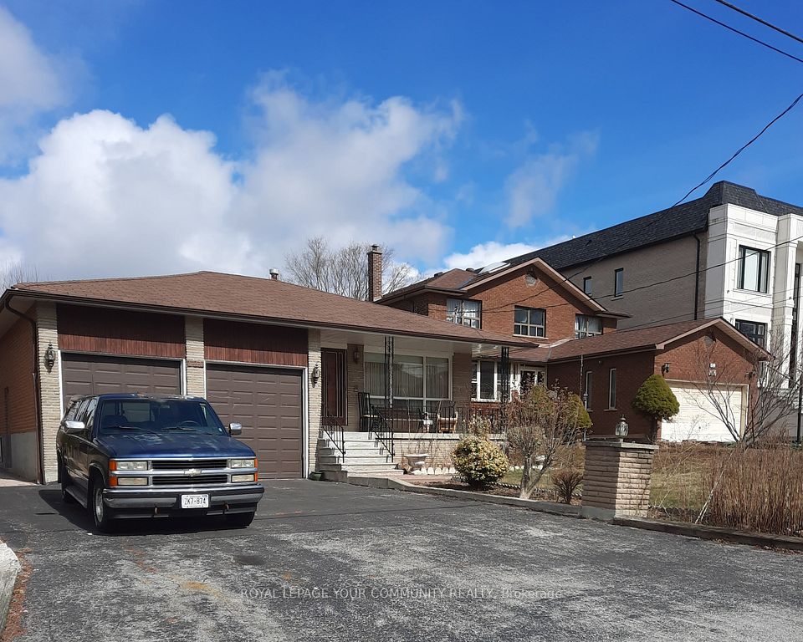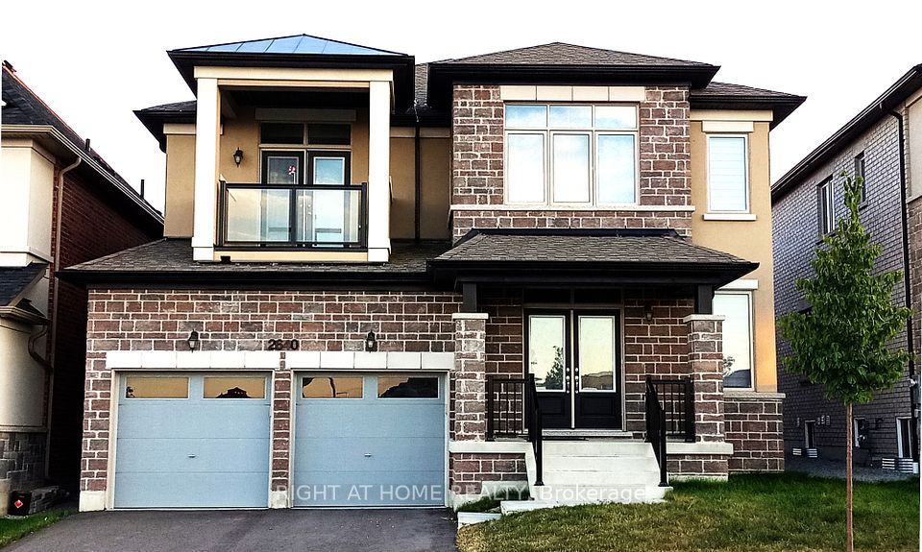$2,399,000
351 Deloraine Avenue, Toronto C04, ON M5M 2B7
Virtual Tours
Price Comparison
Property Description
Property type
Detached
Lot size
N/A
Style
2-Storey
Approx. Area
N/A
Room Information
| Room Type | Dimension (length x width) | Features | Level |
|---|---|---|---|
| Foyer | N/A | Sunken Room, Ceramic Floor | Main |
| Dining Room | 4.05 x 3.04 m | Picture Window, Overlooks Living, Hardwood Floor | Main |
| Kitchen | 3.47 x 3.23 m | Pot Lights, Picture Window, Stainless Steel Appl | Main |
| Family Room | 4.69 x 3.78 m | Hardwood Floor, Bay Window, Pot Lights | Main |
About 351 Deloraine Avenue
Unveil the allure of a splendid family haven nestled in the coveted Bedford Park, gracefully situated east of Avenue Rd. Impeccably maintained, this abode emanates a timeless charm with its tasteful features, incl. hardwood floors, 10 ft ceilings & 2 wood-burning fireplaces. Indulge your culinary senses in the thoughtfully renovated kitchen adorned with granite counters & stainless-steel appliances. Set on a rare 25'x 150' Lot, this property unveils a private and serene south garden. The main floor offers the perfect balance between form & function with a welcoming family room & generous principal rooms. Ascend to the upper level, where a spacious primary bedroom awaits, adorned with a majestic cathedral ceiling & private balcony. The luxurious 6-pc ensuite bath enhances the allure of this personal retreat. Illuminated by sun kissed skylights, the home exudes a warm and inviting ambiance, while elegant crown mouldings add a touch of sophistication to every corner. **EXTRAS** Practicality meets luxury with a 2nd floor laundry room. The finished basement delights with its versatility, feat. an extra bedroom, recreation room, and a convenient walk-out that effortlessly connects indoor & outdoor living spaces.
Home Overview
Last updated
2 days ago
Virtual tour
None
Basement information
Finished with Walk-Out
Building size
--
Status
In-Active
Property sub type
Detached
Maintenance fee
$N/A
Year built
--
Additional Details
MORTGAGE INFO
ESTIMATED PAYMENT
Location
Some information about this property - Deloraine Avenue

Book a Showing
Find your dream home ✨
I agree to receive marketing and customer service calls and text messages from Condomonk. Consent is not a condition of purchase. Msg/data rates may apply. Msg frequency varies. Reply STOP to unsubscribe. Privacy Policy & Terms of Service.






