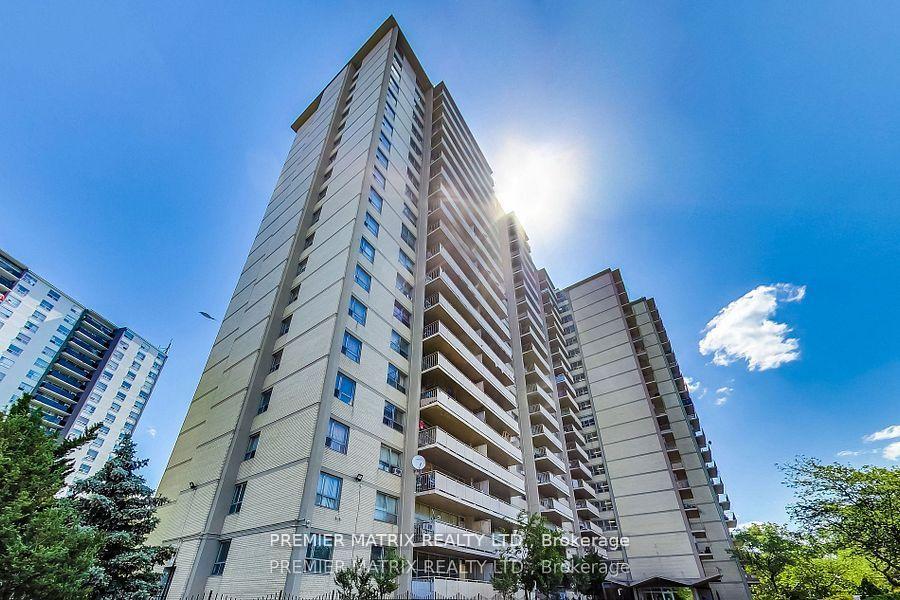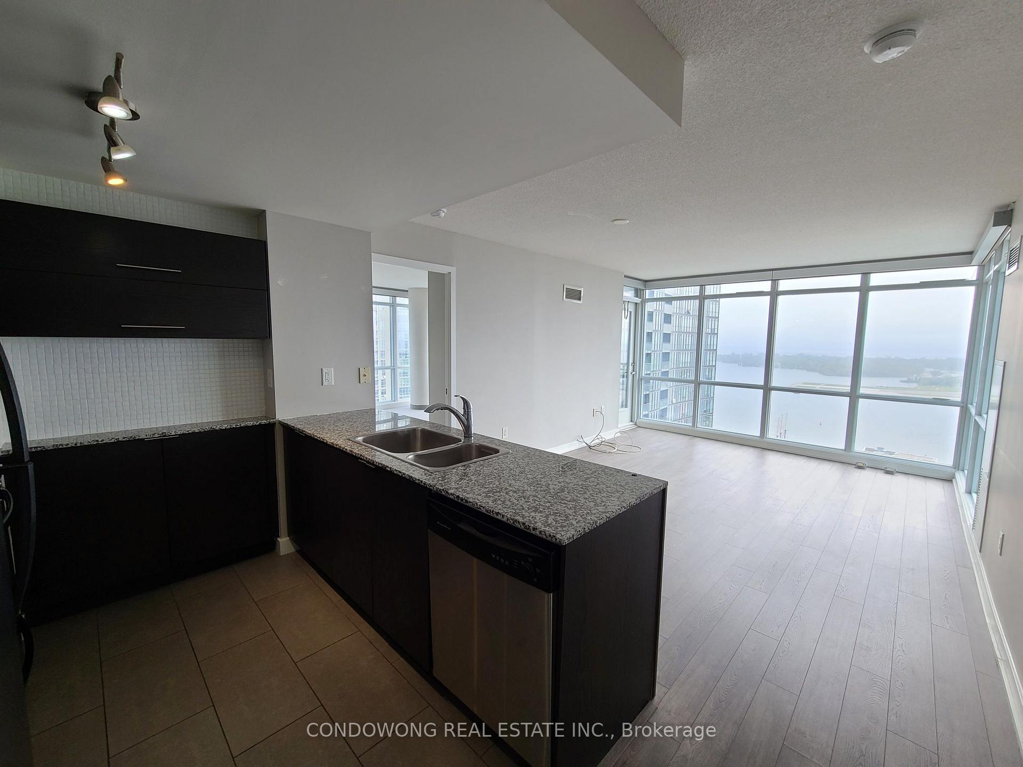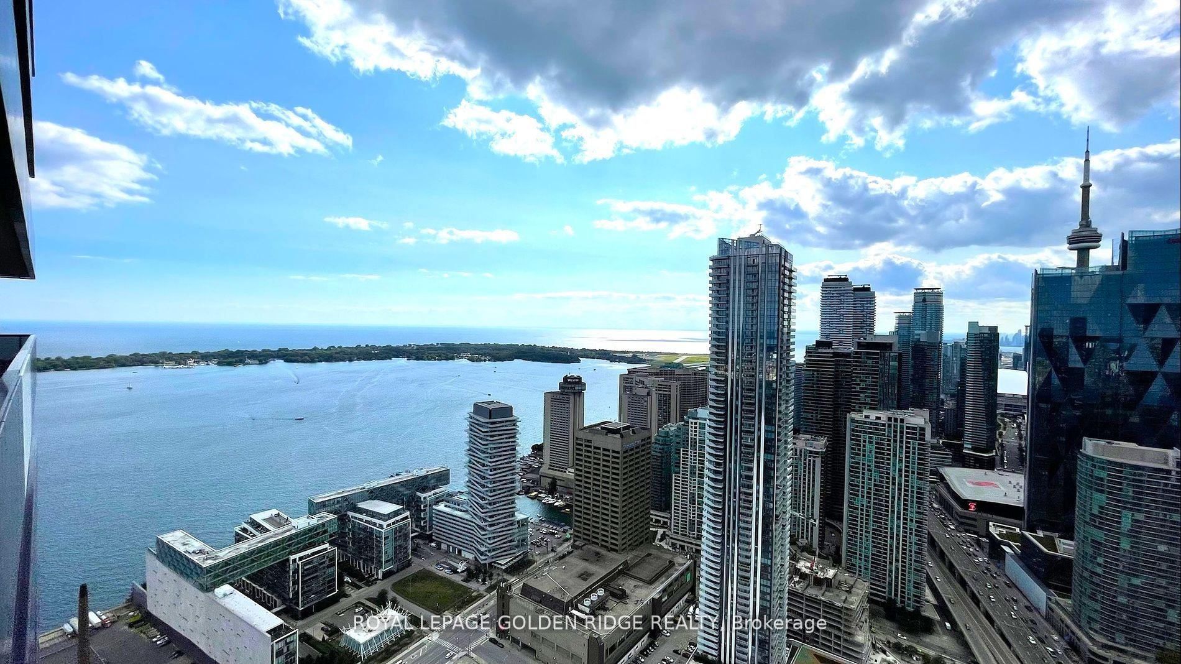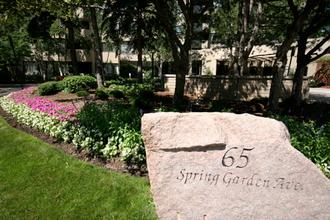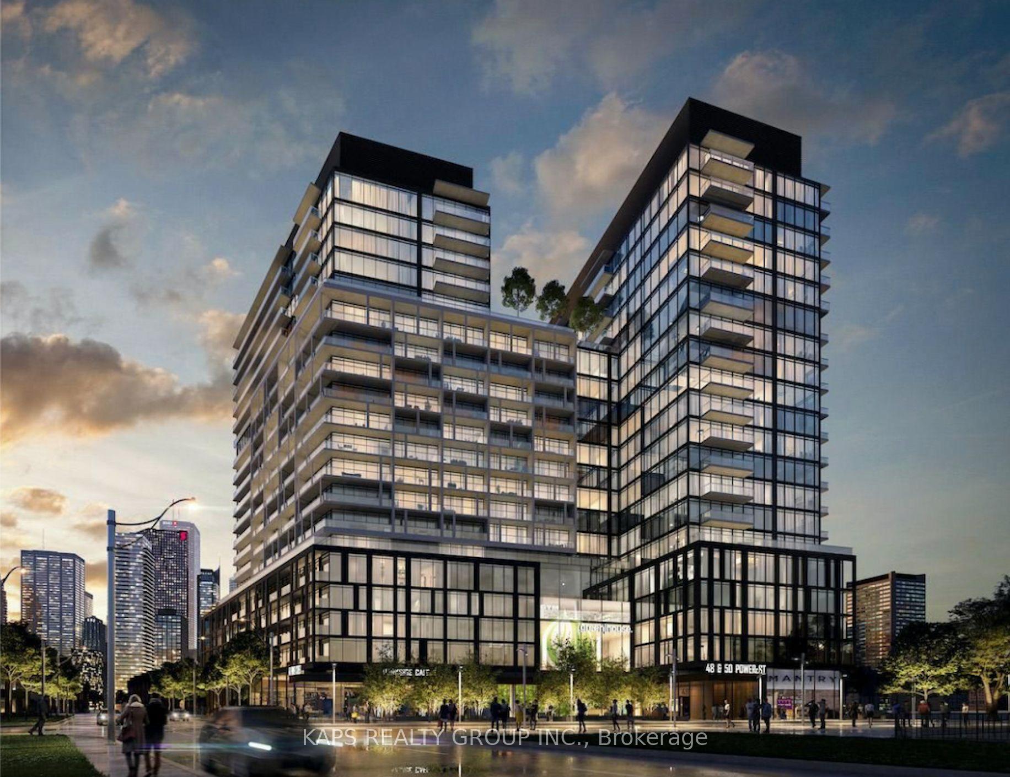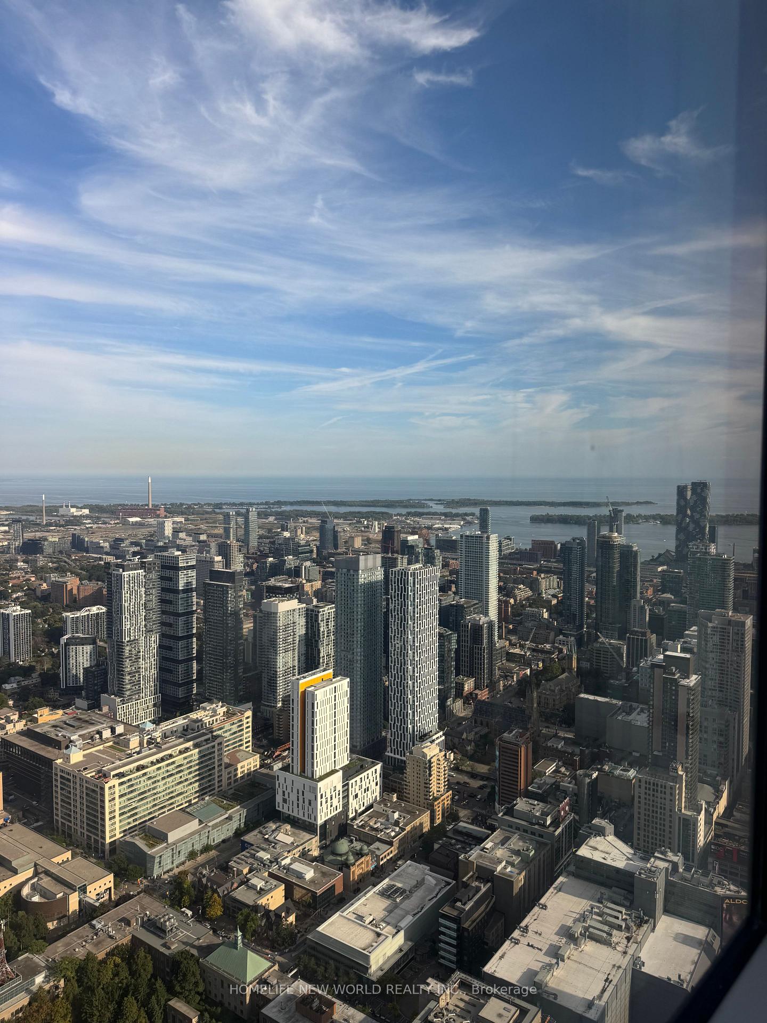$3,500
350 Mill Road, Toronto W08, ON M9C 5R7
Property Description
Property type
Condo Apartment
Lot size
N/A
Style
Apartment
Approx. Area
1400-1599 Sqft
Room Information
| Room Type | Dimension (length x width) | Features | Level |
|---|---|---|---|
| Kitchen | 2.78 x 2.49 m | Hardwood Floor, French Doors, Eat-in Kitchen | Main |
| Breakfast | 2.48 x 2.02 m | Hardwood Floor, Open Concept, W/O To Balcony | Main |
| Living Room | 5.36 x 5.09 m | Hardwood Floor, Gas Fireplace, W/O To Balcony | Main |
| Dining Room | 4.02 x 3.04 m | Hardwood Floor, Large Window | Main |
About 350 Mill Road
Beautiful & Bright 2 Bedroom, 2 Bathroom, and 2 Parking Upper Penthouse Corner Unit With A Separate Den!! Over 1400 Sq.Ft. With A Huge Wrap Around Balcony With East, West & North Panoramic Views, and three separate walk-outs! This Spacious Unit Is Located In The Luxurious Boutique Building Chestnut Place In Central Etobicoke. Warm & Inviting Living Room Has A Cozy Gas Fireplace. The Den Is A Good Size To Be Used As A 3rd Bedroom. Spacious Primary Bedroom With A Large Walk-In Closet & 4 Pc. Ensuite Complete With Jacuzzi Tub & Separate Shower. Eat-In Kitchen With Breakfast Area. Plenty Of Natural Sunlight & Loads Of Windows. Split Bedroom Layout. Enormous Terrace to Enjoy Sunrises & Sunsets. Oversized Locker (7ft x 9ft) and 2 side-by-side Parking Spots Close to Elevator. This Unit Has it ALL! Quiet & Safe Neighborhood With Walking And Biking Trails At Your Doorstep. Close To Schools, Transit And Major Highways. Gorgeous Amenities That Includes A Swimming Pool, Gym, Guest Suite, Sauna. Steps To Transit, Schools, Parks & Trails. Close To Markland Wood & Centennial Golf Courses, Centennial Park Trails & Ski Hill. Easy Access To Hwys.
Home Overview
Last updated
Sep 15
Virtual tour
None
Basement information
None
Building size
--
Status
In-Active
Property sub type
Condo Apartment
Maintenance fee
$N/A
Year built
--
Additional Details
Location

Angela Yang
Sales Representative, ANCHOR NEW HOMES INC.
Some information about this property - Mill Road

Book a Showing
Tour this home with Angela
By submitting this form, you give express written consent to Dolphin Realty and its authorized representatives to contact you via email, telephone, text message, and other forms of electronic communication, including through automated systems, AI assistants, or prerecorded messages. Communications may include information about real estate services, property listings, market updates, or promotions related to your inquiry or expressed interests. You may withdraw your consent at any time by replying “STOP” to text messages or clicking “unsubscribe” in emails. Message and data rates may apply. For more details, please review our Privacy Policy & Terms of Service.









































