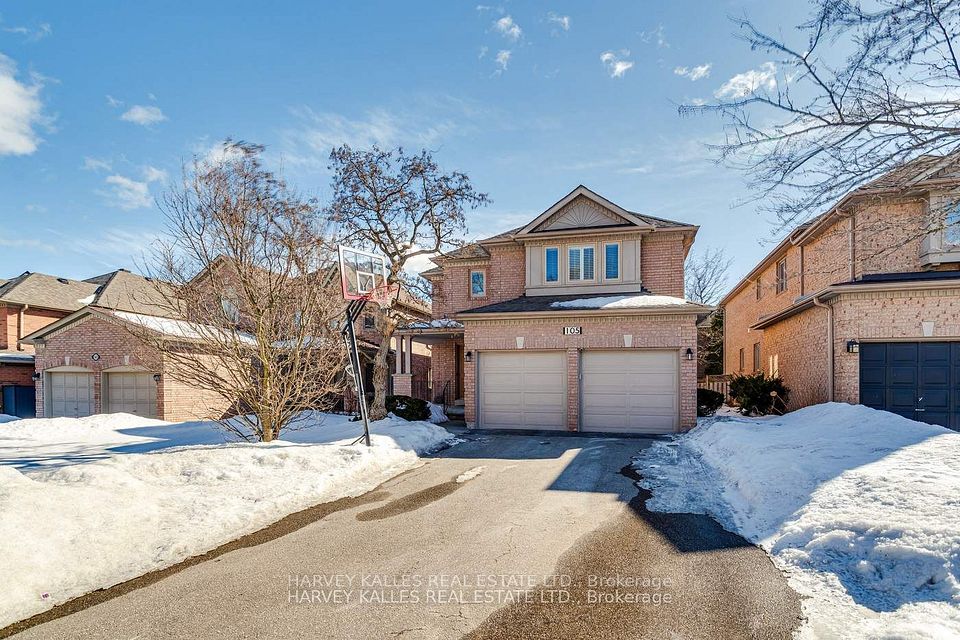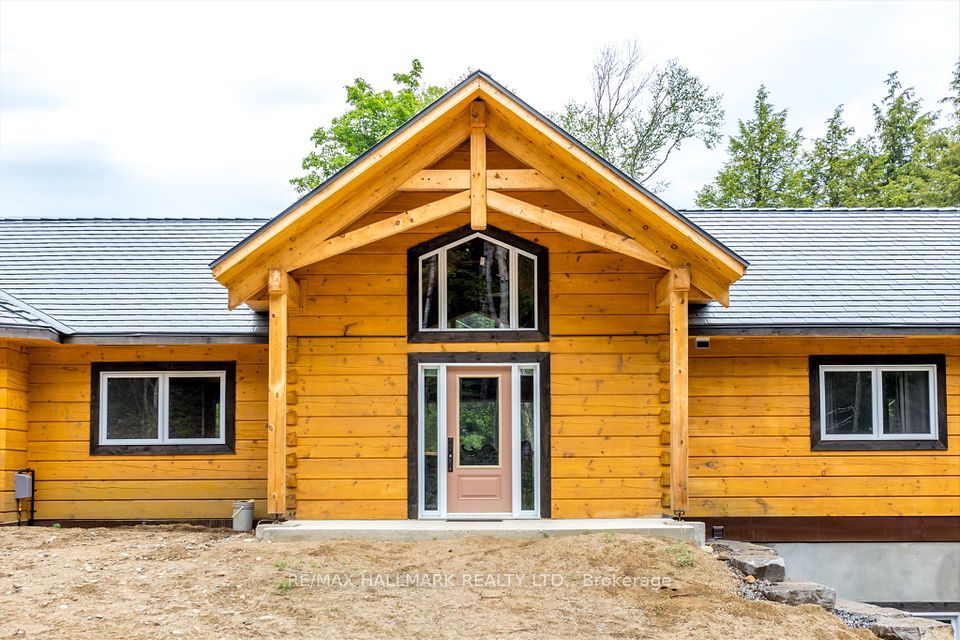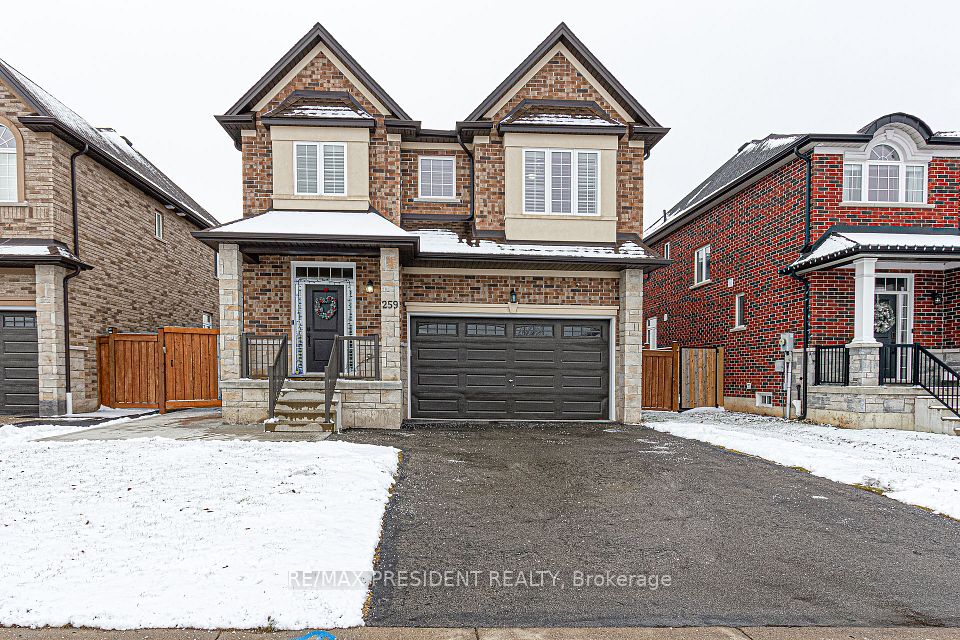$1,419,990
35 THIRLMERE Road, London North, ON N6G 4P7
Property Description
Property type
Detached
Lot size
N/A
Style
2-Storey
Approx. Area
3500-5000 Sqft
Room Information
| Room Type | Dimension (length x width) | Features | Level |
|---|---|---|---|
| Dining Room | 6.33 x 3.9 m | Sunken Room | Main |
| Office | 4.85 x 3.94 m | N/A | Main |
| Family Room | 6.55 x 3.94 m | N/A | Main |
| Living Room | 4.87 x 2.76 m | N/A | Main |
About 35 THIRLMERE Road
Welcome to 35 Thirlmere Rd., an exceptional home situated on an oversized lot in one of Londons most sought-after neighbourhoods, Medway Heights. Nestled on a prime street, this home offers an unparalleled blend of classic styling & functionality. Stepping through the main double door entry you are welcomed by an impressive two-story foyer.To the left, a home office with built-ins provides the perfect workspace, while a formal living room sits on the right. The family room with a cozy gas fireplace & patio doors is on one side of the dining room that seamlessly leads to the recently updated kitchen featuring abundant cabinetry, expansive quartz counter space, a large island, & patio doors opening to the breathtaking backyard.A second family room opens to the kitchen.The hallway from the kitchen leads to the mudroom/laundry area with a 2-piece bath, side yard access, and entry to both the garage and basement. The upper level offers five spacious bedrooms, including a primary suite with a walk-in closet, skylight, & an updated 5-piece ensuite.3 additional great-sized bedrooms & a 4th bonus bedroom with a walk-in closet are complemented by a 4-piece bathroom.The finished lower level offers remarkable additional living space, including a large rec room with a cedar-lined dry sauna, den/office, 3-piece bathroom, and dual stairway access to main floor for added convenience. Step outside into a private, professionally landscaped backyard, featuring a large stamped concrete patio with pergolas, hot tub, an in-ground heated saltwater pool, and an incredible fully serviced pool cabana with an electric roll-up screen.This expansive, park-like lot is one of the largest on this quiet street. Located within the boundaries of some of London's top-rated schools, and just minutes from Western University, University Hospital, St. Josephs Hospital, Masonville Mall, parks, and all essential amenities, this home offers a rare opportunity to own a property in an unbeatable location.
Home Overview
Last updated
7 minutes ago
Virtual tour
None
Basement information
Finished, Full
Building size
--
Status
In-Active
Property sub type
Detached
Maintenance fee
$N/A
Year built
2024
Additional Details
Price Comparison
Location

Shally Shi
Sales Representative, Dolphin Realty Inc
MORTGAGE INFO
ESTIMATED PAYMENT
Some information about this property - THIRLMERE Road

Book a Showing
Tour this home with Shally ✨
I agree to receive marketing and customer service calls and text messages from Condomonk. Consent is not a condition of purchase. Msg/data rates may apply. Msg frequency varies. Reply STOP to unsubscribe. Privacy Policy & Terms of Service.













