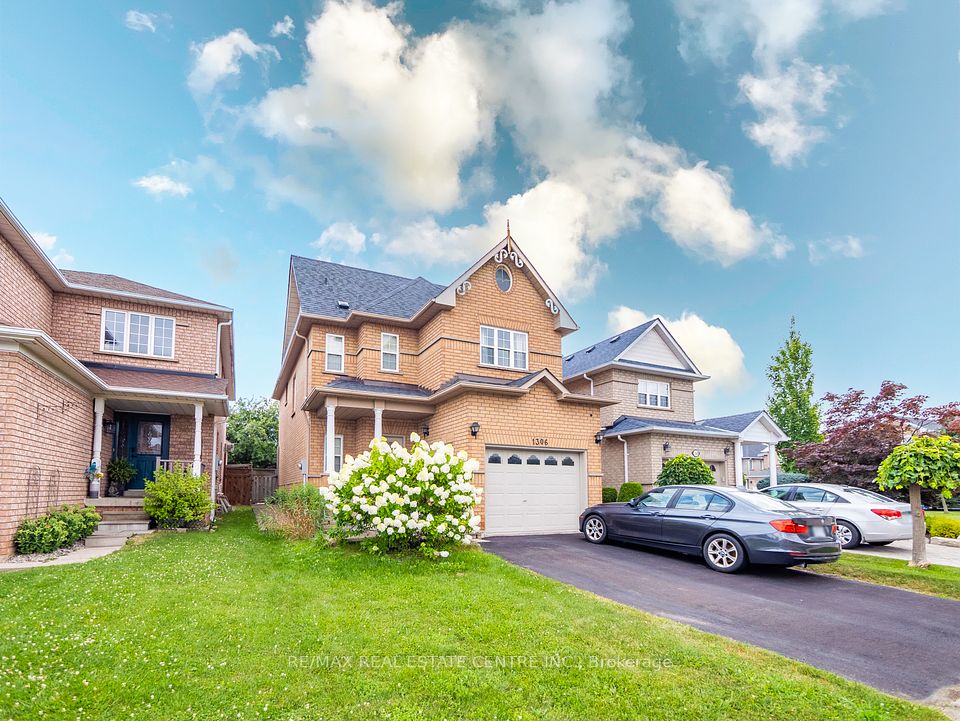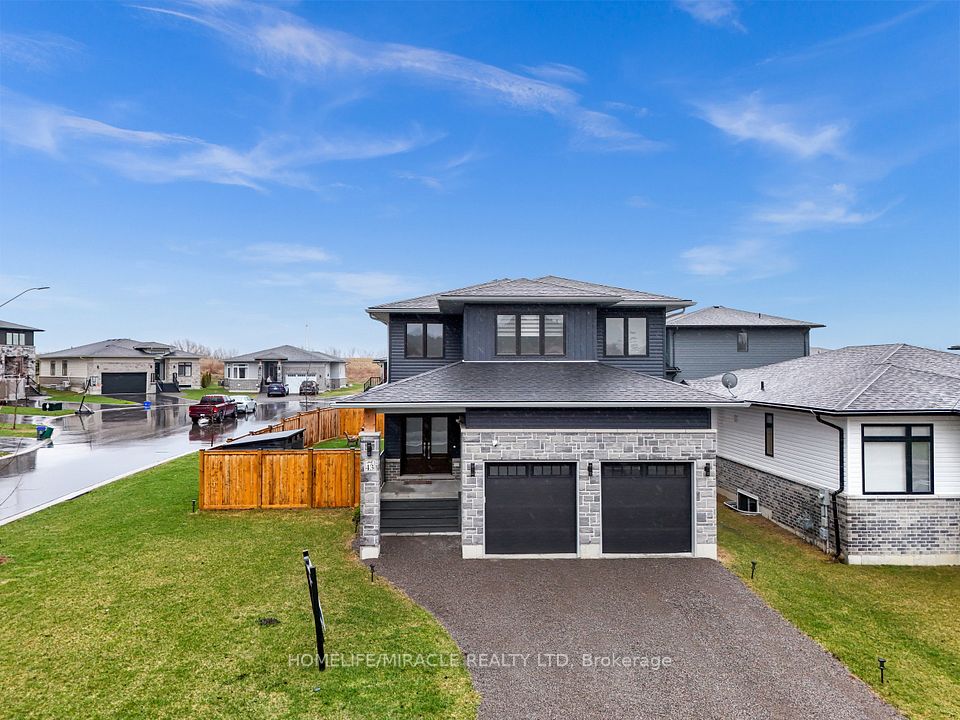$895,000
Last price change Jun 18
35 Keefer Street, Dysart et al, ON K0M 1S0
Property Description
Property type
Detached
Lot size
< .50
Style
Bungalow-Raised
Approx. Area
1100-1500 Sqft
Room Information
| Room Type | Dimension (length x width) | Features | Level |
|---|---|---|---|
| Kitchen | 4.23 x 4.24 m | Stainless Steel Sink, Quartz Counter | Main |
| Living Room | 8.04 x 4.22 m | Combined w/Dining, Laminate | Main |
| Dining Room | N/A | Combined w/Living | Main |
| Primary Bedroom | 5.74 x 6.47 m | 4 Pc Ensuite, Walk-In Closet(s), Walk-Out | Main |
About 35 Keefer Street
Custom Built - 2023 Chalet style - Welcome to 35 Keefer Street, this 2+1 bedroom, 3 bath home is ideally positioned within one of Haliburton's subdivisions of unique homes. Keefer Street is within walking distance to Rotary Park on Head Lake, tennis courts, playgrounds, schools, hospital, downtown and summer Farmers Market. Inviting floor plan which features a one bedroom, 4 pc bathroom & wet bar area on the lower level - offering opportunities for multigenerational accommodation, rental income, nanny or care provider. Stone patio, Radiant in-floor heating throughout including the attached double garage. On demand heated water, quartz and marble countertops. Expansive primary suite featuring walk-in closet , 4 pc ensuite, direct access to the L shaped upper deck from the primary suite. Beautiful Split Bedroom main floor plan allows for added privacy for family or guests, boasting a second 4 pc bathroom. Laundry on both floors. Stainless steel appliances, quartz countertops with ample cupboard space, an entertainer's delight to prepare food for family and friends while they sit at the bar area, extra beverages cooling in the wine fridge. Spacious L shaped upper deck allows for easy al fresco dining.
Home Overview
Last updated
Jun 18
Virtual tour
None
Basement information
Finished with Walk-Out, Separate Entrance
Building size
--
Status
In-Active
Property sub type
Detached
Maintenance fee
$N/A
Year built
2024
Additional Details
Price Comparison
Location

Angela Yang
Sales Representative, ANCHOR NEW HOMES INC.
MORTGAGE INFO
ESTIMATED PAYMENT
Some information about this property - Keefer Street

Book a Showing
Tour this home with Angela
I agree to receive marketing and customer service calls and text messages from Condomonk. Consent is not a condition of purchase. Msg/data rates may apply. Msg frequency varies. Reply STOP to unsubscribe. Privacy Policy & Terms of Service.












