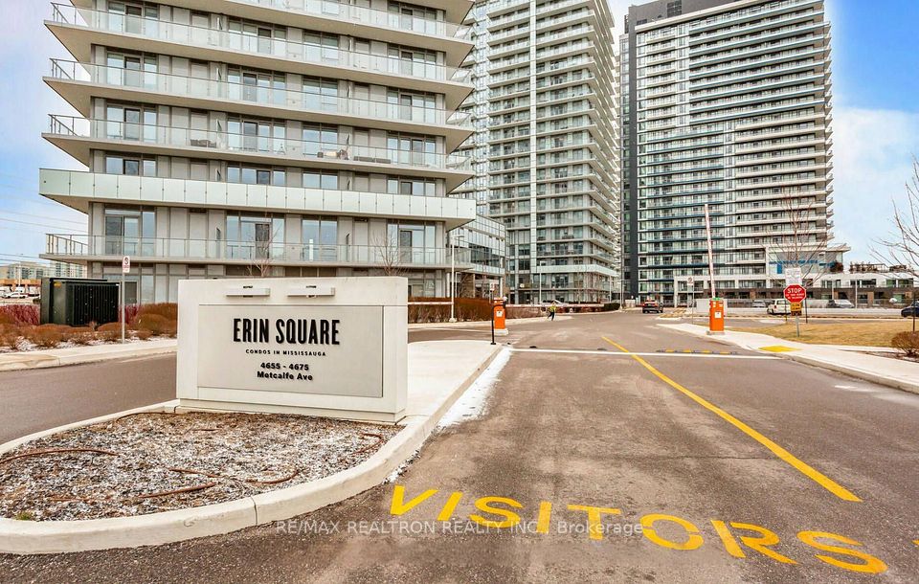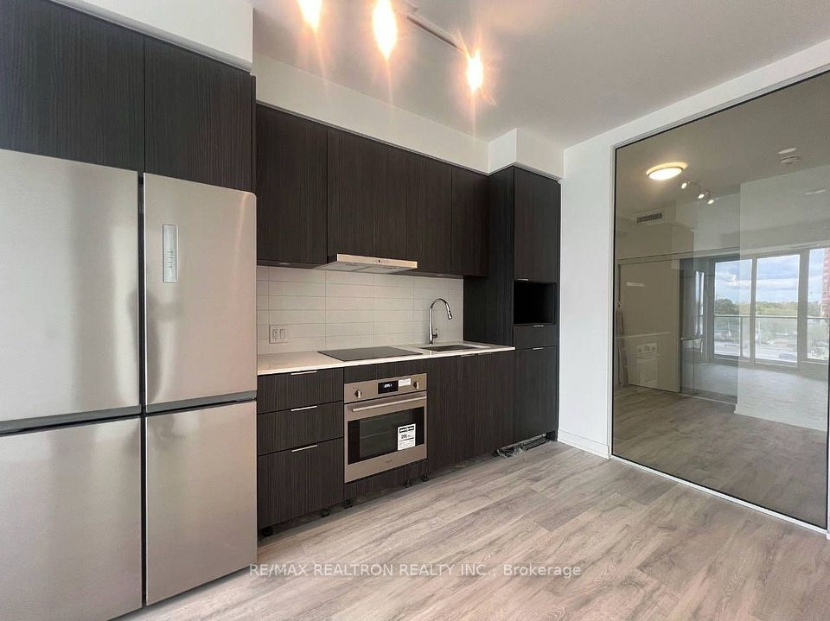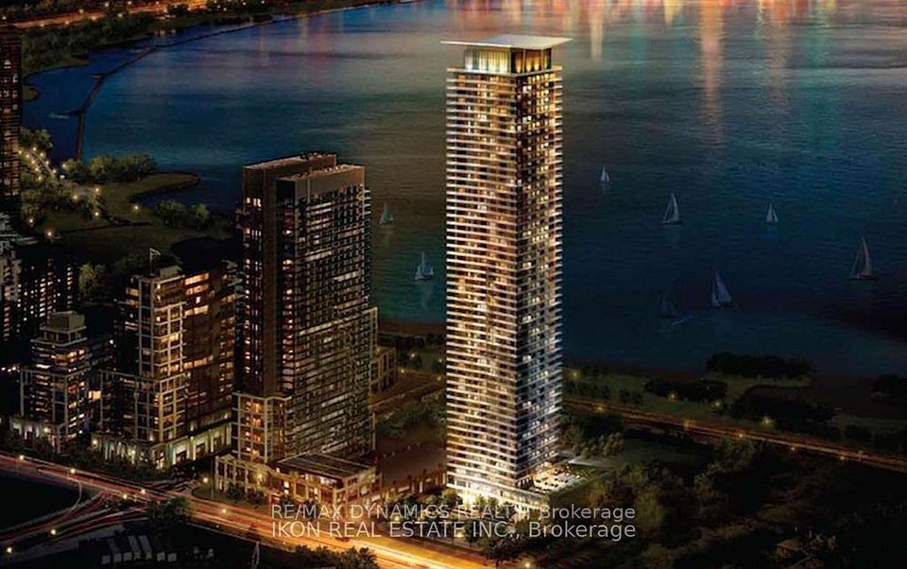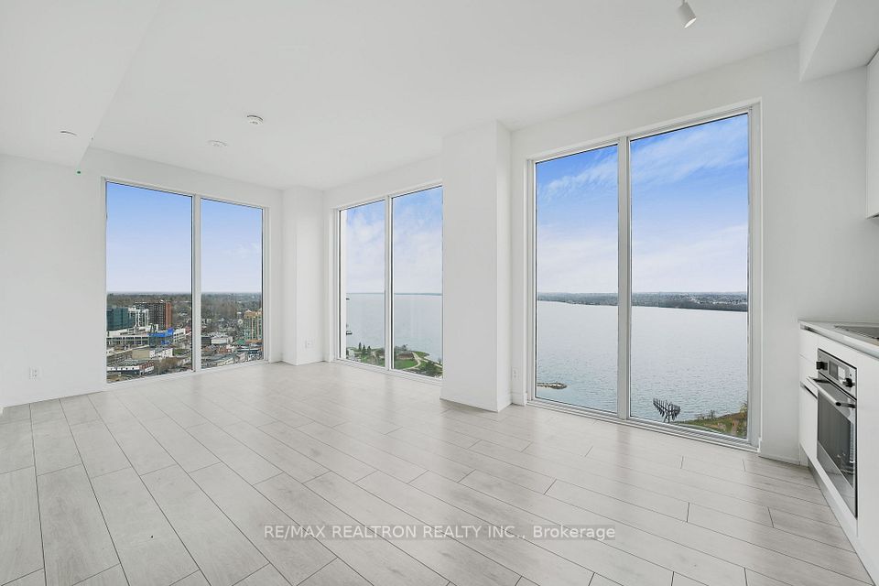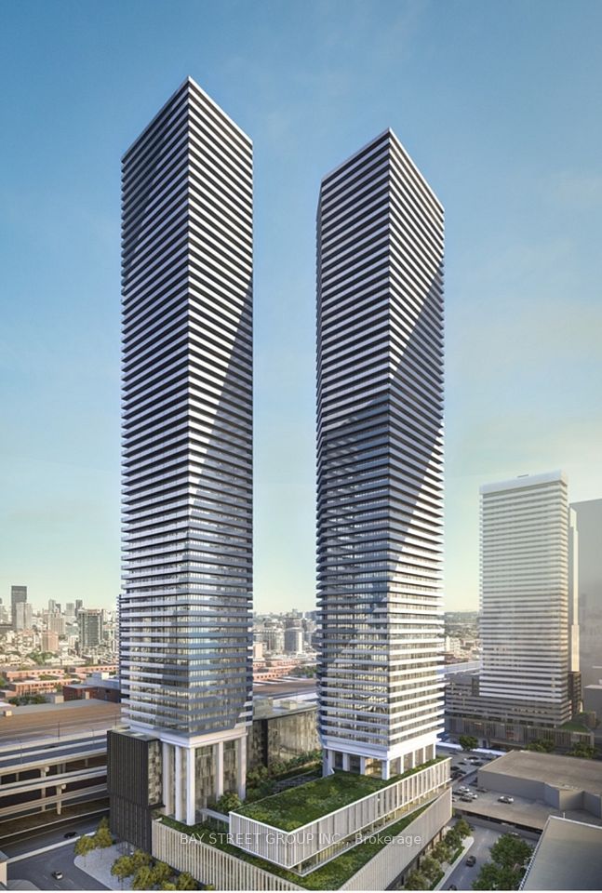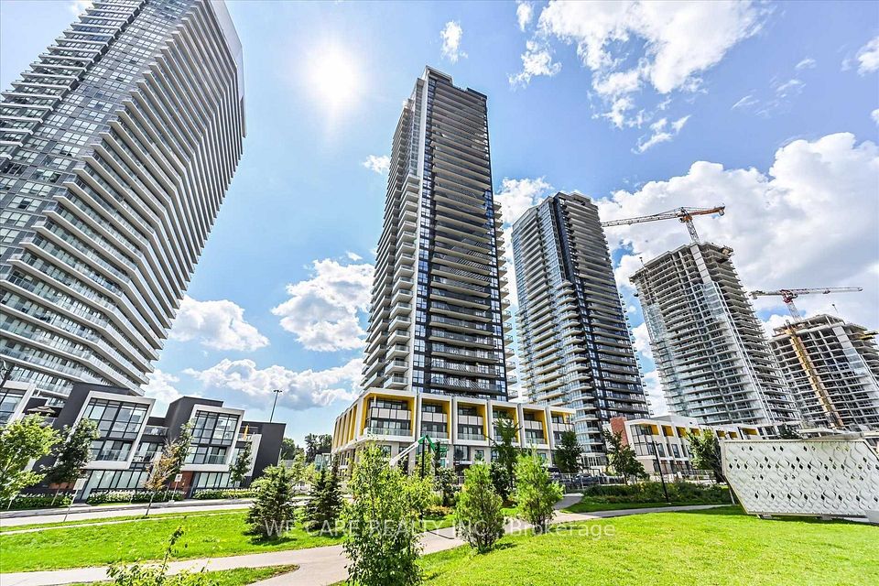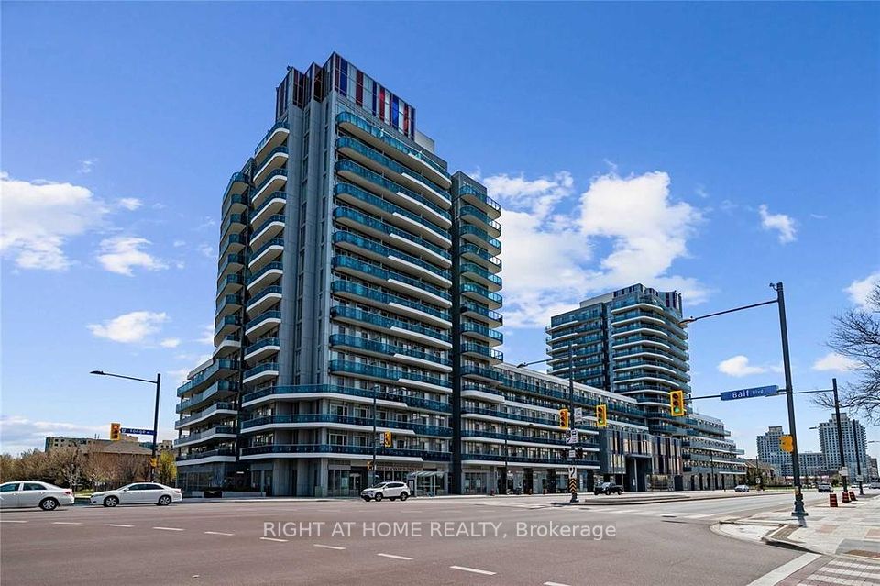$3,050
35 Brian Peck Crescent, Toronto C11, ON M4G 0A5
Property Description
Property type
Condo Apartment
Lot size
N/A
Style
Apartment
Approx. Area
900-999 Sqft
Room Information
| Room Type | Dimension (length x width) | Features | Level |
|---|---|---|---|
| Foyer | 1.52 x 2.54 m | Laminate | Flat |
| Living Room | 4.09 x 5.4 m | Combined w/Dining, W/O To Balcony | Flat |
| Dining Room | 4.09 x 5.4 m | Combined w/Living | Flat |
| Kitchen | 2.23 x 3.61 m | Granite Counters, Centre Island | Flat |
About 35 Brian Peck Crescent
Award-Winning Condo In Leaside Area High Level W/Spectacular View Of Sunnybrook Park, Unobstructed North View, 2Bdr+Den, Spacious Suite Features An Open Concept. 2 Baths, 6 Ft Kitchen Island With Granite Countertop & S/S Appliances. Ensuite With Glass Shower, Large 30 Ft Balcony, Close To Ttc, DVP For A Quick Commute To Downtown, Eglinton Crosstown LRT Just Steps Away. Mins To Sunnybrook And Edwards Garden Park. Close To All Shops At Leaside Neighbourhood. The Building Has Premium Amenities, Fitness Centre, Indoor Pool, Party Room, Guest Suites, Media Lounge, Concierge, 24/7 Security. 1 Parking And 1 Locker Included.
Home Overview
Last updated
May 23
Virtual tour
None
Basement information
None
Building size
--
Status
In-Active
Property sub type
Condo Apartment
Maintenance fee
$N/A
Year built
--
Additional Details
Price Comparison
Location

Angela Yang
Sales Representative, ANCHOR NEW HOMES INC.
Some information about this property - Brian Peck Crescent

Book a Showing
Tour this home with Angela
I agree to receive marketing and customer service calls and text messages from Condomonk. Consent is not a condition of purchase. Msg/data rates may apply. Msg frequency varies. Reply STOP to unsubscribe. Privacy Policy & Terms of Service.






