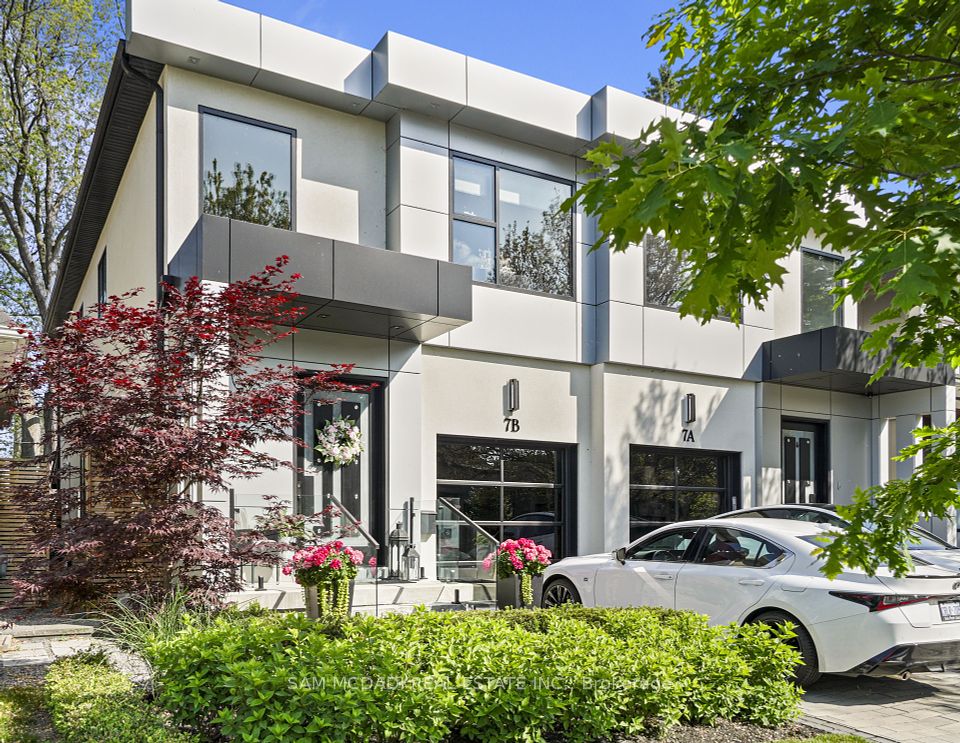$1,769,000
35 Borden Street, Toronto C01, ON M5S 2M8
Property Description
Property type
Semi-Detached
Lot size
N/A
Style
2-Storey
Approx. Area
1100-1500 Sqft
Room Information
| Room Type | Dimension (length x width) | Features | Level |
|---|---|---|---|
| Kitchen | 4.72 x 3.66 m | East View, Walk-Out, Eat-in Kitchen | Main |
| Living Room | 5.18 x 3.2 m | Crown Moulding, West View, Fireplace | Main |
| Dining Room | 4.27 x 3.2 m | Casement Windows, Hardwood Floor, French Doors | Main |
| Primary Bedroom | 4.72 x 3.2 m | Hardwood Floor, Bow Window | Second |
About 35 Borden Street
Discover timeless charm in this elegant 2-storey Victorian semi-detached home, located in one of the citys most desirable neighborhoods. Rich in character, it features original stained glass windows, tall baseboards, and classic mouldings that reflect authentic Victorian craftsmanship. Soaring 10' ceilings enhance the sense of space and light throughout.The functional 2-storey layout offers generous living areas with exciting potential to renovate and customize to modern tastesideal for those who appreciate historic architecture but seek contemporary comfort. With a private basement entrance, there's added flexibility to create a rental suite, home office, or in-law unit.This property is a rare opportunity for families, renovators, or investors to transform a true heritage gem. Leave your car in the oversized garage and enjoy walking access to schools, universities, and vibrant College Streethome to some of the citys best cafes, restaurants, and shops. A home with character, location, and limitless potential.
Home Overview
Last updated
4 days ago
Virtual tour
None
Basement information
Unfinished, Separate Entrance
Building size
--
Status
In-Active
Property sub type
Semi-Detached
Maintenance fee
$N/A
Year built
2024
Additional Details
Price Comparison
Location

Angela Yang
Sales Representative, ANCHOR NEW HOMES INC.
MORTGAGE INFO
ESTIMATED PAYMENT
Some information about this property - Borden Street

Book a Showing
Tour this home with Angela
By submitting this form, you give express written consent to Dolphin Realty and its authorized representatives to contact you via email, telephone, text message, and other forms of electronic communication, including through automated systems, AI assistants, or prerecorded messages. Communications may include information about real estate services, property listings, market updates, or promotions related to your inquiry or expressed interests. You may withdraw your consent at any time by replying “STOP” to text messages or clicking “unsubscribe” in emails. Message and data rates may apply. For more details, please review our Privacy Policy & Terms of Service.






































