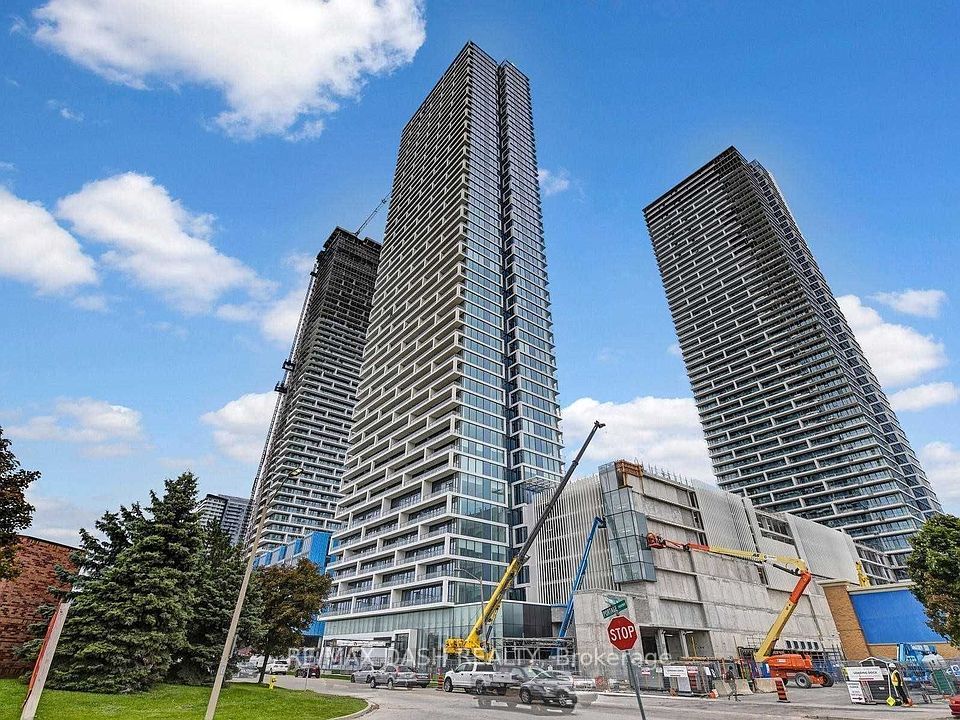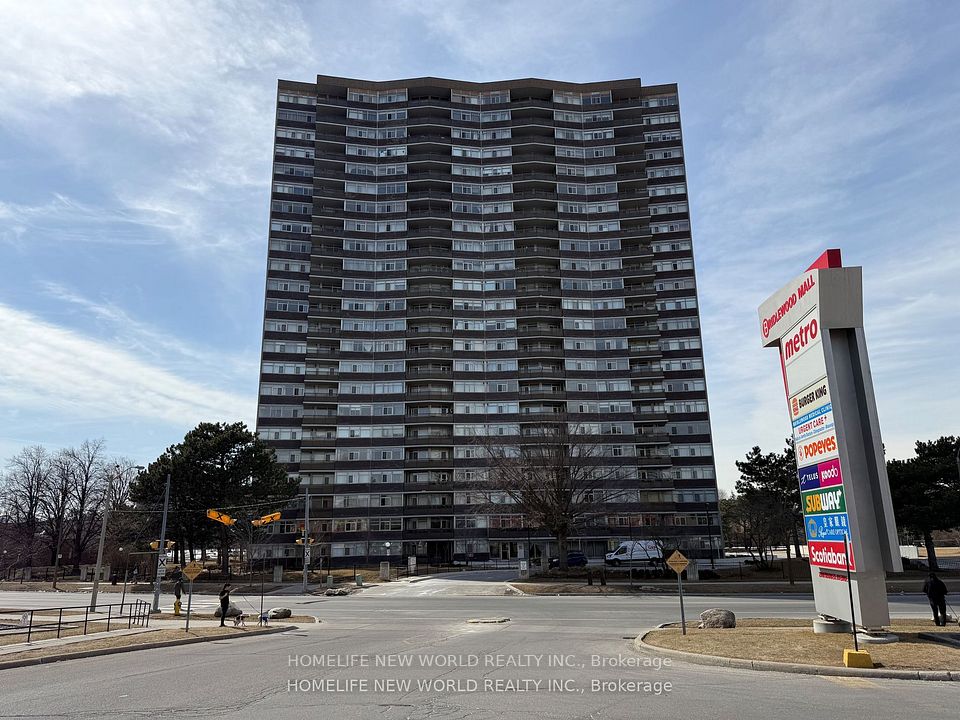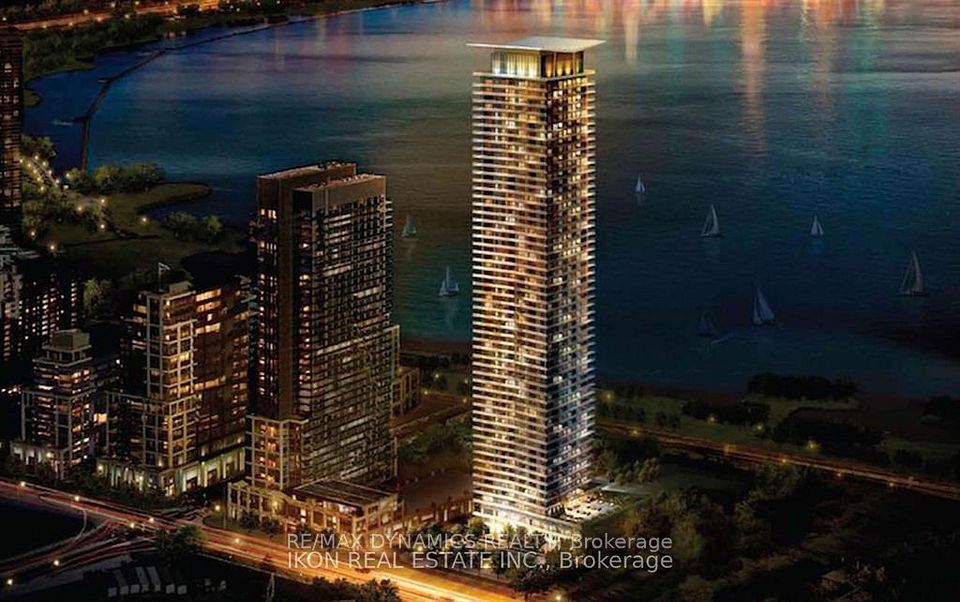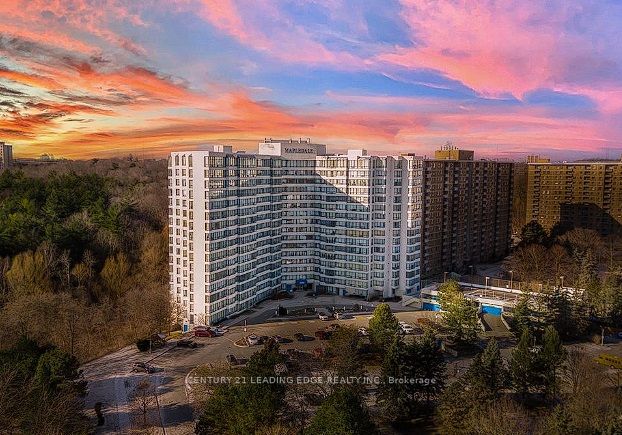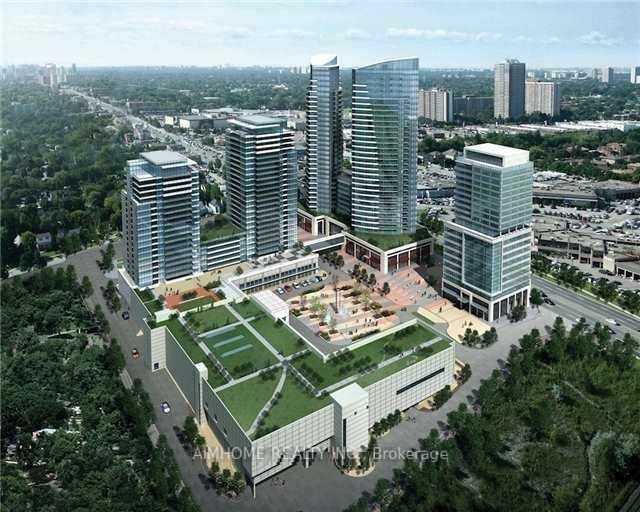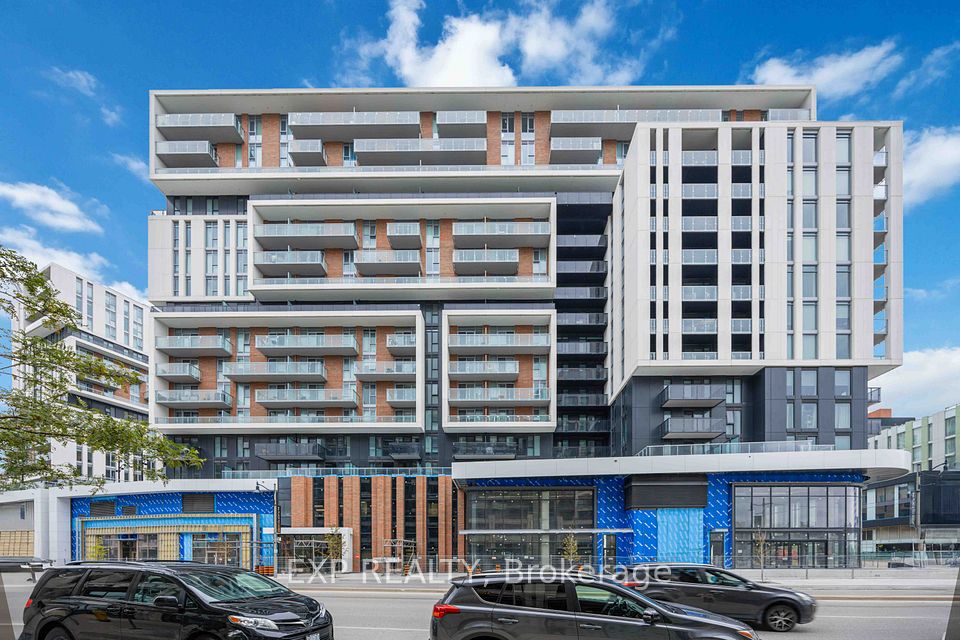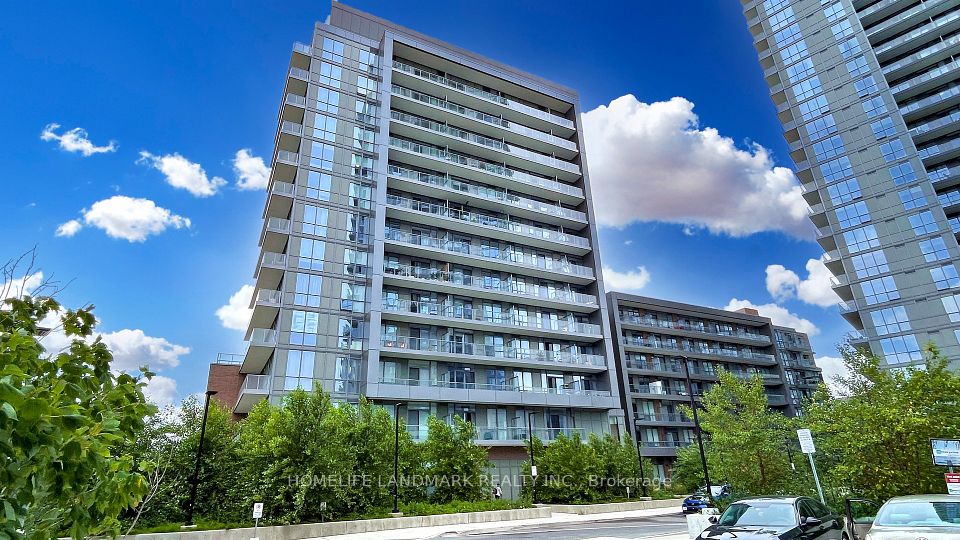$5,500
35 Balmuto Street, Toronto C01, ON M4Y 0A3
Property Description
Property type
Condo Apartment
Lot size
N/A
Style
Apartment
Approx. Area
1200-1399 Sqft
Room Information
| Room Type | Dimension (length x width) | Features | Level |
|---|---|---|---|
| Living Room | 7.99 x 6.1 m | Combined w/Dining | Flat |
| Dining Room | 7.99 x 6.1 m | Combined w/Living | Flat |
| Kitchen | 2.97 x 2.49 m | B/I Appliances | Flat |
| Primary Bedroom | 4.11 x 3.05 m | 4 Pc Ensuite | Flat |
About 35 Balmuto Street
Stunning 1365 Sq Ft Corner Suite with 2 Bedrooms + Den, Plus 3 Outdoor Spaces!Enjoy a 75 Sq Ft Terrace, a 46 Sq Ft Balcony, and a 26 Sq Ft Balcony with breathtaking, unobstructed viewsnorth over Bloor & Yorkville, CN Tower and west across the park between the Manulife Towers.Located in the prestigious "The Uptown" residences at Yonge & Bloor, this luxurious suite features an open-concept living/dining area, 2 spacious bedrooms, 2 bathrooms, and a bright eat-in kitchen. Thoughtfully designed with elegant hardwood floors and high-end finishes throughout. Walk out to the terrace from the dining room, and private balconies from each bedroomperfect for enjoying the stunning NW skyline.Includes a premium oversized locker conveniently located behind the parking spot. Just steps from Yorkvilles upscale boutiques, world-class dining, the ROM, transit, and all downtown has to offer!
Home Overview
Last updated
May 28
Virtual tour
None
Basement information
None
Building size
--
Status
In-Active
Property sub type
Condo Apartment
Maintenance fee
$N/A
Year built
--
Additional Details
Price Comparison
Location

Angela Yang
Sales Representative, ANCHOR NEW HOMES INC.
Some information about this property - Balmuto Street

Book a Showing
Tour this home with Angela
I agree to receive marketing and customer service calls and text messages from Condomonk. Consent is not a condition of purchase. Msg/data rates may apply. Msg frequency varies. Reply STOP to unsubscribe. Privacy Policy & Terms of Service.






