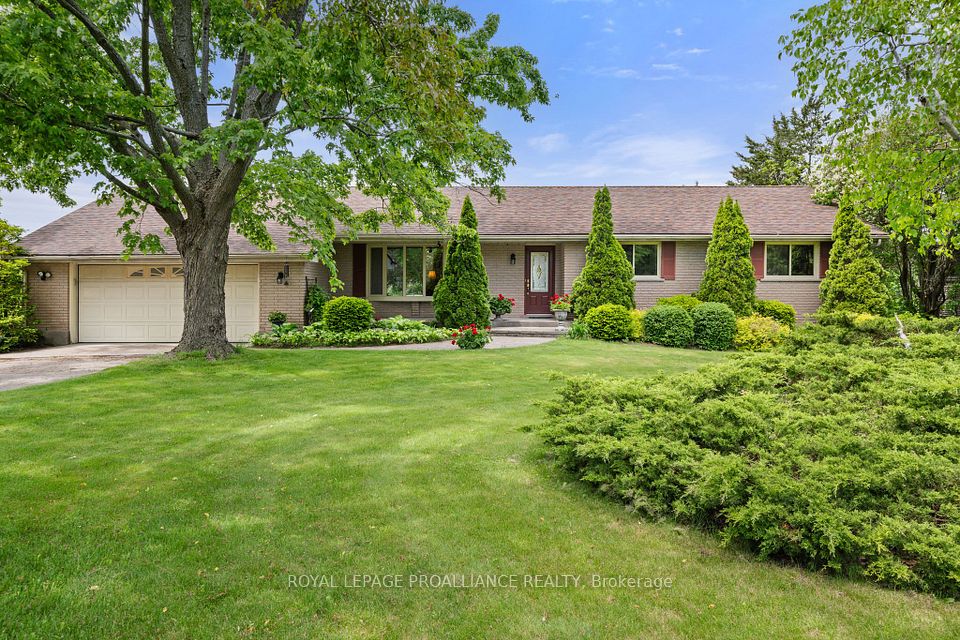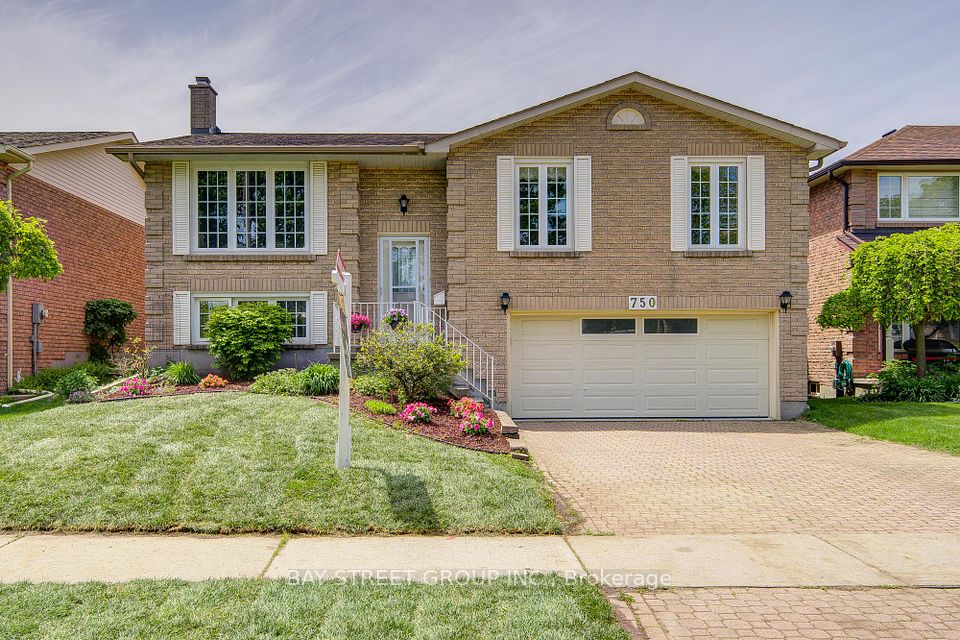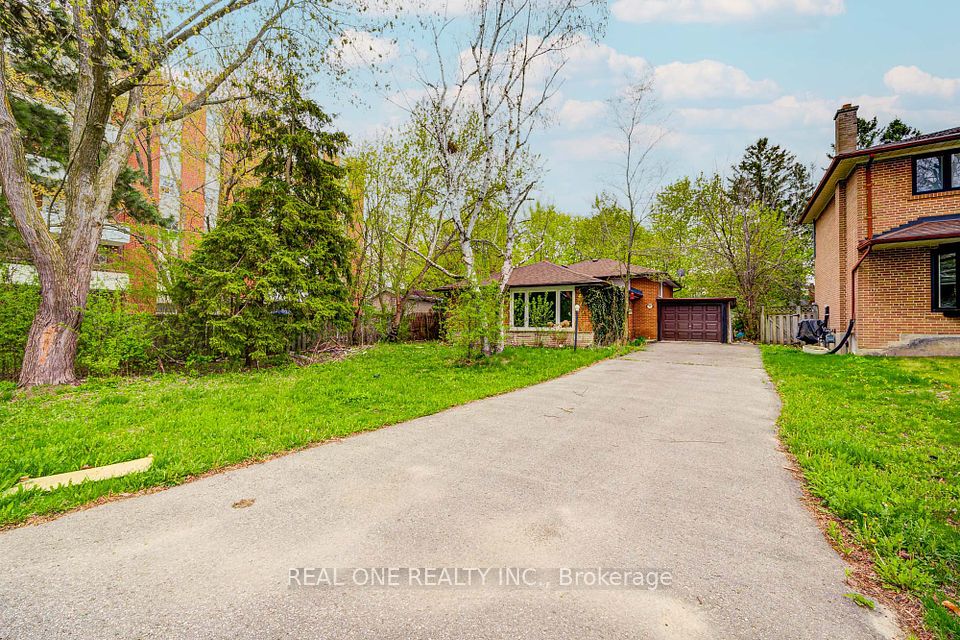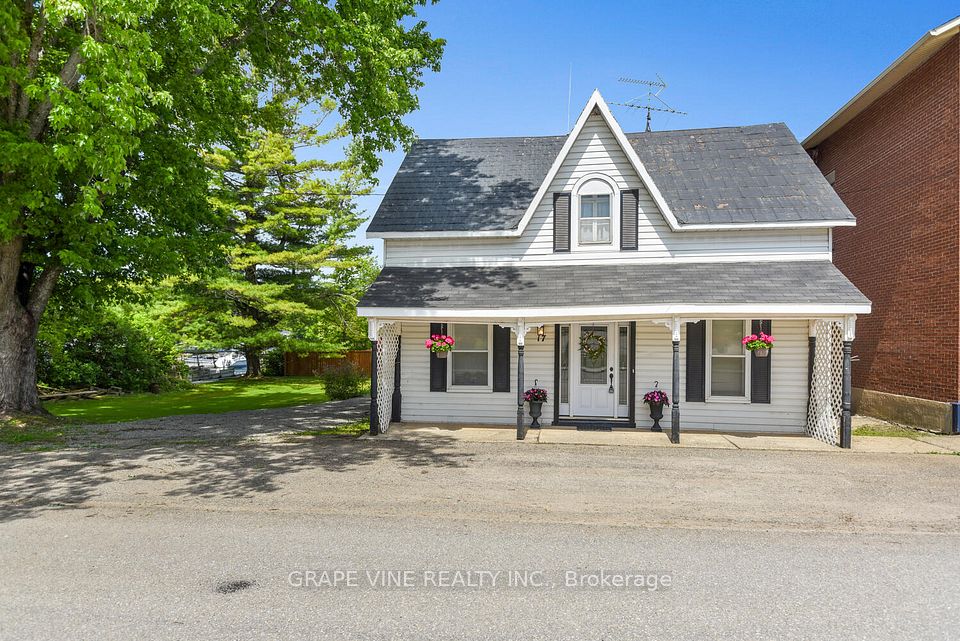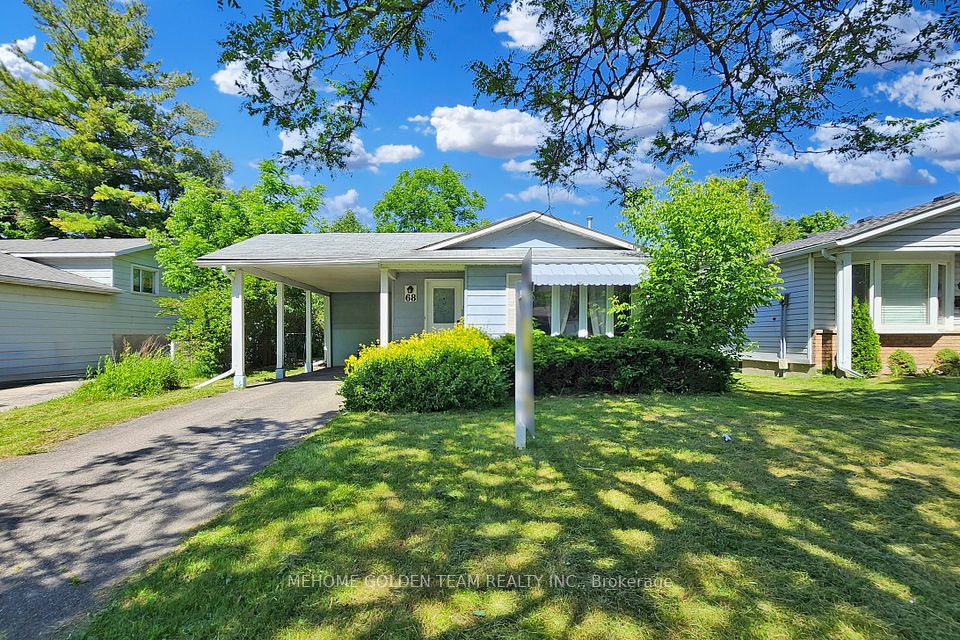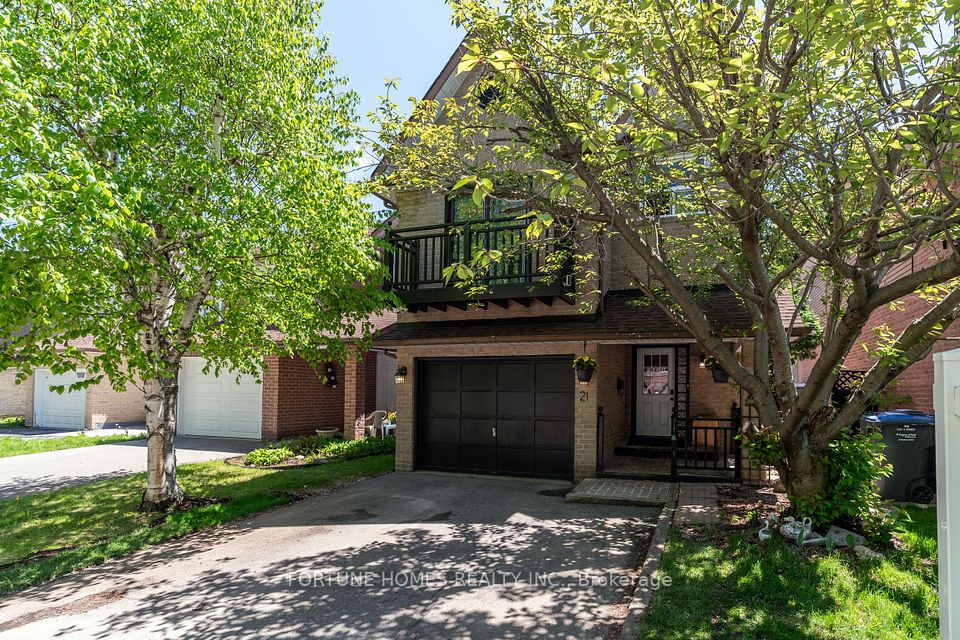$649,000
Last price change 3 days ago
35 Argyle Avenue, Orillia, ON L3V 2V5
Property Description
Property type
Detached
Lot size
N/A
Style
Bungalow-Raised
Approx. Area
700-1100 Sqft
Room Information
| Room Type | Dimension (length x width) | Features | Level |
|---|---|---|---|
| Living Room | 5.12 x 3.46 m | Hardwood Floor, Overlooks Frontyard, Open Concept | Main |
| Kitchen | 3.33 x 3.29 m | Hardwood Floor, W/O To Yard, Access To Garage | Main |
| Primary Bedroom | 3.48 x 3.07 m | Hardwood Floor, Closet, Window | Main |
| Bedroom 2 | 3.48 x 2.62 m | Hardwood Floor, Closet, Window | Main |
About 35 Argyle Avenue
Welcome to 35 Argyle Ave. This recently renovated Home has 3 Bedrooms and 1 full Bathroom on the main floor and a Basement Apartment with a full Bathroom, Large Bedroom and an Office. The large Eat in Kitchen ahs everything you need and the Living room has ample space for multiple couches and area to entertain. The Bedrooms all have Large Windows, plenty of Closet space and are full of natural light. This home has a shared clothes washer and dryer in the basement and plenty of storage space. Central Air conditioning and 2 backyard sheds. This home is close to great Schools, Shops, Parks, Lake Simcoe and Lake Couchiching, Beaches and Marina's, and so much mores.
Home Overview
Last updated
3 days ago
Virtual tour
None
Basement information
Apartment
Building size
--
Status
In-Active
Property sub type
Detached
Maintenance fee
$N/A
Year built
--
Additional Details
Price Comparison
Location

Angela Yang
Sales Representative, ANCHOR NEW HOMES INC.
MORTGAGE INFO
ESTIMATED PAYMENT
Some information about this property - Argyle Avenue

Book a Showing
Tour this home with Angela
I agree to receive marketing and customer service calls and text messages from Condomonk. Consent is not a condition of purchase. Msg/data rates may apply. Msg frequency varies. Reply STOP to unsubscribe. Privacy Policy & Terms of Service.






