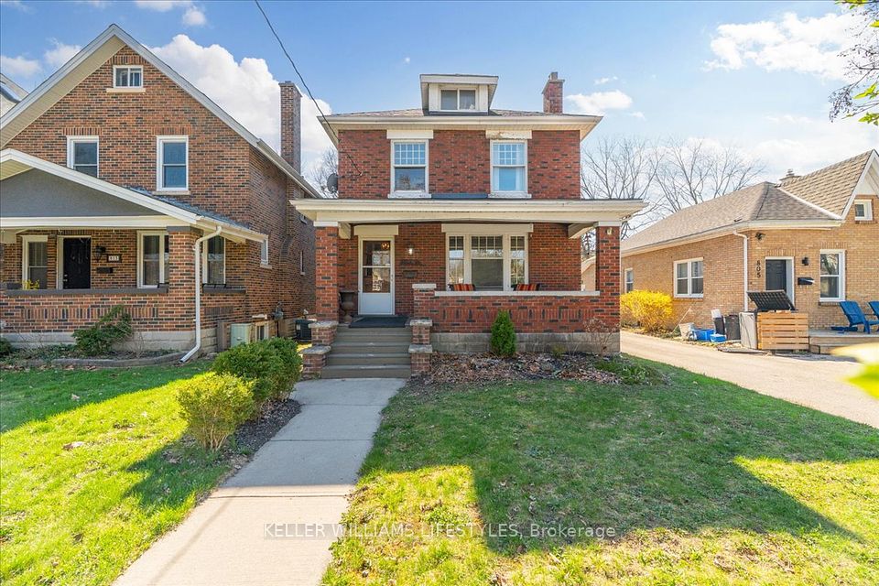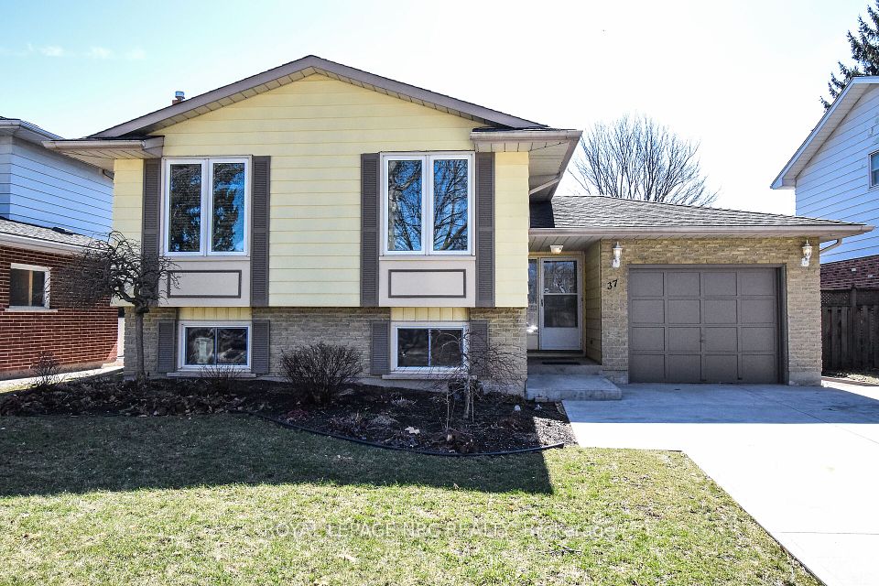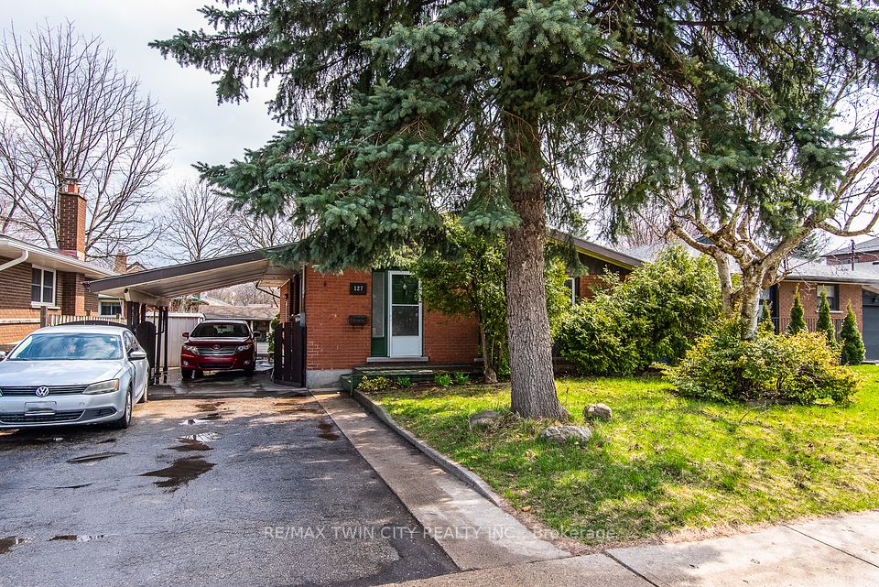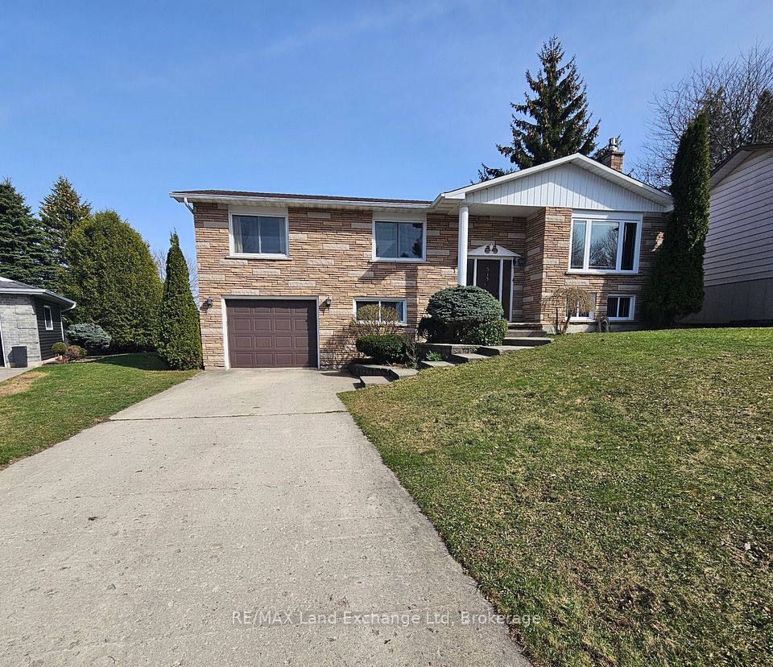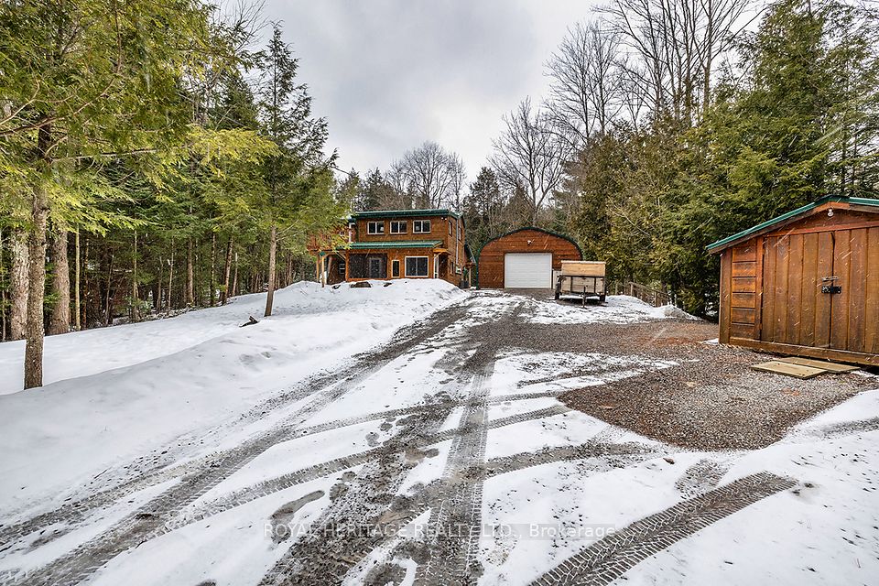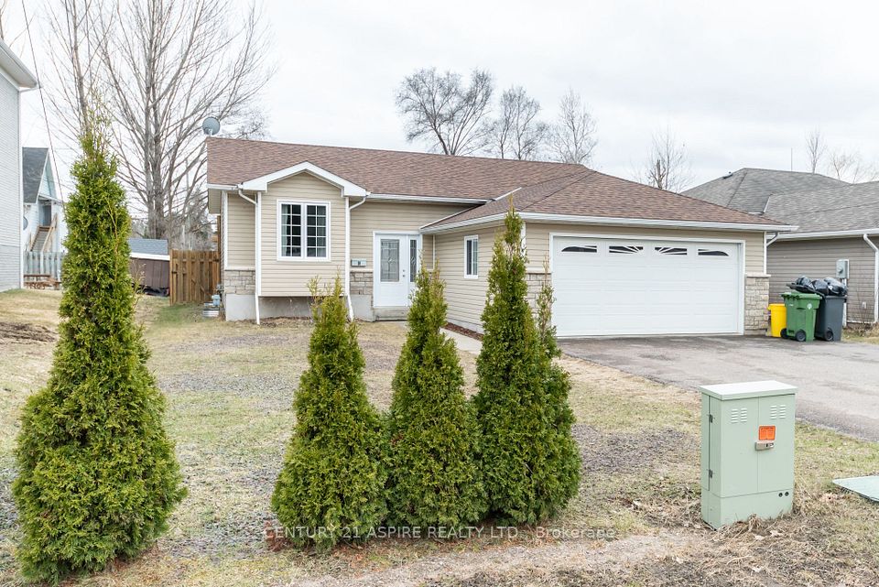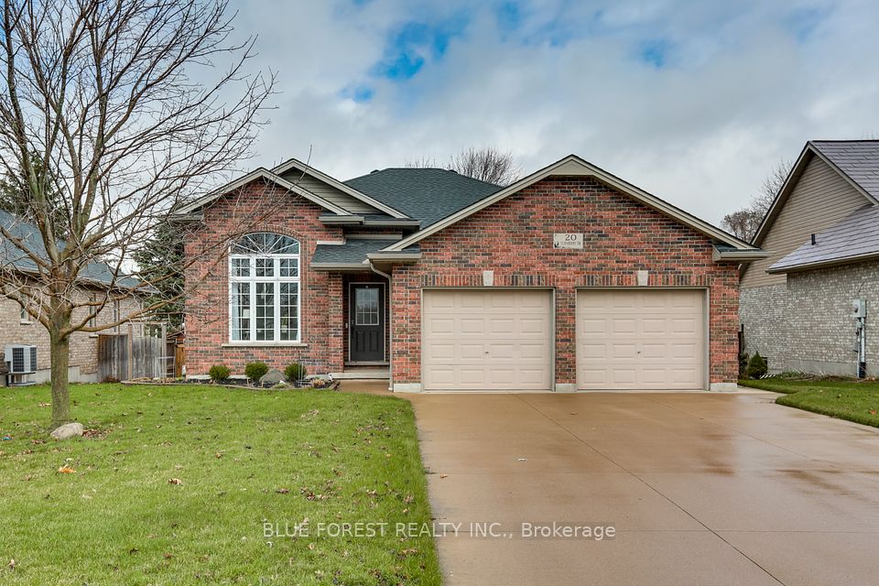$424,900
348 First Avenue, Pembroke, ON K8A 5C4
Property Description
Property type
Detached
Lot size
N/A
Style
Sidesplit
Approx. Area
1500-2000 Sqft
Room Information
| Room Type | Dimension (length x width) | Features | Level |
|---|---|---|---|
| Other | 3.796 x 5.73 m | N/A | Main |
| Bedroom | 3.061 x 2.89 m | N/A | Main |
| Living Room | 3.641 x 6.432 m | N/A | Main |
| Kitchen | 3.607 x 3.202 m | N/A | Main |
About 348 First Avenue
Welcome to this charming home in the heart of Pembroke, nestled in a family-friendly neighbourhood close to excellent schools, parks, and shopping. The main level features a bright, open-concept kitchen, dining, and living area that's perfect for a growing family. The kitchen includes a central island ideal for quick meals or casual conversations. Offering in-law suite potential, a kitchenette, a bedroom, and a convenient 2-piece bath are included on the main. Upstairs, you'll find three additional bedrooms and a 4-piece family bath. The basement also offers laundry, storage, and a den, partially finished and ready for your personal touch. Perfect for those who are environmentally conscious and looking to earn extra income, this home includes energy-efficient solar panels with an estimated annual revenue of up to $5,000, depending on weather conditions. Enjoy the outdoors in your fully fenced backyard featuring a large deck - a great space for entertaining or soaking up the sunshine. The detached 1-car garage provides additional storage and is ideal for hobbies or seasonal gear. This home offers comfort, flexibility, and income potential - a perfect fit for modern family living. 24 hours irrevocable on all offers.
Home Overview
Last updated
6 days ago
Virtual tour
None
Basement information
Full, Partially Finished
Building size
--
Status
In-Active
Property sub type
Detached
Maintenance fee
$N/A
Year built
--
Additional Details
Price Comparison
Location

Shally Shi
Sales Representative, Dolphin Realty Inc
MORTGAGE INFO
ESTIMATED PAYMENT
Some information about this property - First Avenue

Book a Showing
Tour this home with Shally ✨
I agree to receive marketing and customer service calls and text messages from Condomonk. Consent is not a condition of purchase. Msg/data rates may apply. Msg frequency varies. Reply STOP to unsubscribe. Privacy Policy & Terms of Service.






