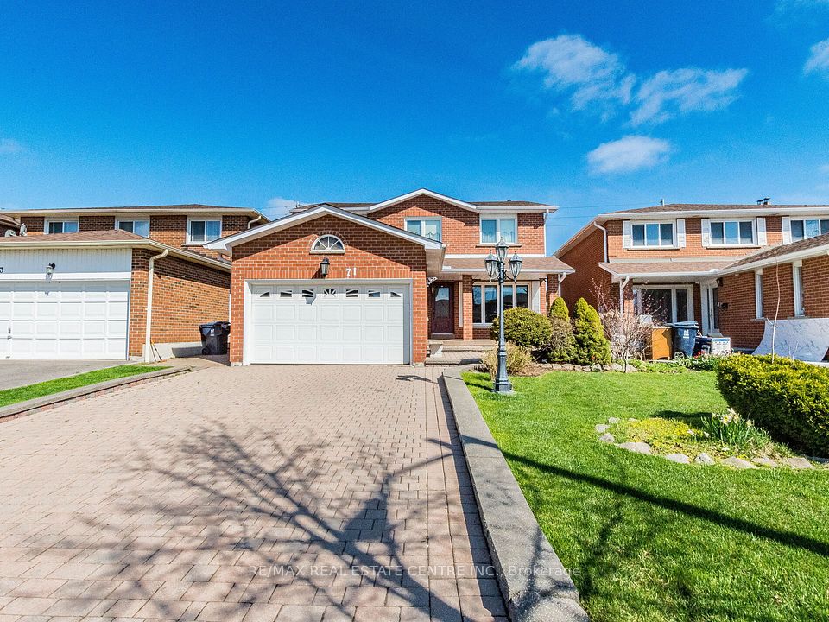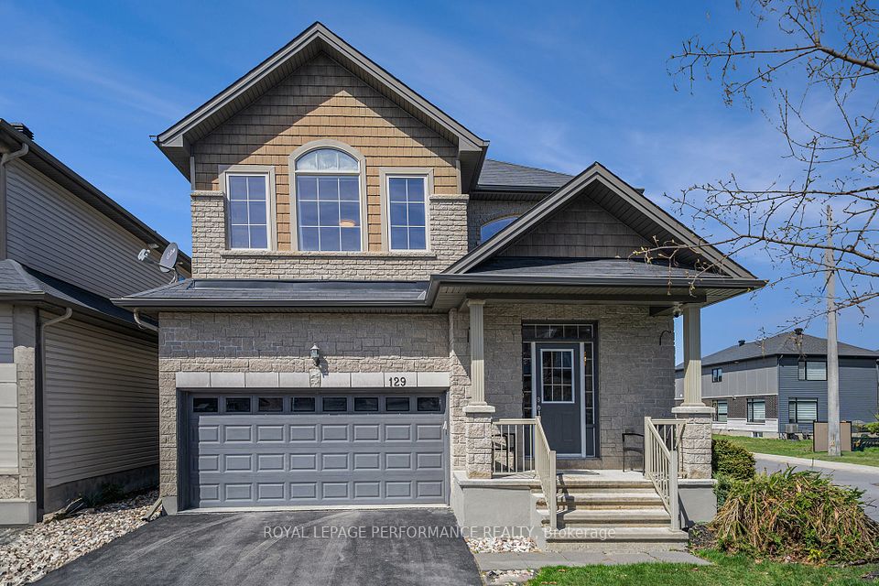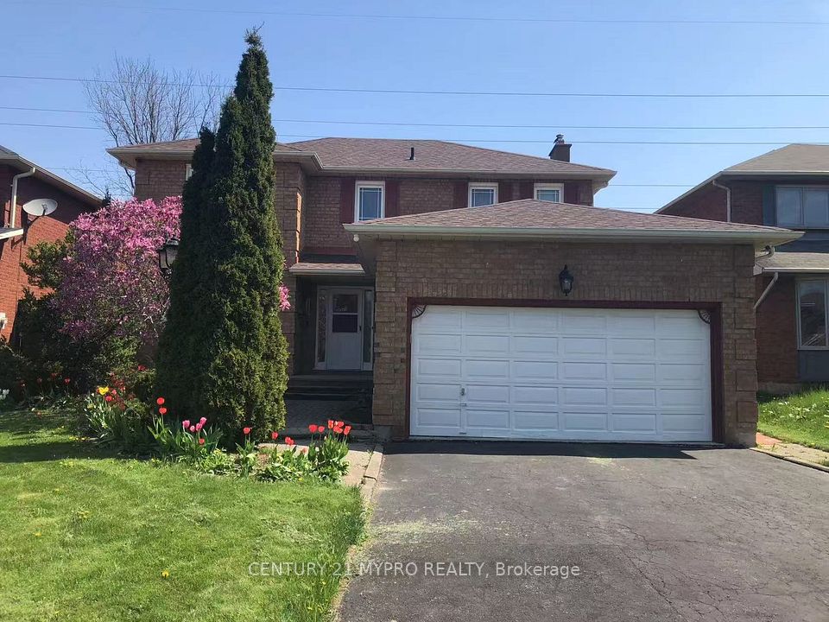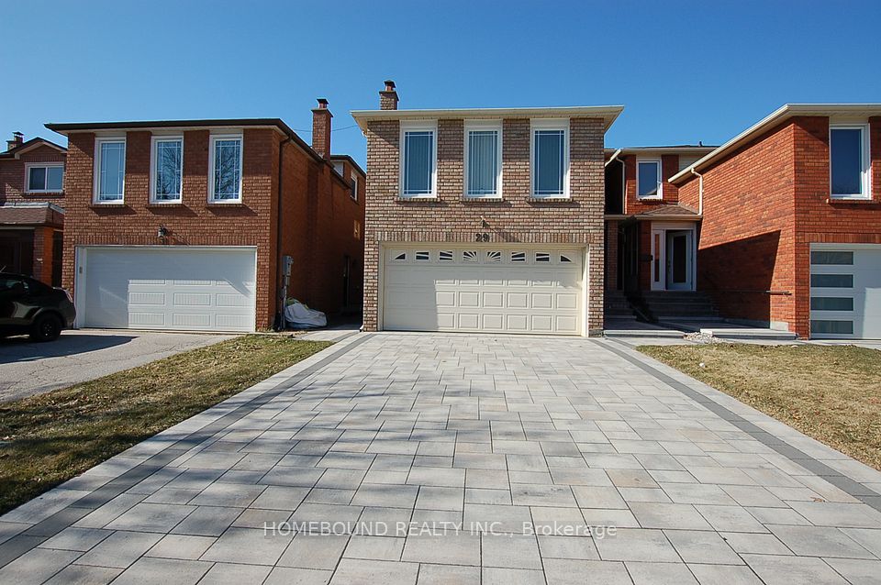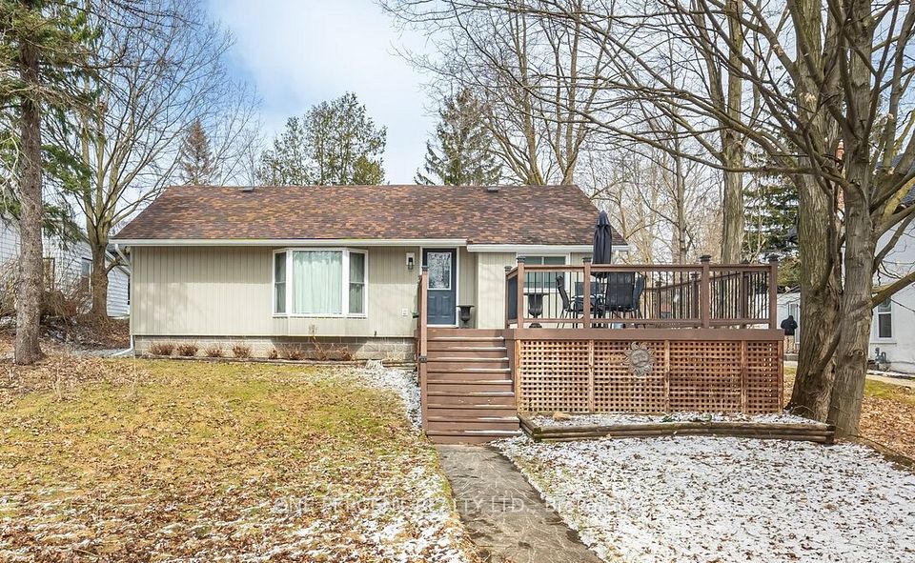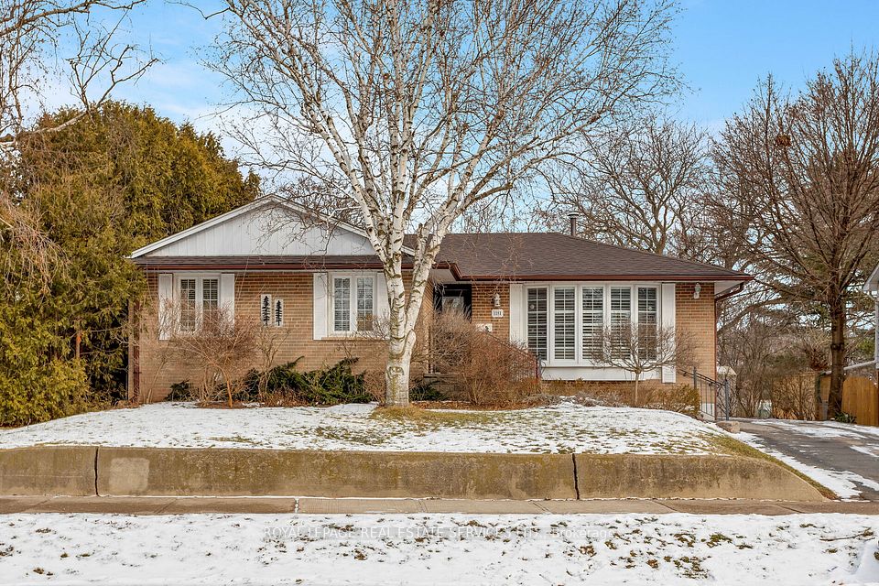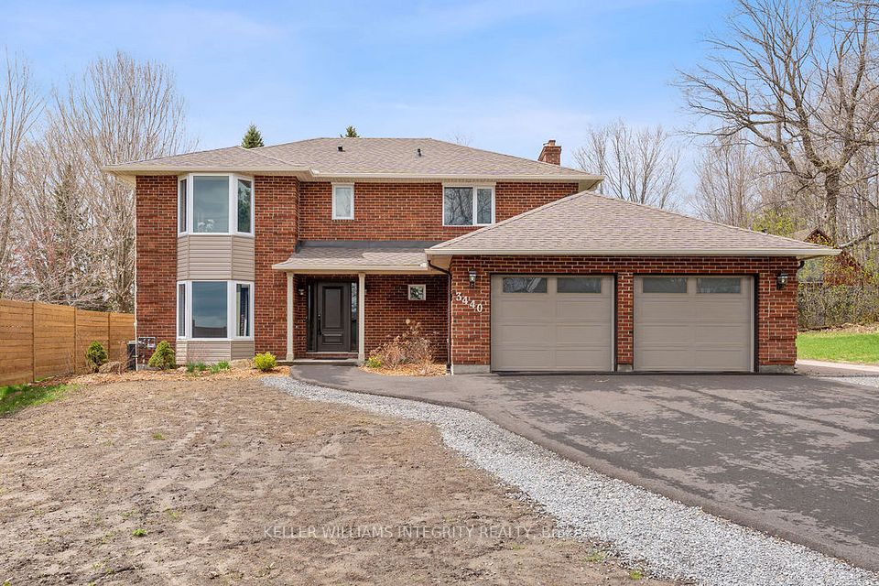$1,268,000
3479 Grand Oak Crossing N/A, London South, ON N6P 0G7
Property Description
Property type
Detached
Lot size
N/A
Style
Bungalow
Approx. Area
1500-2000 Sqft
About 3479 Grand Oak Crossing N/A
This stunning bungalow, situated on a generous 65-foot lot, is located in Phase 1 of the prestigious Silverleaf community in southwest London. Seamlessly blending modern design with functional living, this home is ideal for families, professionals, or those seeking to downsize without compromising on space or style. The main floor features a bright, open-concept layout with soaring ceilings, large European tilt & turn windows, and a natural flow between the living, dining, and kitchen areas. The gourmet kitchen is a centerpiece, equipped with luxury stainless steel appliances, quartz countertops, a spacious island, and ample storage. The primary suite offers a serene retreat with a spa-inspired ensuite, including a walk-in shower, soaker tub, double vanity, and walk-in closet. Two additional main-floor bedrooms provide versatility for family, guests, or a home office. A thoughtfully designed laundry and mudroom enhance convenience with plenty of storage and functionality. The fully finished lower level expands your living space, offering two more bedrooms, a full bathroom, a large recreational area with a stylish bar, and a secondary flex space perfect for a gym, playroom, or hobby area. Outside, the fully fenced and professionally landscaped yard features a spacious concrete patio, creating the perfect setting for outdoor living and entertaining. Nestled in one of London's most desirable neighbourhoods, this home boasts a premium location with easy access to walking trails, top-rated schools, parks, shopping, transit, and other amenities. Additional features include a large double-car garage and a concrete driveway with plenty of parking. This exceptional home offers the perfect combination of luxury, practicality, and location. Don't miss your chance to call it yours!
Home Overview
Last updated
Apr 24
Virtual tour
None
Basement information
Full, Finished
Building size
--
Status
In-Active
Property sub type
Detached
Maintenance fee
$N/A
Year built
--
Additional Details
Price Comparison
Location

Shally Shi
Sales Representative, Dolphin Realty Inc
MORTGAGE INFO
ESTIMATED PAYMENT
Some information about this property - Grand Oak Crossing N/A

Book a Showing
Tour this home with Shally ✨
I agree to receive marketing and customer service calls and text messages from Condomonk. Consent is not a condition of purchase. Msg/data rates may apply. Msg frequency varies. Reply STOP to unsubscribe. Privacy Policy & Terms of Service.






