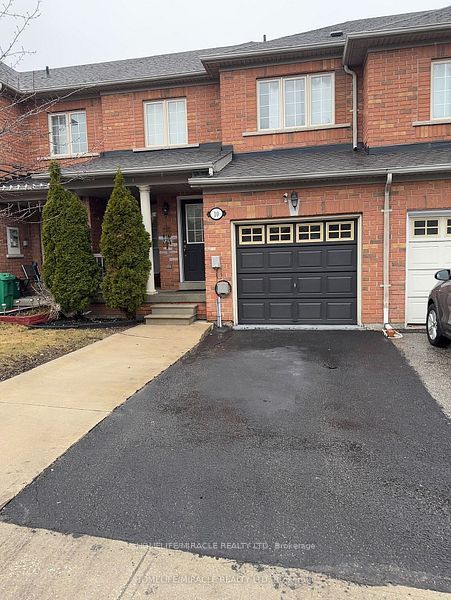$999,888
3462 Denison Street, Markham, ON L3S 0E9
Property Description
Property type
Att/Row/Townhouse
Lot size
N/A
Style
3-Storey
Approx. Area
2000-2500 Sqft
Room Information
| Room Type | Dimension (length x width) | Features | Level |
|---|---|---|---|
| Living Room | N/A | Hardwood Floor, W/O To Balcony | Second |
| Dining Room | N/A | Hardwood Floor, Combined w/Kitchen | Second |
| Kitchen | N/A | Hardwood Floor, Open Concept | Second |
| Family Room | N/A | Hardwood Floor, Large Window | Second |
About 3462 Denison Street
Discover this rarely found, bright and spacious 2-year new Townhouse Unit,! Extra wide double car garage and double car driveway fitting 4 cars! Step inside to soaring 9 ceilings on the main floor, creating an expansive and airy feel throughout the open-concept layout. Every detail has been thoughtfully curated to maximize space and functionality. Offering 3 generously sized bedrooms, with walk-in closets, and 4 bathrooms, this home is perfect for families, professionals. Oversized windows flood the space with natural light, enhancing the warm, welcoming ambiance in every room. The contemporary interior design is complemented by high-end finishes and modern touches, making this a true turnkey home.This is more than just a home - it's a lifestyle. Don't miss your chance to own this standout property in a vibrant, family-friendly community.Close to Costco, Amazon, home depot, supermarket.
Home Overview
Last updated
May 12
Virtual tour
None
Basement information
Full
Building size
--
Status
In-Active
Property sub type
Att/Row/Townhouse
Maintenance fee
$N/A
Year built
--
Additional Details
Price Comparison
Location

Angela Yang
Sales Representative, ANCHOR NEW HOMES INC.
MORTGAGE INFO
ESTIMATED PAYMENT
Some information about this property - Denison Street

Book a Showing
Tour this home with Angela
I agree to receive marketing and customer service calls and text messages from Condomonk. Consent is not a condition of purchase. Msg/data rates may apply. Msg frequency varies. Reply STOP to unsubscribe. Privacy Policy & Terms of Service.












