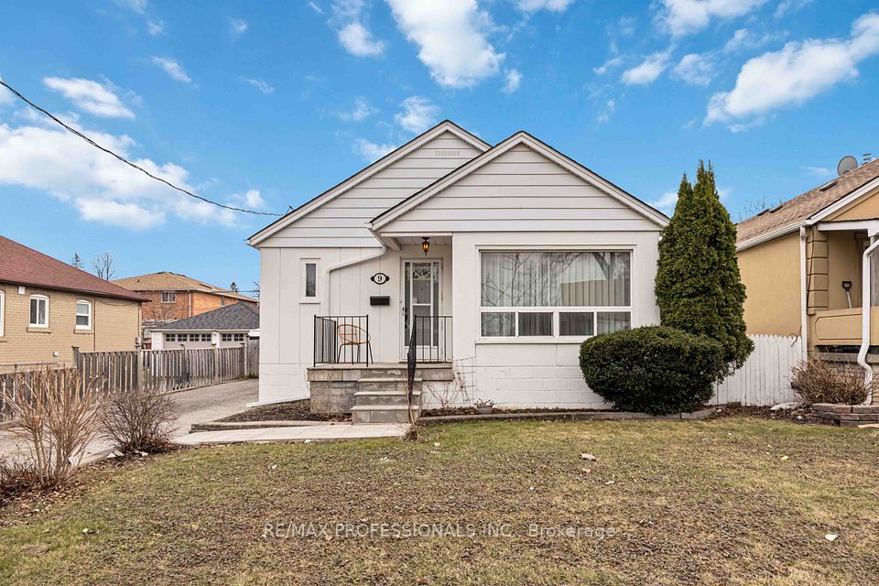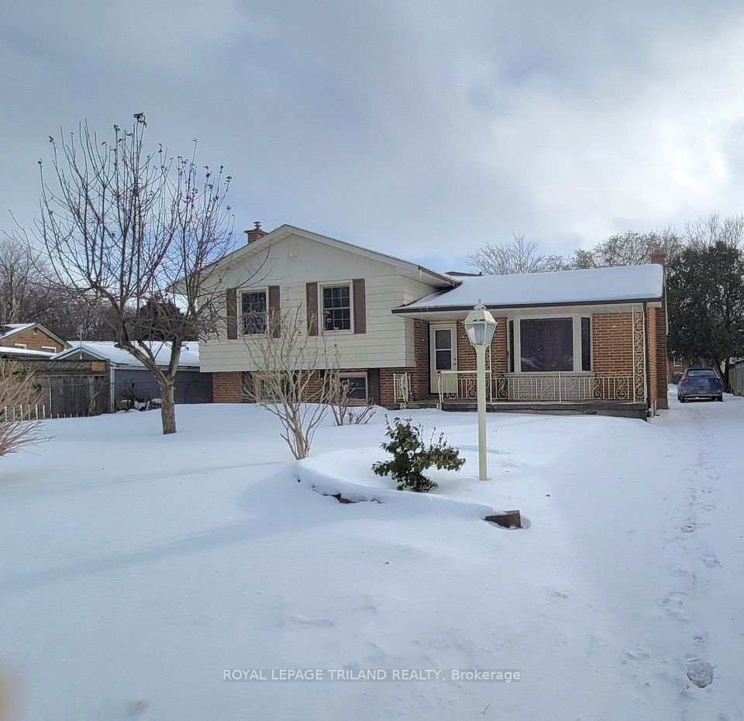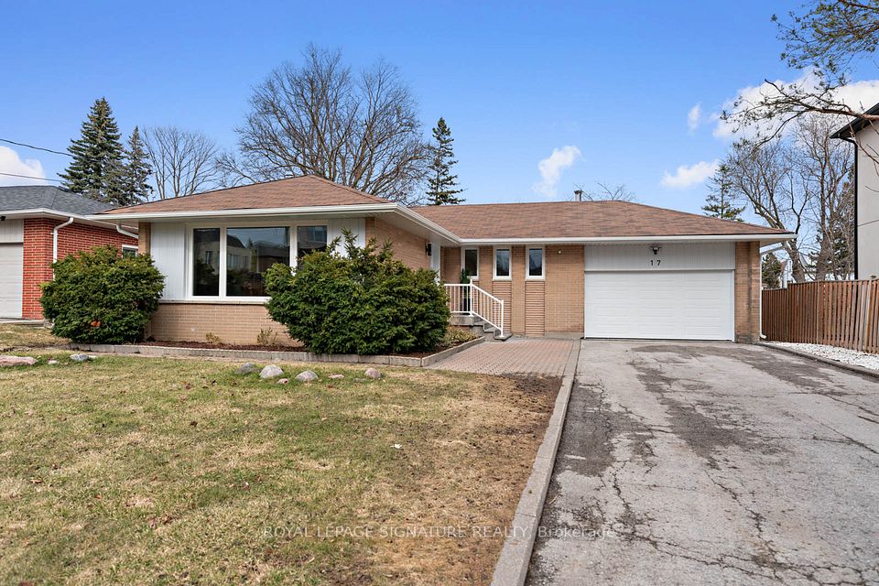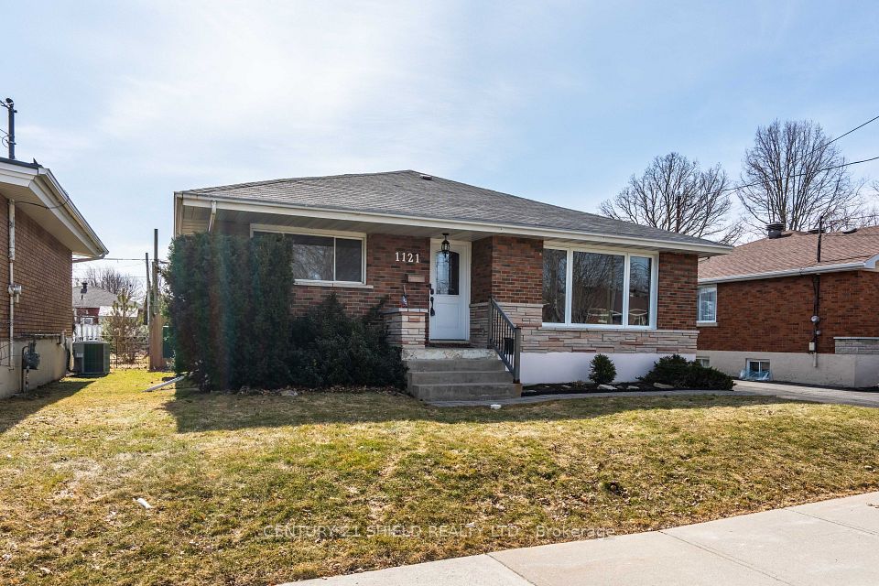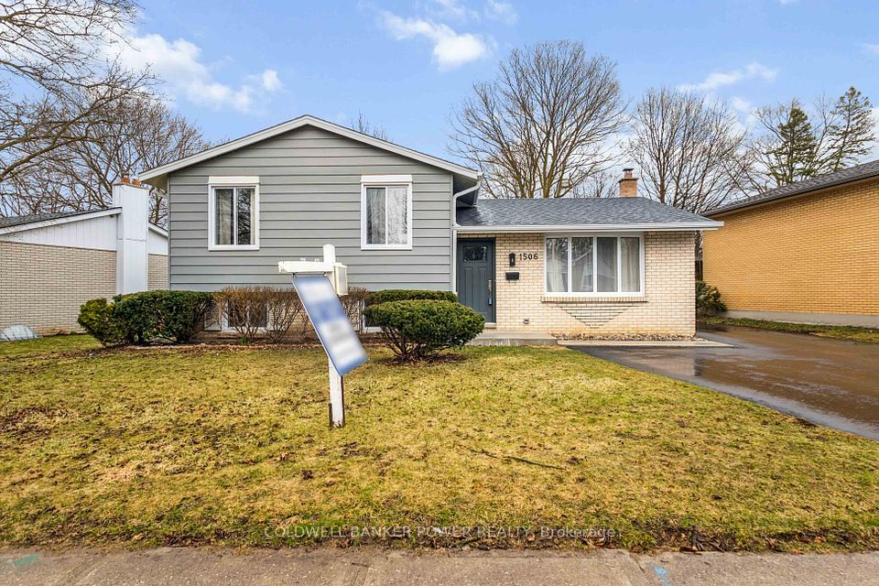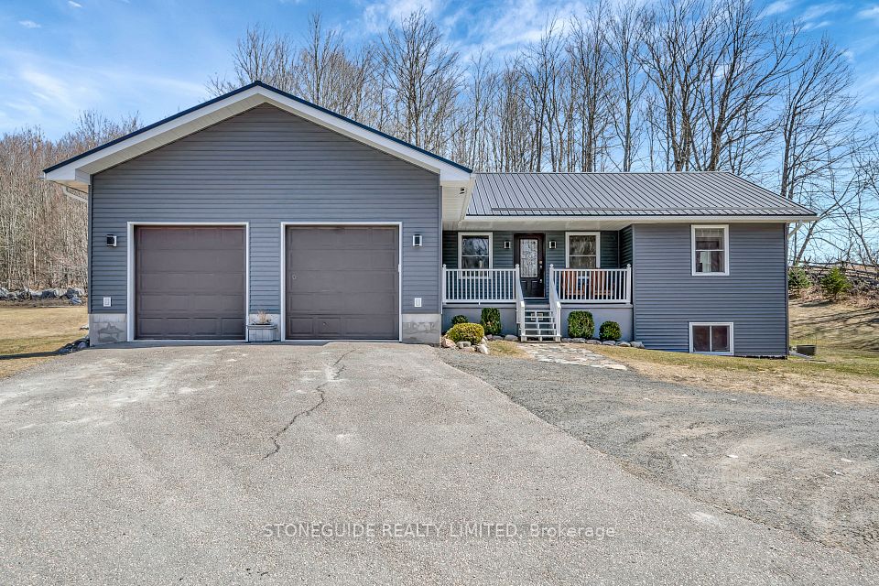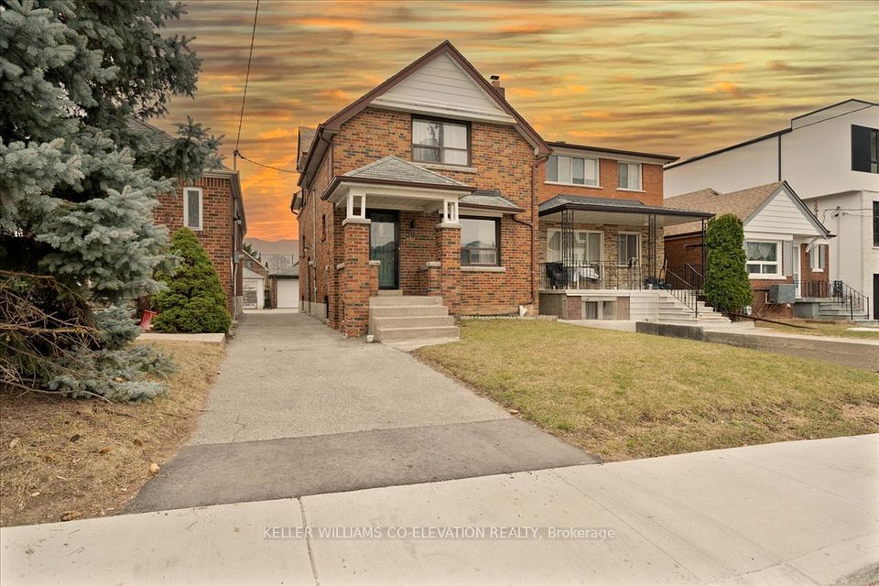$829,900
3460 Shannonville Road, Tyendinaga, ON K0K 2Y0
Property Description
Property type
Detached
Lot size
.50-1.99
Style
Bungalow-Raised
Approx. Area
1500-2000 Sqft
Room Information
| Room Type | Dimension (length x width) | Features | Level |
|---|---|---|---|
| Kitchen | 4.2 x 5.67 m | N/A | Main |
| Living Room | 5.37 x 7.82 m | N/A | Main |
| Primary Bedroom | 3.59 x 4.74 m | N/A | Main |
| Bedroom 2 | 3.35 x 4.74 m | N/A | Main |
About 3460 Shannonville Road
Set on a 1.12-acre corner lot with dual road access and no neighbours behind, this 2,000sqft bungalow offers an exceptional opportunity for those seeking a home-based business environment or room for hobbies. The property features an oversized attached two-car attached garage and a 32x60 detached, insulated shop equipped with a concrete floor, 10-foot ceilings, two 10-foot overhead doors, and a dedicated 100-amp service. This space would be perfect for mechanics, wood workers, or storage space to keep your toys out of the weather. Located just North of Belleville it is the halfway point between Toronto and Ottawa, and just 14 km north of Hwy 401. The location is appealing for professionals seeking connectivity. This all-brick bungalow encompasses 4 bedrooms and 3 full bathrooms. With large room sizes and ample storage space on both levels, this home will comfortably fit a large family or multi-generational living. A separate entrance from the garage leads to a finished basement, complete with a bedroom and bathroom perfect for an in-law suite or potential rental income. The basement also boasts a wraparound bar and multiple seating areas making it an entertainer's dream. The home's heating is efficiently managed by a boiler system with separate heating zones complemented by a wood stove in the basement and a wood-burning fireplace on the main floor. The eat-in kitchen is adorned with solid wood cabinetry and features newer stainless steel appliances. Recent upgrades include luxury vinyl plank flooring throughout both levels. The large deck off the living room includes a covered gazebo provides an ideal space for gatherings. Additional conveniences include main floor laundry facilities and interior access to the garage. As an original owner home, it showcases meticulous pride of ownership, making it a standout choice for those seeking a blend of residential comfort and entrepreneurial opportunity.
Home Overview
Last updated
4 days ago
Virtual tour
None
Basement information
Separate Entrance
Building size
--
Status
In-Active
Property sub type
Detached
Maintenance fee
$N/A
Year built
2024
Additional Details
Price Comparison
Location

Shally Shi
Sales Representative, Dolphin Realty Inc
MORTGAGE INFO
ESTIMATED PAYMENT
Some information about this property - Shannonville Road

Book a Showing
Tour this home with Shally ✨
I agree to receive marketing and customer service calls and text messages from Condomonk. Consent is not a condition of purchase. Msg/data rates may apply. Msg frequency varies. Reply STOP to unsubscribe. Privacy Policy & Terms of Service.






