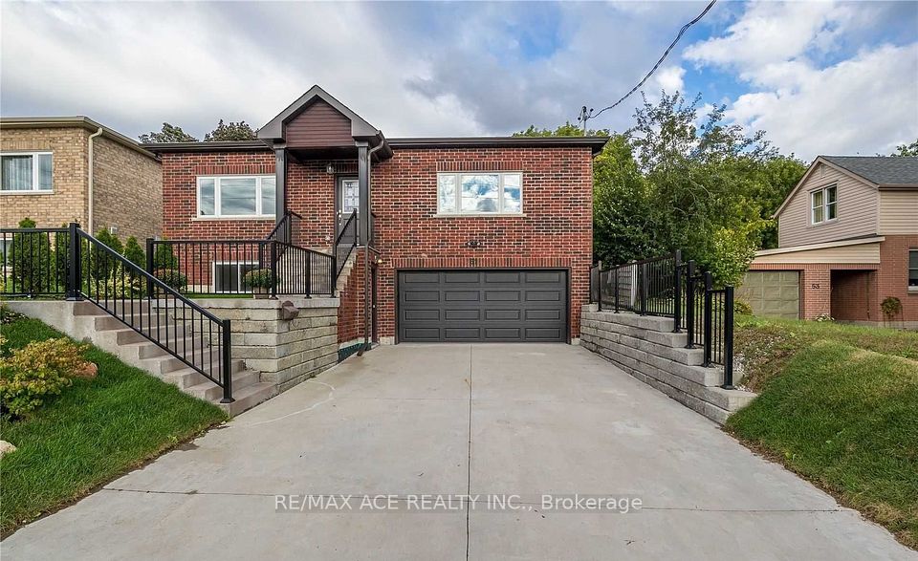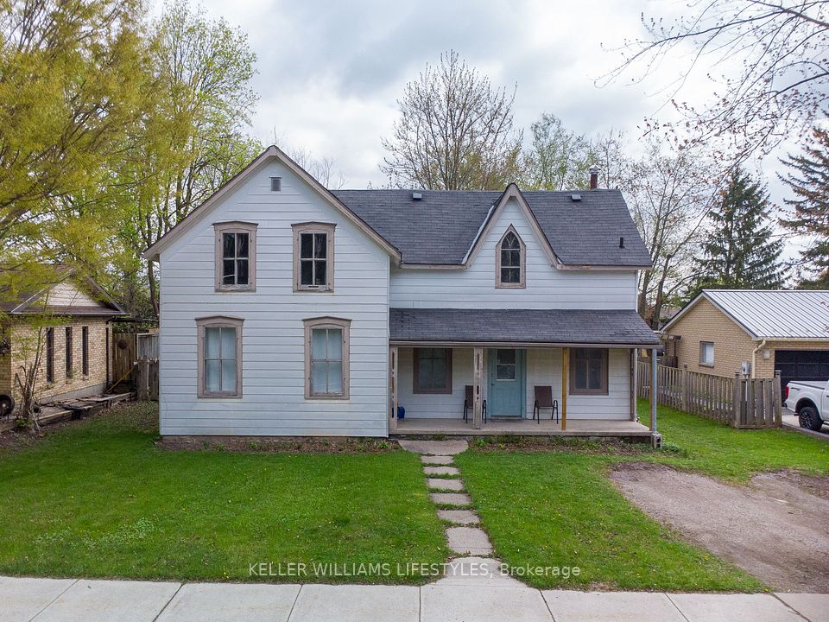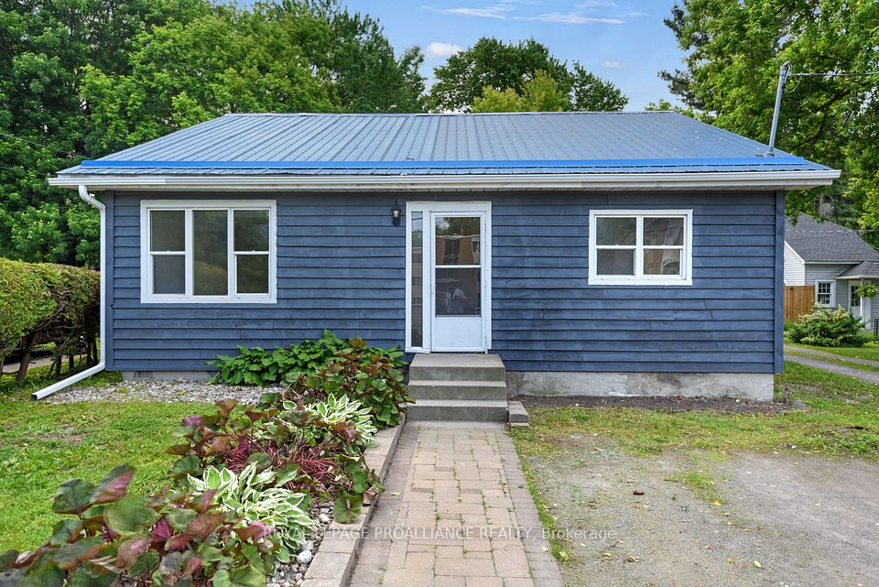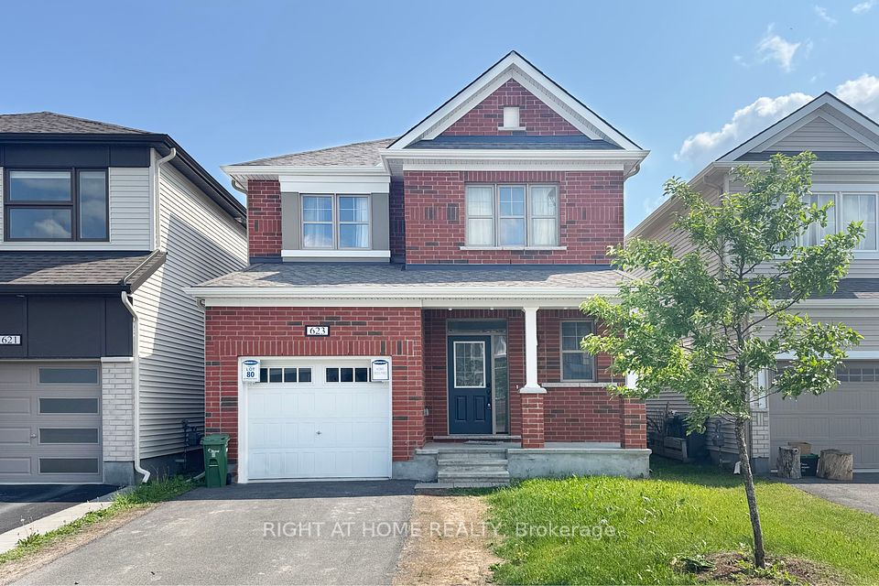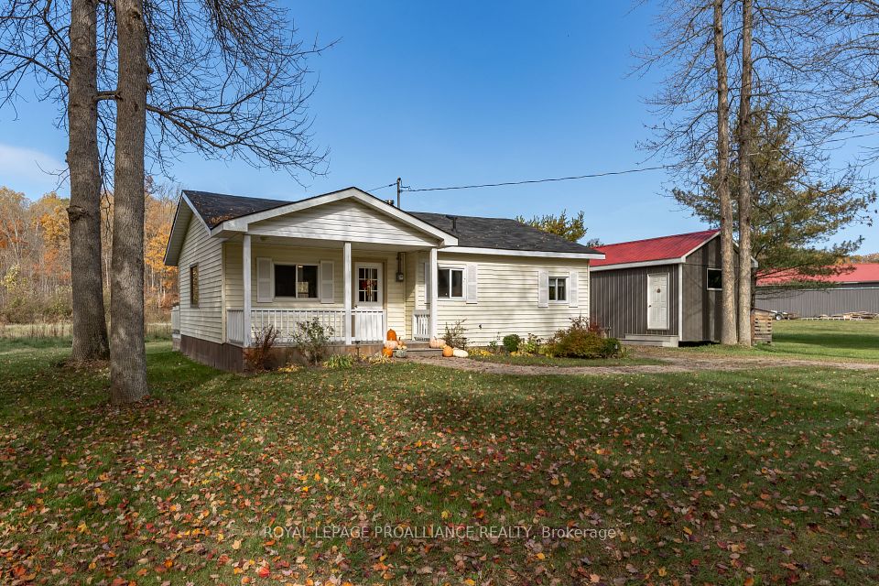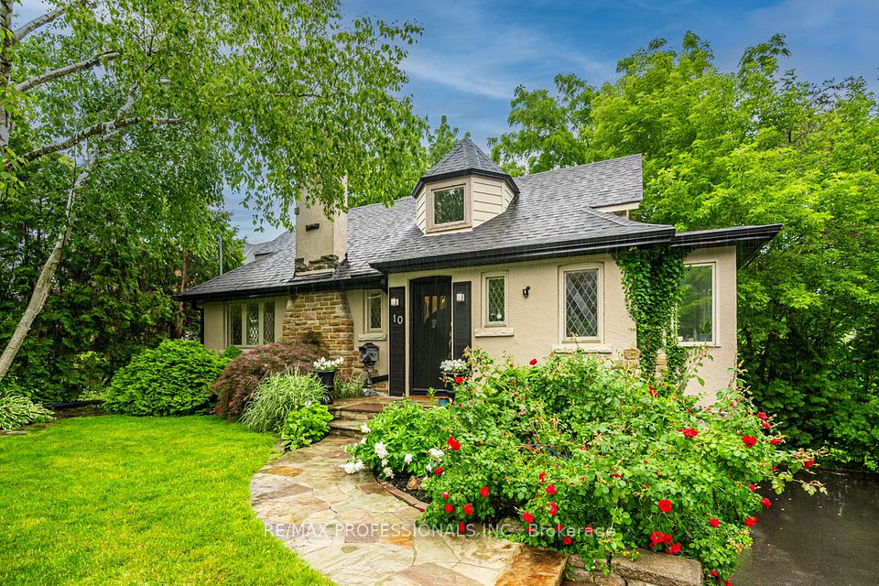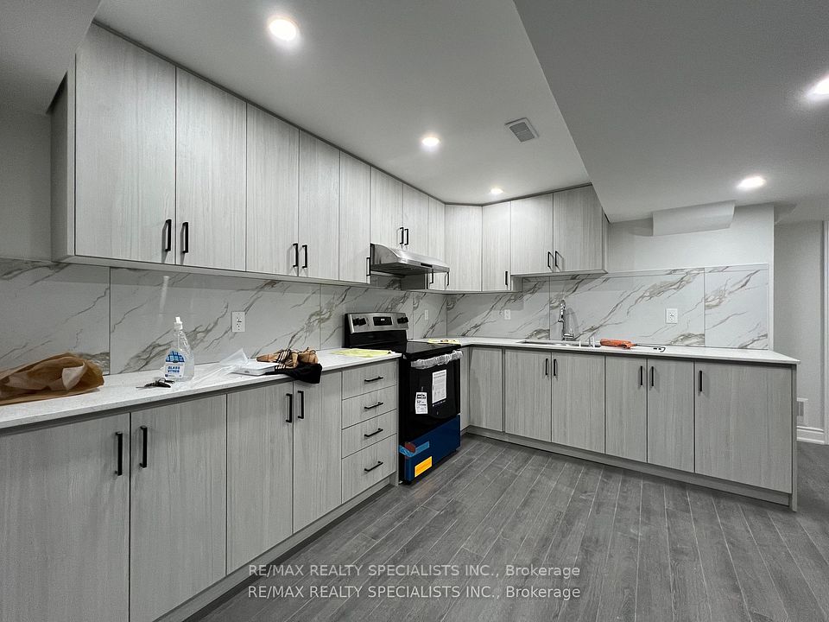$3,200
344 Horsham Avenue, Toronto C07, ON M2R 1G6
Property Description
Property type
Detached
Lot size
N/A
Style
Bungalow
Approx. Area
700-1100 Sqft
Room Information
| Room Type | Dimension (length x width) | Features | Level |
|---|---|---|---|
| Living Room | 4.24 x 3.68 m | Laminate, Large Window, Pot Lights | Main |
| Dining Room | 3.07 x 2.16 m | Laminate, Combined w/Kitchen, Pot Lights | Main |
| Kitchen | 3.07 x 2.87 m | Open Concept, Ceramic Floor, Quartz Counter | Main |
| Primary Bedroom | 3 x 3.83 m | Laminate, Overlooks Backyard | Main |
About 344 Horsham Avenue
Main Floor For Rent. Bright And Spacious, Many Update, Laminate Floor Through Out, Pot Lights, Open Concept Kitchen, Quartz Countertops, Newer Kitchen Cabinets, Newer Bathroom Vanity, Front Porch Enclosure. Rear Walkout To Deck. Located In Prestigious Neighborhood, Close To Schools, Shops, Parks And Ttc. Backyard Is Exclusively For The Main Floor Use. Tenant Shares 2/3 Cost Of Utility And Responsible For Snow Removal And Lawn Care.
Home Overview
Last updated
May 29
Virtual tour
None
Basement information
None
Building size
--
Status
In-Active
Property sub type
Detached
Maintenance fee
$N/A
Year built
--
Additional Details
Price Comparison
Location

Angela Yang
Sales Representative, ANCHOR NEW HOMES INC.
Some information about this property - Horsham Avenue

Book a Showing
Tour this home with Angela
I agree to receive marketing and customer service calls and text messages from Condomonk. Consent is not a condition of purchase. Msg/data rates may apply. Msg frequency varies. Reply STOP to unsubscribe. Privacy Policy & Terms of Service.






