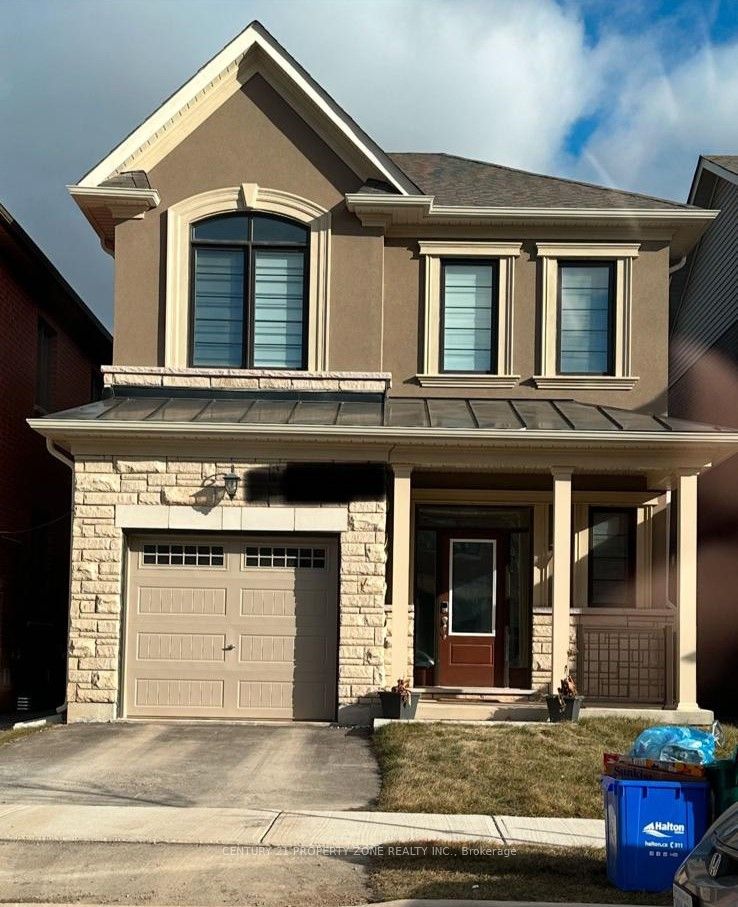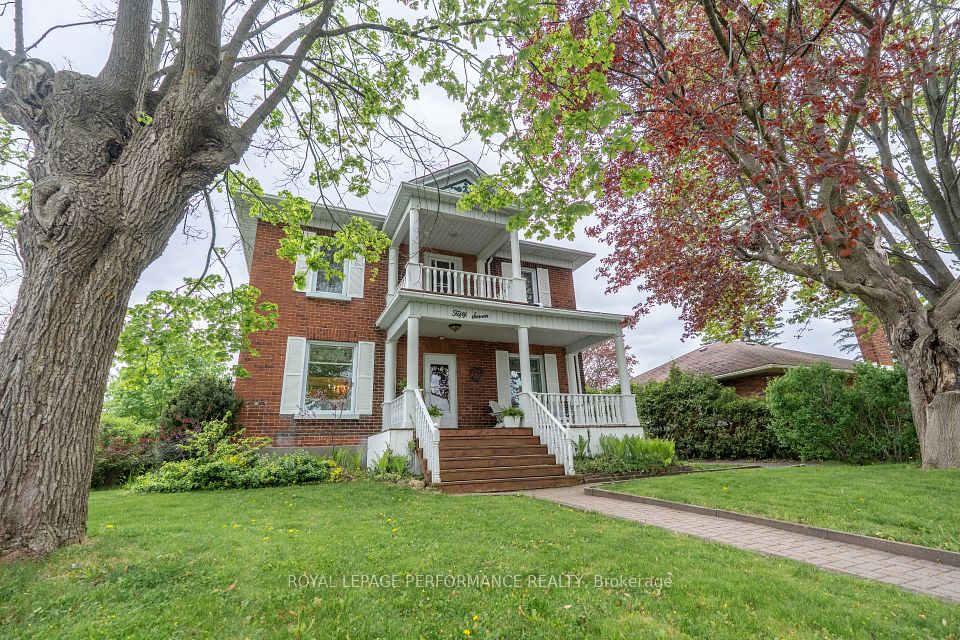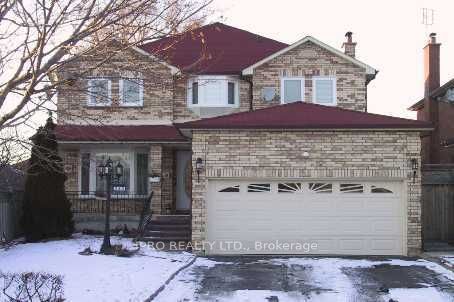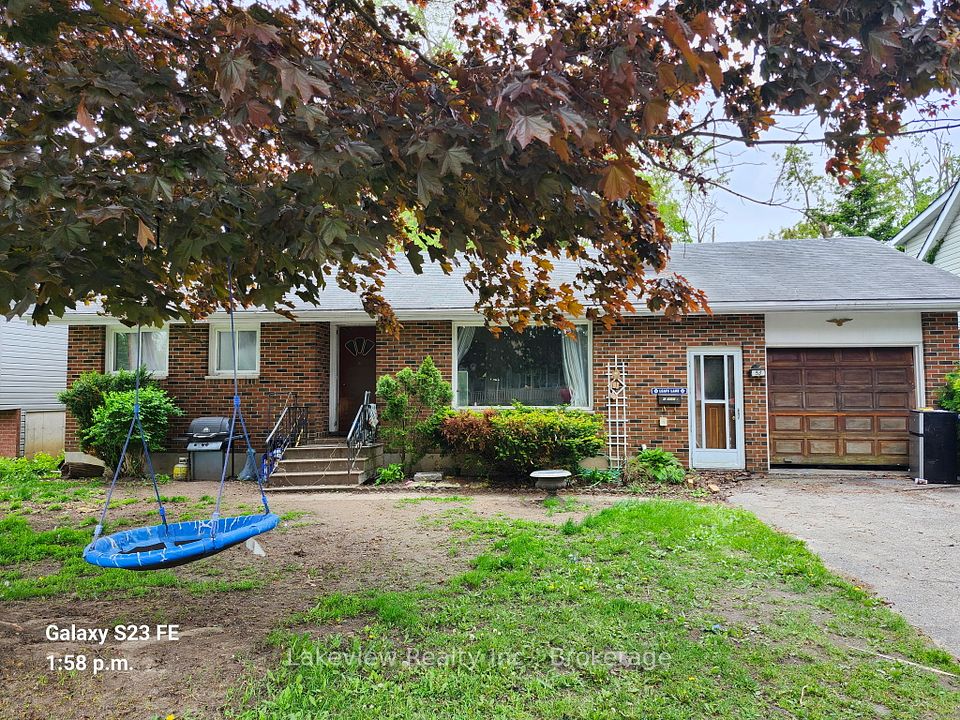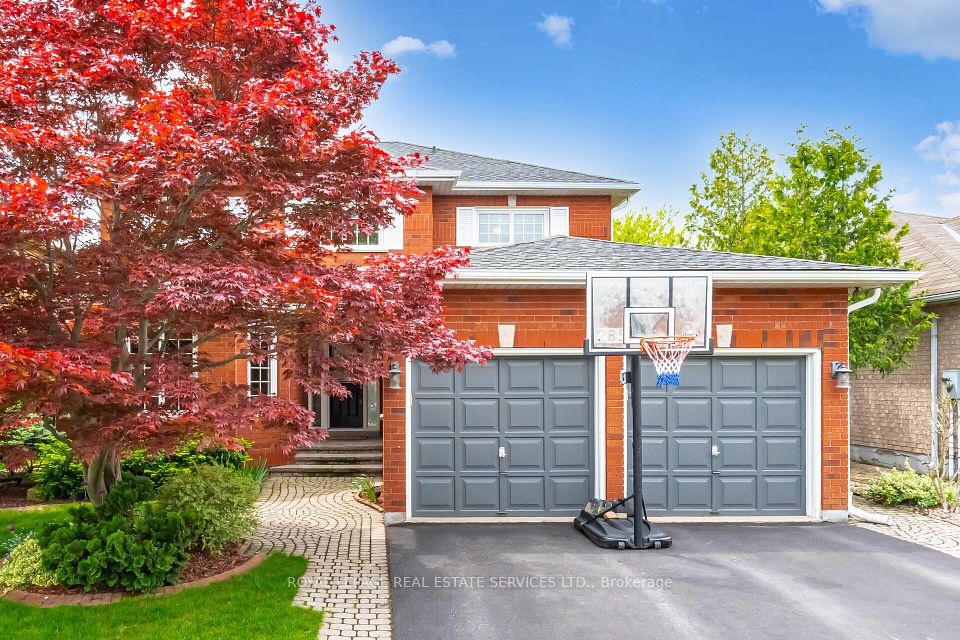$4,600
Last price change 3 days ago
3439 Artesian Drive, Mississauga, ON L5M 7K3
Property Description
Property type
Detached
Lot size
N/A
Style
2-Storey
Approx. Area
2500-3000 Sqft
Room Information
| Room Type | Dimension (length x width) | Features | Level |
|---|---|---|---|
| Living Room | 7.34 x 4 m | Hardwood Floor, Combined w/Dining | Ground |
| Dining Room | 7.34 x 4 m | Hardwood Floor, Combined w/Living | Ground |
| Family Room | 6.87 x 4.34 m | Hardwood Floor, Fireplace | Ground |
| Kitchen | 4.77 x 3.33 m | Porcelain Floor, Stainless Steel Appl, Granite Counters | Ground |
About 3439 Artesian Drive
Fully furnished executive living in most sought after Churchill Meadows Community, close to 3,000 sqft of luxury, with hardwood flooring all through, no carpet, a huge master bedroom with 6 pc en-ensuite & a W/I closet, 2 bedrooms with private Jack and Jill private bathroom, and a 4th bedroom with a 4 pc semi en-suite. Open concept main floor with a family size modern kitchen, granite counters and S/S appliances. Walk out to nice interlock tiled backyard with no homes behind. Main floor laundry for ultimate comfort. House has new roof, new furnace and air-conditioner. Walk to schools, GO bus station and Ridgeway Plaza.
Home Overview
Last updated
3 days ago
Virtual tour
None
Basement information
Separate Entrance, Full
Building size
--
Status
In-Active
Property sub type
Detached
Maintenance fee
$N/A
Year built
--
Additional Details
Price Comparison
Location

Angela Yang
Sales Representative, ANCHOR NEW HOMES INC.
Some information about this property - Artesian Drive

Book a Showing
Tour this home with Angela
I agree to receive marketing and customer service calls and text messages from Condomonk. Consent is not a condition of purchase. Msg/data rates may apply. Msg frequency varies. Reply STOP to unsubscribe. Privacy Policy & Terms of Service.






