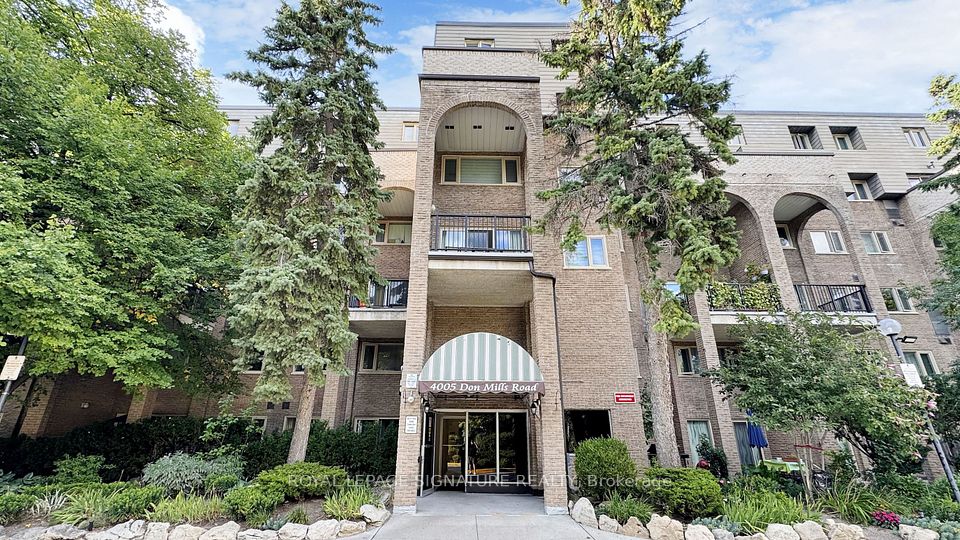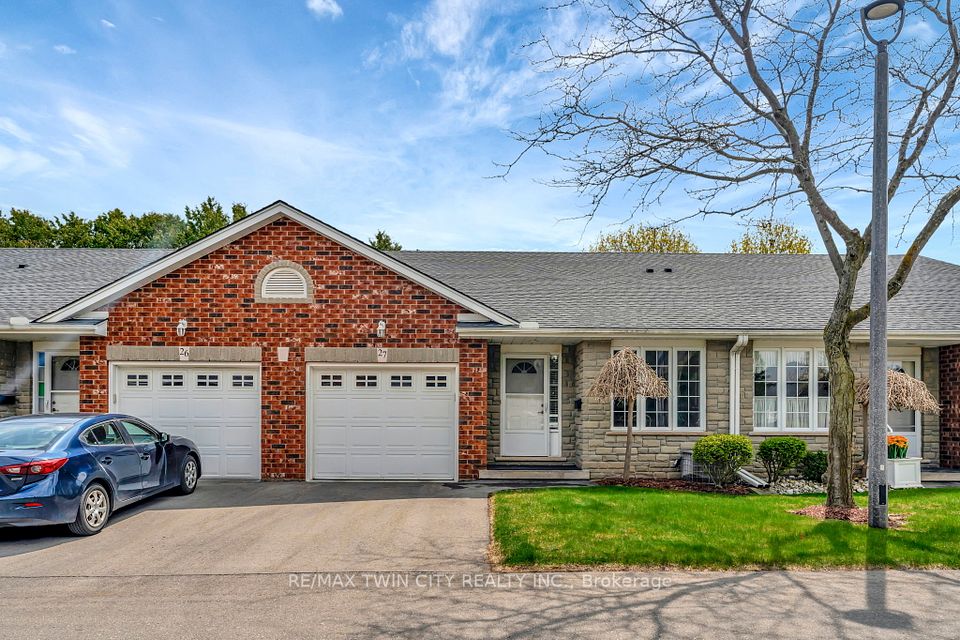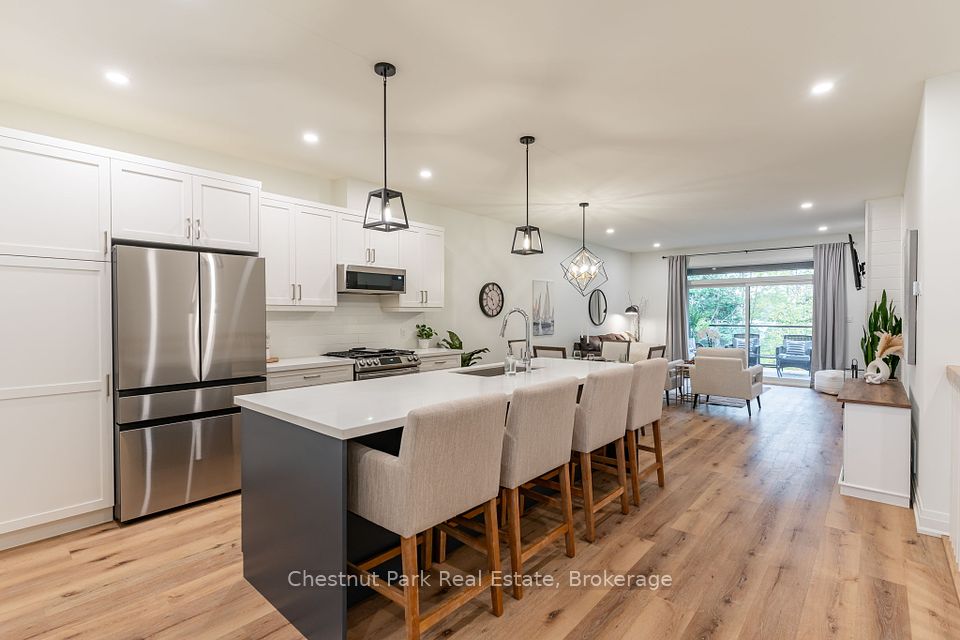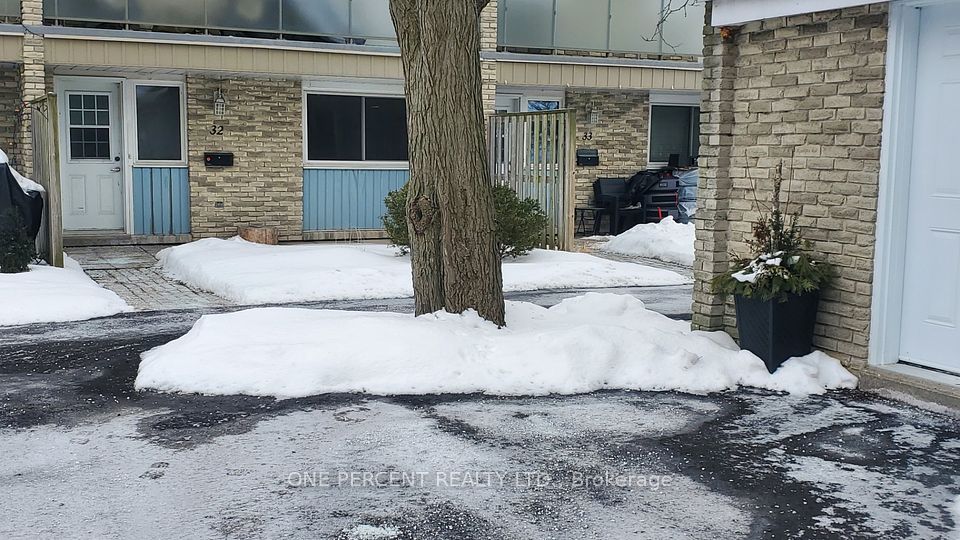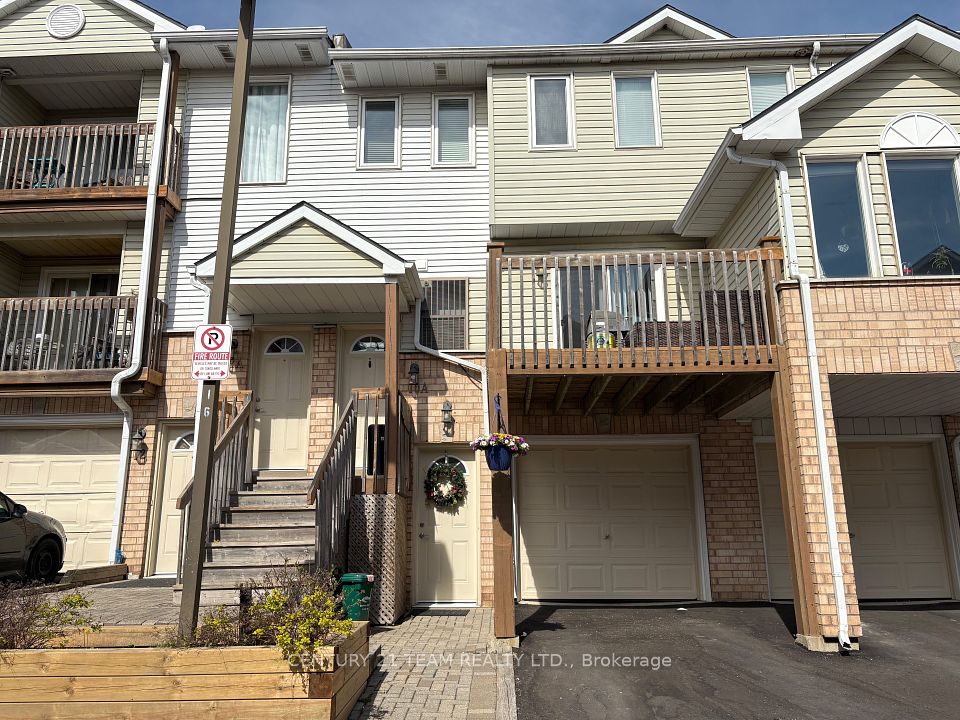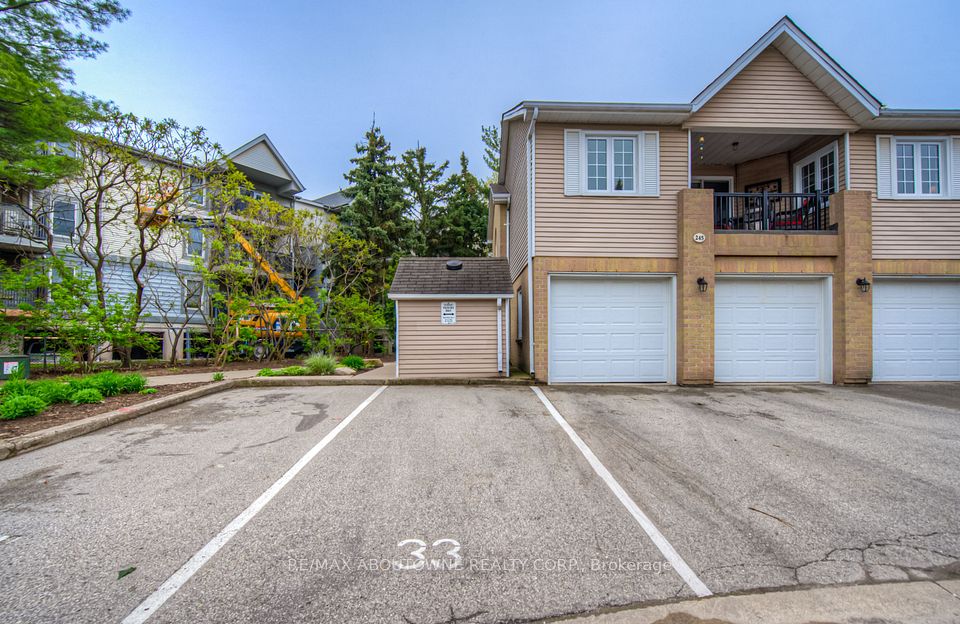$699,900
3409 Ridgeway Drive, Mississauga, ON L5L 0B9
Property Description
Property type
Condo Townhouse
Lot size
N/A
Style
2-Storey
Approx. Area
1000-1199 Sqft
Room Information
| Room Type | Dimension (length x width) | Features | Level |
|---|---|---|---|
| Living Room | 5.59 x 4.07 m | Hardwood Floor, W/O To Terrace, Large Window | Ground |
| Dining Room | 5.59 x 4.07 m | Hardwood Floor, Combined w/Living | Ground |
| Kitchen | 2.43 x 2.95 m | Stainless Steel Appl, Granite Counters, Breakfast Bar | Ground |
| Primary Bedroom | 3.37 x 2.81 m | Broadloom, 4 Pc Ensuite, Walk-In Closet(s) | Second |
About 3409 Ridgeway Drive
The Way of Ridgeway, 2 Story, 2 years Old stacked Townhouse, Ground and 2nd floor, best design in the neighborhood with an open kitchen facing the living and dining, NO STAIRS TO CLIMB TO YOUR HOME, 9' ceiling, Hardwood all through the ground floor, Top of the line Zebra blinds on all windows, Gourmet kitchen with S/S appliances and Quartz countertop, A Dedicated HVAC System, with A Tankless Water Heater that provides Comfort And Energy Efficiency, 5 minutes drive to the famous Ridgeway Plaza and to Costco Laird , 5 minutes to HWY 403, 10 minutes to the QEW, steps to the Mississauga MiWay bus stop. Perfect setup for small families.
Home Overview
Last updated
4 days ago
Virtual tour
None
Basement information
None
Building size
--
Status
In-Active
Property sub type
Condo Townhouse
Maintenance fee
$302.07
Year built
--
Additional Details
Price Comparison
Location

Angela Yang
Sales Representative, ANCHOR NEW HOMES INC.
MORTGAGE INFO
ESTIMATED PAYMENT
Some information about this property - Ridgeway Drive

Book a Showing
Tour this home with Angela
I agree to receive marketing and customer service calls and text messages from Condomonk. Consent is not a condition of purchase. Msg/data rates may apply. Msg frequency varies. Reply STOP to unsubscribe. Privacy Policy & Terms of Service.







