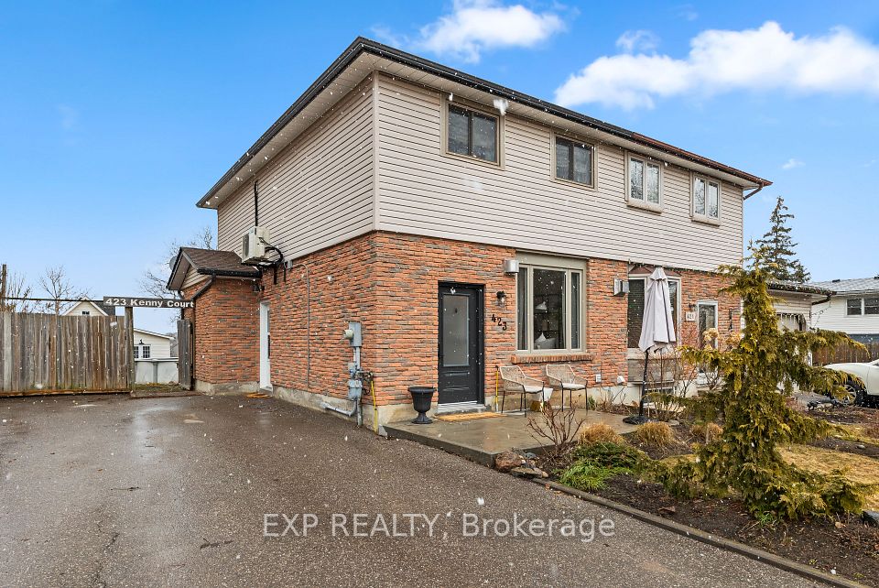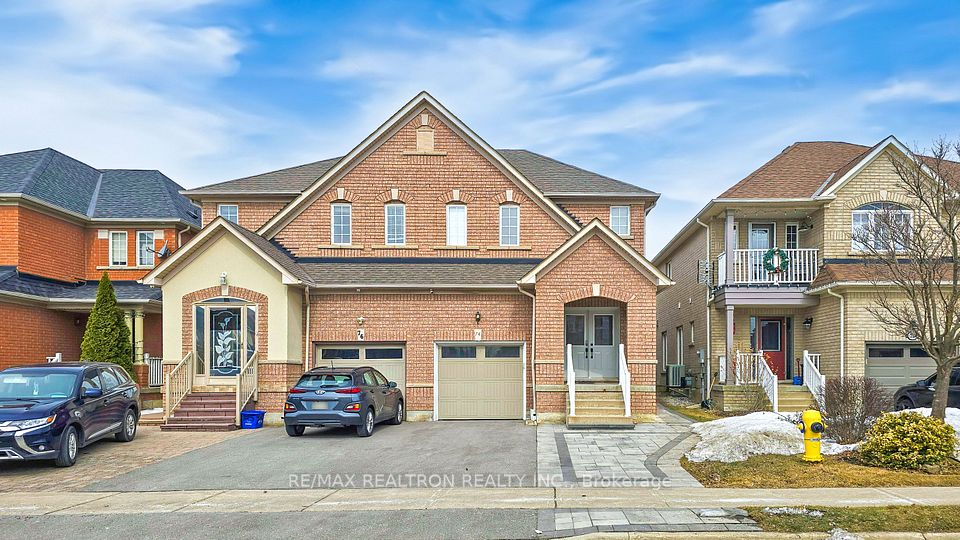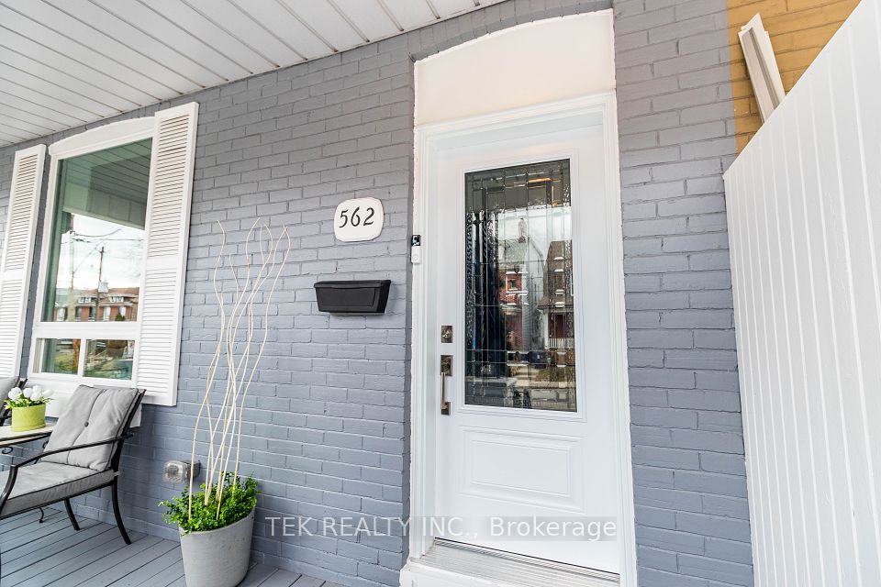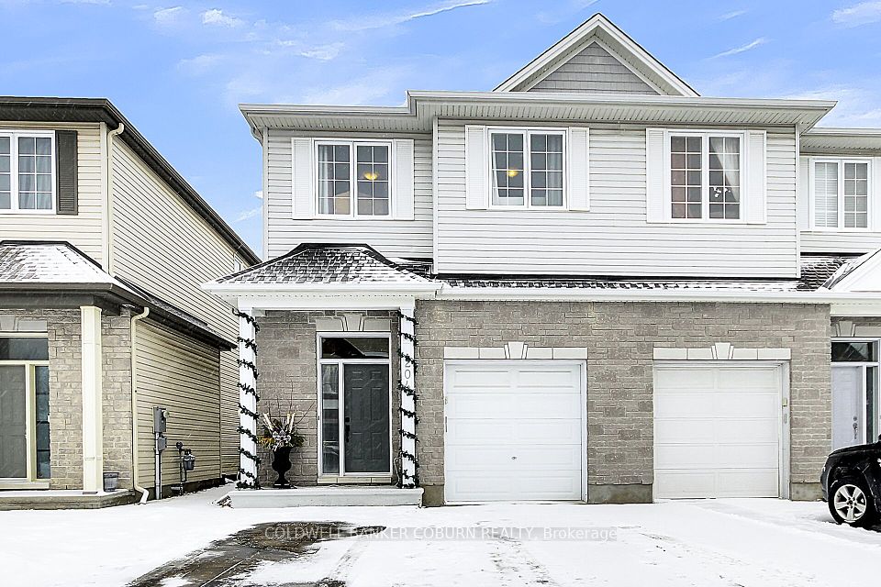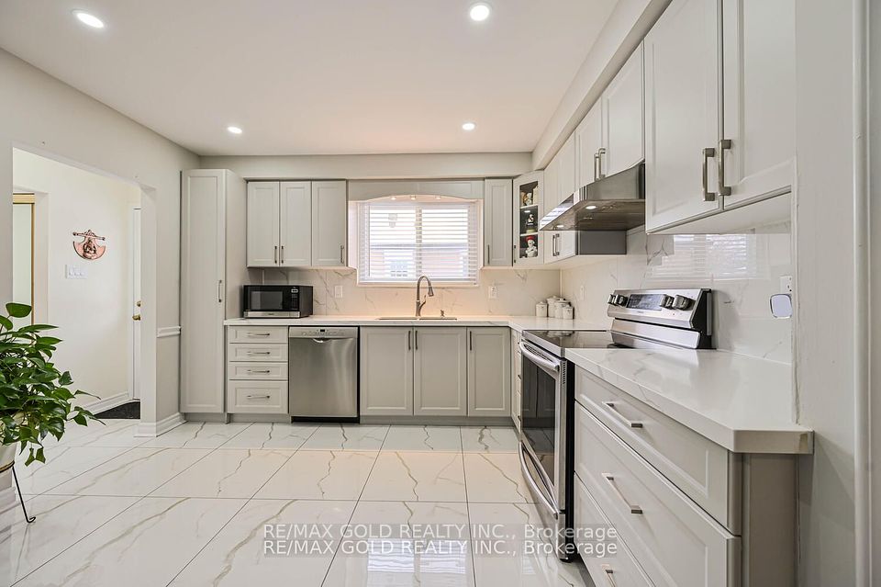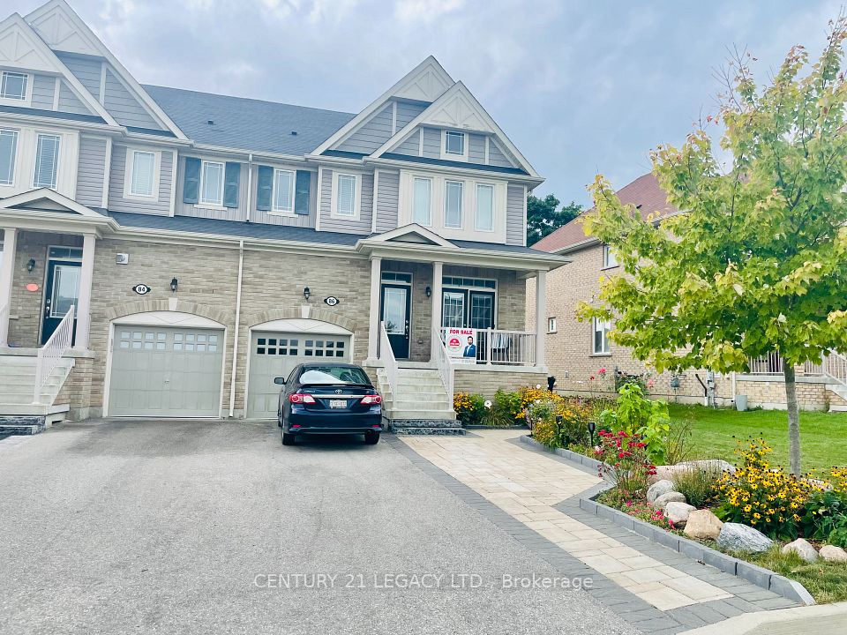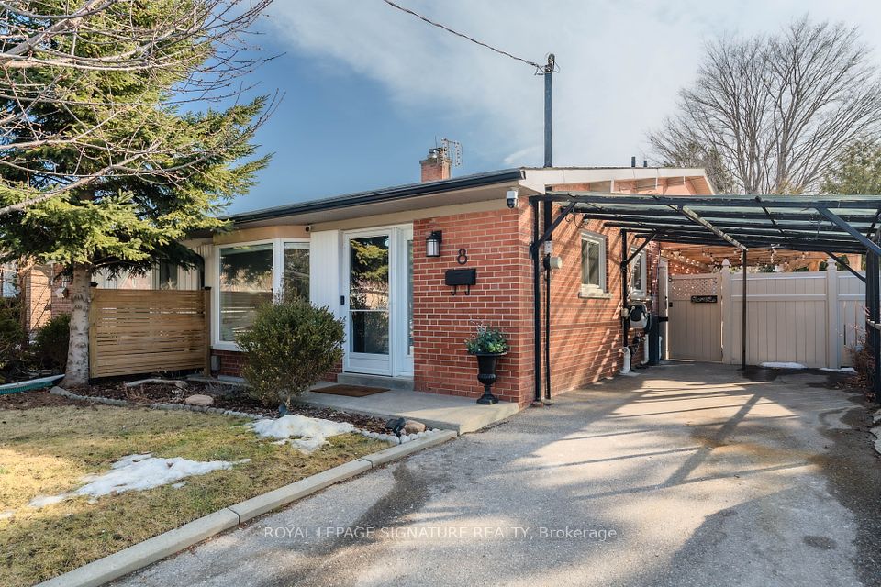$1,099,000
340 Jones Avenue, Toronto E01, ON M4J 3G3
Virtual Tours
Price Comparison
Property Description
Property type
Semi-Detached
Lot size
N/A
Style
2-Storey
Approx. Area
N/A
Room Information
| Room Type | Dimension (length x width) | Features | Level |
|---|---|---|---|
| Mud Room | 2.03 x 2.64 m | Tile Floor, Window | Ground |
| Living Room | 8.13 x 3.5 m | Combined w/Dining, Hardwood Floor, Crown Moulding | Ground |
| Dining Room | 8.13 x 3.5 m | Combined w/Living, Hardwood Floor, W/O To Deck | Ground |
| Kitchen | 3.66 x 2.37 m | Open Concept, Centre Island | Ground |
About 340 Jones Avenue
Fantastic home! Nicely updated, open concept main floor, with hardwood throughout. 3 decent sized bedrooms, 3 updated bathrooms. Rarely found powder room and mudroom in South Riverdale.Skylight bathes the second floor in natural light. Finsihed basement with storage area.Opportunity to live in a thriving section of Toronto. Quick access to Gerrard Square, streetcar &subway, the DVP, the Financial District, Queen St East, the Danforth, the Beaches and close to vibrant shopping destinations, trendy cafes, and fine dining establishments. This property isconvenient urban living at its finest. **EXTRAS** Some furniture is included. \kitchen - 2 Bar Stools. Liv rm - 2 sofas, bar, tv stand. Master bed - rattan stand, mirror. Bed 2 - night table. Bed 3 - bed, desk, chair. Lower Level - Bed, 2 stacked drawer units.
Home Overview
Last updated
2 days ago
Virtual tour
None
Basement information
Partially Finished
Building size
--
Status
In-Active
Property sub type
Semi-Detached
Maintenance fee
$N/A
Year built
--
Additional Details
MORTGAGE INFO
ESTIMATED PAYMENT
Location
Some information about this property - Jones Avenue

Book a Showing
Find your dream home ✨
I agree to receive marketing and customer service calls and text messages from Condomonk. Consent is not a condition of purchase. Msg/data rates may apply. Msg frequency varies. Reply STOP to unsubscribe. Privacy Policy & Terms of Service.






