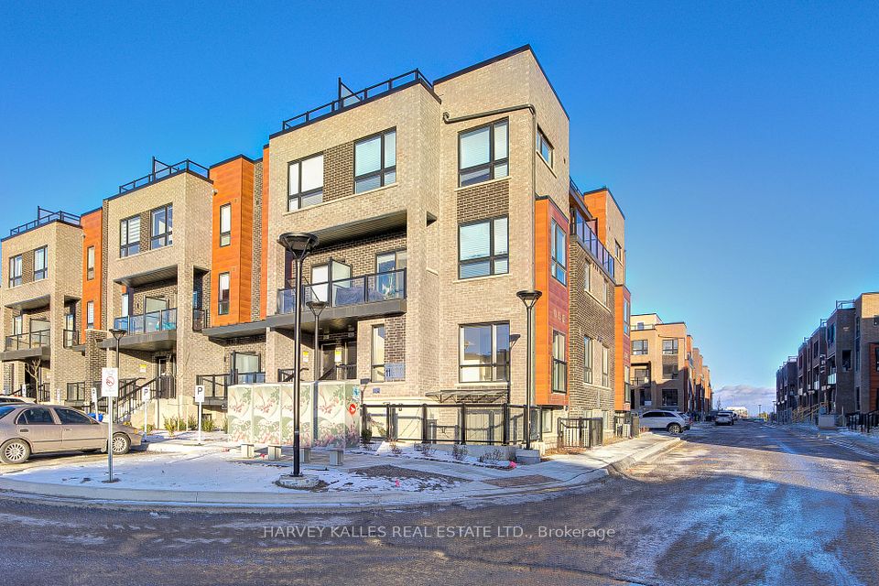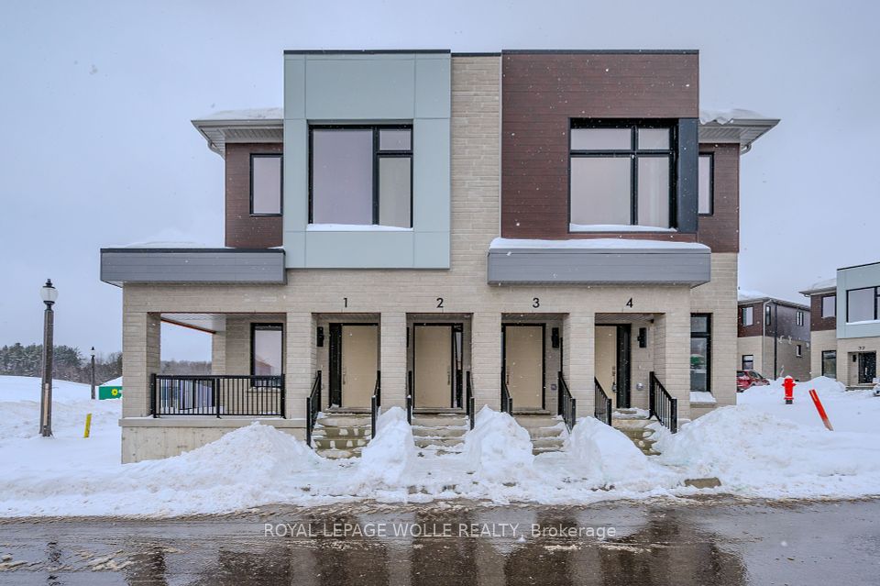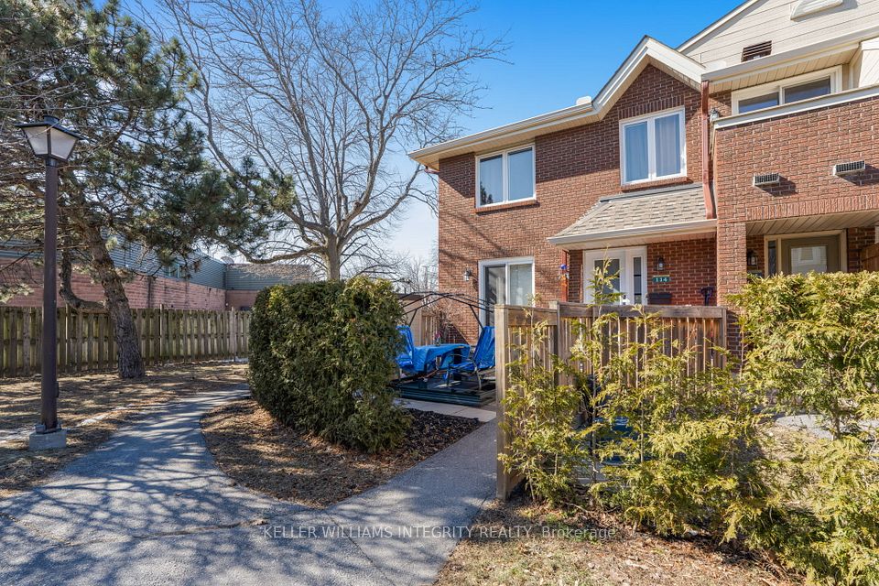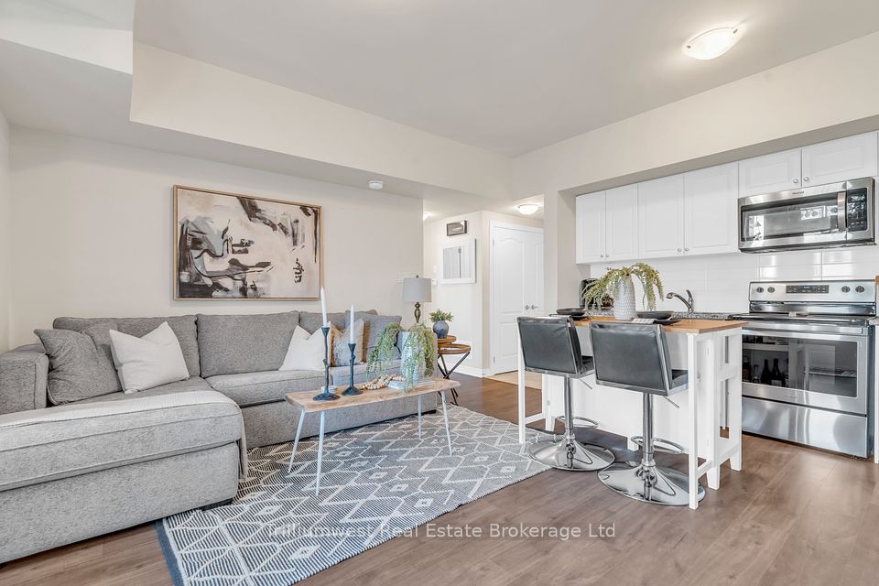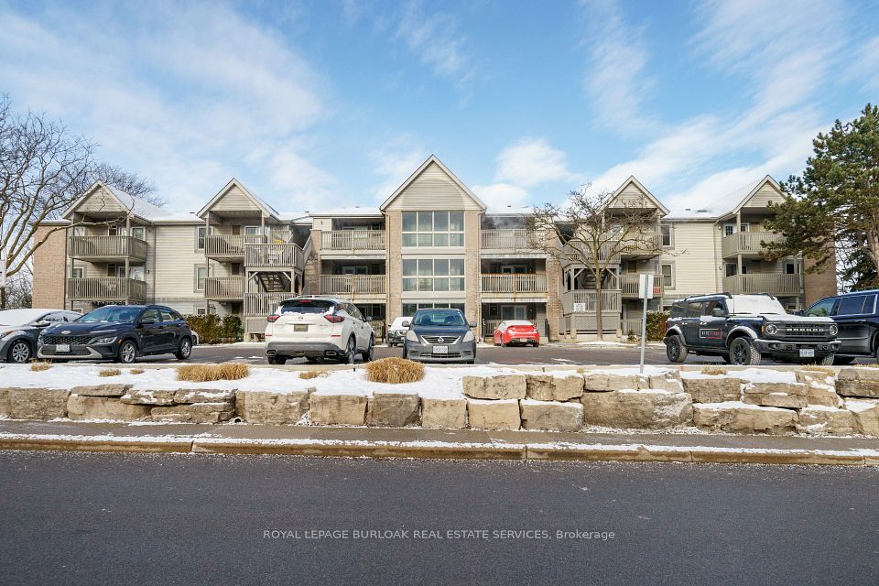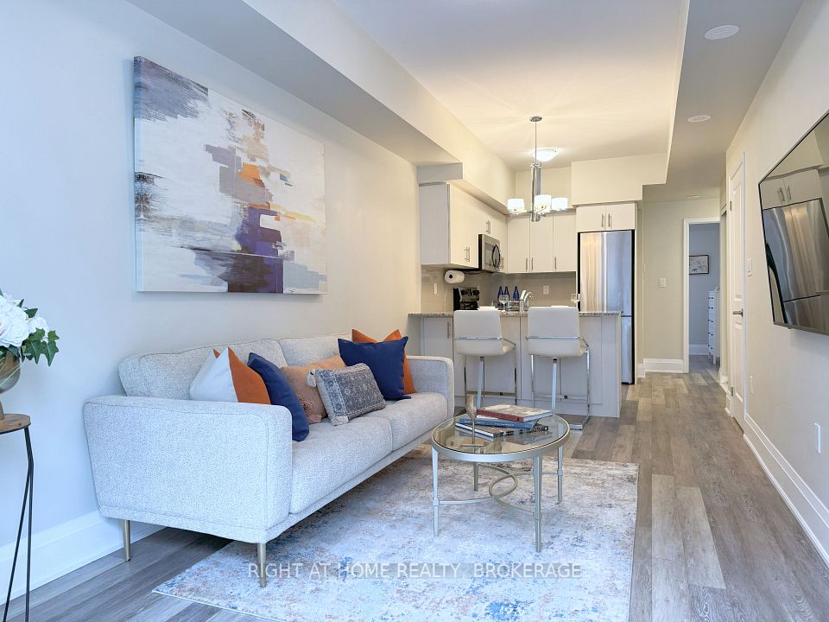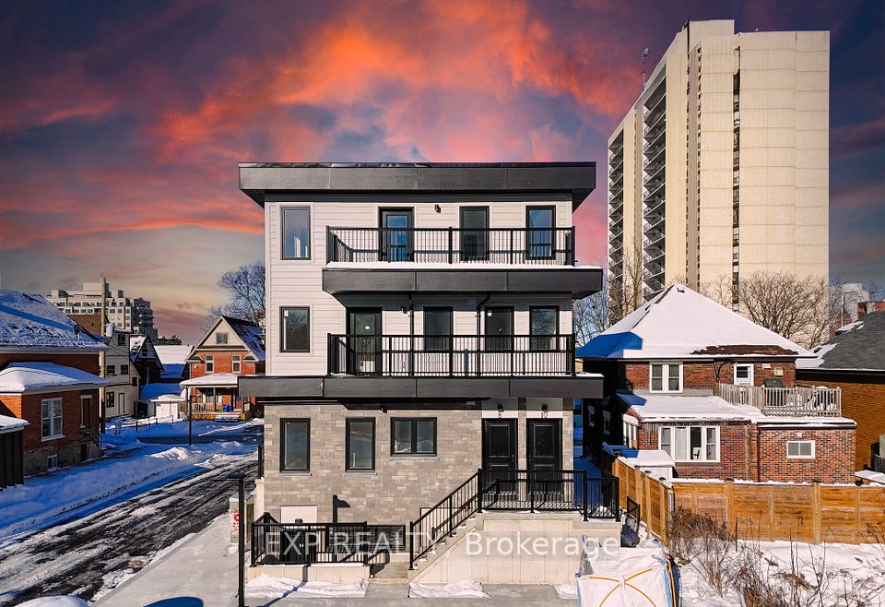$519,900
34 Western Battery Road, Toronto C01, ON M6K 3N9
Property Description
Property type
Condo Townhouse
Lot size
N/A
Style
Stacked Townhouse
Approx. Area
0-499 Sqft
Room Information
| Room Type | Dimension (length x width) | Features | Level |
|---|---|---|---|
| Living Room | 3.66 x 2.8 m | Open Concept, Juliette Balcony, Laminate | Main |
| Dining Room | 2.8 x 3.66 m | Combined w/Living, Window, Laminate | Main |
| Kitchen | 3.41 x 1.83 m | Stainless Steel Appl, Updated, Laminate | Main |
| Primary Bedroom | 2.95 x 2.8 m | French Doors, 4 Pc Ensuite, Laminate | Main |
About 34 Western Battery Road
Welcome to the heart of Liberty Village, where urban living meets convenience and style. Cute as a button, 1 Br Open-concept unit, updated kitchen with stainless steel appliances and a cozy bedroom with accent wall and closet. The sleek 4pc bathroom features clean contemporary finishes. A stacked washer and dryer are included along with extra storage. One of the highlights this location has is the abundance of popular restaurants, eateries, shopping and services, all within walking distance. Indulge in a culinary adventure at some of Toronto's finest dining establishments - Mildred's Temple Kitchen, Liberty Commons & School, LCBO, Grocery, Goodlife Fitness and lots of outdoor spaces and parks at your doorstep. Quick access to street car on King St West to a short ride to downtown. The best part about this home is it feels like a house, simply walk up to your door, no elevators, and no waiting. Parking is easy to rent, great neighbours/community. **EXTRAS** Low maintenance fee includes: water, visitor parking, common areas snow removal, landscaping, door, windows & ceiling exterior home maintenance. Rose garden on site. Off-leash Dog Park on Western Battery Rd.
Home Overview
Last updated
Feb 12
Virtual tour
None
Basement information
None
Building size
--
Status
In-Active
Property sub type
Condo Townhouse
Maintenance fee
$195
Year built
--
Additional Details
Price Comparison
Location

Shally Shi
Sales Representative, Dolphin Realty Inc
MORTGAGE INFO
ESTIMATED PAYMENT
Some information about this property - Western Battery Road

Book a Showing
Tour this home with Shally ✨
I agree to receive marketing and customer service calls and text messages from Condomonk. Consent is not a condition of purchase. Msg/data rates may apply. Msg frequency varies. Reply STOP to unsubscribe. Privacy Policy & Terms of Service.






