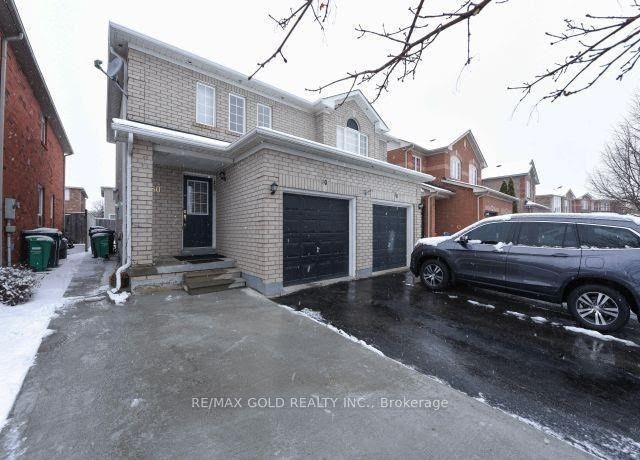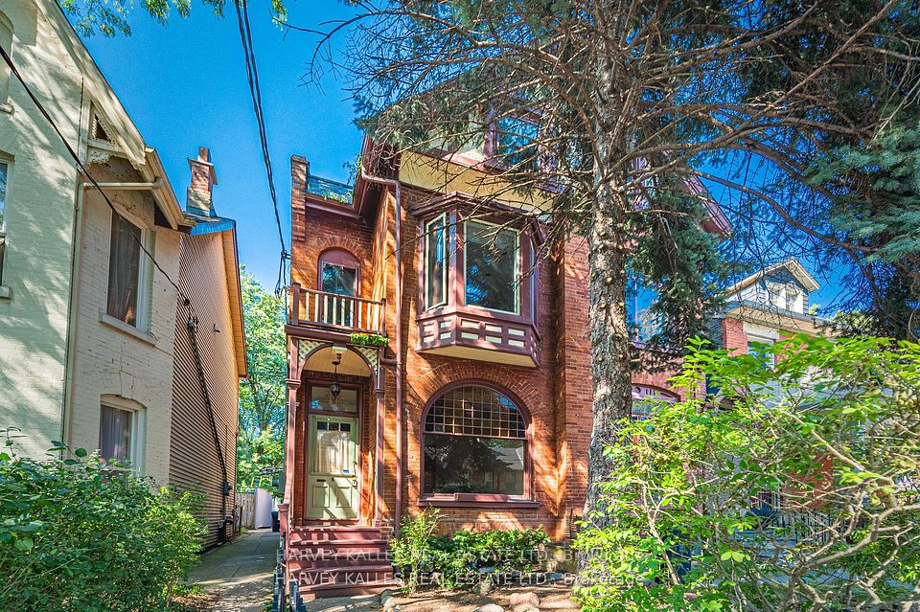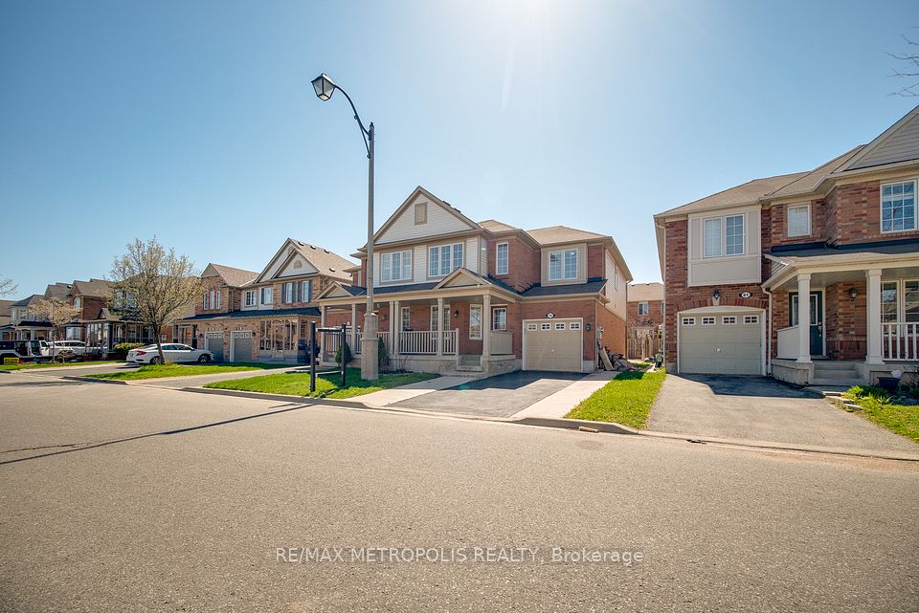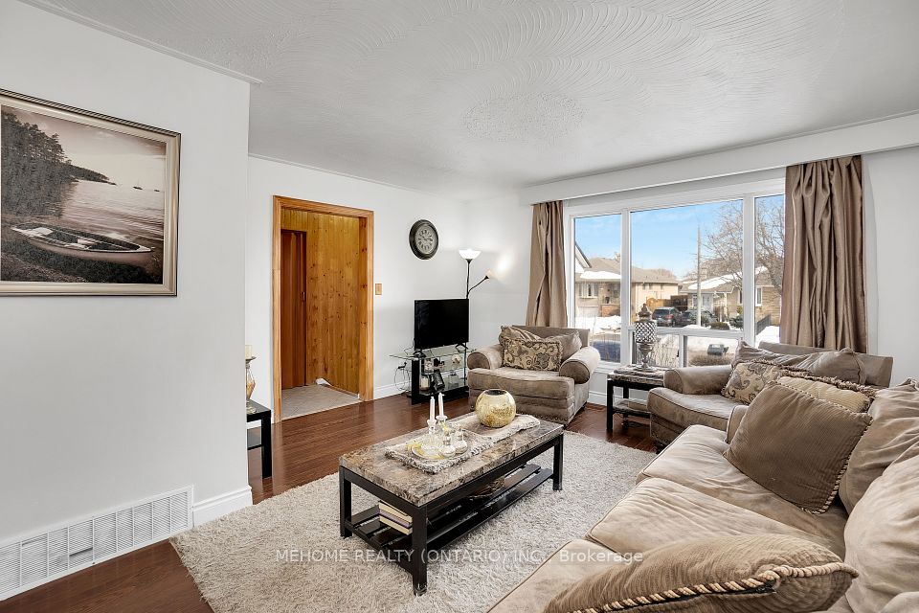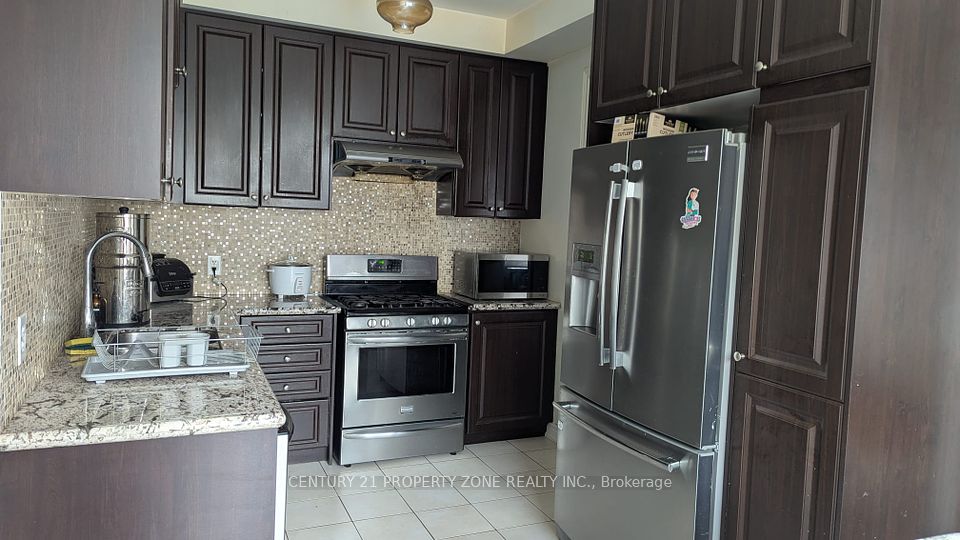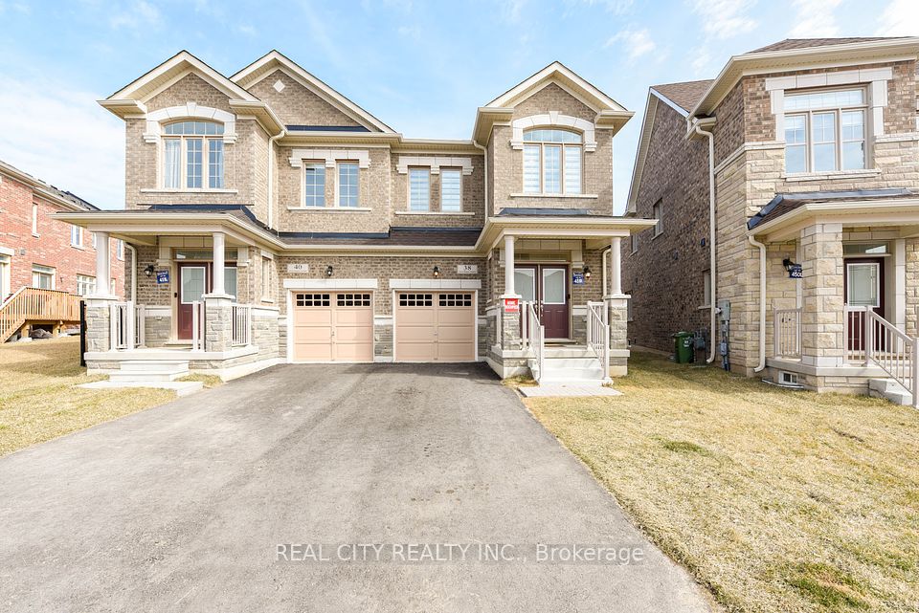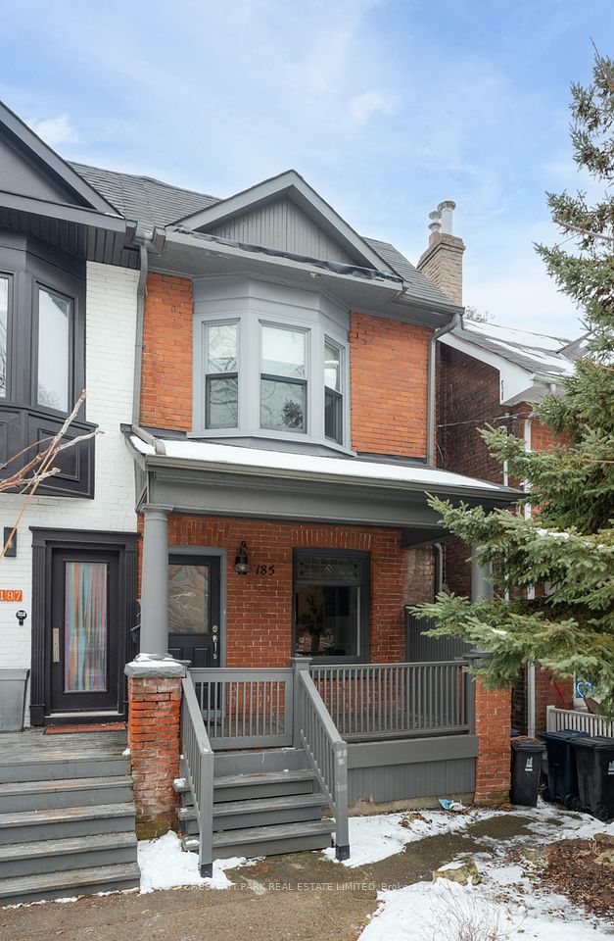$3,800
34 Mcgurran Lane, Richmond Hill, ON L4B 0G8
Property Description
Property type
Semi-Detached
Lot size
N/A
Style
3-Storey
Approx. Area
N/A Sqft
Room Information
| Room Type | Dimension (length x width) | Features | Level |
|---|---|---|---|
| Recreation | 5.09 x 4.33 m | Hardwood Floor, W/O To Yard, 3 Pc Bath | Ground |
| Family Room | 5.09 x 4.28 m | Hardwood Floor, W/O To Balcony, Sliding Doors | Second |
| Kitchen | 4.08 x 5.18 m | Hardwood Floor, Granite Counters, Stainless Steel Appl | Second |
| Dining Room | 5.09 x 4.15 m | Hardwood Floor, Open Concept, Large Window | Second |
About 34 Mcgurran Lane
Modern Semi-Detached Home Less Than 6 Years Old! 9' Ceiling / Main Floor, Open Concept Layout With Hardwood Floor Thru-out, Stylish Kitchen W Granite Countertops & Center Island! Primary Bdrm W/Walk-in Closet, Organizers & 5-pc Ensuite /Large Glass Shower. The 1st Floor includes a 3PC Bathroom and Can Be Used As A Bedroom, Study Or Recreation Room. Great Location With Top Ranking Schools: Doncrest P. S. , Thornlea S.S. A Safe And Quite Community Closing To All Amenities. Steps To Public Transit, Parks, Plaza, Supermarket, Hwy, Restaurants, Shopping & More! Don't Miss It!
Home Overview
Last updated
Apr 13
Virtual tour
None
Basement information
None
Building size
--
Status
In-Active
Property sub type
Semi-Detached
Maintenance fee
$N/A
Year built
--
Additional Details
Price Comparison
Location

Angela Yang
Sales Representative, ANCHOR NEW HOMES INC.
MORTGAGE INFO
ESTIMATED PAYMENT
Some information about this property - Mcgurran Lane

Book a Showing
Tour this home with Angela
I agree to receive marketing and customer service calls and text messages from Condomonk. Consent is not a condition of purchase. Msg/data rates may apply. Msg frequency varies. Reply STOP to unsubscribe. Privacy Policy & Terms of Service.






