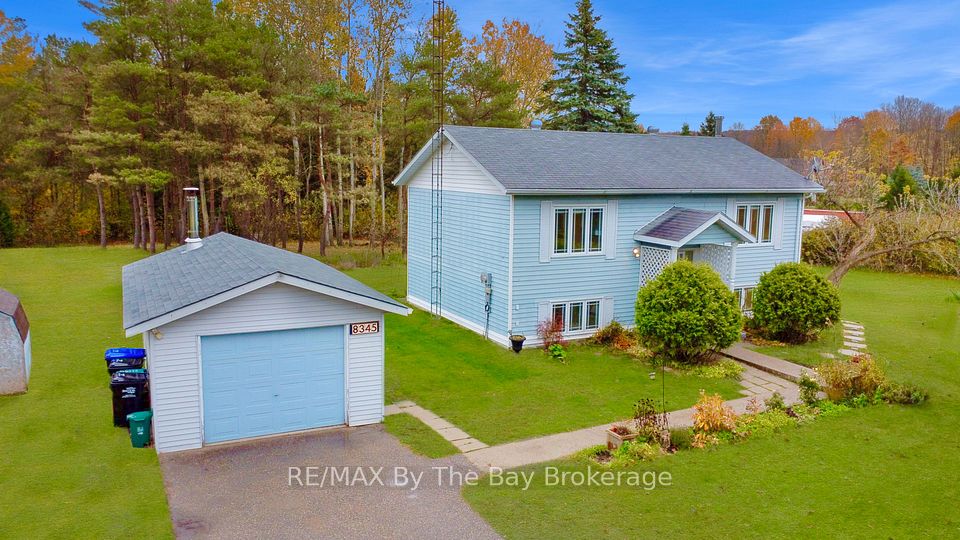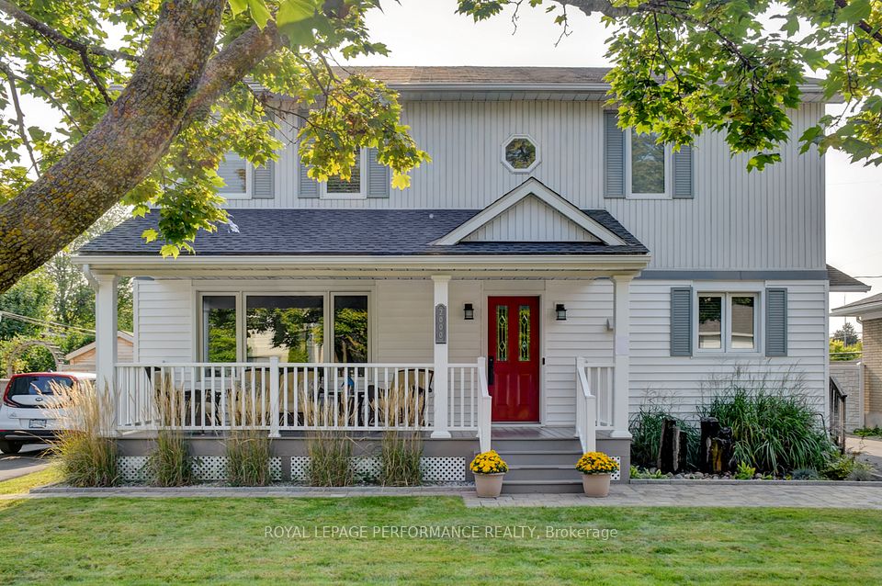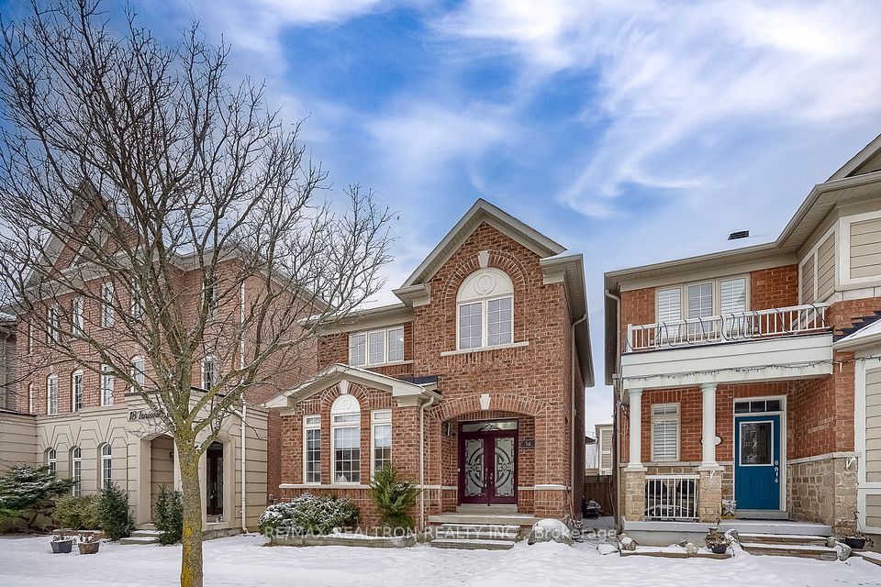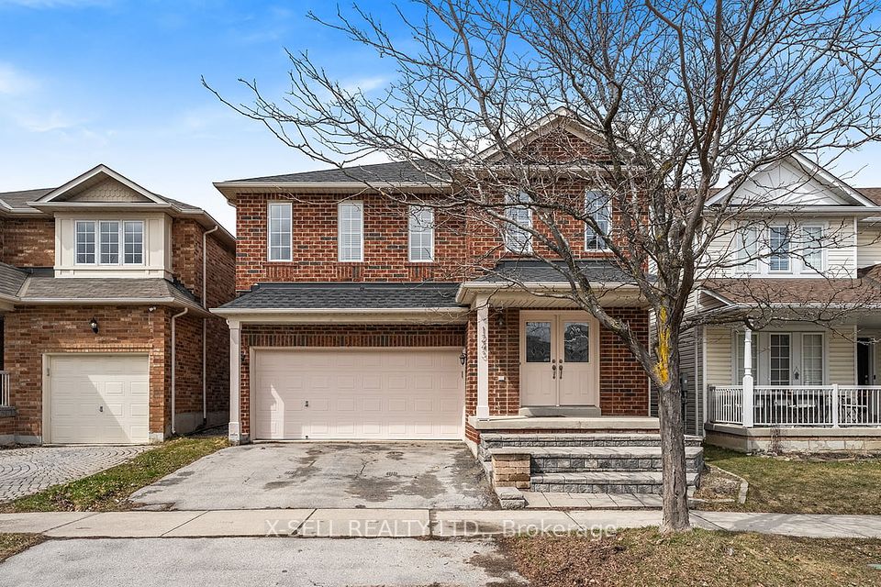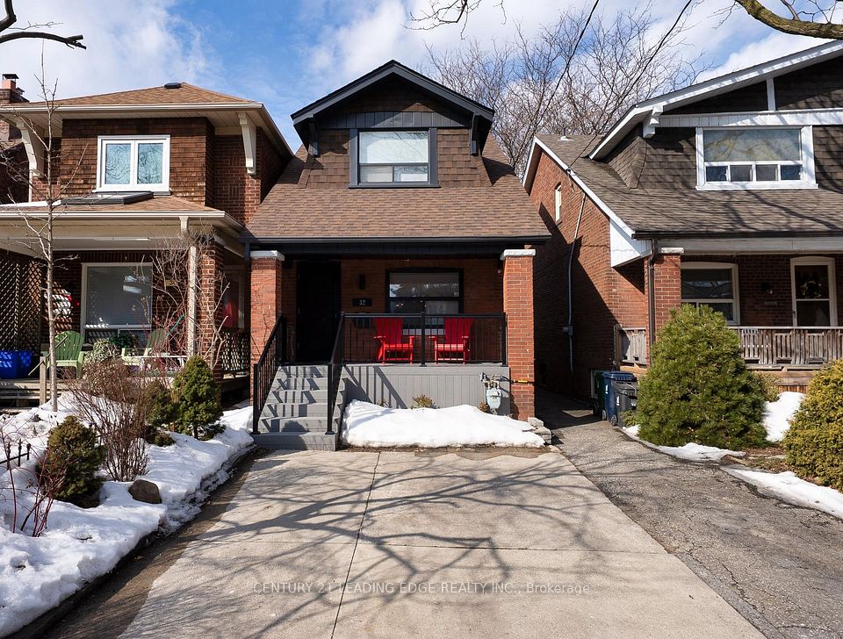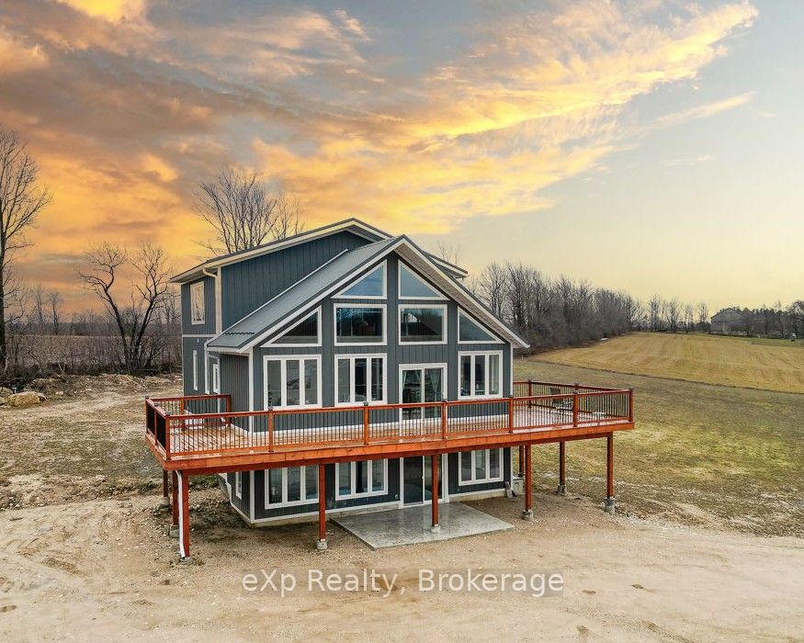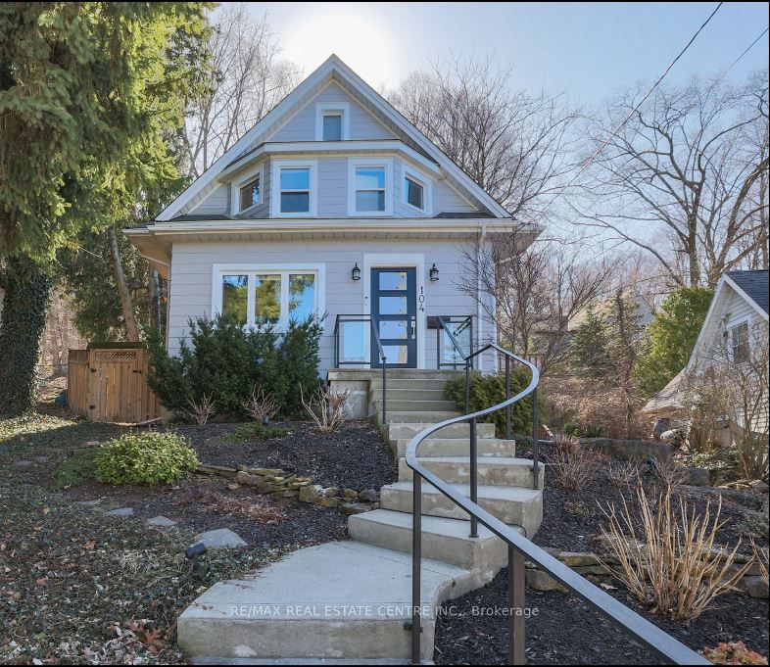$999,900
34 Hillview Drive, Thames Centre, ON N0L 1V0
Property Description
Property type
Detached
Lot size
N/A
Style
Sidesplit 4
Approx. Area
2000-2500 Sqft
Room Information
| Room Type | Dimension (length x width) | Features | Level |
|---|---|---|---|
| Foyer | 3 x 1.98 m | N/A | Main |
| Kitchen | 6.28 x 4.59 m | Centre Island, Pantry | Main |
| Living Room | 4.26 x 3.94 m | N/A | Main |
| Bathroom | 2.34 x 1.58 m | 2 Pc Bath | Upper |
About 34 Hillview Drive
Looking for a well appointed family home? This one has so much to offer. 1/2 acre fully fenced lot, 3 + 1 bedrooms, 3 baths, attached two car garage, 1200 sq ft shop, separate entrance to lower level, California shutters, metal roof and even fiber optic for the work from home people and gamers. Enter the spacious foyer and prepare to be delighted with the layout. The formal living room is to your left, next to the modern kitchen with a large island, breakfast bar and w/i pantry. The eating area is spacious and features patio doors leading to the oversized yard. On the upper level, you will find the main bathroom, along with 3 bedrooms. The primary bedroom is large and features a large soaker tub with a separate two piece and of course a walk in closet. The lower level has large windows providing loads of natural light to the spacious family room and reading area, nestled around the gas fireplace. Next to it is another bedroom and an additional 4 pc bathroom. The basement offers a finished laundry room, large cedar lined closet, the walkout to the attached garage, and plenty of room for all of your storage needs. There is a separate driveway that leads to the enviable shop with gas fired radiant heat, full electrical, insulated and drywalled with over 1200 sq ft of floor space. Drilled well with water softener, water treatment, UV filter, metal roof in 2018/20, efficient Ecoflo septic system. Extremely well maintained home both in and out in a terrific neighbourhood in the town of Mossley.
Home Overview
Last updated
2 days ago
Virtual tour
None
Basement information
Full, Walk-Out
Building size
--
Status
In-Active
Property sub type
Detached
Maintenance fee
$N/A
Year built
2024
Additional Details
Price Comparison
Location

Shally Shi
Sales Representative, Dolphin Realty Inc
MORTGAGE INFO
ESTIMATED PAYMENT
Some information about this property - Hillview Drive

Book a Showing
Tour this home with Shally ✨
I agree to receive marketing and customer service calls and text messages from Condomonk. Consent is not a condition of purchase. Msg/data rates may apply. Msg frequency varies. Reply STOP to unsubscribe. Privacy Policy & Terms of Service.






