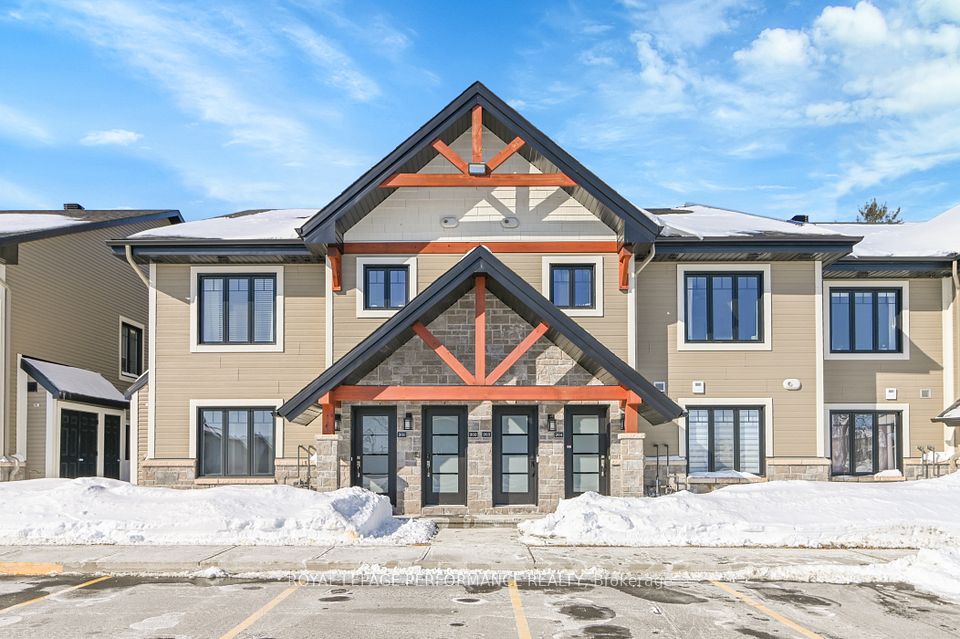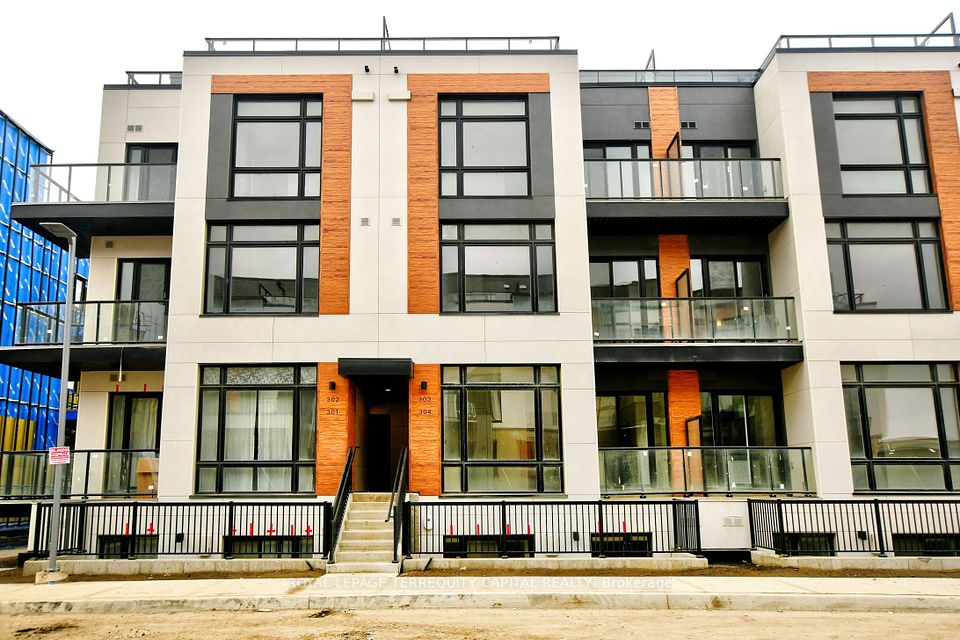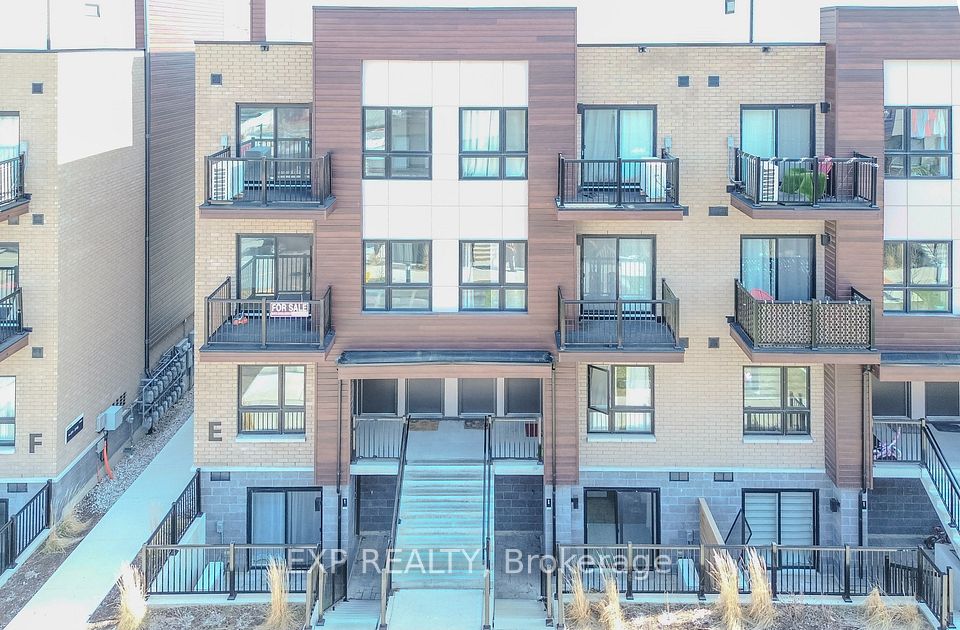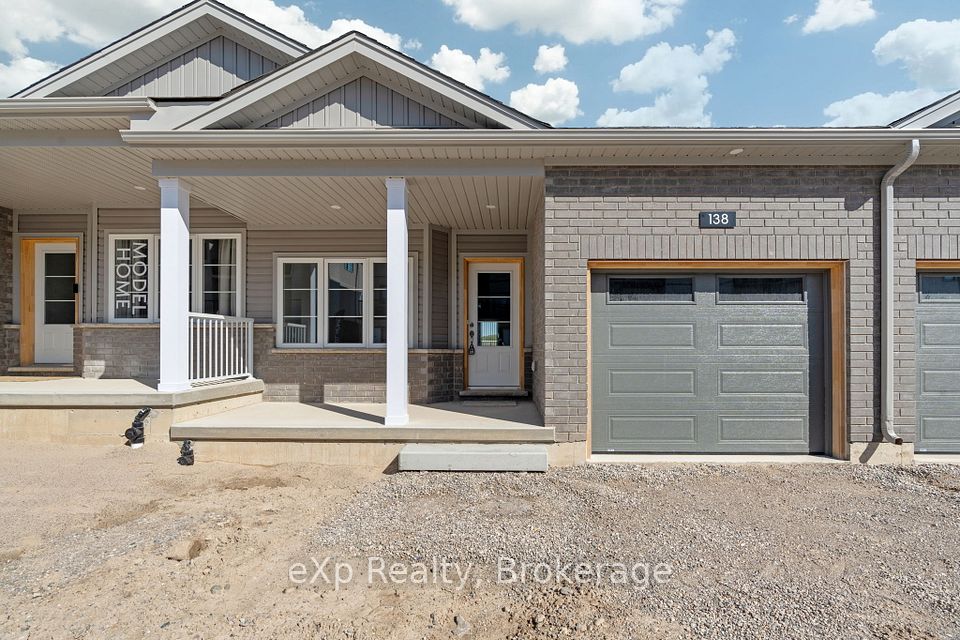$2,150
34 Fieldway Road, Toronto W08, ON M8Z 3L2
Property Description
Property type
Condo Townhouse
Lot size
N/A
Style
Stacked Townhouse
Approx. Area
600-699 Sqft
Room Information
| Room Type | Dimension (length x width) | Features | Level |
|---|---|---|---|
| Kitchen | 2.74 x 2.44 m | Breakfast Bar, Stainless Steel Appl, Granite Counters | Main |
| Living Room | 4.48 x 3.14 m | Laminate, Open Concept, Window Floor to Ceiling | Main |
| Primary Bedroom | 3.72 x 3.05 m | Laminate, Mirrored Closet, Above Grade Window | Lower |
| Den | 3.05 x 2.35 m | 3 Pc Ensuite, Closet Organizers, Laminate | Lower |
About 34 Fieldway Road
Indulge in modern living with this nearly pristine 2-story townhouse its own private entrance. You'll find a spacious haven featuring a generously sized bedroom and a large den that adapts to your lifestyle. Every inch of this space exudes contemporary elegance, from the sleek bathroom to the fully-equipped kitchen with in-unit laundry. With a thoughtfully designed layout spanning roughly 700 square feet, you'll relish the convenience of a mere 5-minute stroll to the Islington/Kipling subway station, connecting you effortlessly to the heart of vibrant Toronto. But the perks don't end there! Explore the bustling Bloor Street, where you'll find an array of shops and restaurants at your beck and call. Don't miss the chance to make this captivating space your own.
Home Overview
Last updated
Apr 6
Virtual tour
None
Basement information
None
Building size
--
Status
In-Active
Property sub type
Condo Townhouse
Maintenance fee
$N/A
Year built
--
Additional Details
Price Comparison
Location

Angela Yang
Sales Representative, ANCHOR NEW HOMES INC.
MORTGAGE INFO
ESTIMATED PAYMENT
Some information about this property - Fieldway Road

Book a Showing
Tour this home with Angela
I agree to receive marketing and customer service calls and text messages from Condomonk. Consent is not a condition of purchase. Msg/data rates may apply. Msg frequency varies. Reply STOP to unsubscribe. Privacy Policy & Terms of Service.












