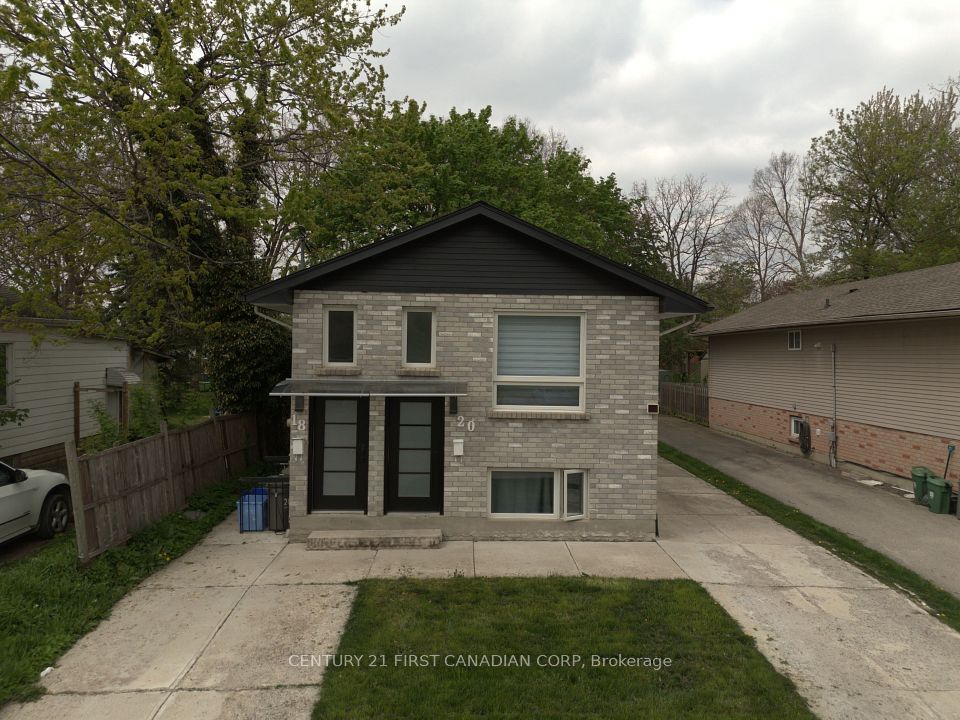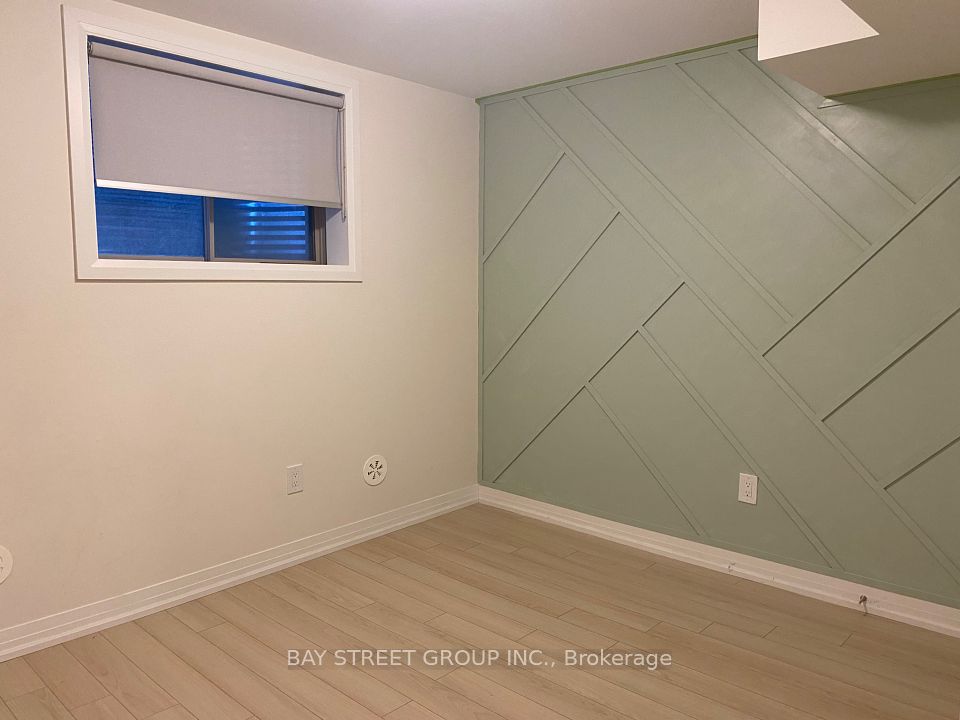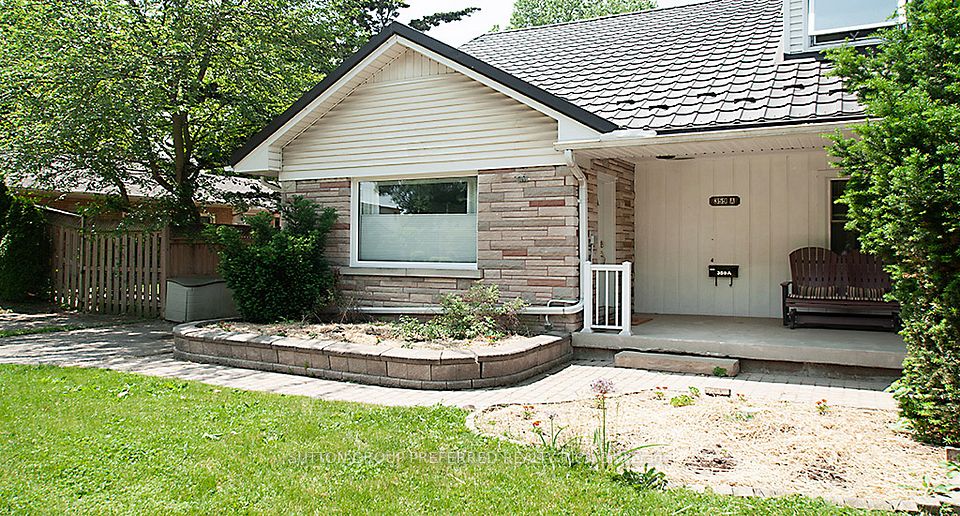$2,000
34 Dunbar Street, Belleville, ON K8P 3R5
Property Description
Property type
Duplex
Lot size
N/A
Style
2-Storey
Approx. Area
700-1100 Sqft
Room Information
| Room Type | Dimension (length x width) | Features | Level |
|---|---|---|---|
| Living Room | 4.85 x 3.61 m | N/A | Main |
| Bedroom | 3.73 x 4.09 m | N/A | Main |
| Den | 2.46 x 2.24 m | N/A | Main |
| Kitchen | 3.94 x 3.63 m | Eat-in Kitchen | Main |
About 34 Dunbar Street
Welcome to 34 Dunbar St Unit A, a recently updated main-floor unit in a charming century home in Belleville's west end. Offering a flexible layout with two spacious bedrooms and a bonus room that can serve as a third bedroom, nursery, or home office, this unit is perfect for professionals, couples, or small families. Enjoy a large eat-in kitchen, oversized 4-piece bath, in-unit laundry, and the convenience of two private entrances. Step outside to your own back deck and shared fenced yard, ideal for relaxing or entertaining. Paved driveway parking for multiple vehicles is included. Located close to schools, parks,and downtown shops and dining, this home offers both character and modern convenience. Rent is $2,000/month plus hydro and gas. Applications must include full credit report, proof of employment/income, and references.
Home Overview
Last updated
Jun 18
Virtual tour
None
Basement information
Crawl Space
Building size
--
Status
In-Active
Property sub type
Duplex
Maintenance fee
$N/A
Year built
--
Additional Details
Location

Angela Yang
Sales Representative, ANCHOR NEW HOMES INC.
Some information about this property - Dunbar Street

Book a Showing
Tour this home with Angela
I agree to receive marketing and customer service calls and text messages from Condomonk. Consent is not a condition of purchase. Msg/data rates may apply. Msg frequency varies. Reply STOP to unsubscribe. Privacy Policy & Terms of Service.












