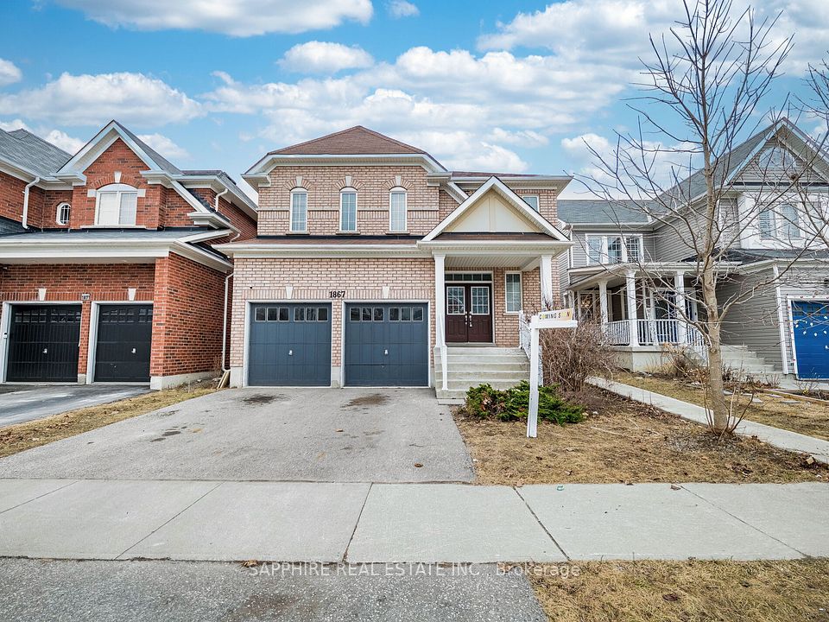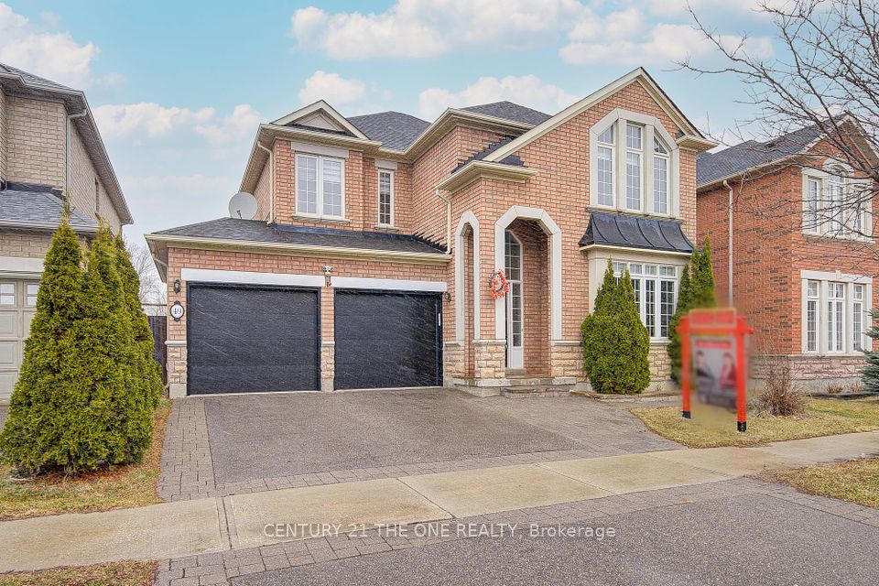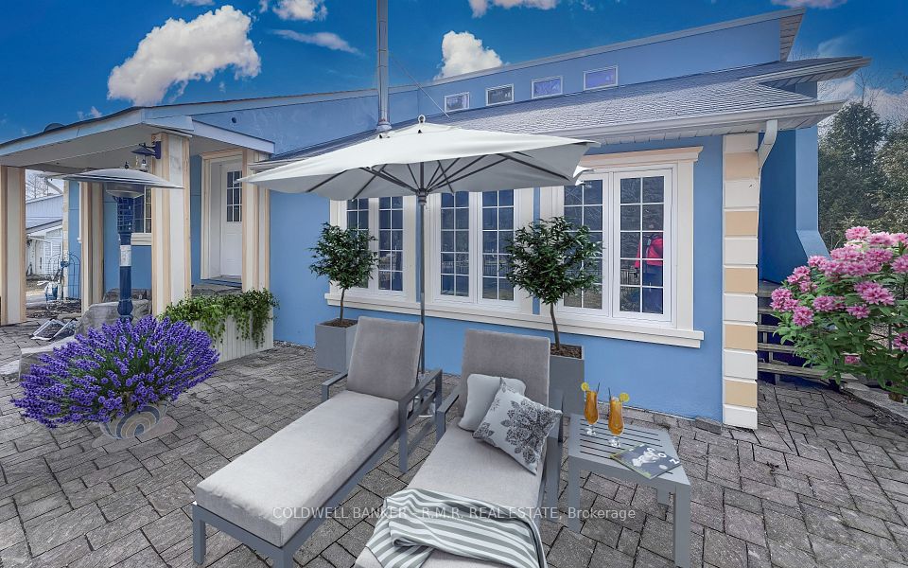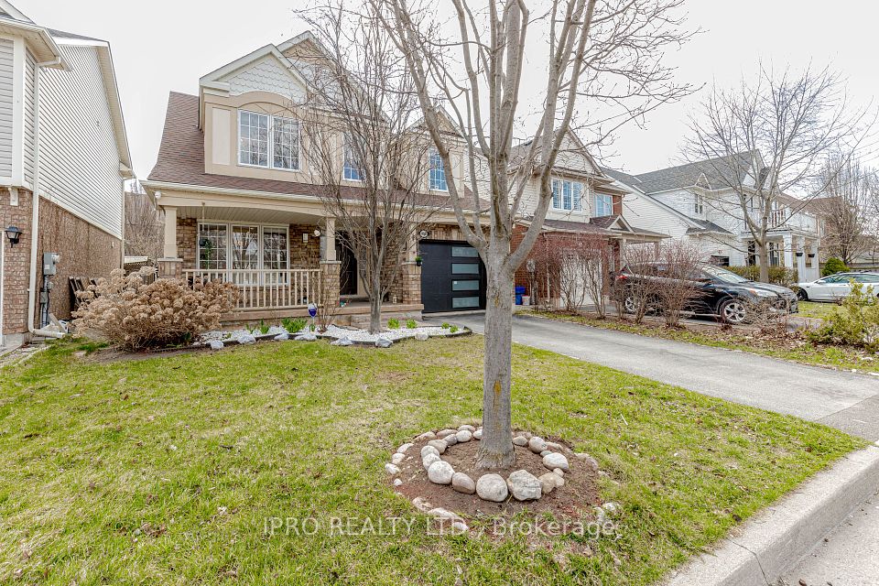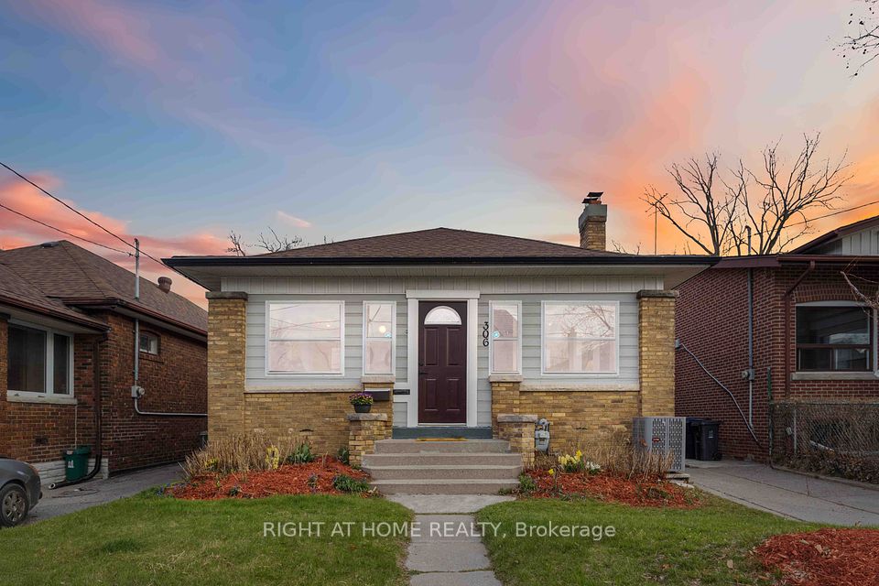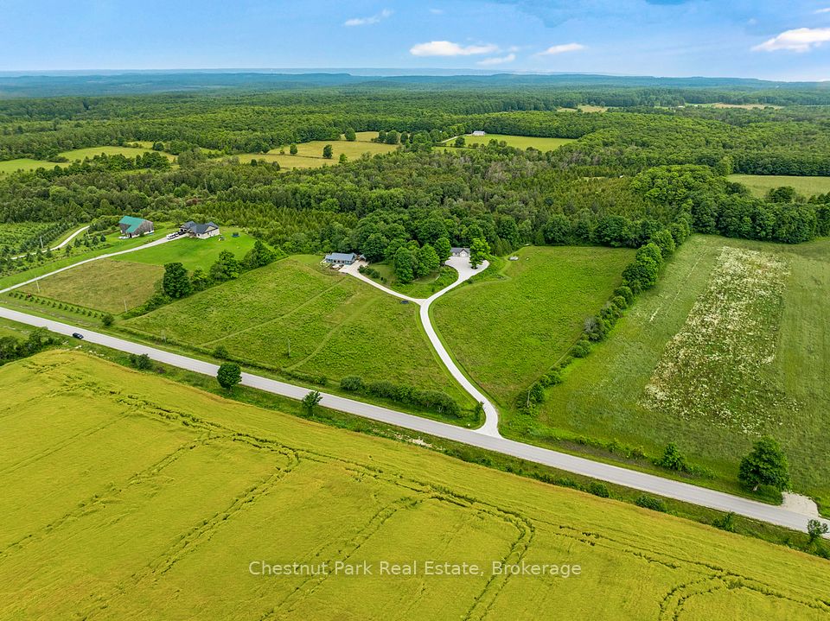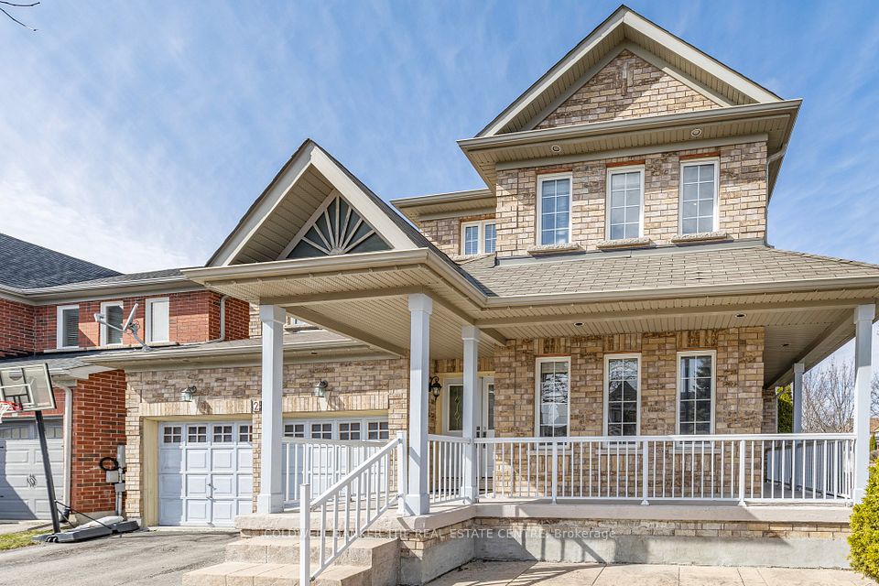$1,516,000
339 William Forster Road, Markham, ON L6B 0R9
Property Description
Property type
Detached
Lot size
< .50
Style
2-Storey
Approx. Area
2500-3000 Sqft
Room Information
| Room Type | Dimension (length x width) | Features | Level |
|---|---|---|---|
| Dining Room | 5.79 x 3.04 m | Hardwood Floor, Window, Combined w/Kitchen | Main |
| Family Room | 3.96 x 3.04 m | Gas Fireplace, Hardwood Floor, Overlooks Park | Main |
| Kitchen | 3.04 x 3.04 m | Stainless Steel Appl, Quartz Counter, B/I Appliances | Main |
| Breakfast | 3.04 x 3.96 m | Hardwood Floor, Open Concept, W/O To Yard | Main |
About 339 William Forster Road
One of the most sought-after model home with around $200K in upgrades. Stunning 6 bedroom, 4 bathroom house built by Forest Hill offering luxurious and spacious living space . Featured high-end finishes and professional interior design throughout. Entire house with many windows presence of pure, clean, natural light, grand foyer and high ceiling, solid hardwood flooring, lots pot lights, quartz countertops and california blinds throughout. Kitchen is a chefs dream with its open-plan layout, custom made premium kitchen cabinetry, matching with high-end B/I and S/S appliances. Formal dining room is a statement of luxury setting the scene for refined dinners. Living room with extra-large windows overlook Cornell Community Park that provides tranquil views of the surrounding. Mud room enhancing the sense of space. Second floor includes Master suite with luxurious ensuite 5-pieces bathroom and professional custom made organizers walk in closets. 2 more separate entrances, 1 leading to coach house( Loft) and 1 leading to basement offers excellent potential for extra income. Top ranking school Bill Hogarth High. Mins to all amenities : schools, parks, baseball field, pickle-ball courts, basketball court, dog park, community centre, library, hospital, public transit and Hwy. It is a perfect setting for any growing or big family.
Home Overview
Last updated
5 days ago
Virtual tour
None
Basement information
Separate Entrance, Unfinished
Building size
--
Status
In-Active
Property sub type
Detached
Maintenance fee
$N/A
Year built
--
Additional Details
Price Comparison
Location

Shally Shi
Sales Representative, Dolphin Realty Inc
MORTGAGE INFO
ESTIMATED PAYMENT
Some information about this property - William Forster Road

Book a Showing
Tour this home with Shally ✨
I agree to receive marketing and customer service calls and text messages from Condomonk. Consent is not a condition of purchase. Msg/data rates may apply. Msg frequency varies. Reply STOP to unsubscribe. Privacy Policy & Terms of Service.






