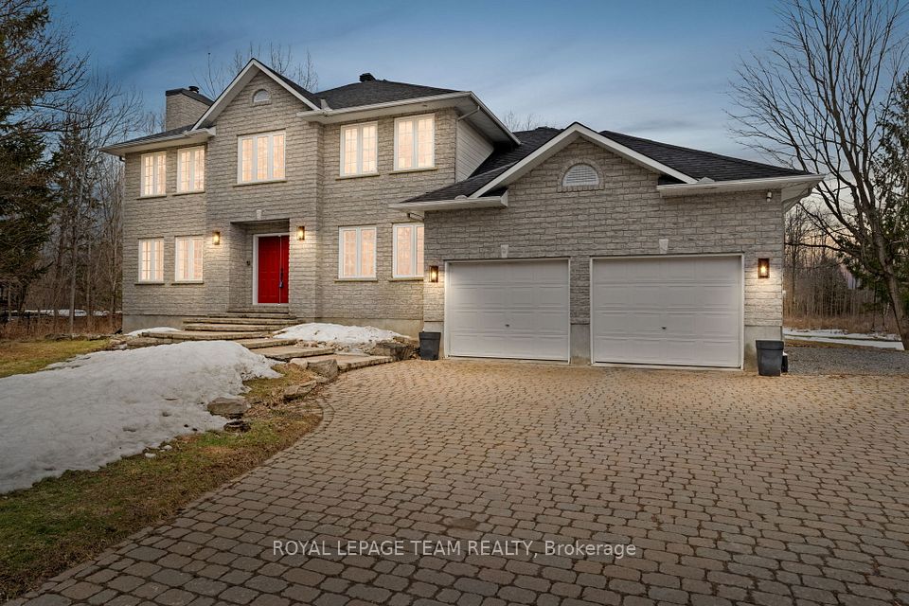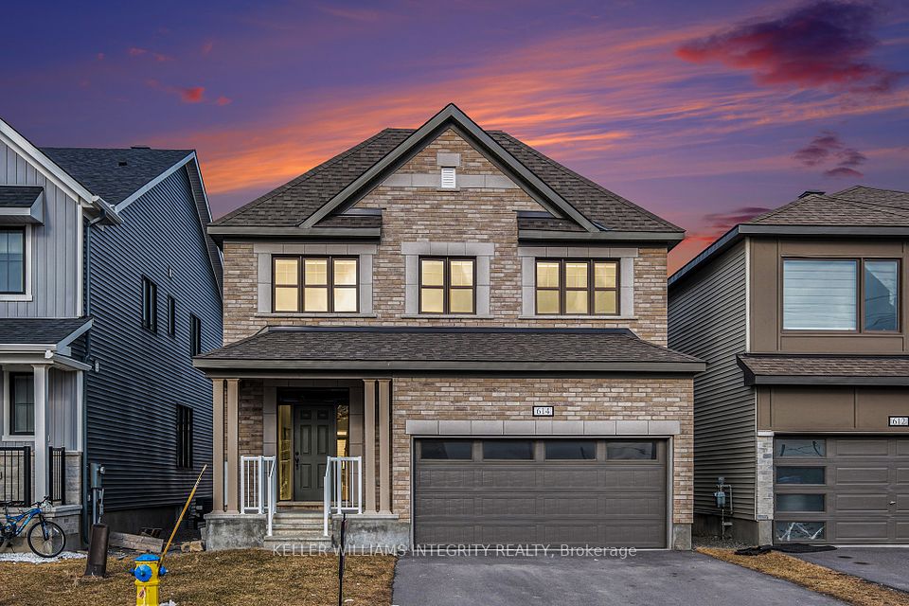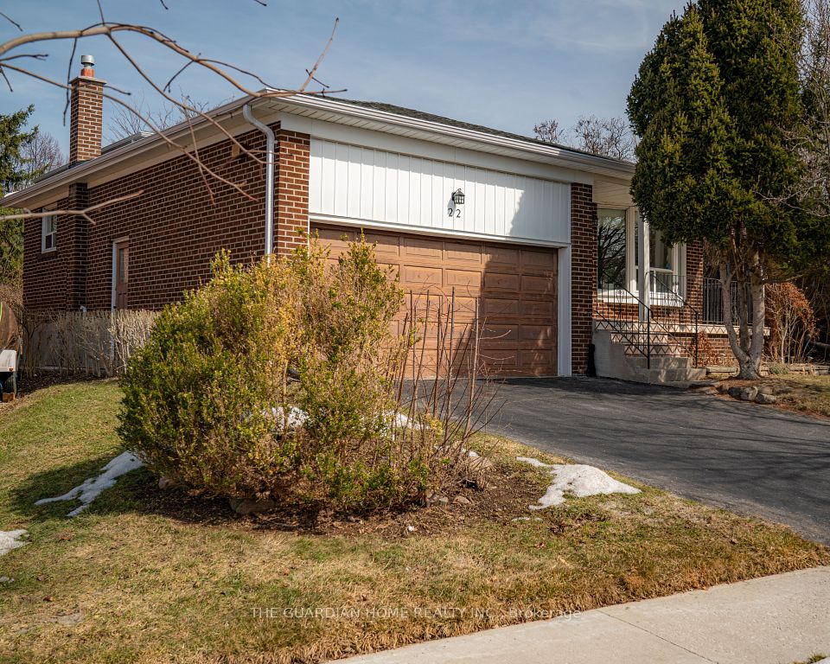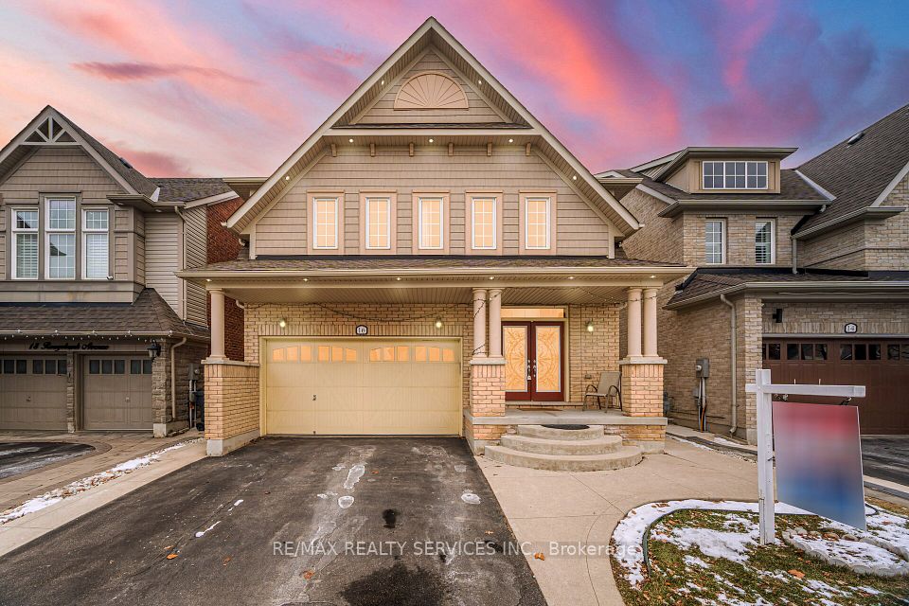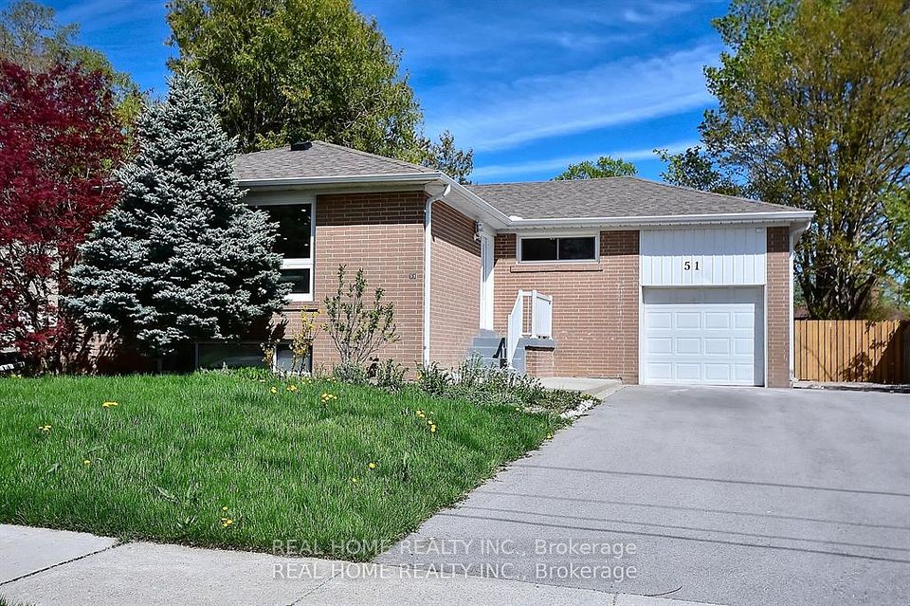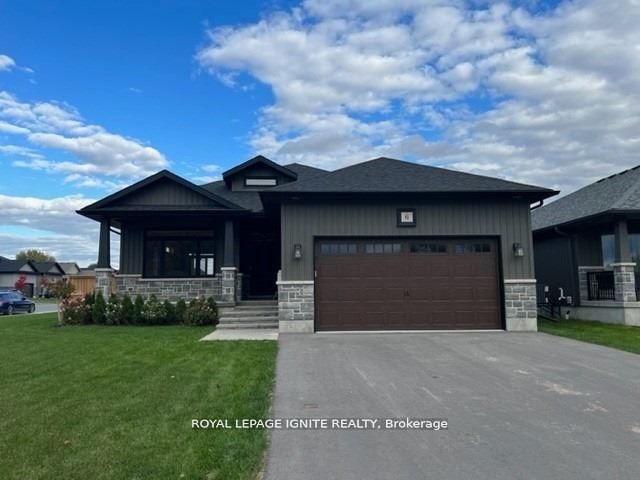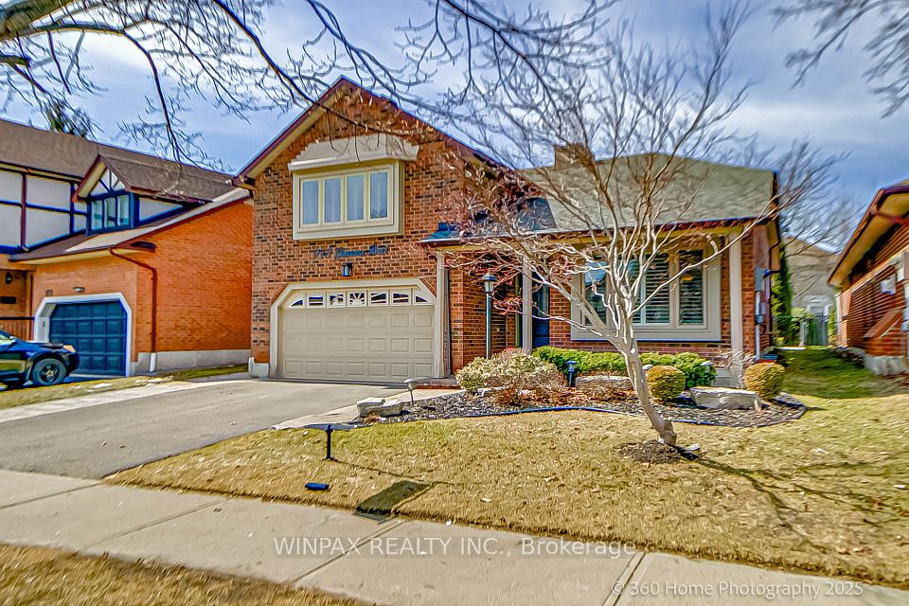$899,000
Last price change 4 days ago
339 North Street, Whitchurch-Stouffville, ON L4A 4Z3
Property Description
Property type
Detached
Lot size
N/A
Style
Backsplit 3
Approx. Area
N/A Sqft
Room Information
| Room Type | Dimension (length x width) | Features | Level |
|---|---|---|---|
| Living Room | 4.54 x 3.46 m | Hardwood Floor, Combined w/Dining, Picture Window | Main |
| Dining Room | 3.88 x 3.4 m | Hardwood Floor, Combined w/Living | Main |
| Kitchen | 5.1 x 3.16 m | Eat-in Kitchen, B/I Desk | Main |
| Family Room | 7.23 x 3.84 m | Gas Fireplace, Vaulted Ceiling(s), W/O To Pool | Main |
About 339 North Street
Large Sprawling back split with drive thru tandem 2-car garage with large workshop on at Deep 166ft Lot, Large Eat-in kitchen open to Combined living and dining rooms with hardwood and Picture window, Incredible Main floor family room with High Vaulted ceiling gas fireplace and Walkout to fenced in pool area, 4 good sized bedrooms with ensuite in Prime bedroom w/large closet, 2nd bedroom also has ensuite, Side door entrance from garage to fully finished basement w/large rec room w/gas fireplace open to full kitchen and also a large office area all within walking distance to schools, parks,lincolnville go train, Main Street Stouffville shops and restaurants
Home Overview
Last updated
4 days ago
Virtual tour
None
Basement information
Finished
Building size
--
Status
In-Active
Property sub type
Detached
Maintenance fee
$N/A
Year built
2024
Additional Details
Price Comparison
Location

Shally Shi
Sales Representative, Dolphin Realty Inc
MORTGAGE INFO
ESTIMATED PAYMENT
Some information about this property - North Street

Book a Showing
Tour this home with Shally ✨
I agree to receive marketing and customer service calls and text messages from Condomonk. Consent is not a condition of purchase. Msg/data rates may apply. Msg frequency varies. Reply STOP to unsubscribe. Privacy Policy & Terms of Service.






