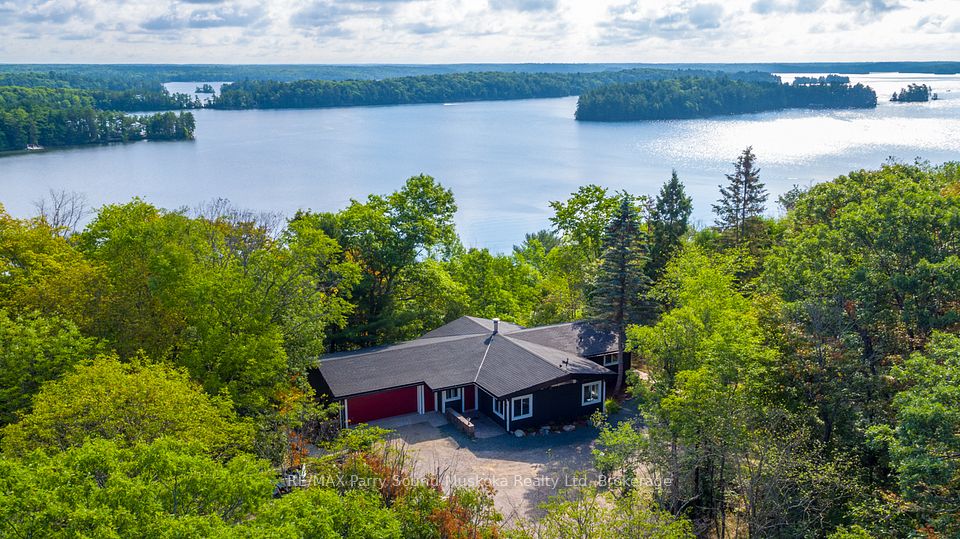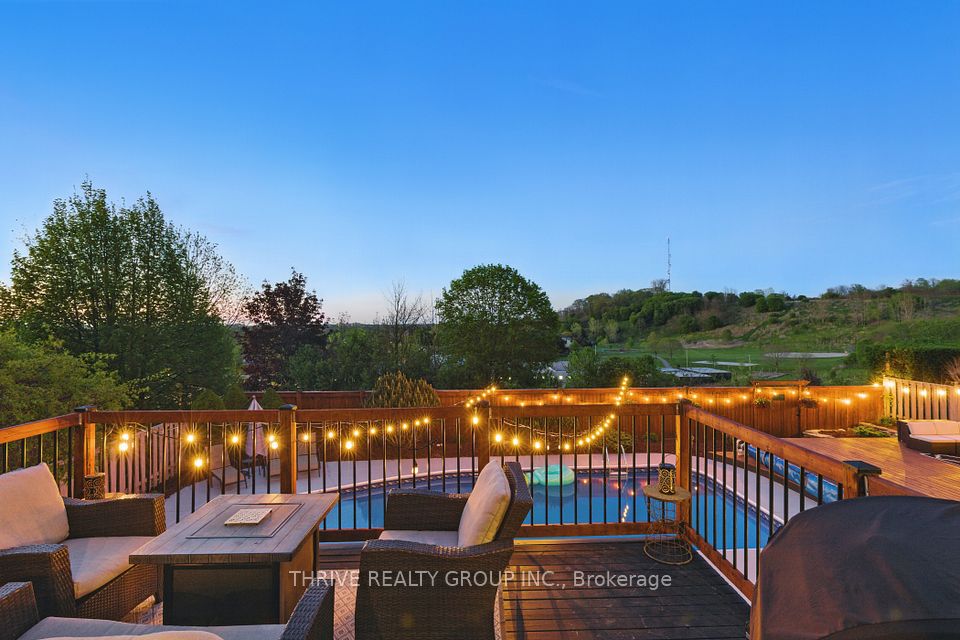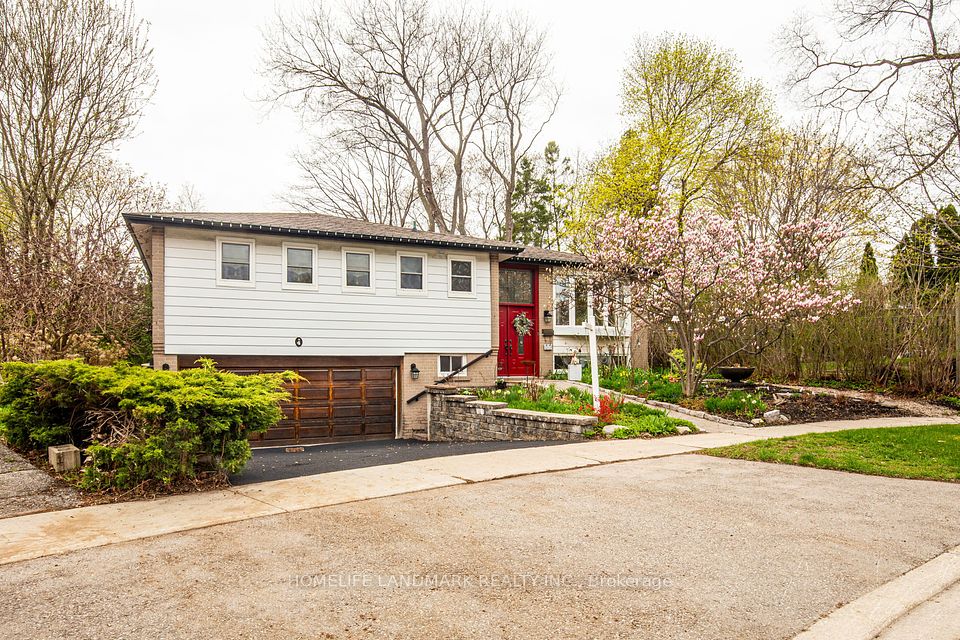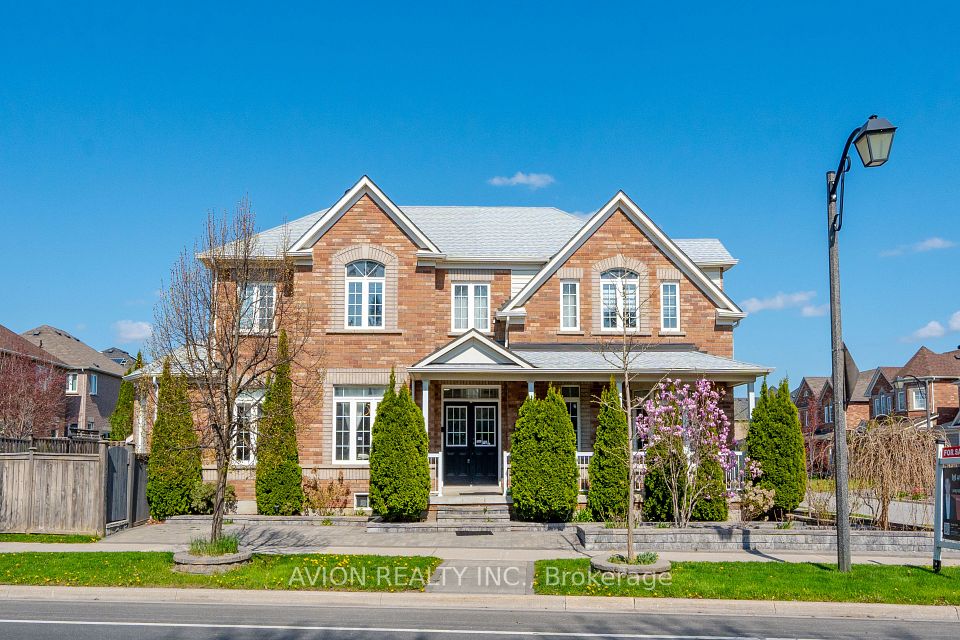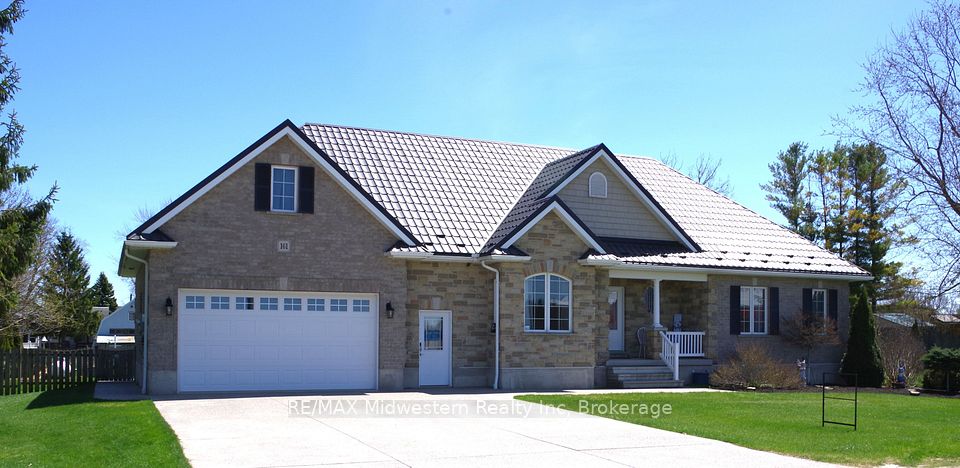$999,000
338 CENTRAL Avenue, Grimsby, ON L3M 4W7
Property Description
Property type
Detached
Lot size
< .50
Style
Bungalow
Approx. Area
1500-2000 Sqft
Room Information
| Room Type | Dimension (length x width) | Features | Level |
|---|---|---|---|
| Kitchen | 4.34 x 3.63 m | N/A | Main |
| Dining Room | 4.32 x 3.63 m | N/A | Main |
| Great Room | 6.35 x 4.32 m | N/A | Main |
| Bedroom 2 | 3.84 x 3.66 m | N/A | Main |
About 338 CENTRAL Avenue
Custom-built bungalow with open concept layout featuring a maple kitchen with stainless steel appliances (incl. gas stove) and dining area with patio doors to a tiered deck and side yard. Great room feat gas fireplace. 2 front bedrooms, one w/ ensuite. Primary suite is just up 8 steps and offers a walk-in closet, ensuite with double sinks, skylight, soaker tub, and corner shower. Laundry room provides access to double garage (2 openers). Fully finished lower level incl family room with electric fireplace, extra bedroom/den, 3-piece bath with walk-in shower, workshop, and storage. A solid ramp connects the lower level to the garage - ideal for accessibility. Bonus: cold room, 200A service with 100A sub-panel, heated garage (baseboard), gas BBQ line on deck, underground sprinklers (2020), new shingles and skylight (2023).
Home Overview
Last updated
5 days ago
Virtual tour
None
Basement information
Full, Separate Entrance
Building size
--
Status
In-Active
Property sub type
Detached
Maintenance fee
$N/A
Year built
2024
Additional Details
Price Comparison
Location

Angela Yang
Sales Representative, ANCHOR NEW HOMES INC.
MORTGAGE INFO
ESTIMATED PAYMENT
Some information about this property - CENTRAL Avenue

Book a Showing
Tour this home with Angela
I agree to receive marketing and customer service calls and text messages from Condomonk. Consent is not a condition of purchase. Msg/data rates may apply. Msg frequency varies. Reply STOP to unsubscribe. Privacy Policy & Terms of Service.







