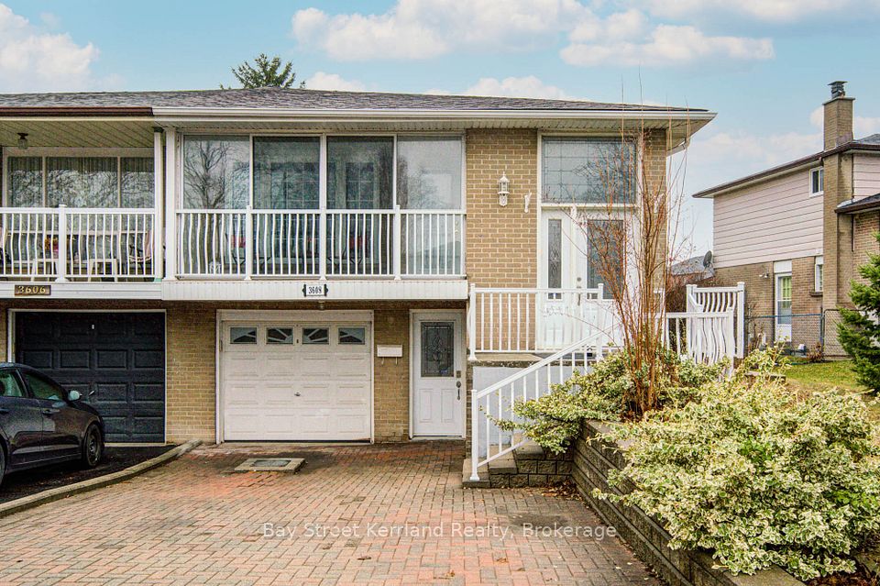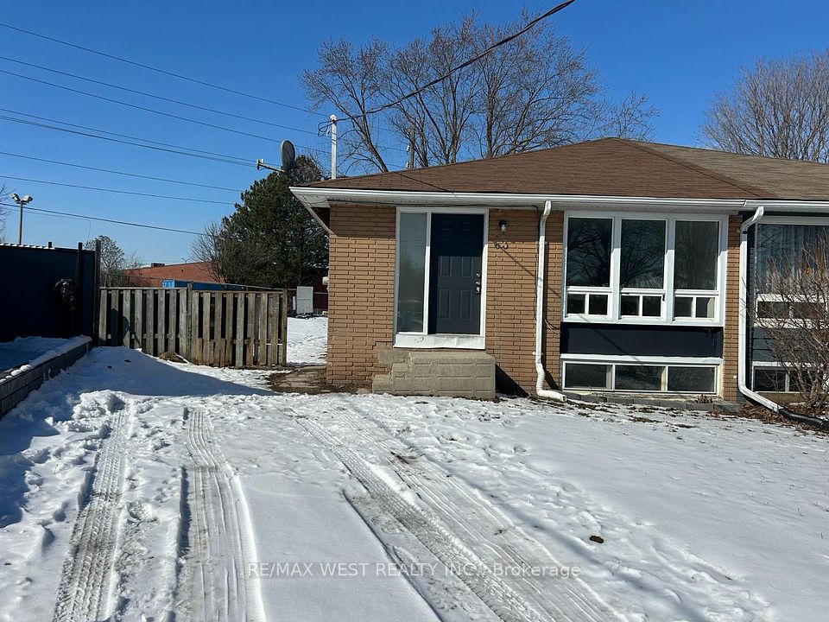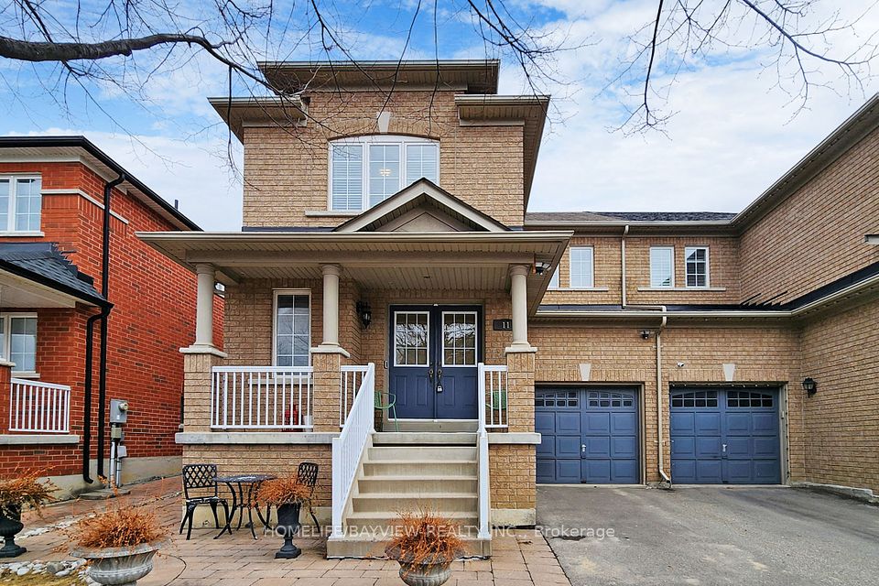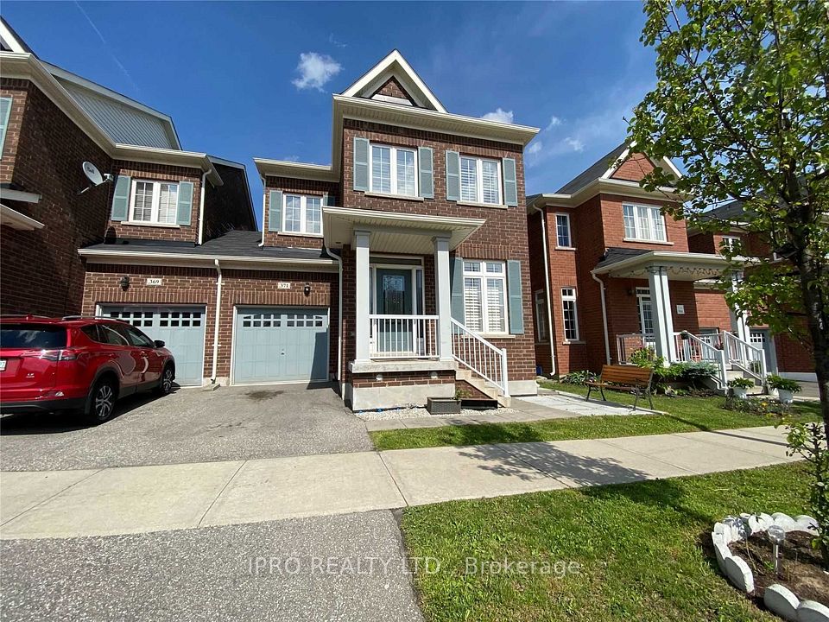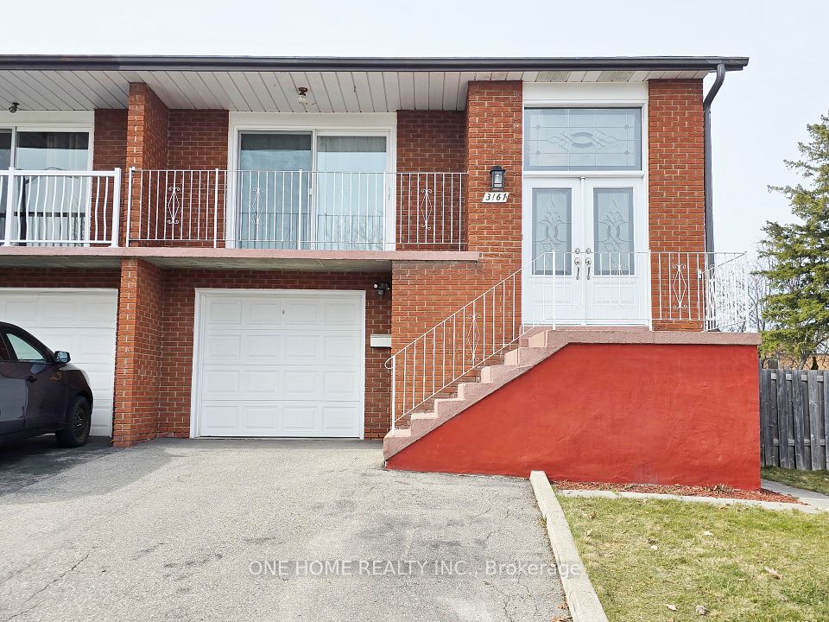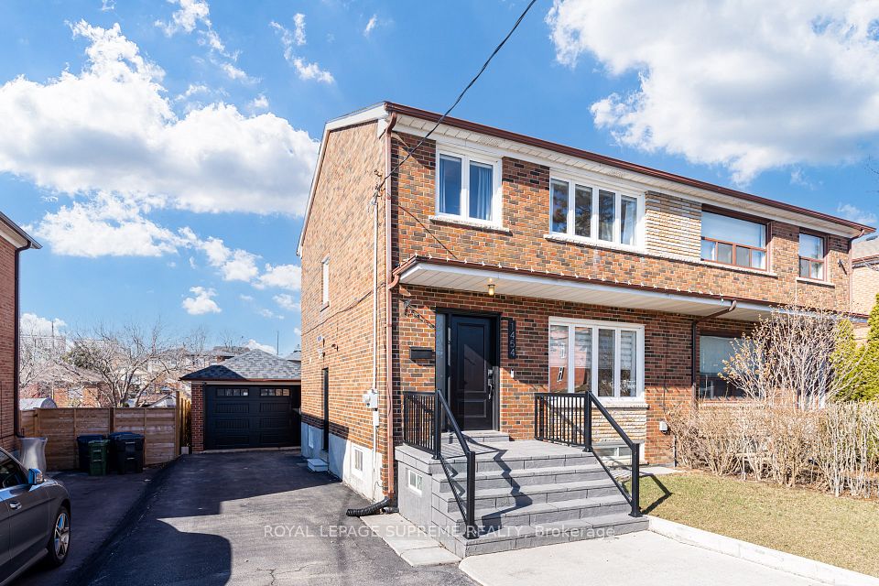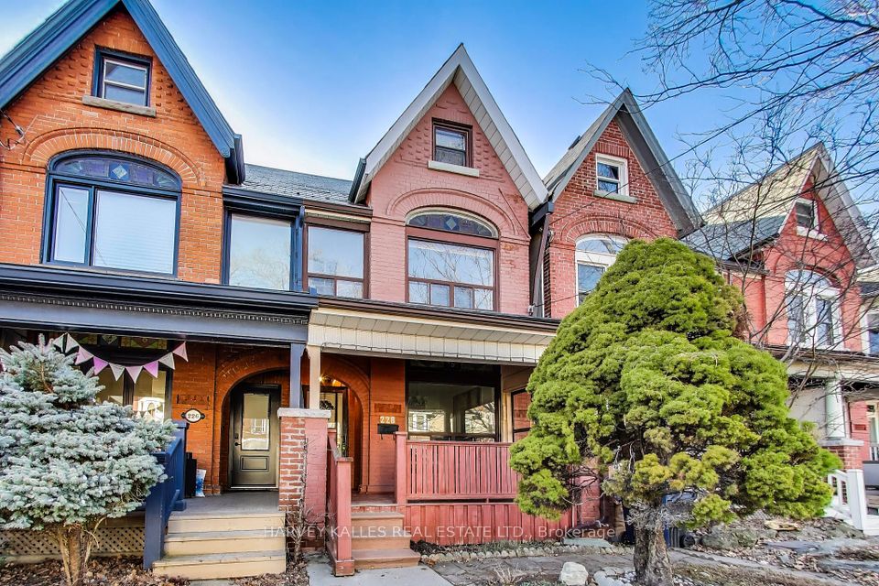$1,150,000
3375 Kelowna Court, Mississauga, ON L5C 2E5
Property Description
Property type
Semi-Detached
Lot size
N/A
Style
Bungalow
Approx. Area
N/A Sqft
Room Information
| Room Type | Dimension (length x width) | Features | Level |
|---|---|---|---|
| Kitchen | 2.69 x 3.97 m | Updated | Main |
| Living Room | 3.6576 x 5.4864 m | Hardwood Floor | Main |
| Dining Room | 3.6576 x 2.7432 m | Hardwood Floor | Main |
| Primary Bedroom | 6.2484 x 3.2 m | 3 Pc Ensuite | Main |
About 3375 Kelowna Court
Nestled in a peaceful, tree-lined cul-de-sac, this beautifully updated semi-detached home offers the perfect blend of modern upgrades, functional living space, and outdoor tranquility. The main floor features a spacious master bedroom with a private ensuite bathroom, which has enough space to be converted into two separate bedrooms. The lower level is fully finished offering three additional bedrooms and kitchen. With a separate side entrance, sizeable backyard, and parking for up to four vehicles, this home is ideal for growing families, potential income generating rental unit lower level or in-law suite for extended family. Enjoy the convenience of nearby GO Transit for an easy commute, closeness to schools, community centers and pools, playgrounds, library, University of Toronto Mississauga Erindale campus and embrace nature with a short walk to Erindale Park, Culham Trail and Riverwood Conservancy. Upgrades include new Roof in 2024, Air Conditioner in 2024, Shed and Fence installed in 2022. Entire house freshly painted and new flooring for lower level in March 2025.
Home Overview
Last updated
2 days ago
Virtual tour
None
Basement information
Separate Entrance, Finished
Building size
--
Status
In-Active
Property sub type
Semi-Detached
Maintenance fee
$N/A
Year built
--
Additional Details
Price Comparison
Location

Shally Shi
Sales Representative, Dolphin Realty Inc
MORTGAGE INFO
ESTIMATED PAYMENT
Some information about this property - Kelowna Court

Book a Showing
Tour this home with Shally ✨
I agree to receive marketing and customer service calls and text messages from Condomonk. Consent is not a condition of purchase. Msg/data rates may apply. Msg frequency varies. Reply STOP to unsubscribe. Privacy Policy & Terms of Service.






