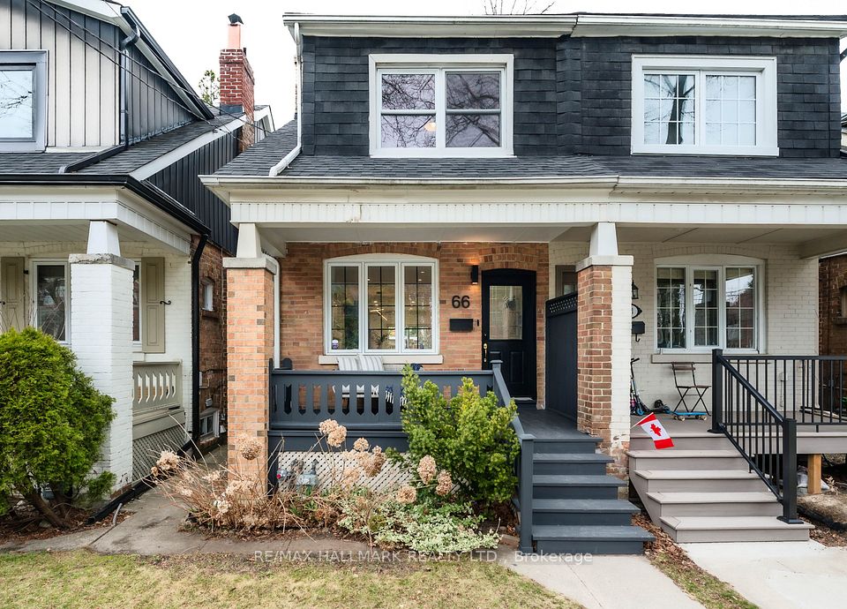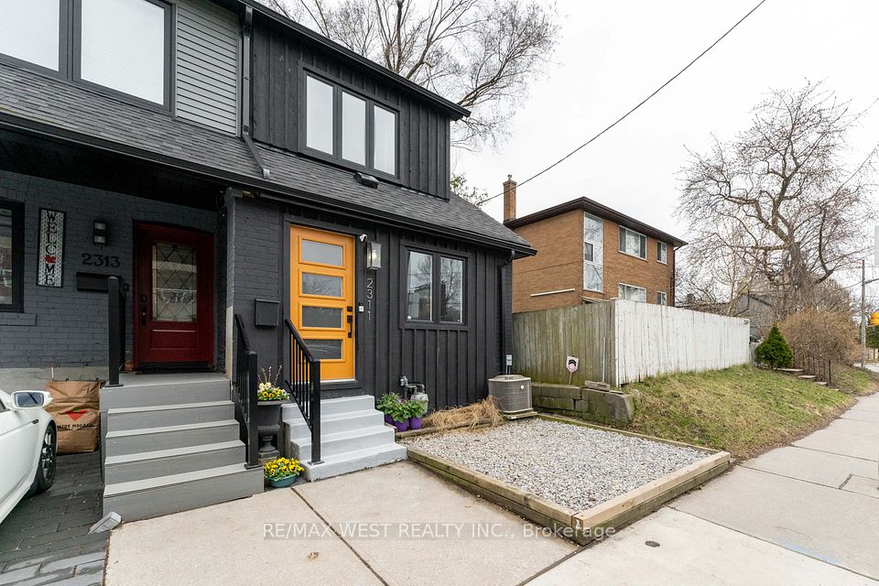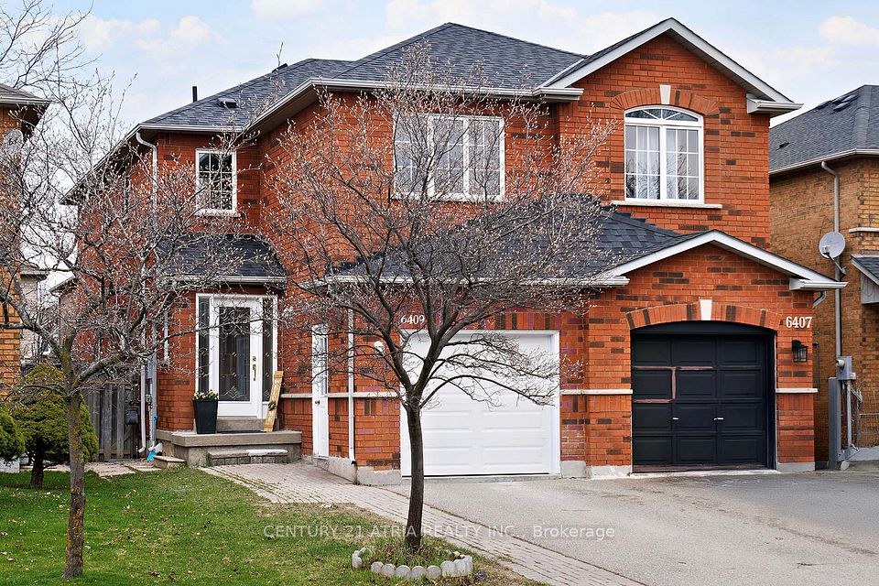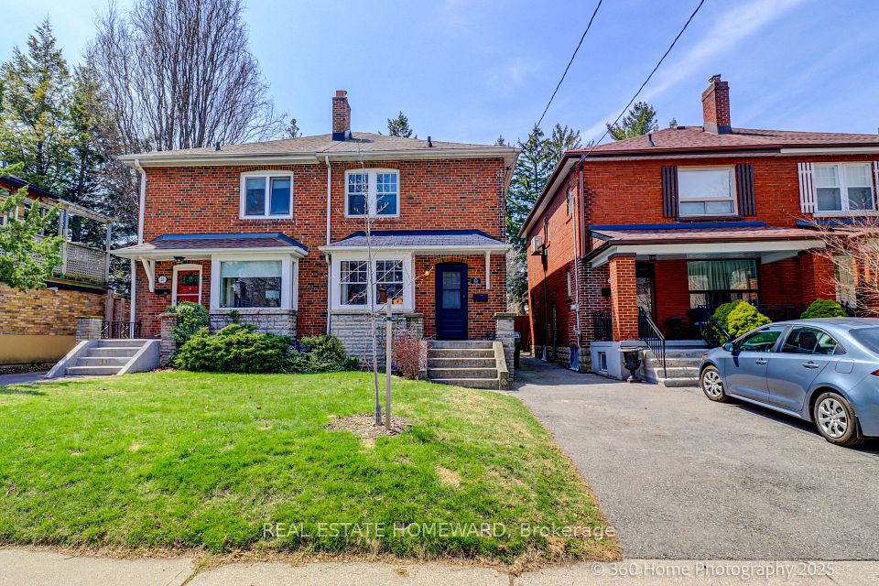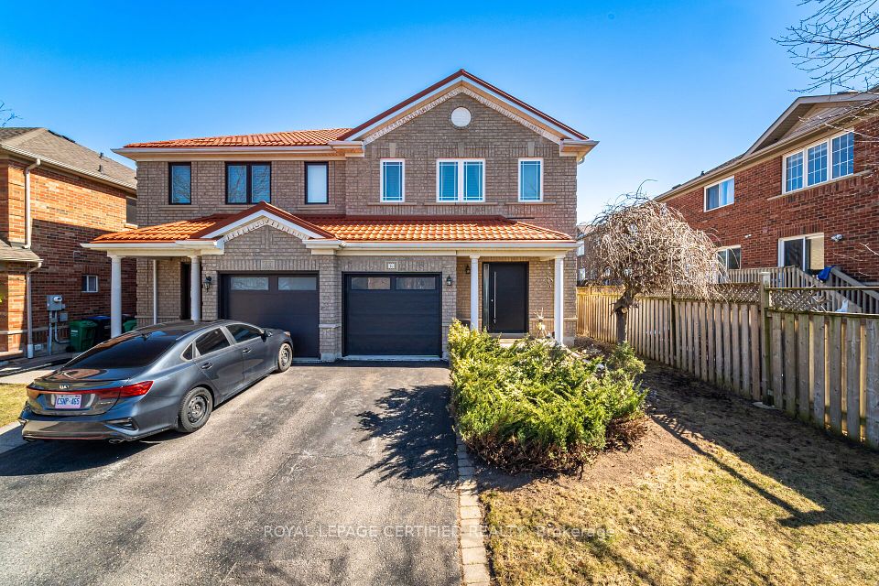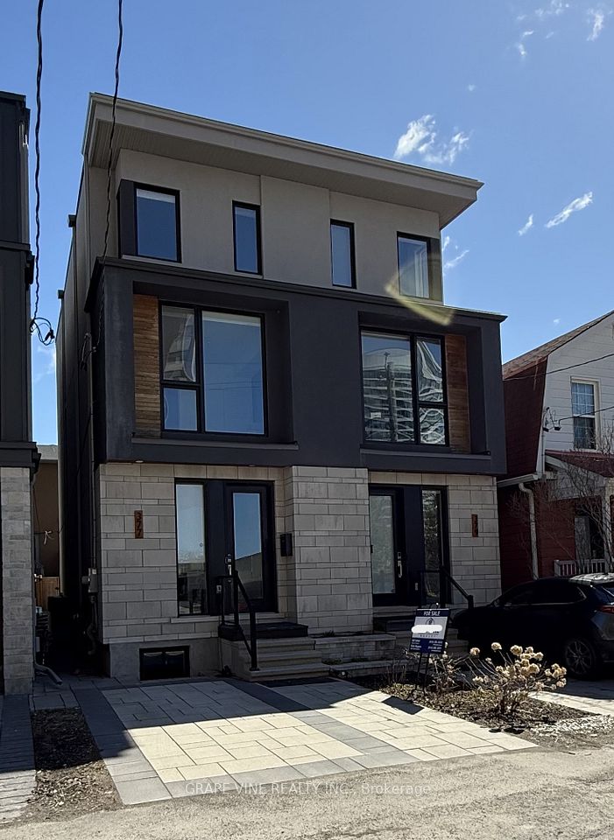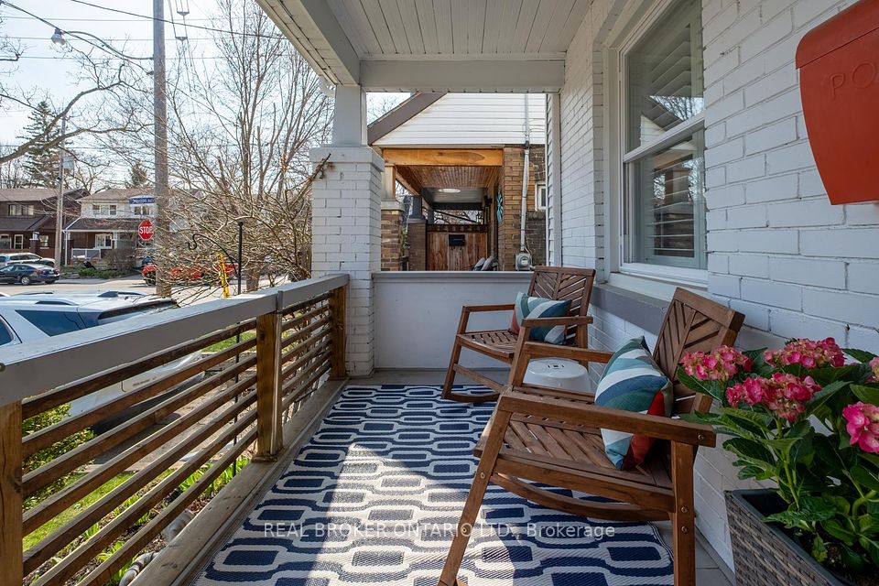$1,295,000
337 Queensdale Avenue, Toronto E03, ON M4C 2B7
Property Description
Property type
Semi-Detached
Lot size
N/A
Style
2-Storey
Approx. Area
700-1100 Sqft
Room Information
| Room Type | Dimension (length x width) | Features | Level |
|---|---|---|---|
| Foyer | 3.84 x 1.02 m | N/A | Main |
| Living Room | 6.71 x 3.18 m | Combined w/Dining, Casement Windows | Main |
| Kitchen | 3.05 x 3.95 m | Walk-Out, B/I Stove, Custom Counter | Main |
| Primary Bedroom | 3.43 x 3.45 m | B/I Closet, Casement Windows, Closet Organizers | Second |
About 337 Queensdale Avenue
The Queen on Queensdale has just arrived. Welcome to 337 Queensdale Avenue in Danforth Village-a charming, family-friendly home nestled on a lovely, Quiet, and Tree-filled street. With an Over-Sized Detached Garage! (with electricity) that provides you with options for Parking, Massive storage area, and verification of "Third Party Garden Suite eligibility.. Step inside the front door and be greeted by an Open Concept design w/t timeless Oak hardwood floors and abundant Natural Light streaming in through updated Andersen Casement windows. The heart of the home is the custom Chefs kitchen, featuring a stunning Marble backsplash, durable Granite countertops, updated High-end appliances, and plenty of storage for all your culinary essentials. The kitchen provides a separate walk-out to a large well conditioned deck to enjoy your morning coffee or BBQs with the family in peaceful tranquility overlooking trees and greenery. Upstairs you will find 3 bedrooms; including a master bedroom complete with Deep His & Hers closets featuring built-in storage drawers, ensuring every item has its proper place. The upstairs washroom boasts Heated marble floors w/t marble backsplash, Granite countertops, and a jacuzzi tub. Descend to the Finished basement that can be used as a private Office area with a rec room, the choice is yours to get creative... The basement also hosts an extensive multi-use laundry room area with ample storage. Danforth Village is a vibrant, growing neighborhood with plenty of parks, local shops, and restaurants. Walkers paradise with a Whopping 91 walk score! Transit score of 87! Residents benefit from a friendly and safe atmosphere, top-rated schools such as R.H. McGregor Elementary and East York Collegiate. Five minute walk to Woodbine Subway Station and the lovely Danforth! Get downtown in a breeze. Don't stress anymore about Parking, Location or Storage with this home. A must see. Did I mention the Location?
Home Overview
Last updated
2 days ago
Virtual tour
None
Basement information
Finished
Building size
--
Status
In-Active
Property sub type
Semi-Detached
Maintenance fee
$N/A
Year built
--
Additional Details
Price Comparison
Location

Shally Shi
Sales Representative, Dolphin Realty Inc
MORTGAGE INFO
ESTIMATED PAYMENT
Some information about this property - Queensdale Avenue

Book a Showing
Tour this home with Shally ✨
I agree to receive marketing and customer service calls and text messages from Condomonk. Consent is not a condition of purchase. Msg/data rates may apply. Msg frequency varies. Reply STOP to unsubscribe. Privacy Policy & Terms of Service.






