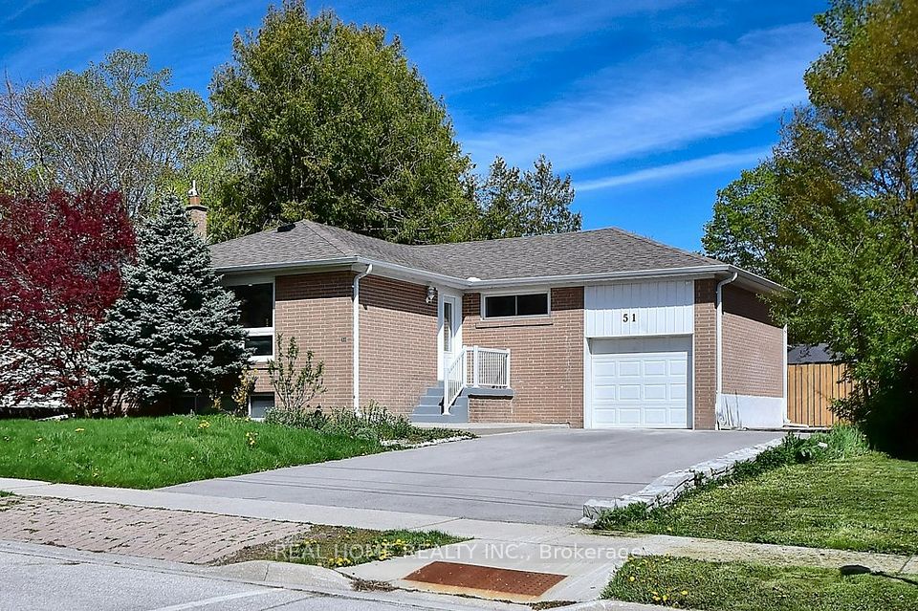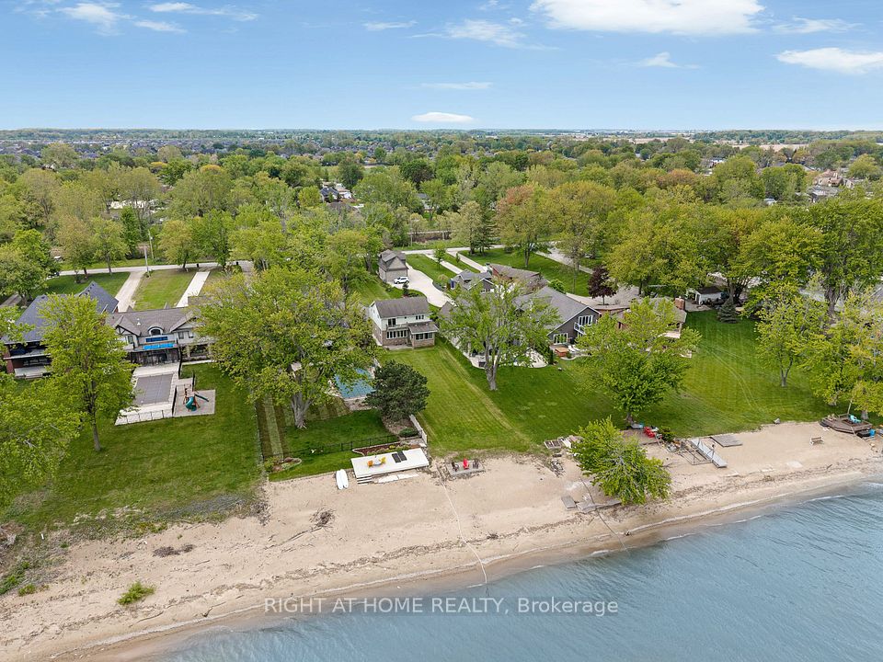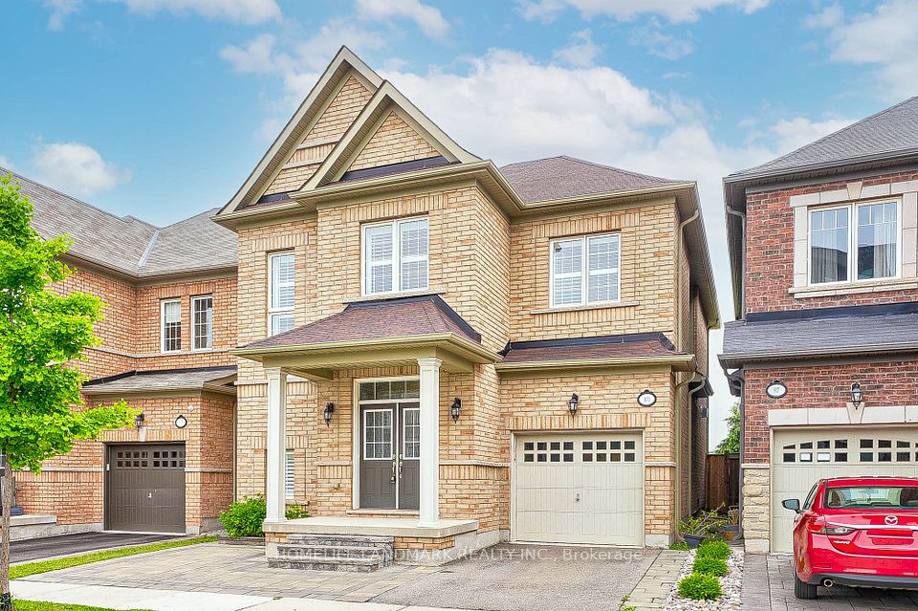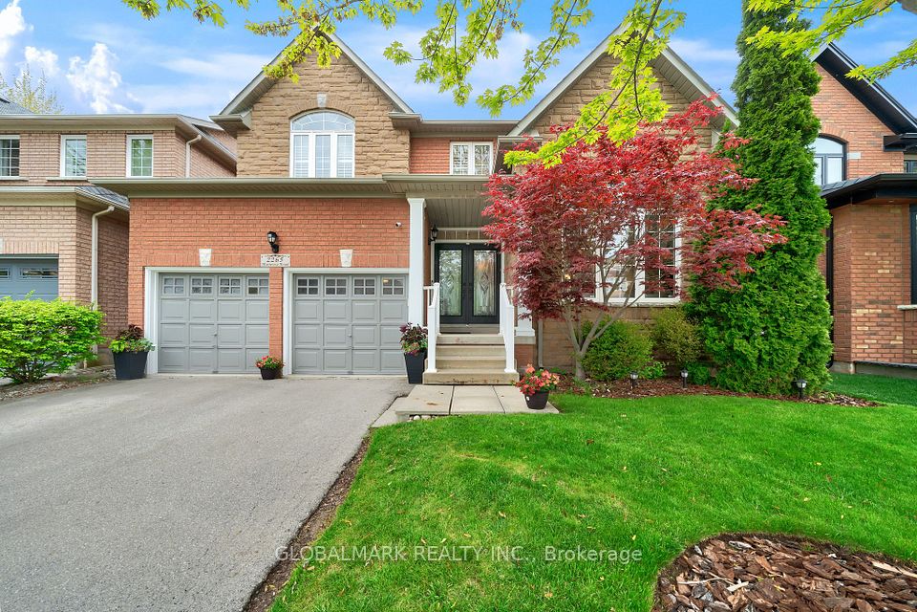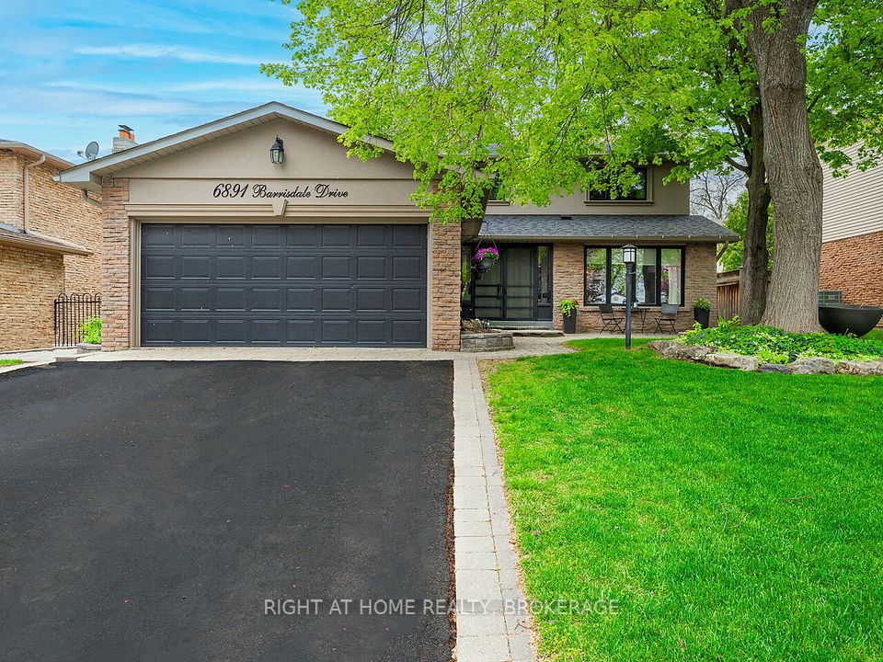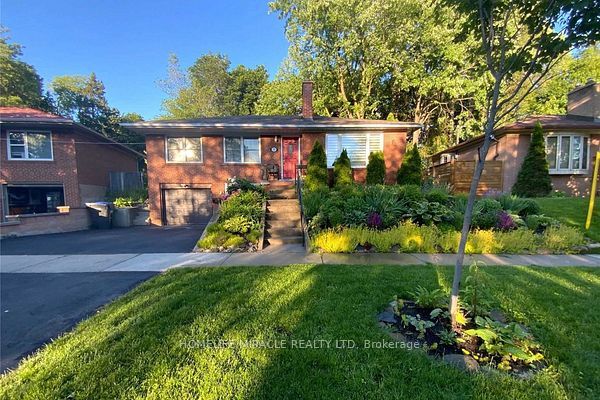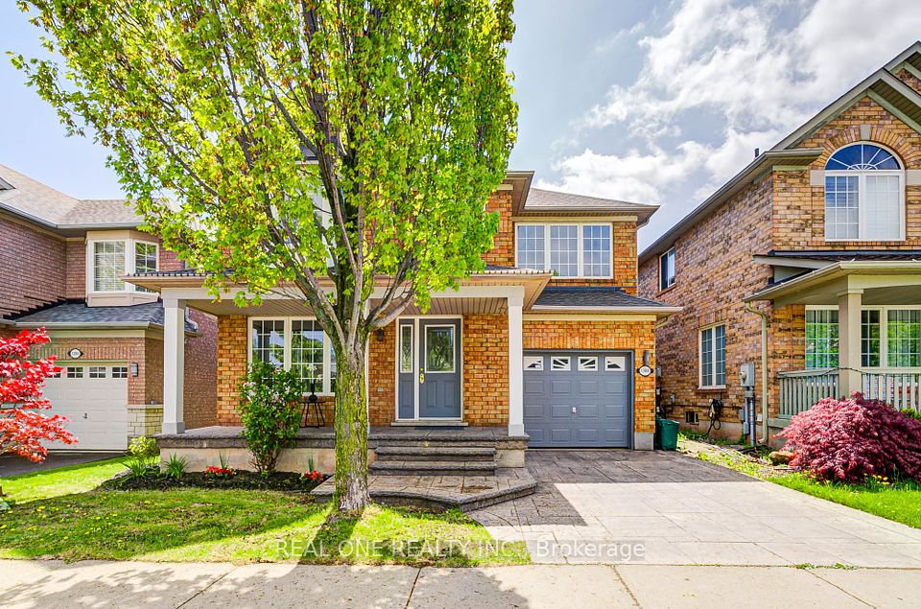$1,144,900
336 Prince Of Wales Drive, Whitby, ON L1N 6M9
Property Description
Property type
Detached
Lot size
N/A
Style
2-Storey
Approx. Area
2000-2500 Sqft
Room Information
| Room Type | Dimension (length x width) | Features | Level |
|---|---|---|---|
| Kitchen | 4.1 x 3.37 m | Quartz Counter, Eat-in Kitchen, Stainless Steel Appl | Main |
| Family Room | 3.36 x 5.38 m | W/O To Deck, Hardwood Floor, Brick Fireplace | Main |
| Dining Room | 3.09 x 3.34 m | Combined w/Family, Hardwood Floor | Ground |
| Living Room | 3.39 x 5.44 m | Bay Window, Combined w/Dining, Hardwood Floor | Main |
About 336 Prince Of Wales Drive
Great family home!! Located in the much desired Blue Grass Meadows area of Whitby. Ravine Lot! Inground pool! Walkout basement! Two fireplaces, 4 large bedrooms, renovated kitchen and baths, hardwood floors throughout the main floor, new paint, lighting and carpet upstairs. Downstairs offers extra living space or a potential apartment with it's own walkout to the sunny backyard. Outside you have multi-level decking which leads you to the inground pool and private ravine lot with lots of grass for kids!
Home Overview
Last updated
14 hours ago
Virtual tour
None
Basement information
Finished
Building size
--
Status
In-Active
Property sub type
Detached
Maintenance fee
$N/A
Year built
2024
Additional Details
Price Comparison
Location

Angela Yang
Sales Representative, ANCHOR NEW HOMES INC.
MORTGAGE INFO
ESTIMATED PAYMENT
Some information about this property - Prince Of Wales Drive

Book a Showing
Tour this home with Angela
I agree to receive marketing and customer service calls and text messages from Condomonk. Consent is not a condition of purchase. Msg/data rates may apply. Msg frequency varies. Reply STOP to unsubscribe. Privacy Policy & Terms of Service.






