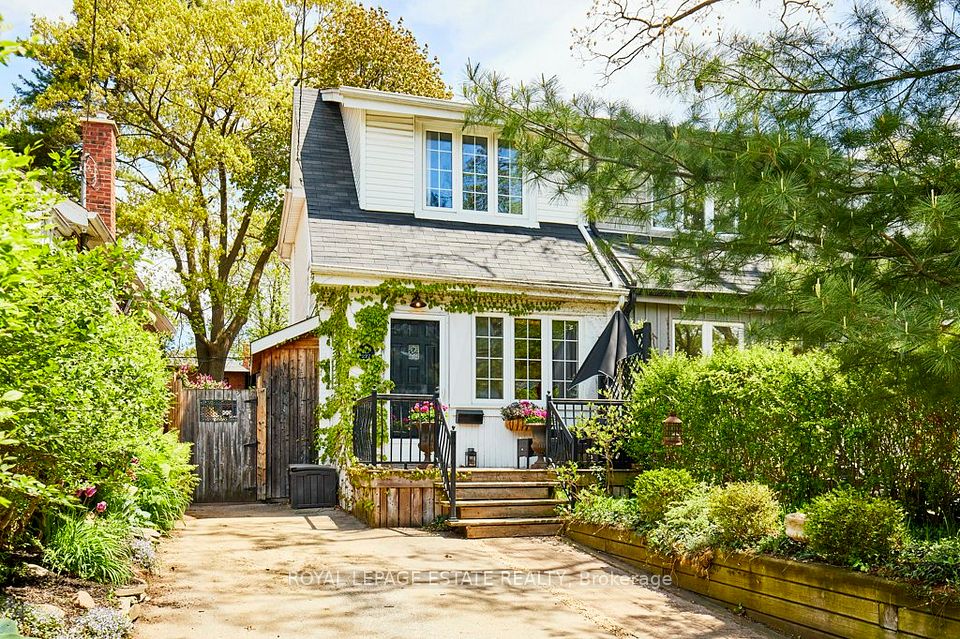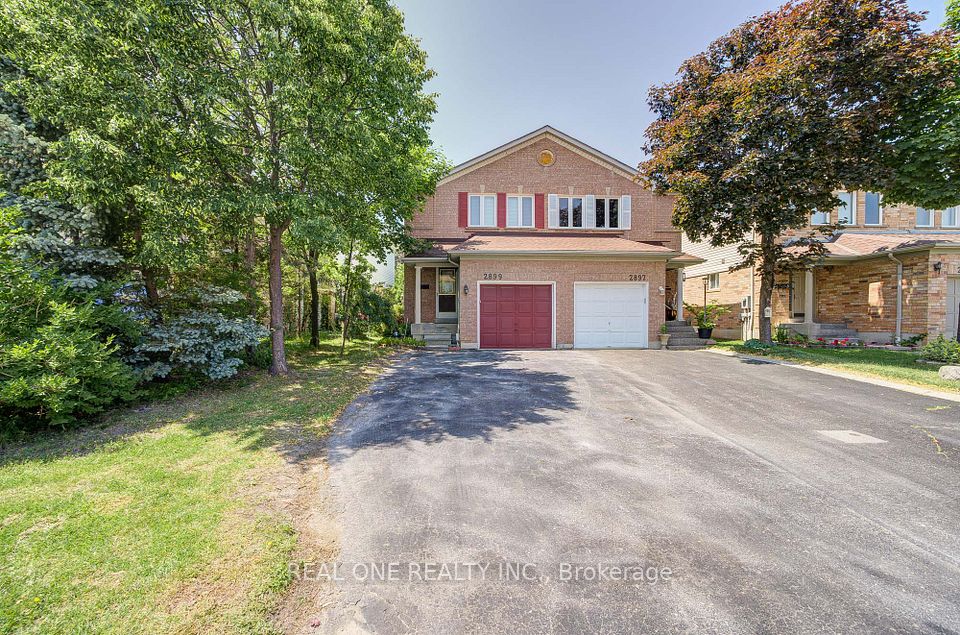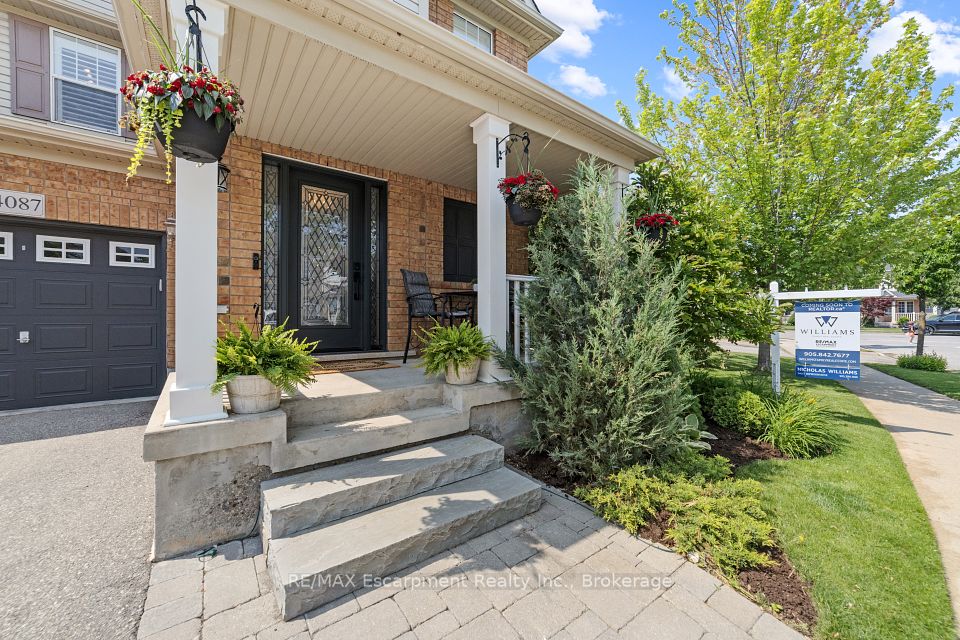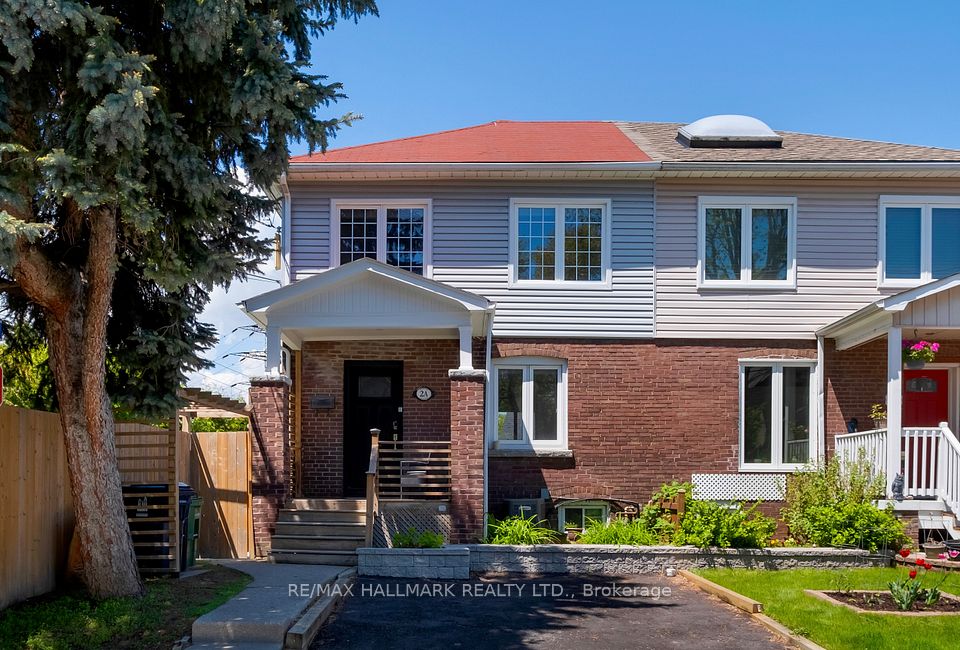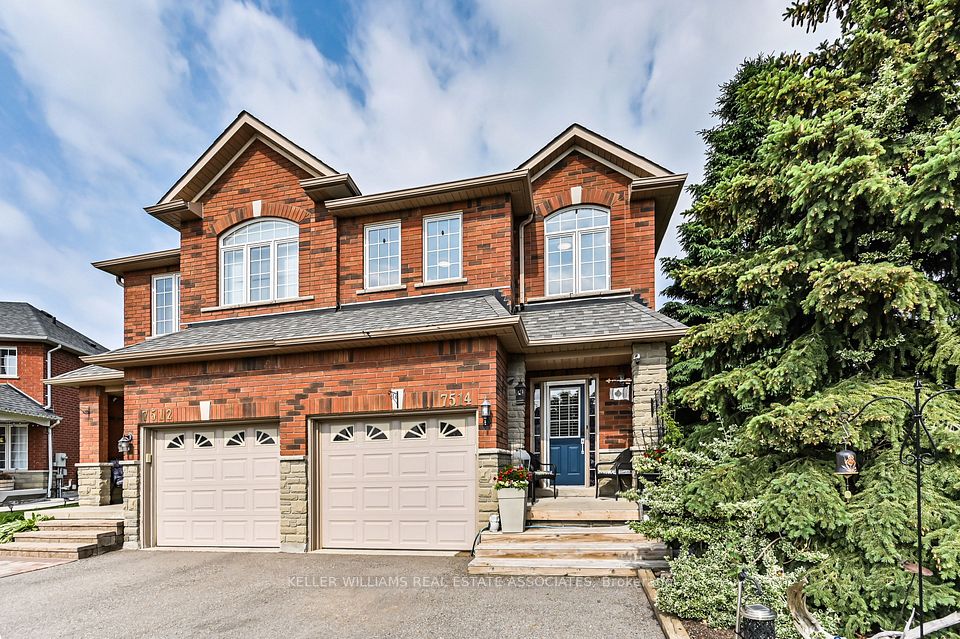$1,399,000
336 Leslie Street, Toronto E01, ON M4M 3E1
Property Description
Property type
Semi-Detached
Lot size
N/A
Style
2-Storey
Approx. Area
1100-1500 Sqft
Room Information
| Room Type | Dimension (length x width) | Features | Level |
|---|---|---|---|
| Living Room | 4.52 x 3.99 m | Open Concept, Hardwood Floor, Combined w/Dining | Main |
| Dining Room | 3.72 x 2.9 m | Bay Window, Hardwood Floor, Combined w/Living | Main |
| Kitchen | 4.52 x 4.77 m | Modern Kitchen, Stainless Steel Appl, Quartz Counter | Main |
| Mud Room | 2.51 x 2.46 m | 2 Pc Bath, Ceramic Floor, W/O To Yard | Main |
About 336 Leslie Street
Welcome to this beautifully renovated three-bedroom semi-detached home in the heart of trendy Leslieville. Thoughtfully updated with a modern open-concept layout, this home features a neutral colour palette, high ceilings on the main floor, and large windows that fill the space with natural light.The contemporary kitchen is designed for both style and function, while two of the bedrooms offers custom closets for smart storage. The primary suite includes a private 3-piece ensuite, adding a touch of convenience and luxury. Available laneway parking for one car, a new roof and windows, and an unfinished basement with a separate entrance, perfect for future customization or income potential.Located in a top school district, just steps to TTC, and surrounded by the neighbourhoods best shops, cafes, and restaurants, this home boasts a Walk Score of 92. This urban living at its best. Don't miss your chance to own a stylish, move-in ready home in one of Torontos most desirable communities. See virtual tour. Offers welcomed anytime.
Home Overview
Last updated
May 29
Virtual tour
None
Basement information
Separate Entrance, Unfinished
Building size
--
Status
In-Active
Property sub type
Semi-Detached
Maintenance fee
$N/A
Year built
2025
Additional Details
Price Comparison
Location

Angela Yang
Sales Representative, ANCHOR NEW HOMES INC.
MORTGAGE INFO
ESTIMATED PAYMENT
Some information about this property - Leslie Street

Book a Showing
Tour this home with Angela
I agree to receive marketing and customer service calls and text messages from Condomonk. Consent is not a condition of purchase. Msg/data rates may apply. Msg frequency varies. Reply STOP to unsubscribe. Privacy Policy & Terms of Service.






